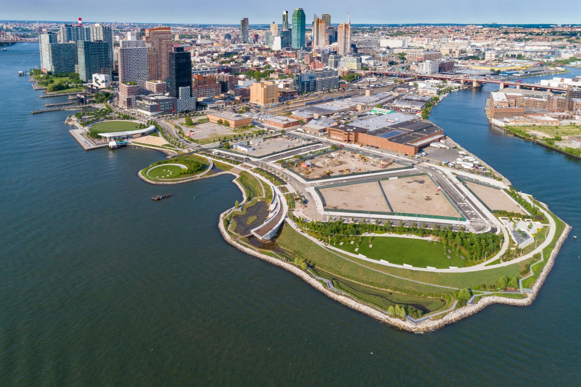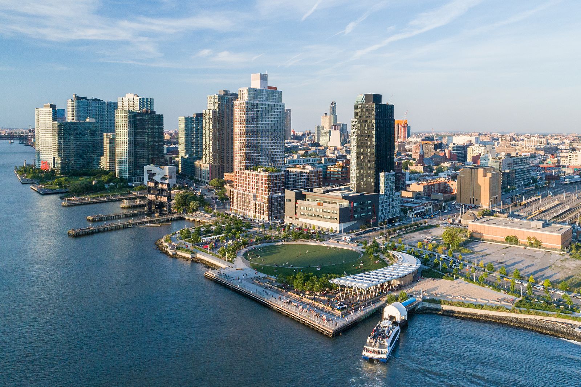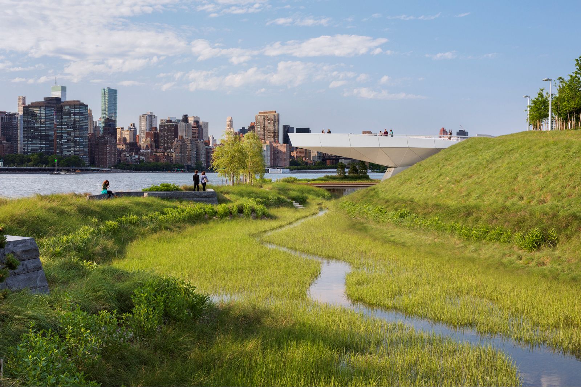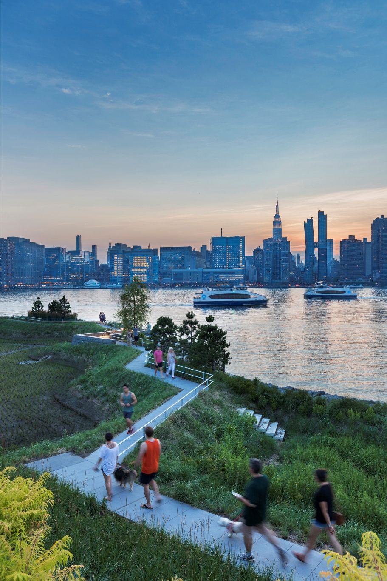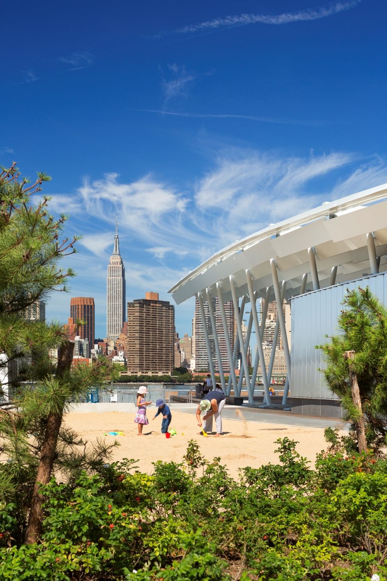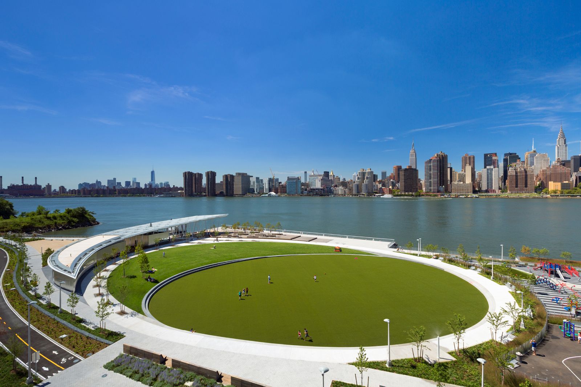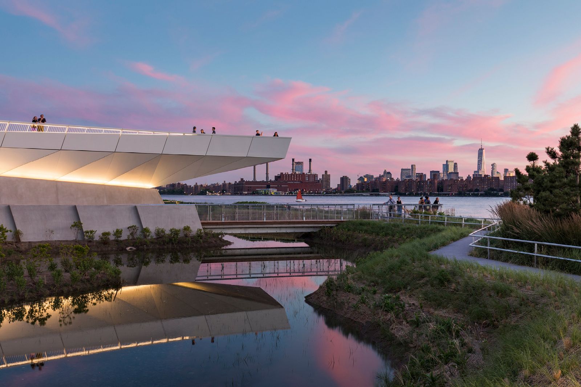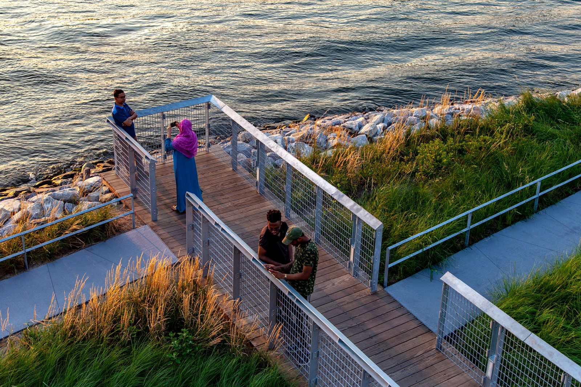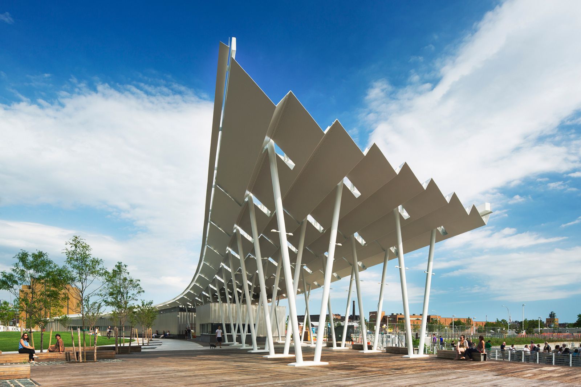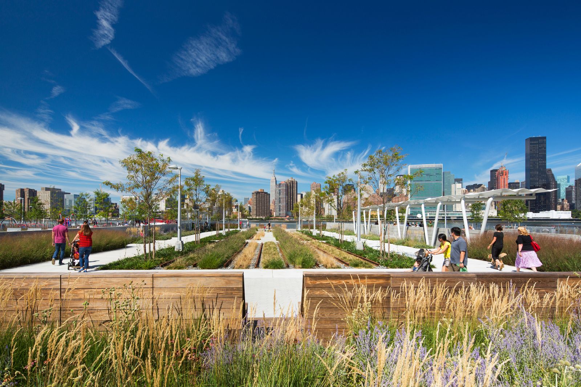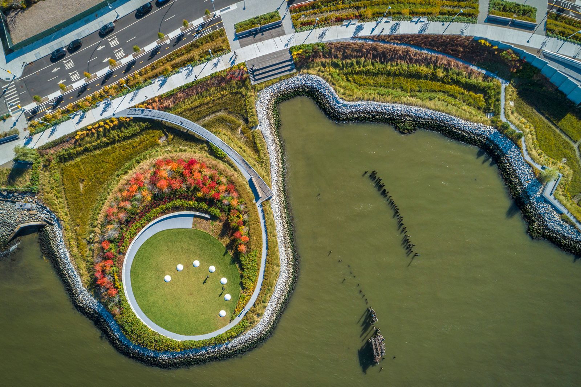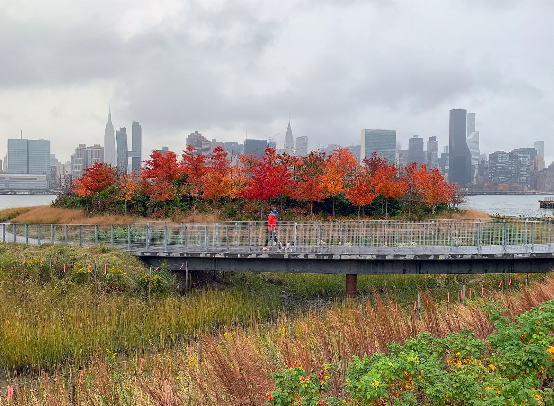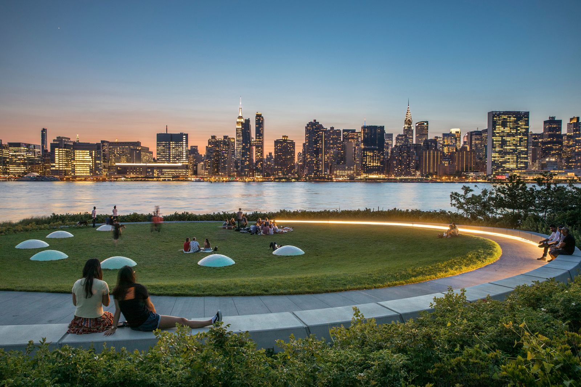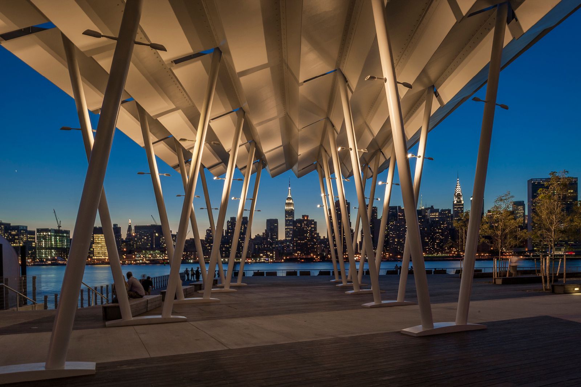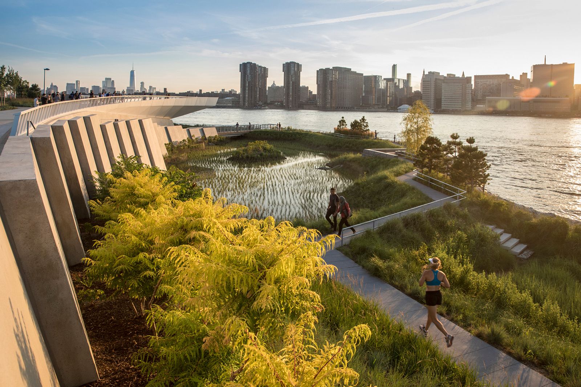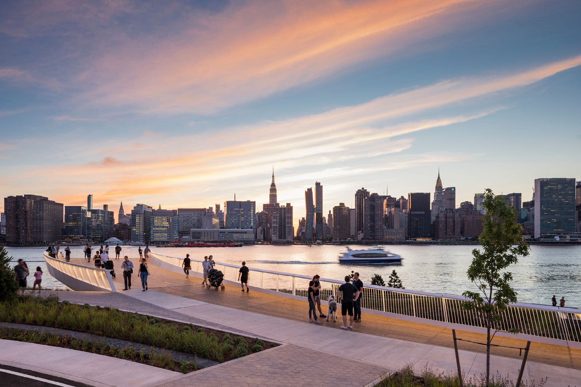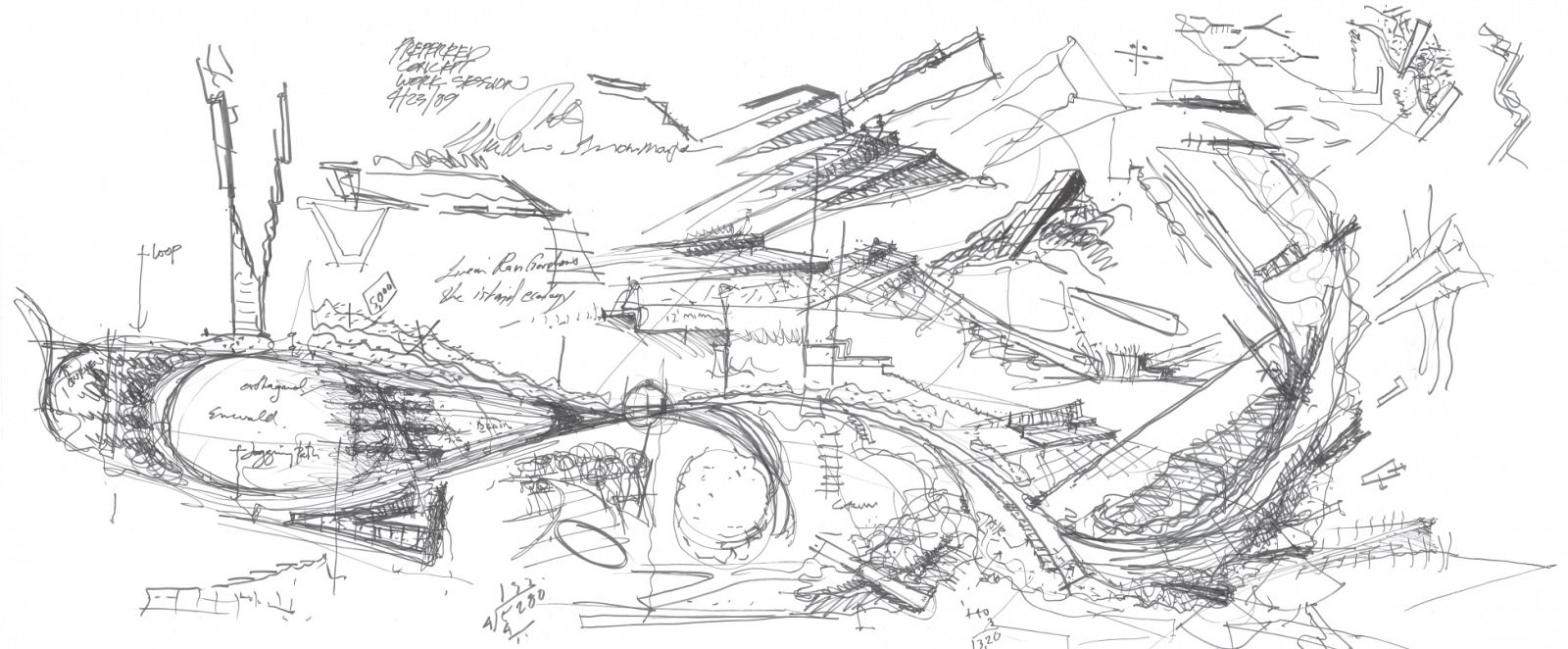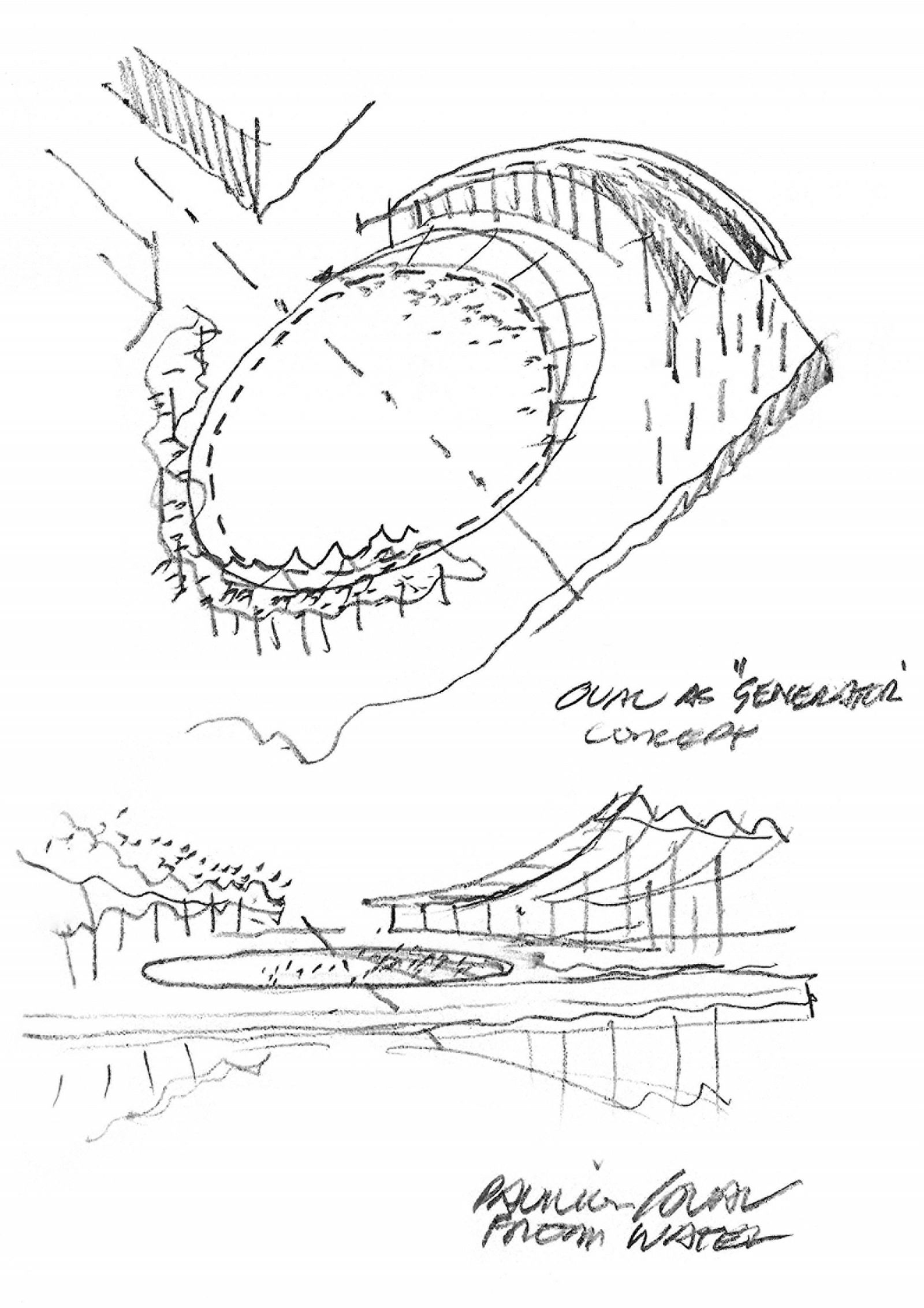Hunter's Point South Waterfront Park
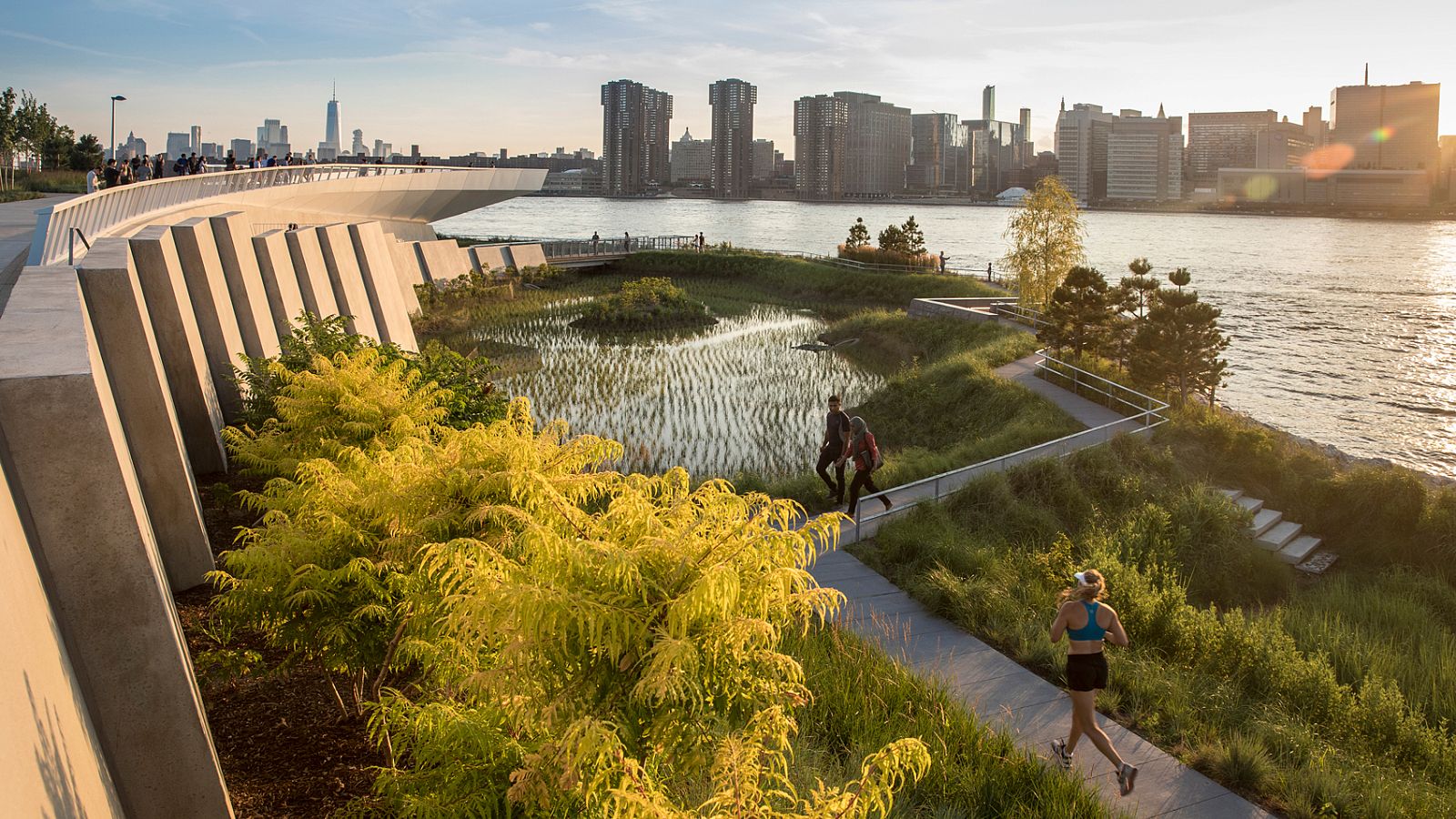


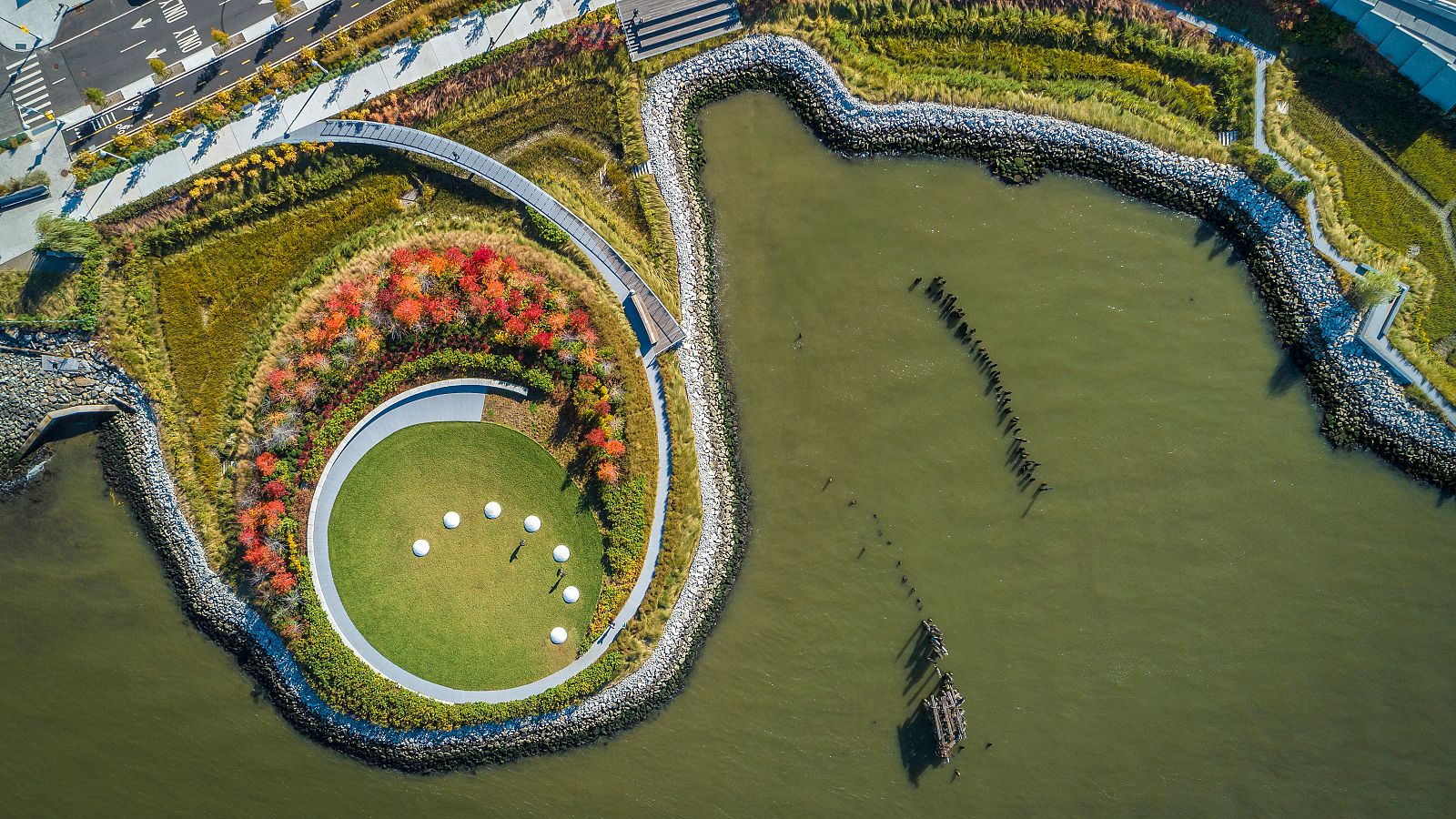



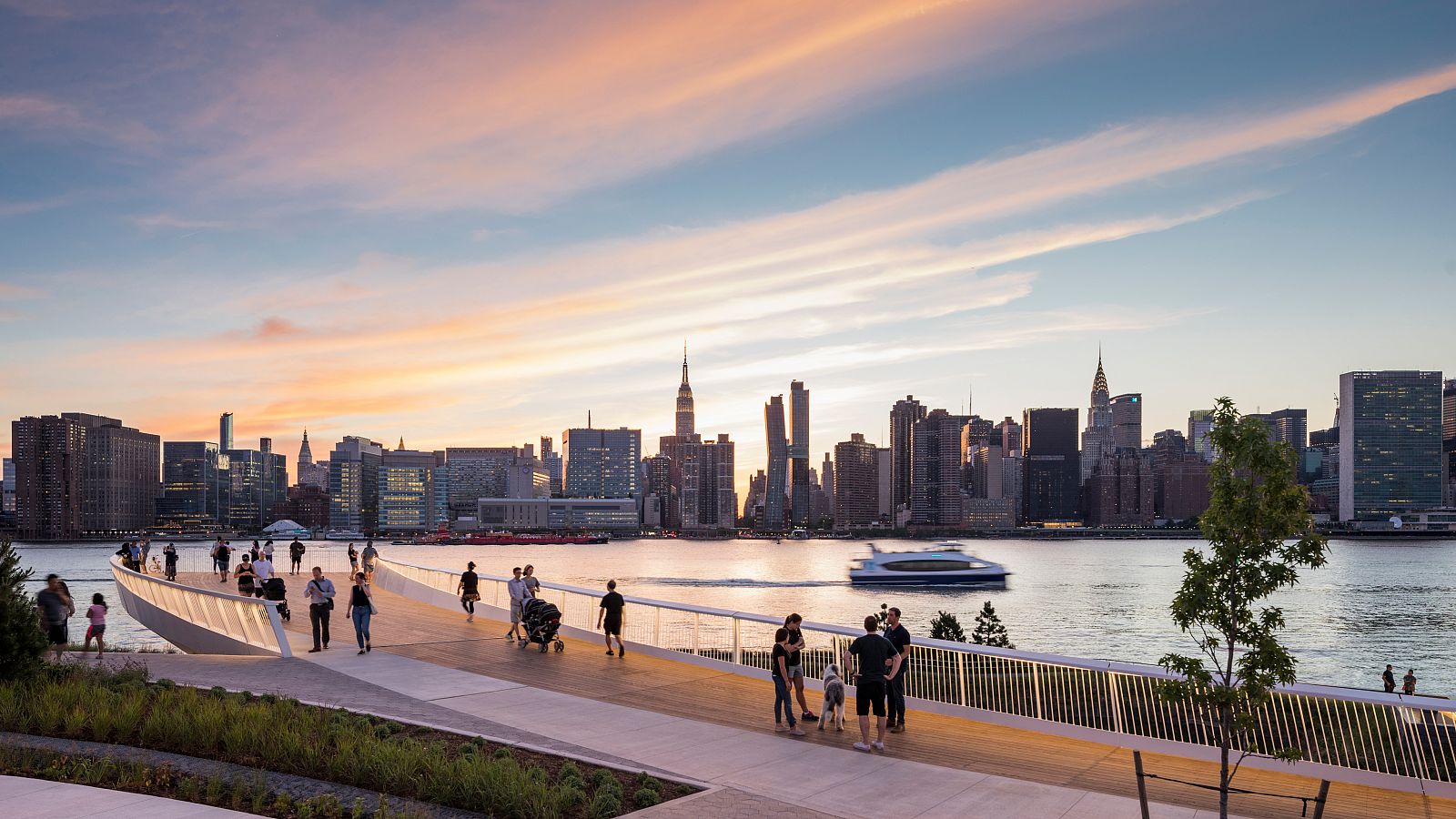
Hunter’s Point South Waterfront Park transforms 30 acres of post-industrial waterfront into a program-rich public space that simultaneously acts as a protective perimeter for the neighboring residential community.
Hunter's Point South is envisioned as an international model of urban ecology and a world laboratory for innovative sustainable thinking. The design for the Hunter’s Point South park incorporates a broad array of sustainable initiatives, transforming 30 acres of post-industrial waterfront into a program-rich public space that simultaneously acts as a protective perimeter for the neighboring residential community. The project is a collaboration between SWA/Balsley and Weiss/Manfredi for the open space and park design with ARUP as the prime consultant and infrastructure designer.
The site is waterfront and city, gateway and sanctuary, blank slate and pentimento. These readings suggest an approach to the landscape that enhances what is unique about the site, while framing a new multilayered identity as a recreational and cultural destination. New open spaces with connections to the surrounding communities provide access to the water's edge and spectacular views of the Manhattan skyline.
For this rapidly growing residential neighborhood, the largest affordable housing building project in New York since the 1970s, the Waterfront Park provides a new cultural fabric that offers places of retreat and invites intimate connections with nature.
Completed in two phases, the park incorporates active and passive recreation. The northern precinct is designed as a heavily programmed space that accommodates a greater amount of daily use than the passive landscape of the southern precinct.
The park’s central green, designed to accommodate floodwaters, is framed by a pavilion and café with views across the river. An urban beach, rail garden, dog runs, and play areas offer places of active recreation at the water’s edge. The waterfront promenade connects a diverse set of landscapes, from a shaded grassy promontory, a new island reached by a pedestrian bridge, and a meandering causeway that offers a continuous walk along the river's edge and protects nearly 1.5 acres of newly established wetlands. The design also leverages the site's dramatic topography with a cantilevered overlook that hovers above the wetland and offers panoramic views.
The park connects to the residential community at each cross street with entry foyers marked with distinct plantings and wood benches, and in strategic locations, extends down to the water with a wood boardwalk seating area.
New ecological corridors run parallel to the water’s edge, linking the northern and southern ends of the site with multiple systems of paths. Existing industrial concrete bulkheads were strategically replaced with wetlands and paths to create an infrastructurally “soft” edge. The park’s highly irregular perimeter varies from slender to broad widths of land between the city and water, influencing the scale of program elements throughout the park.
The design fuses programmatic infrastructures with resilient materials and systems designed for durability and self-sufficiency, transforming the waterfront park into a new cultural and ecological paradigm.

The park leverages its layered histories and spectacular views to establish a new resilient, multilayered recreational and cultural destination.

Two hundred years ago the site was a series of wetlands. A more recent industrial identity reflects its strategic proximity to waterfront and rail exchange, eliminating all signs of its early ecologically rich history.

A sand-covered beach overlooks a landing for the East River Ferry, tying into a larger connective loop of the Manhattan, Brooklyn, and Queens waterfronts, bringing the city to the park and the park to the waterfront.

The park’s edge is designed to accommodate floodwaters. The park is planted with native, salt-tolerant species such as coastal little bluestem, seaside goldenrod, and purple coneflower, which can survive an encounter with brackish river water.

The cantilevered overlook anchors the south end of the park by creating an accessible public belvedere. Here this elevated, 40-foot-wide steel and wood platform accommodates a host of programmed and spontaneous events.

Linear strands form new ecological corridors that run parallel to the water’s edge, providing multiple systems of paths that link the major precincts and programs of the park.

"Therefore, the waterfront park is not merely a public amenity, though it is certainly that, with a dog run, ball courts, playground, sand lot and a cafe. It is also a first line of defense for what is to be a densely developed residential quarter.”
David W. Dunlap, New York Times

A curved pavilion frames the southern edge of the lawn and extends to form a pleated steel canopy, providing shade for an outdoor café and framing a powerful view across the river to the Empire State Building.

Moving south along the waterfront, an urban dog run frames an interpretive rail garden, where a diverse palette of native grasses envelop freight rails, recalling the site’s industrial past.

The intersection between the city and the park is further defined by a richly planted bioswale and gabion ledge absorbing rainwater and resisting the force of potential floodwaters.

The multiuse green oval is split into a circular green surfaced with artificial turf, actively used by the neighboring school as a soccer field, and a raised outer crescent planted with natural grass.

Family gatherings, weddings, photo opportunities, fireworks, and musical performances can all occur against the panoramic backdrop of Manhattan and the East River.
"A defining characteristic of Weiss/Manfredi’s work from the very start has been the interaction between architecture and landscape. Rather than follow the modernist tradition of envisioning architecture as pure objects in the landscape, they tend to prefer to fuse the two together—except in their case, the landscape is just as artificial as the architecture that conjoins it.”
Mohsen Mostafavi Dean, Harvard Graduate School of Design
"The challenge of designing urban parks, particularly in a city as hungry for open space as New York, is to anticipate heavy and varied use while minimizing maintenance and simulating a natural landscape. Hunter’s Point provides a diversity of experiences, from a contemplative stroll through wetlands to team sports and a playground for dogs."
Michael Webb
