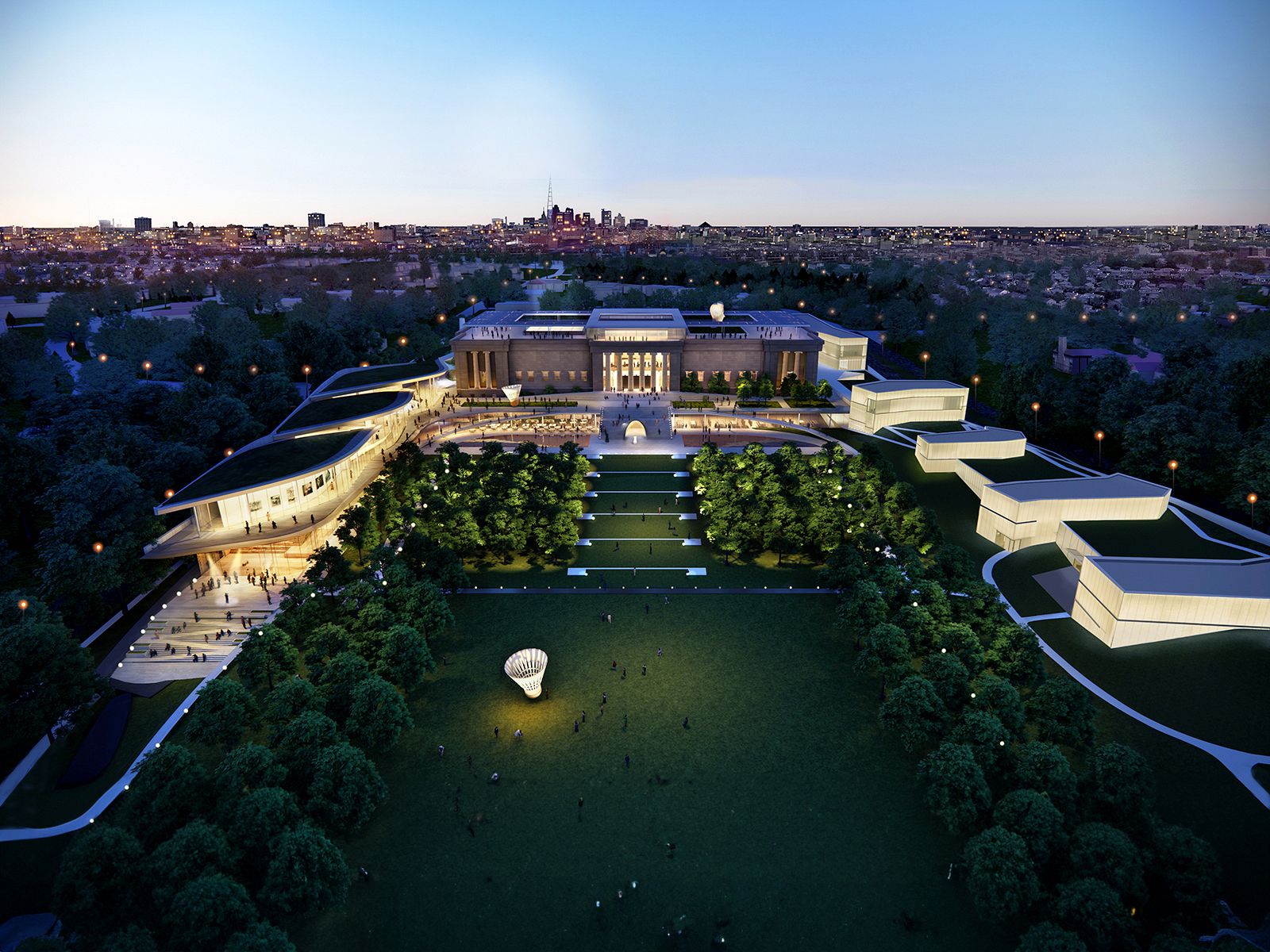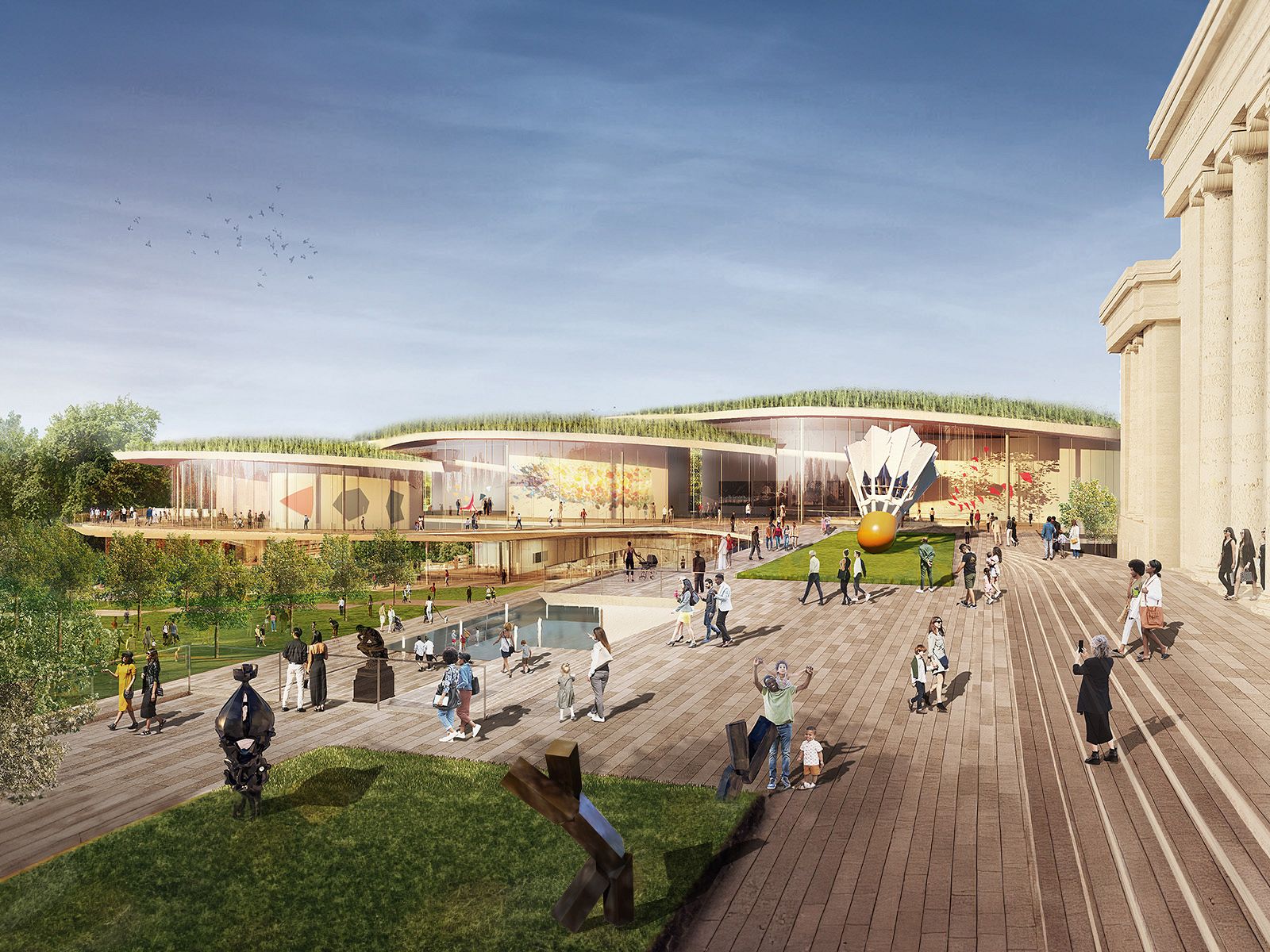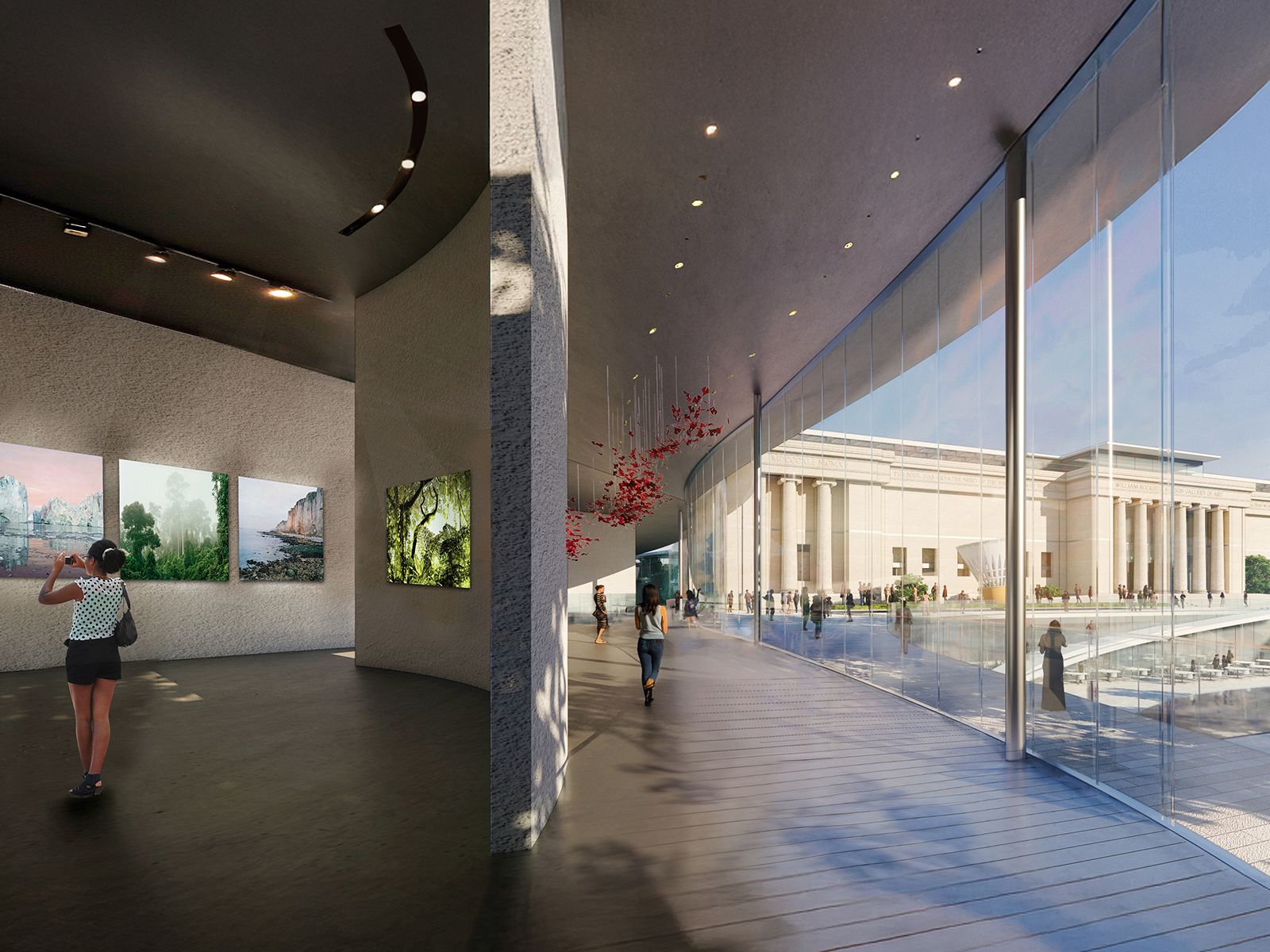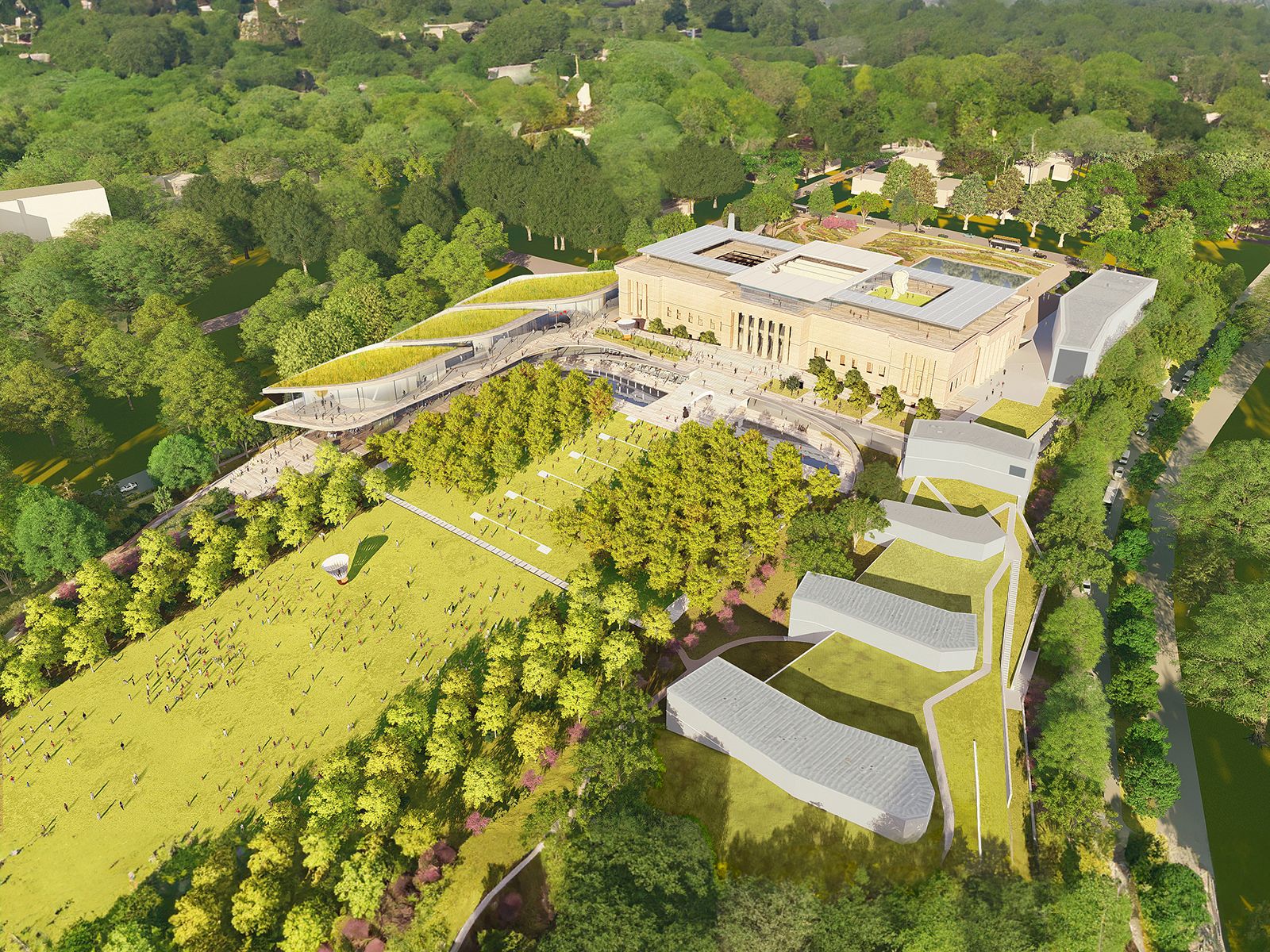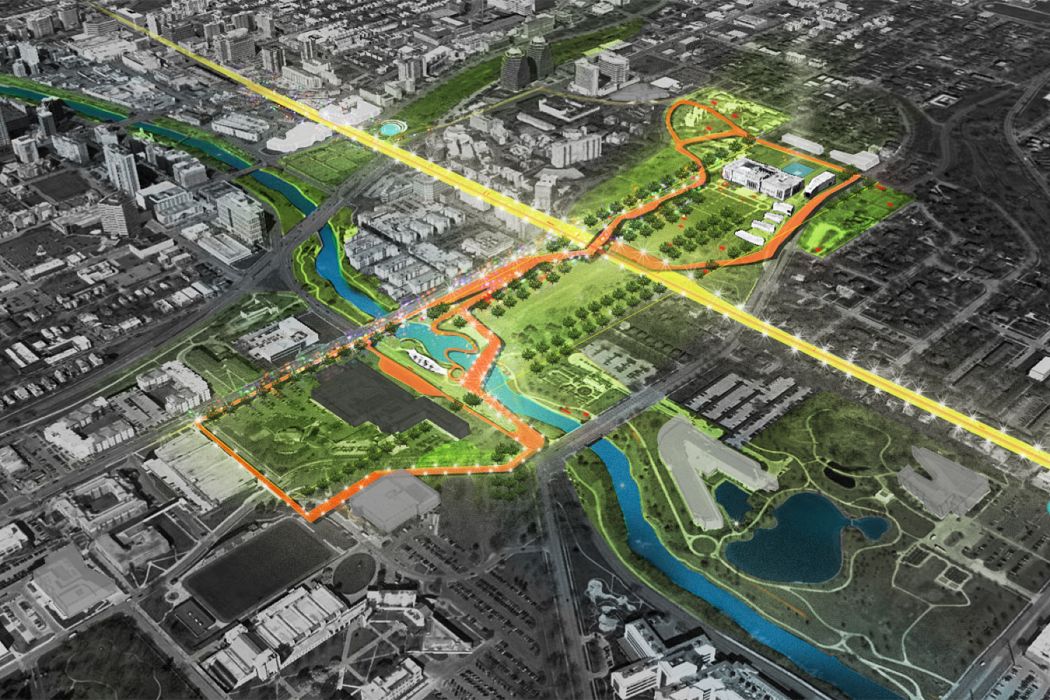Nelson-Atkins Museum of Art Reveals Finalists’ Competition Designs
Six finalist teams’ concepts in the competition to transform and expand The Nelson-Atkins Museum of Art have been revealed.
Six finalist teams’ concepts in the competition to transform and expand The Nelson-Atkins Museum of Art have been revealed.
The museum’s vision is crystallized as ‘Building Belonging’ – meaning a place where all feel welcome to dream and explore; a social space to hang out; a destination where people can create community.
The museum’s Board of Trustees aims to broaden the conventions of the museum – which offers free general admission – so it continues evolving as a place where everyone feels they belong. The project will integrate the campus, the Donald J. Hall Sculpture Park, and the two existing buildings into a cohesive new experience.
The six shortlisted teams – some of the most respected designers working in museum architecture today – were selected from more than 180 submissions in November 2024.
These concept designs, including a design by WEISS/MANFREDI, are on display in a free presentation at the Nelson-Atkins through Spring 2025.
WEISS/MANFREDI’s team included SCAPE (Landscape Architecture), Atelier Ten (Sustainability), WeShouldDoItAll (Exhibition and Experience Design), Taliaferro & Browne (Civil Engineering), Jaros, Baum & Bolles (MEP Engineering), Severud Associates (Structural Engineering)
See the competition finalists’ designs here.
