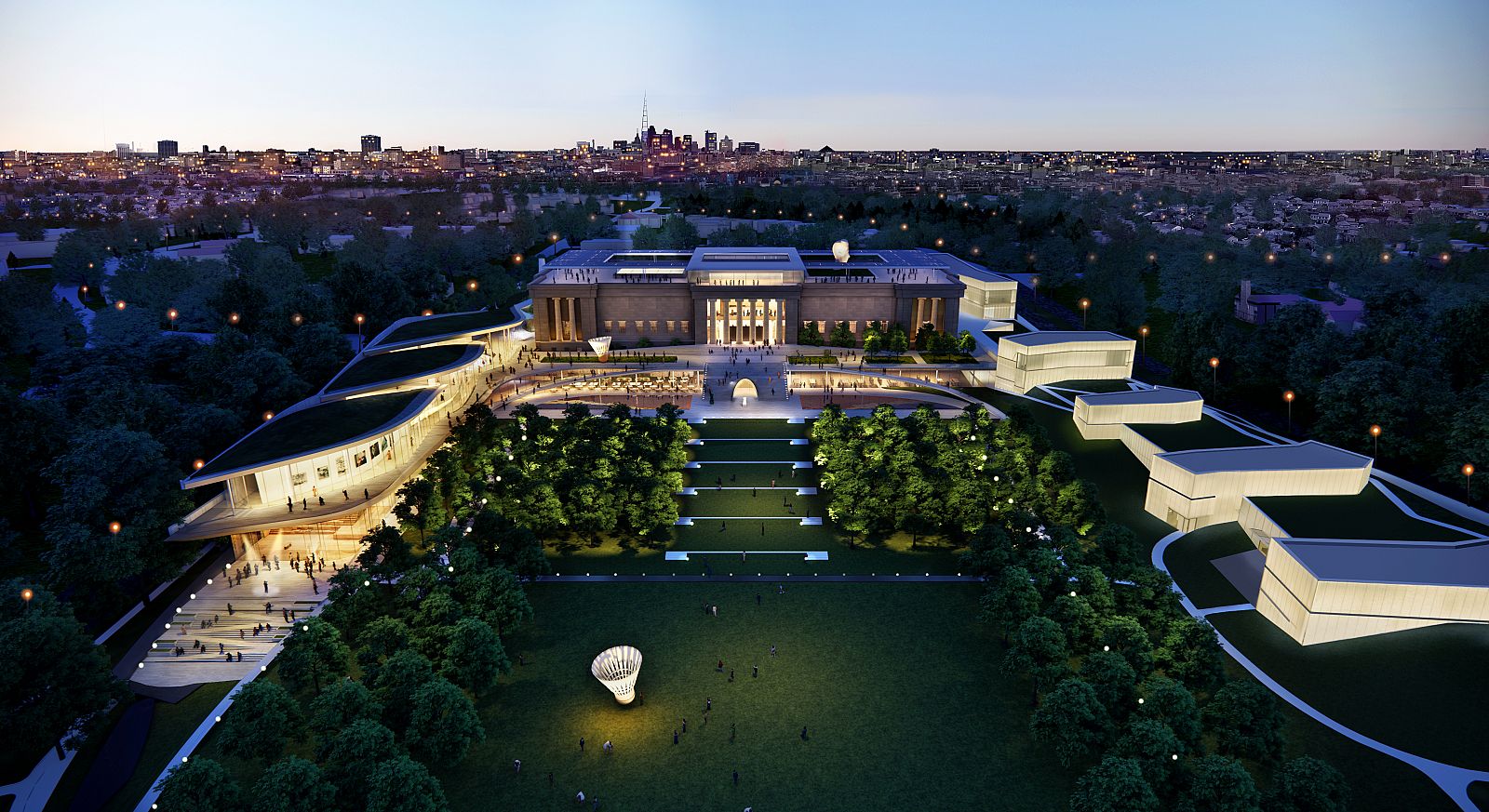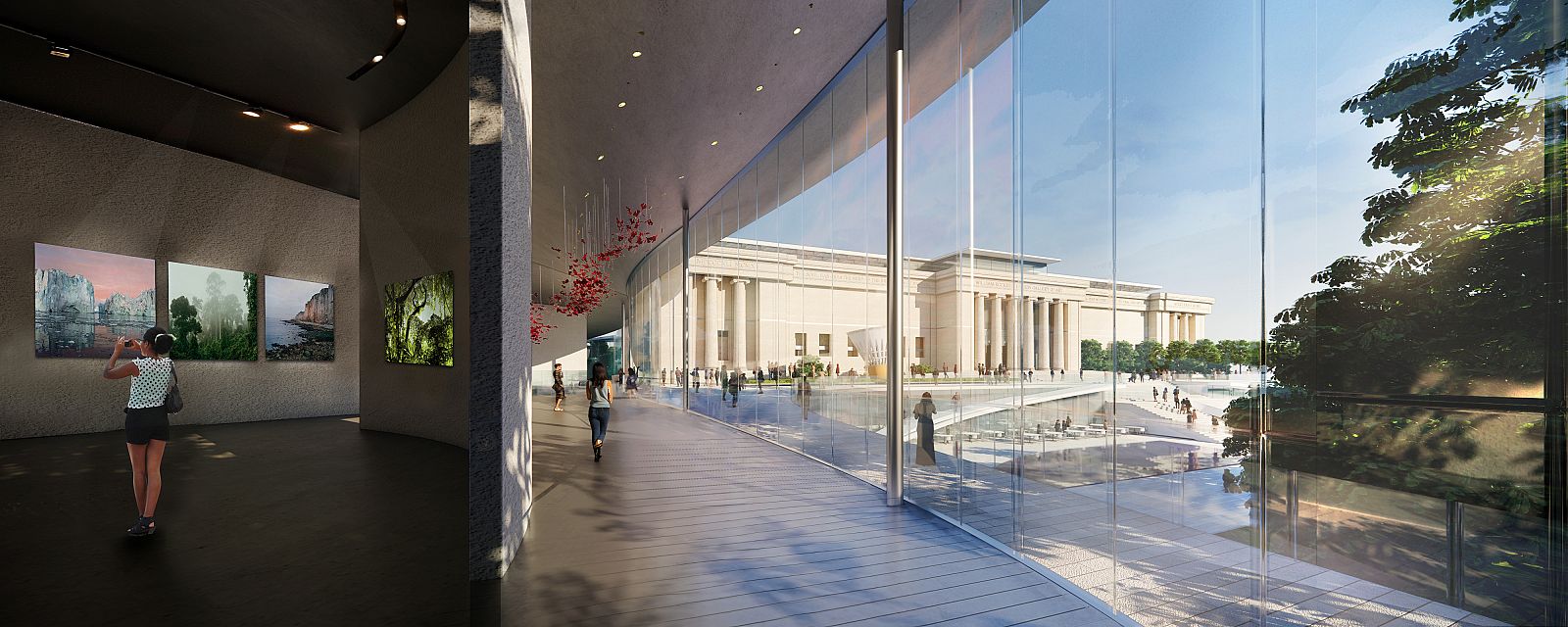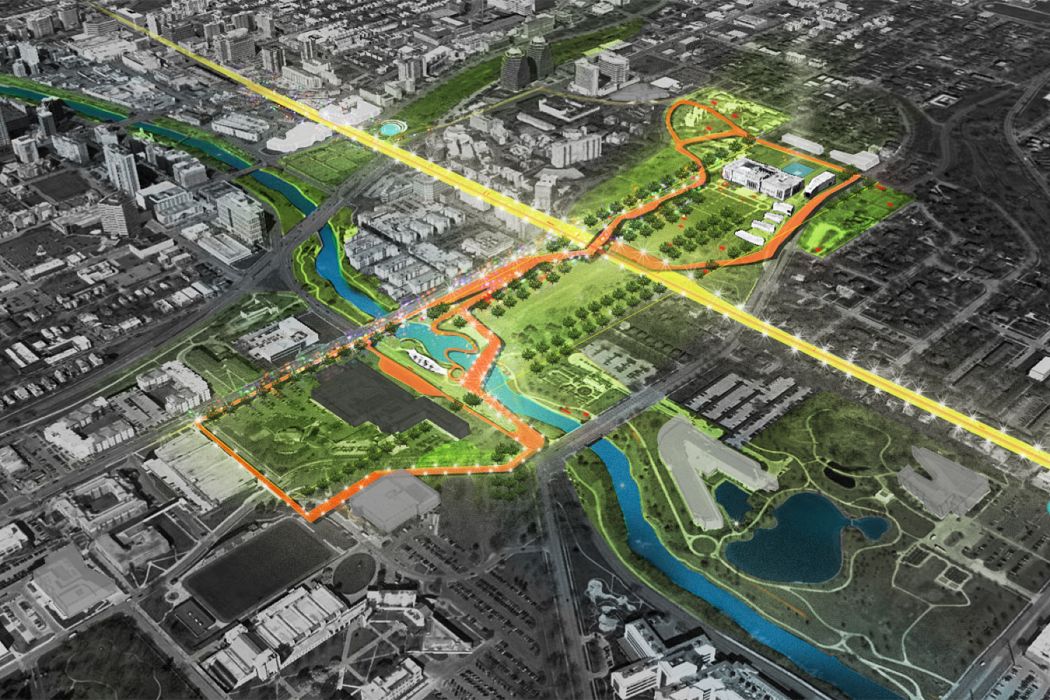WEISS/MANFREDI Selected to Design Nelson-Atkins Expansion
The Nelson-Atkins Museum of Art has unanimously selected WEISS/MANFREDI Architecture/Landscape/Urbanism as the lead architect for the museum’s upcoming expansion and transformation project. The design's guiding theme unites the trilogy of architecture, landscape, and community as reciprocal elements that work together while maintaining the majestic south lawn view into the Donald J. Hall Sculpture Park.
WEISS/MANFREDI’s concept aligns with the museum’s goals for a dynamic, open, and inviting design that will create more spaces to present all forms of art, as well as new opportunities for immersive and creative experiences for audiences of all ages.
“WEISS/MANFREDI’s concept absolutely blew us away as it captured the spirit of the museum while offering a bold vision for our future,” said Julián Zugazagoitia, Director & CEO of the Nelson-Atkins. “Central to our competition was the need to respect the Nelson-Atkins’ original Neoclassical building, as well as our beautiful Bloch building, while also bringing something new to our campus. This concept delivers all of that, and we look forward to working with Marion, Michael, and their team to collaborate on an expansion design that keeps our commitment to great experiences with art and forges a deep sense of belonging and connection within our community.”
Our design, which we refer to as a “connected tapestry,” re-establishes a front door for the museum, introduces an inviting events and learning lobby, and, through new gateways and paths, makes the perimeters more welcoming to the community. The events lobby will open out to a “Commons” space and a new photography center, allowing glimpses of the original building and landscape.
“We are deeply honored to work with The Nelson-Atkins Museum of Art on this transformative project,” said Marion Weiss and Michael Manfredi, Design Partners at WEISS/MANFREDI. “It is a rare and meaningful opportunity to reimagine the museum as a place where art, architecture, and landscape converge to reveal a place of discovery and delight, and we look forward to collaborating with the museum and community to create a more transparent and welcoming cultural campus.”
The international competition, announced in Spring 2024, resulted in nearly 200 entries from architects in 30 countries on six continents. Six finalists, Kengo Kuma & Associates, Renzo Piano Building Workshop, Selldorf Architects, Studio Gang, WEISS/MANFREDI, and WHY Architects, were chosen to present at the museum in late 2024 and invited to display their concepts—along with models and other images—in a free exhibition at the museum, with the public encouraged to offer comments.
Learn more about our design here and in Hilarie M. Sheets' article for The Art Newspaper.


