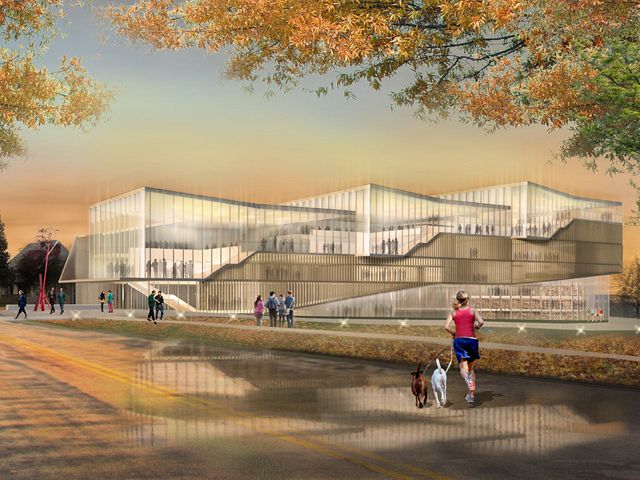Weiss / Manfredi's Design Loft Wins Kent State University International Design Competition
Winner of an international design competition, WEISS/MANFREDI's Design Loft will become Kent State University's new home for the College of Architecture and Environmental Design. Sited strategically at the hinge between campus and city, the Design Loft forms a new hub connecting the University with the community of Kent. The 125,000 square-foot building establishes an innovative center for design disciplines and a beacon signaling the creative, artistic, and research-based programs of the College.
"We are captivated by the potential for this project to become an innovative incubator for the arts and an internationally legible destination for the University," said Marion Weiss and Michael Manfredi.
A continuous studio loft forms the heart of the program. Open design studios are configured to maximize flexibility to accommodate a growing program and evolving modes of learning in architecture and design education. Conceived as a vertical campus quad, the Design Loft extends the spaces of the building into those of the campus.
"Given the distinguished reputation of our architecture programs, the College's building deserves a world-class design. The building will serve as a new icon as visitors approach the campus," said KSU President Lester A. Lefton.
Selected from a preliminary list of more than 30 international firms, WEISS/MANFREDI, lead designer, is collaborating with architect of record, Richard L. Bowen Associates Inc. of Cleveland, Ohio.
For more information about WEISS/MANFREDI's design for the KSU Design Loft see KSU's press release.
April 2, 2013
