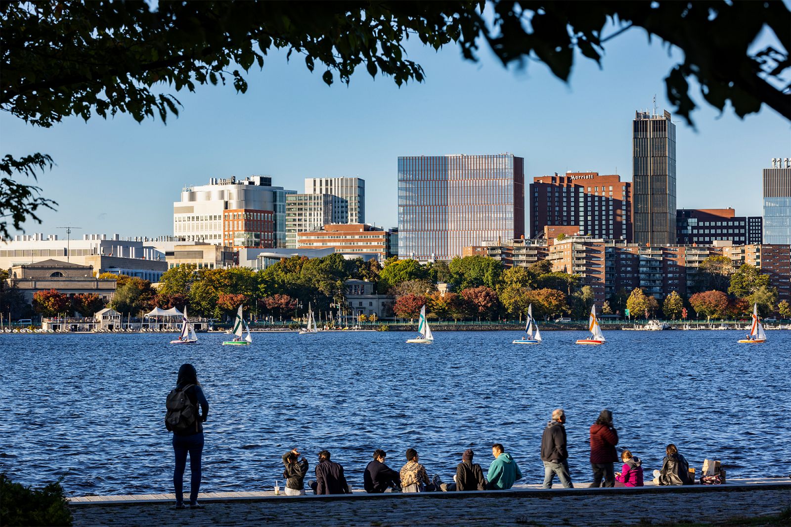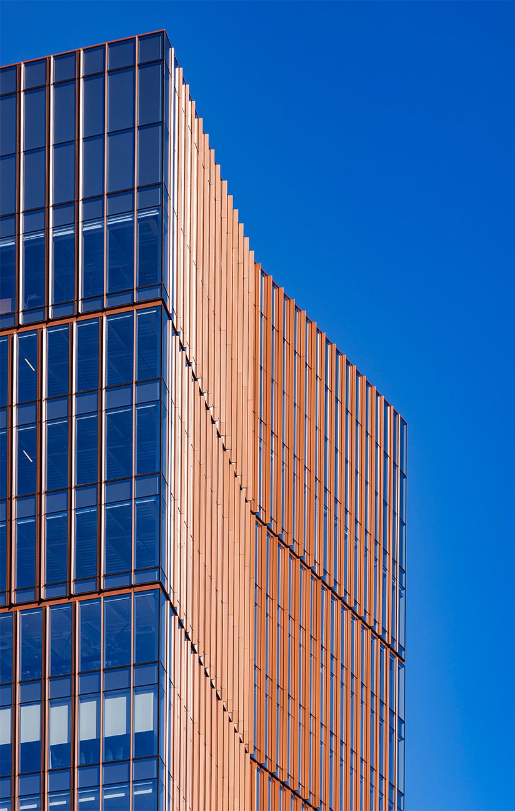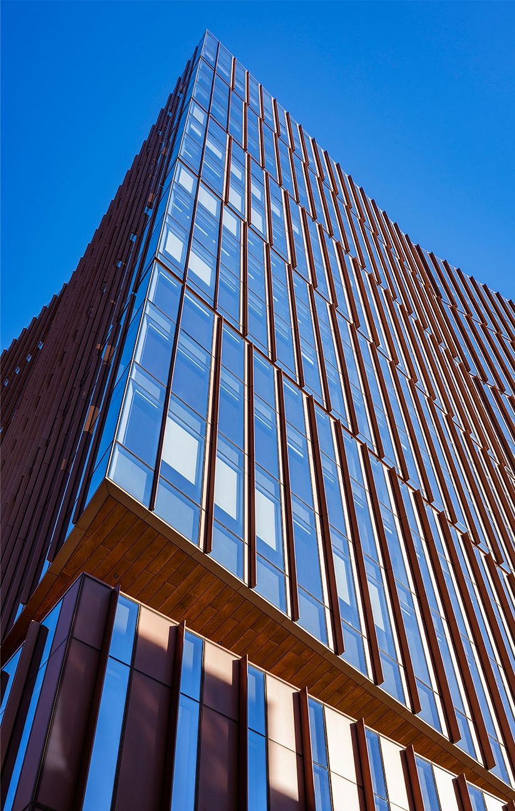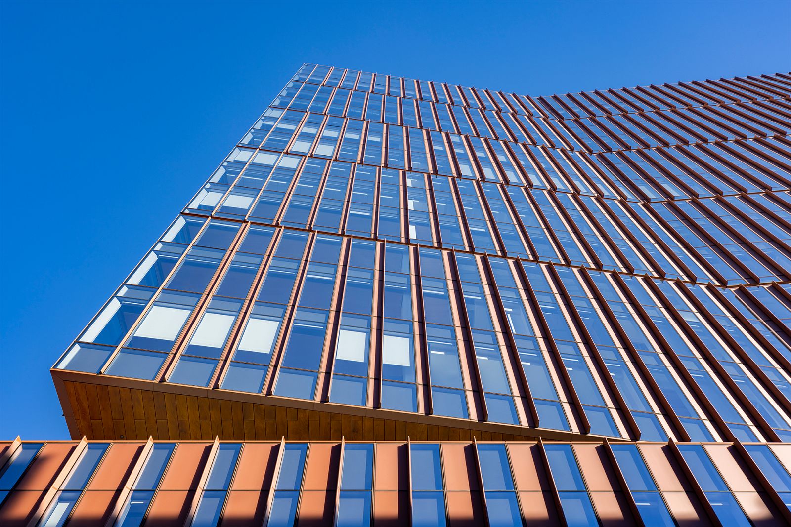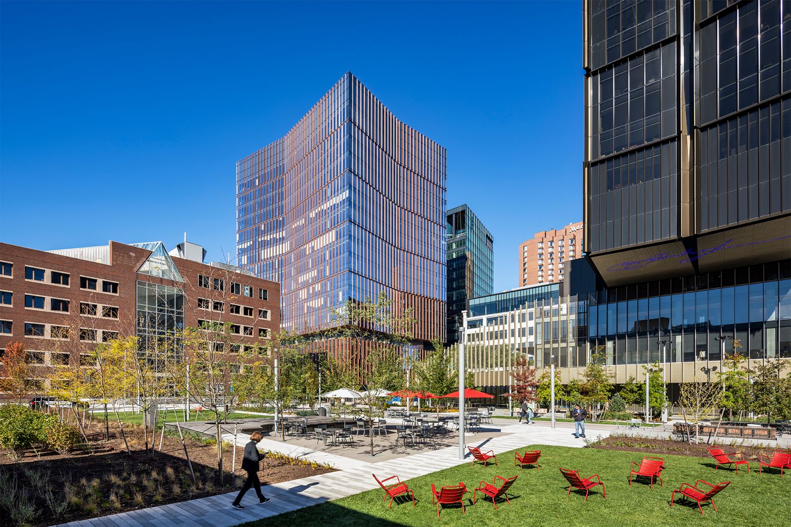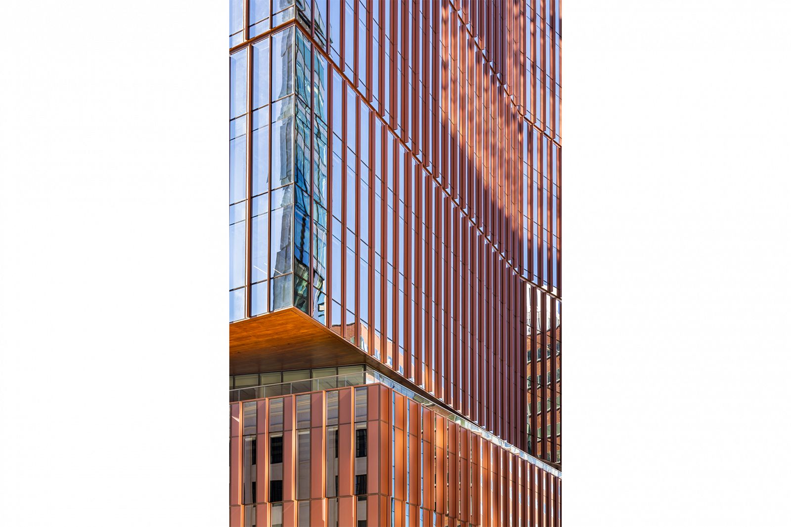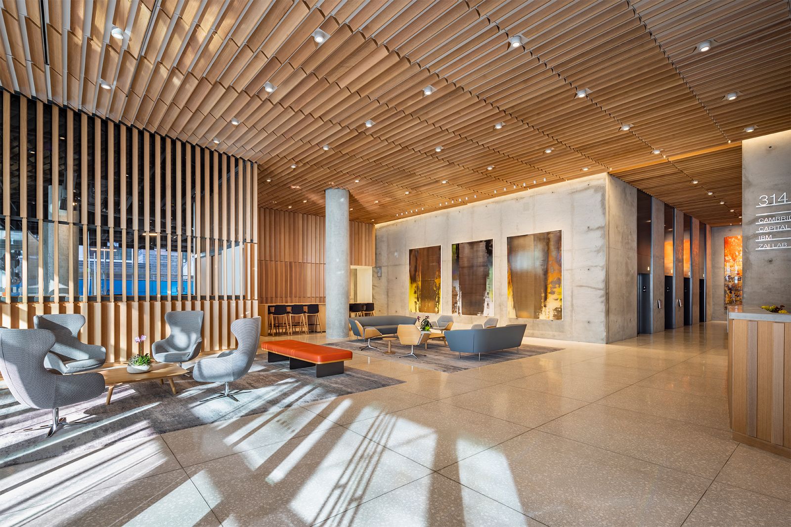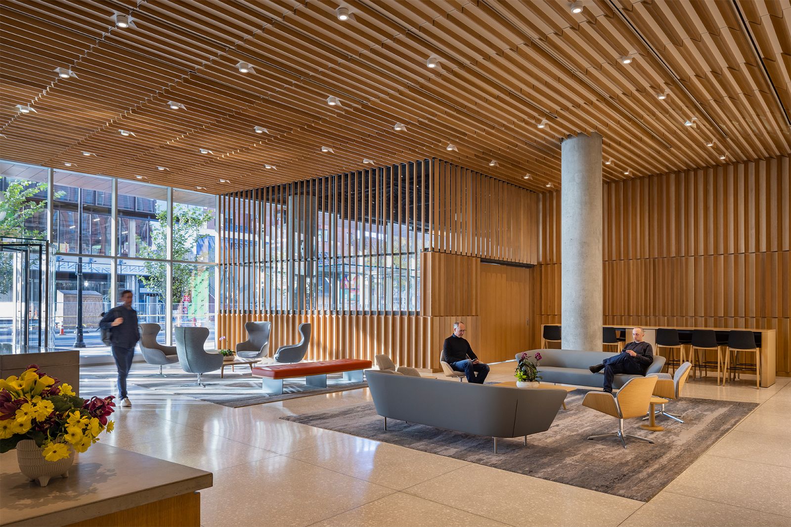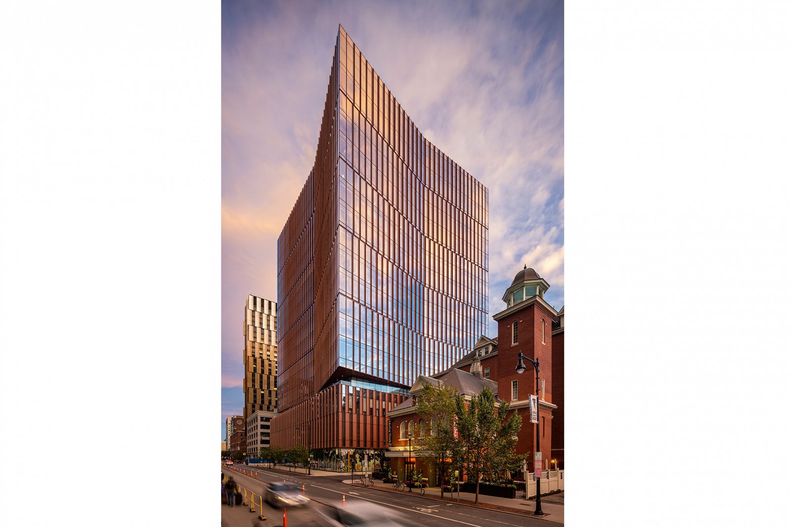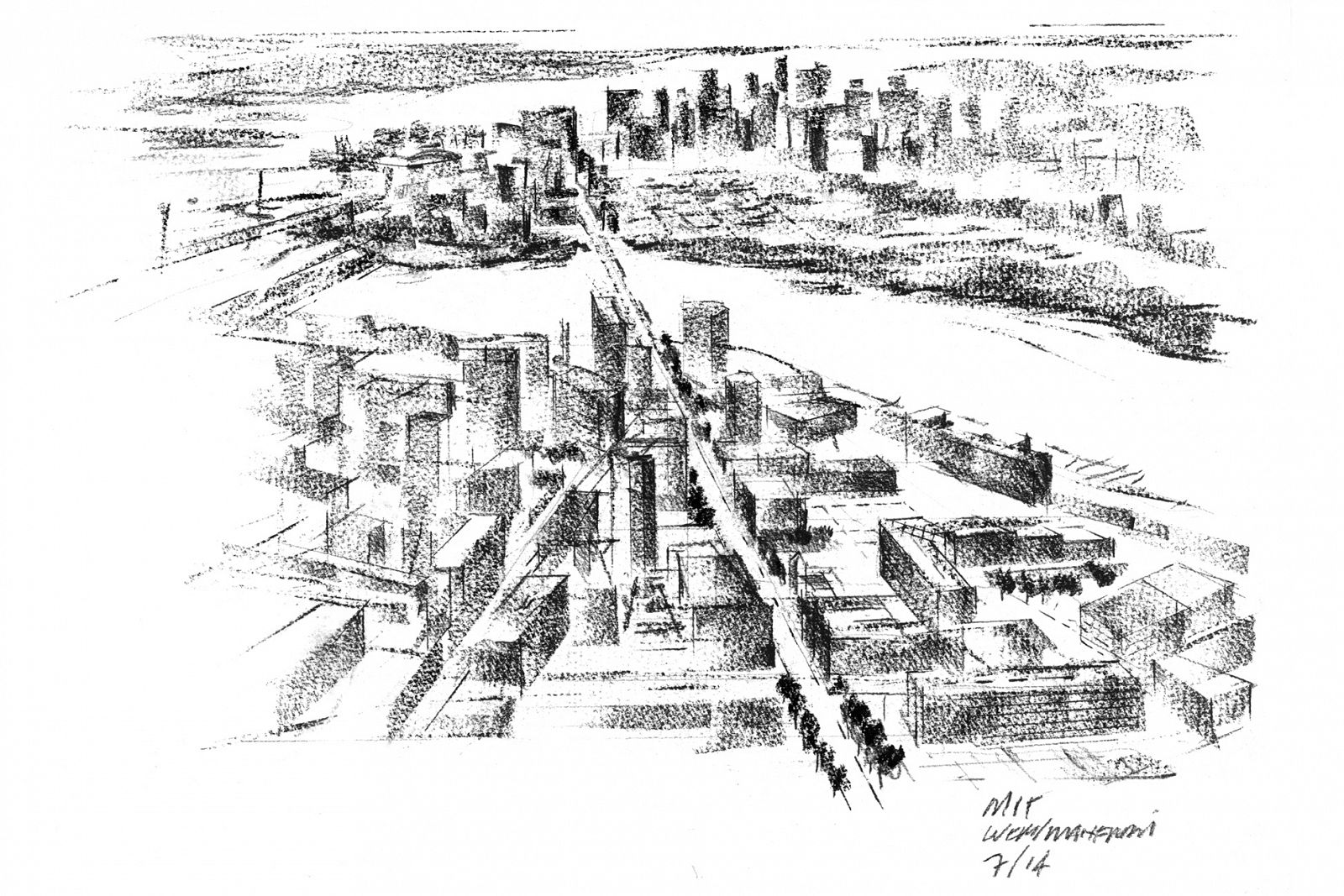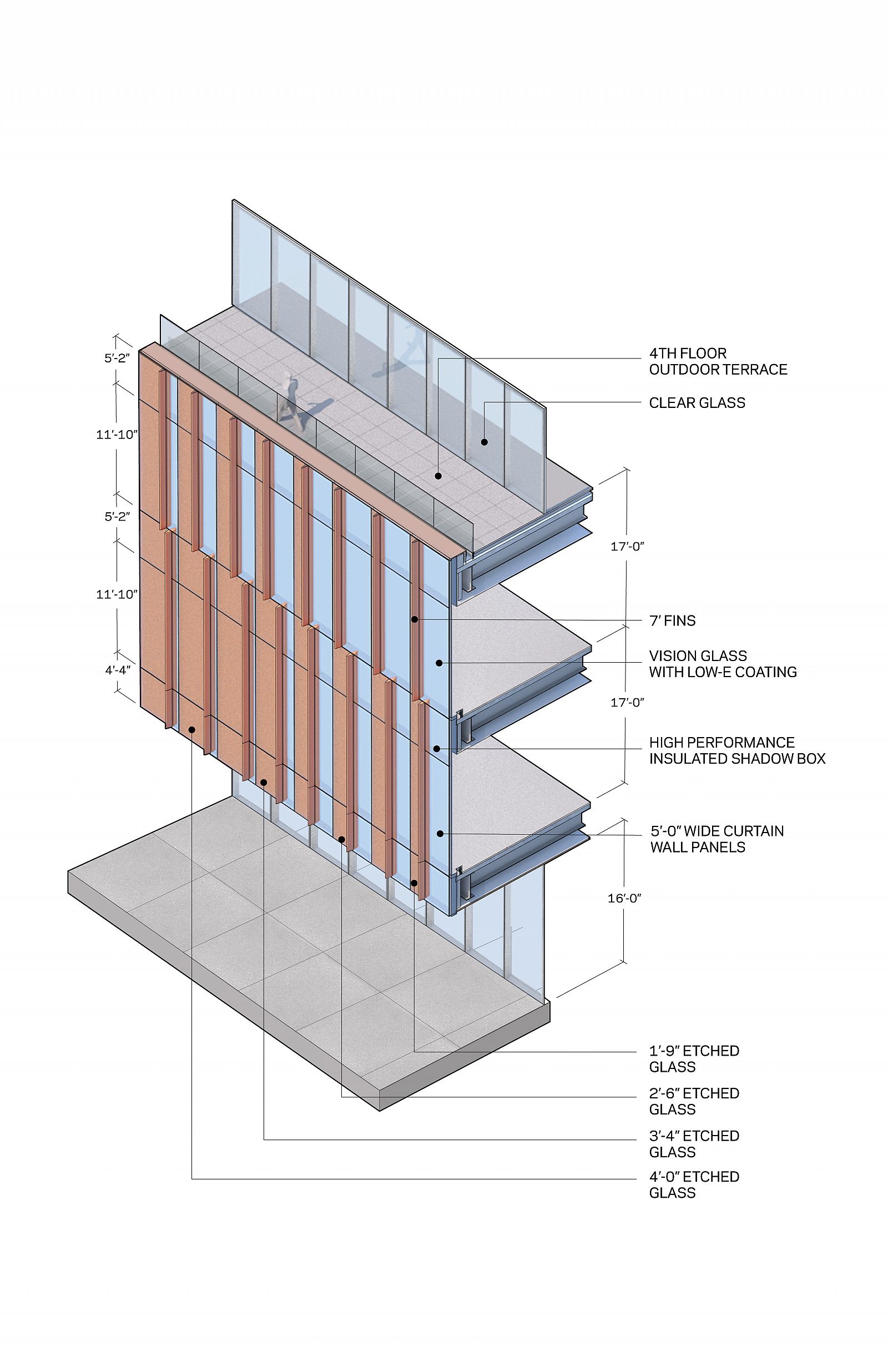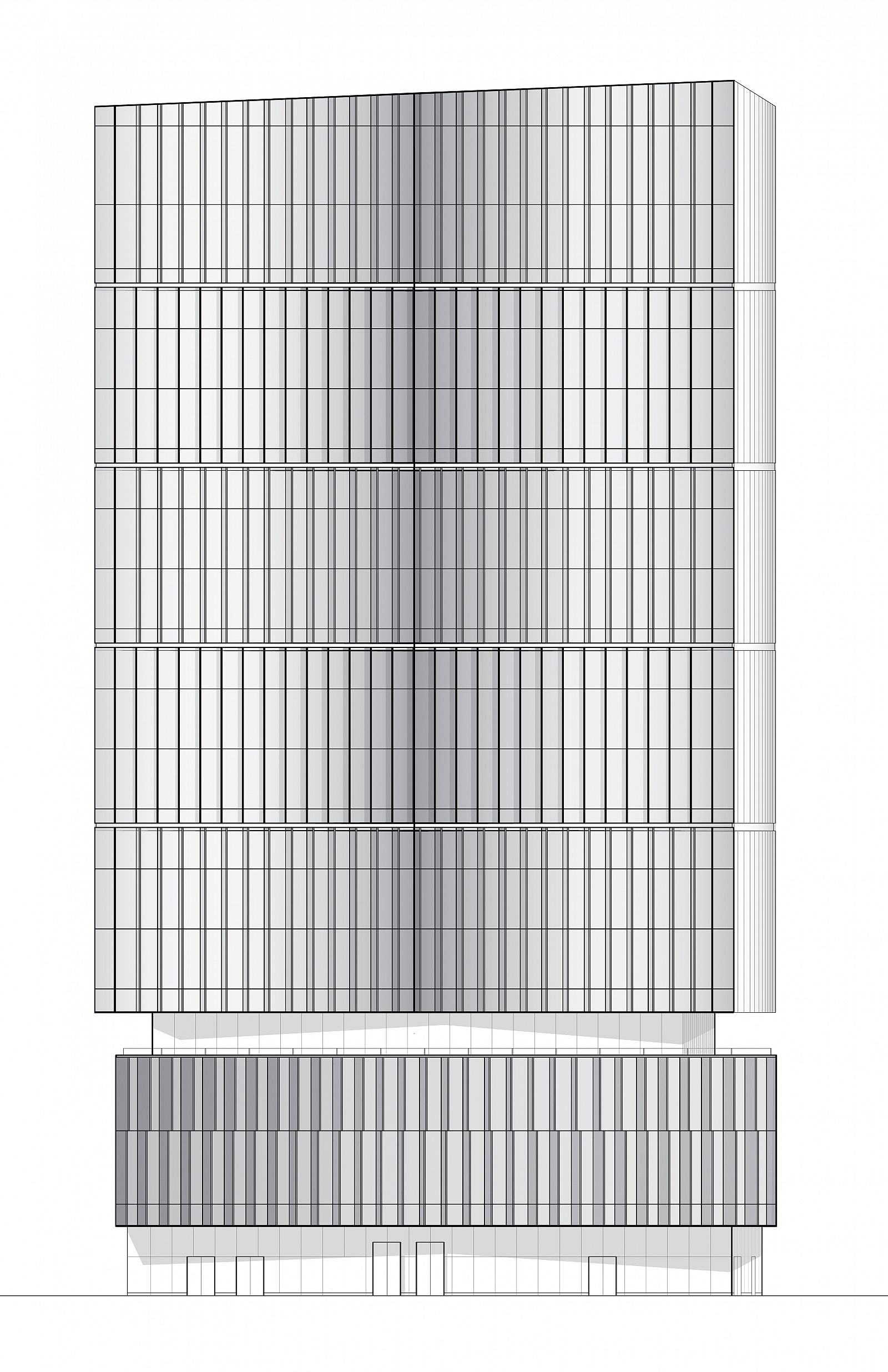MIT Kendall Square Site 5
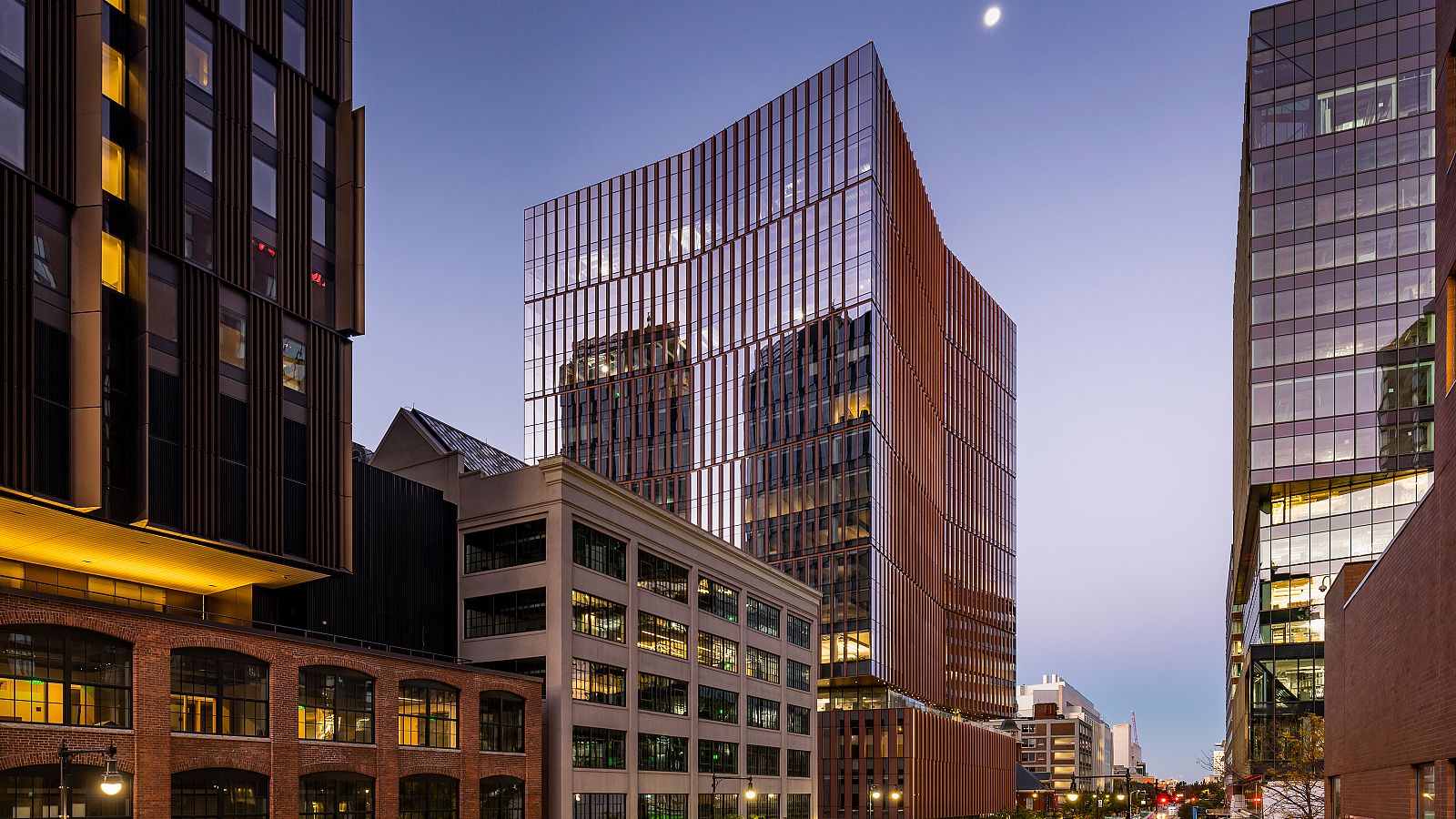


The building is poised to serve as a catalyst for innovation, entrepreneurship, and vibrant urban life.
Located at a critical threshold between Massachusetts Institute of Technology's (MIT) campus and the historic Kendall Square, this 17-story multi-use building establishes a new gateway along Main Street. The building is poised to serve as a catalyst for innovation, entrepreneurship, and vibrant urban life.
The building's massing reflects its distinct programs: street-level retail and museum spaces are nested below a 4-story plinth. A faceted tower above accommodates open-floor work areas for a mix of established research-focused companies and startups. The scale of the plinth relates to Kendall Square's low-rise historic neighborhood and the design of its exterior, articulated by a sequence of terracotta-colored opaque and transparent glass panels, communicates chromatically with its surroundings.
The building's glass facade is characterized by a shifting ceramic frit pattern that mediates the transition between the lower and upper floors. The highest transparency is reached on the upper tower levels, which feature ample access to natural daylight and panoramic views of the Boston skyline. Expansive open-floor plans and generous ceiling heights provide loft-like flexibility.
This building supports MIT's mission to advance life-changing scientific research by creating spaces that will attract innovative companies and encourage future collaboration while also transforming Kendall Square into a dynamic center for activity.
