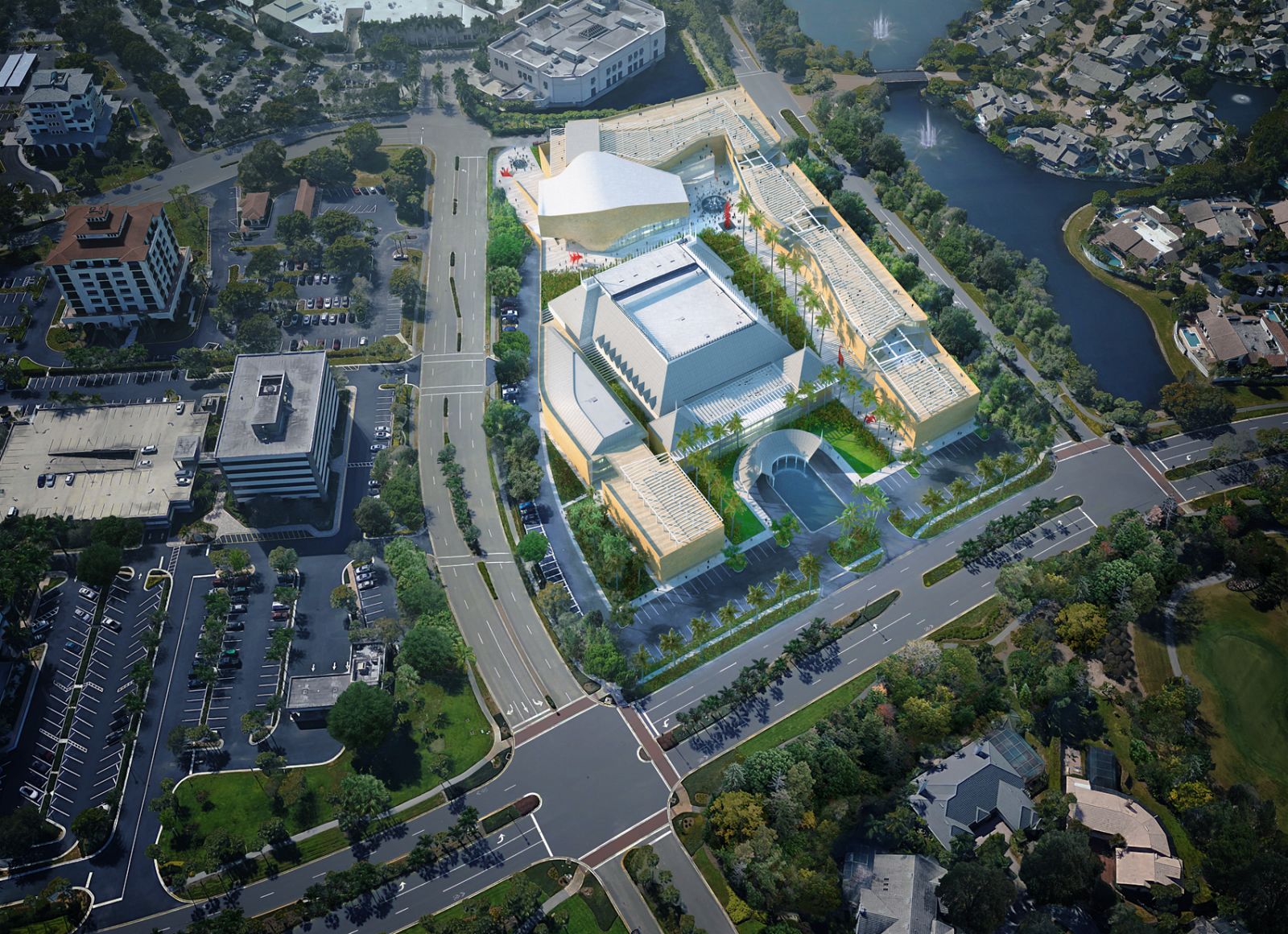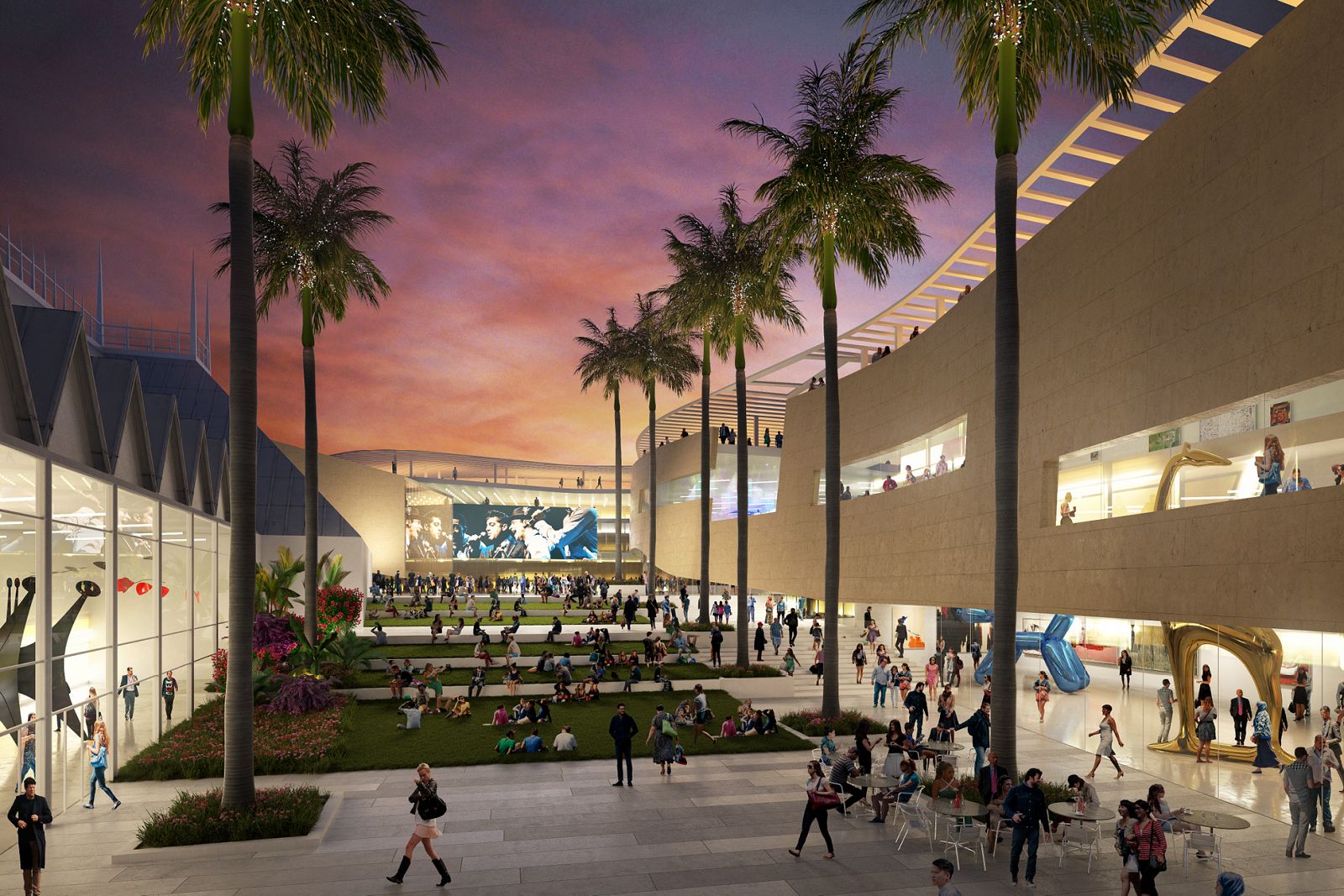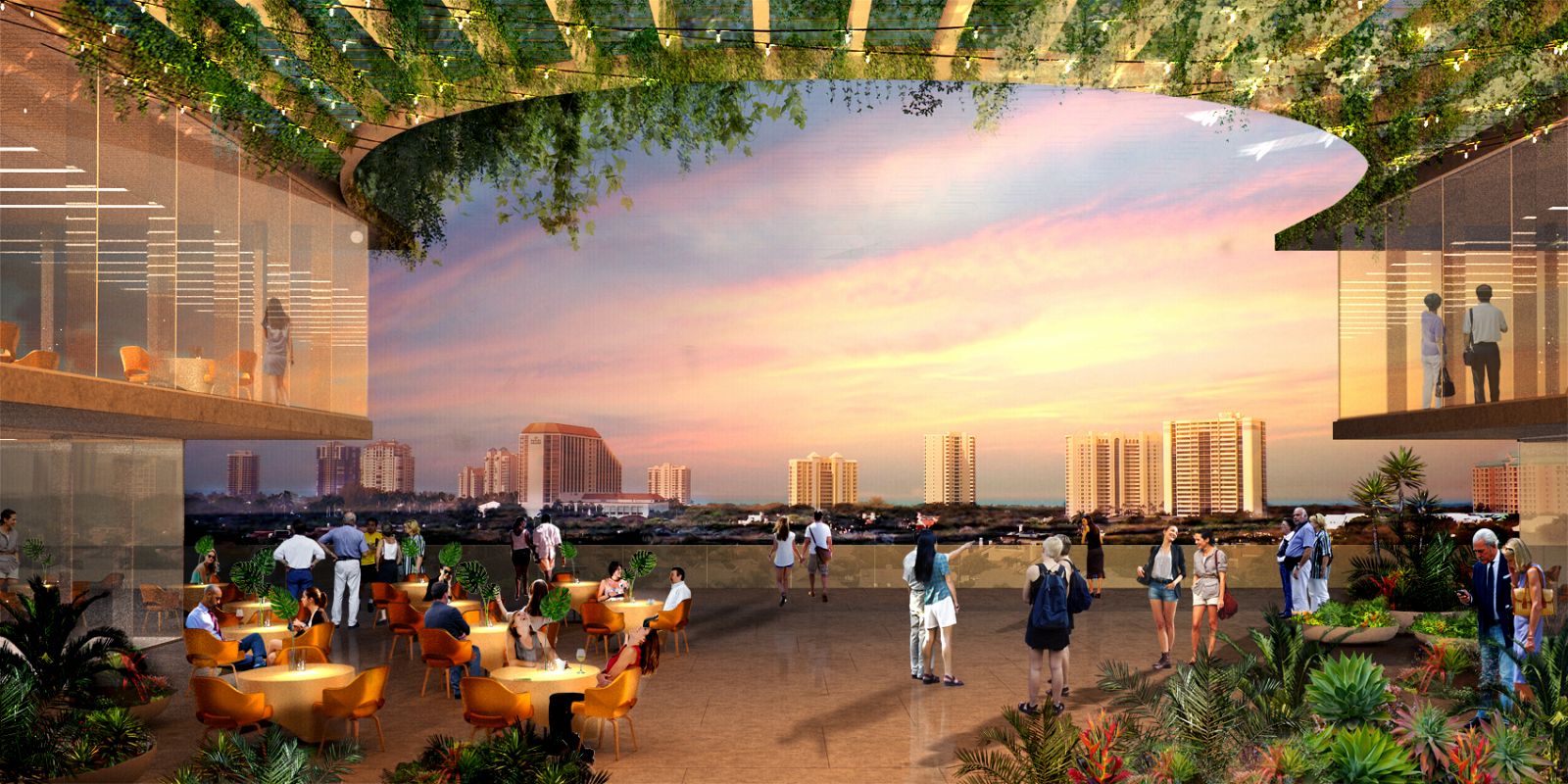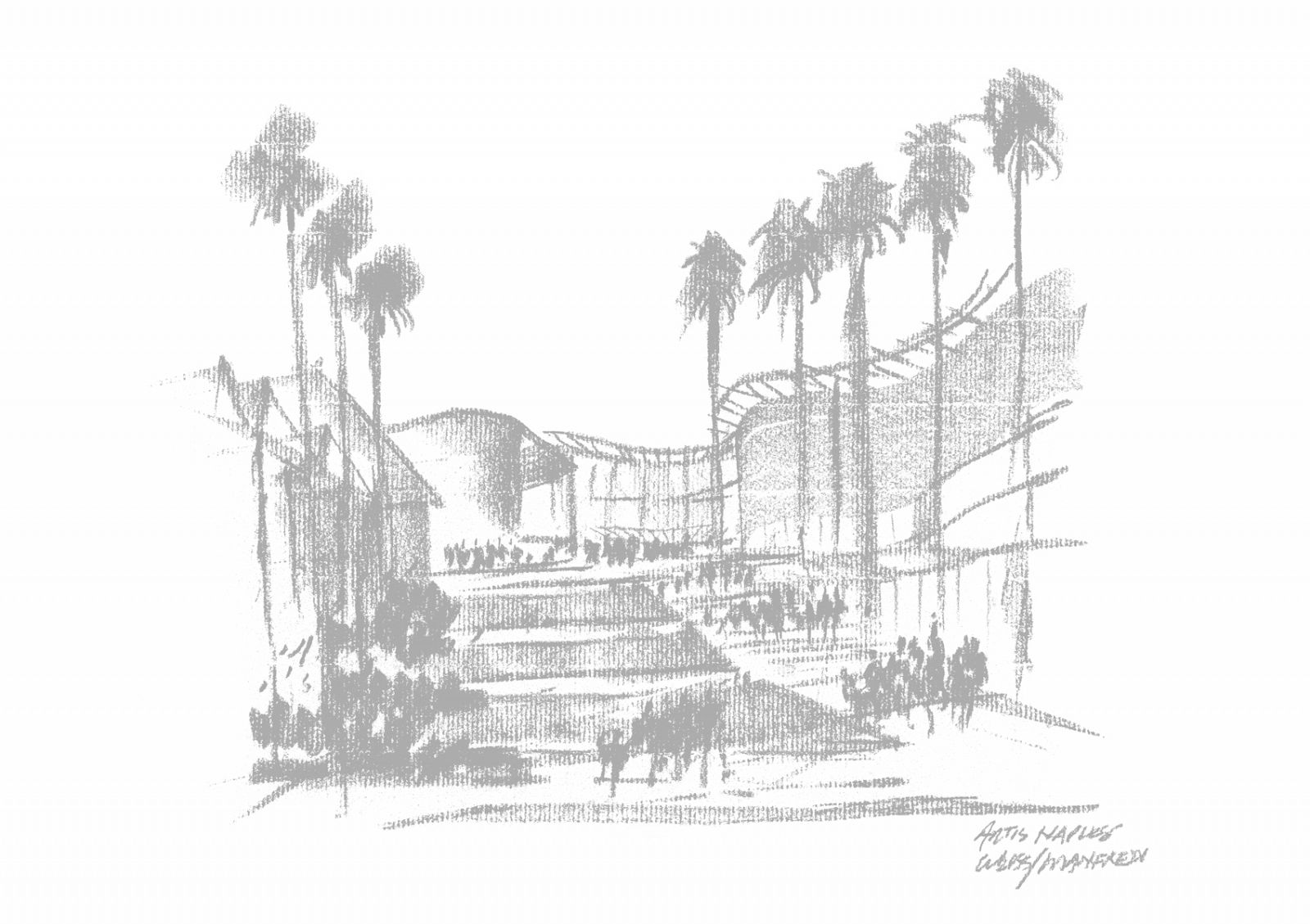Artis—Naples Master Plan



The master plan, through strategic transformations and expansive additions, welcomes new visitors and patrons alike for an immersive cultural experience.
Artis—Naples is unique among cultural institutions nationwide as it is equally dedicated to both the performing and visual arts as home to the Naples Philharmonic and the Baker Museum. Its vibrant and growing collection of programs, including a thriving education department, distinctly positions the institution to create an unprecedented multidisciplinary cultural campus.
Our design for the 8.5-acre site unites a disconnected set of existing buildings and ad hoc spaces to present a welcoming cultural campus. Drawing inspiration from its coastal setting, the new master plan creates open-air connections between the landscape and institution. Visitors to Artis—Naples arrive upon a reimagined collection of landscaped courtyards and clear pedestrian routes.
Organized around an ascending performance landscape, the elevated terrace, new and renovated spaces for education, events, and performance define the heart of the campus. The design consolidates service and support areas, creates new venues of performance, and includes campus spaces and visitor amenities to enhance the visitor experience.
The elevated terrace provides direct access to a new 600-seat performance space, a public reading room and archive, and a new 150-seat flexible theater. A visitor services lobby includes orientation services and elevators to a new education center, event space, and rooftop restaurant. The site design organizes a welcoming arrival, intuitive orientation, safe pedestrian circulation, and additional on-site parking.
The master plan, through strategic transformations and expansive additions, welcomes new visitors and patrons alike for an immersive cultural experience.



