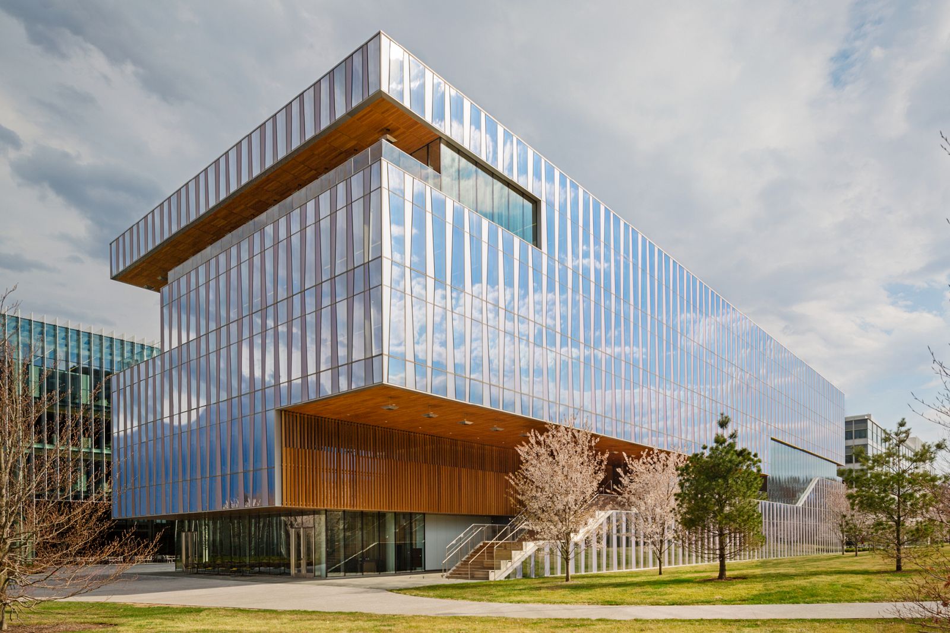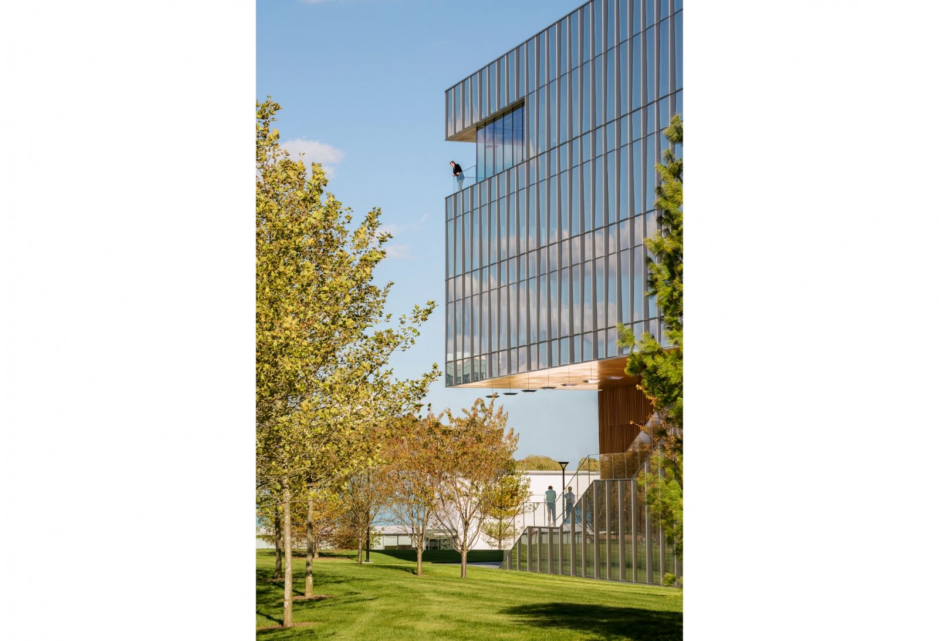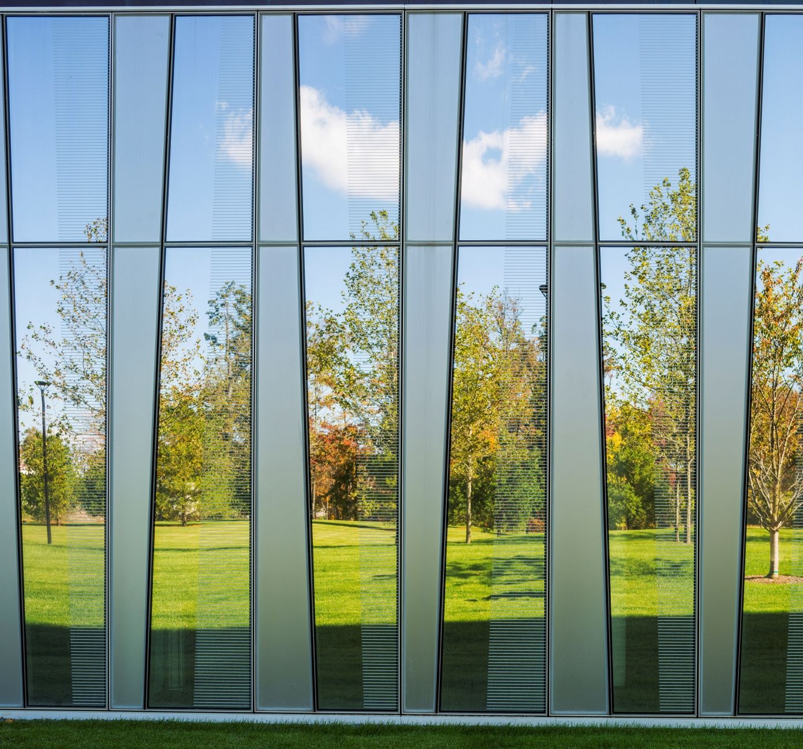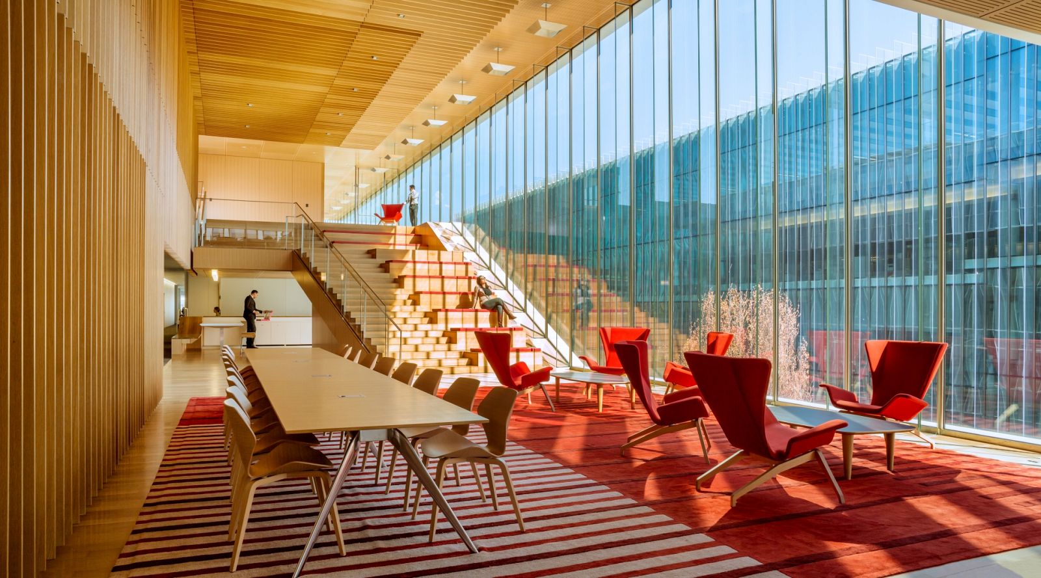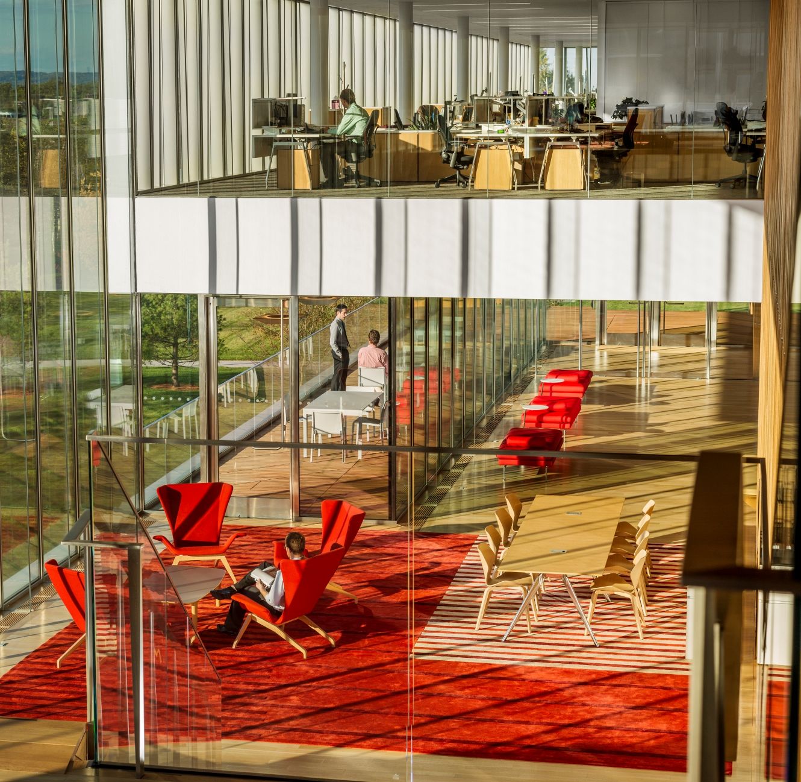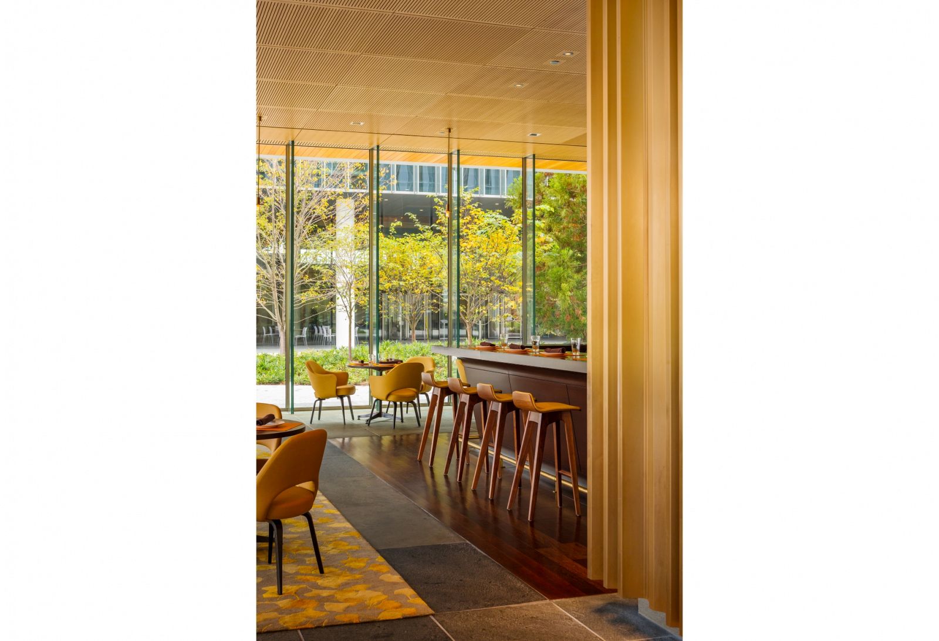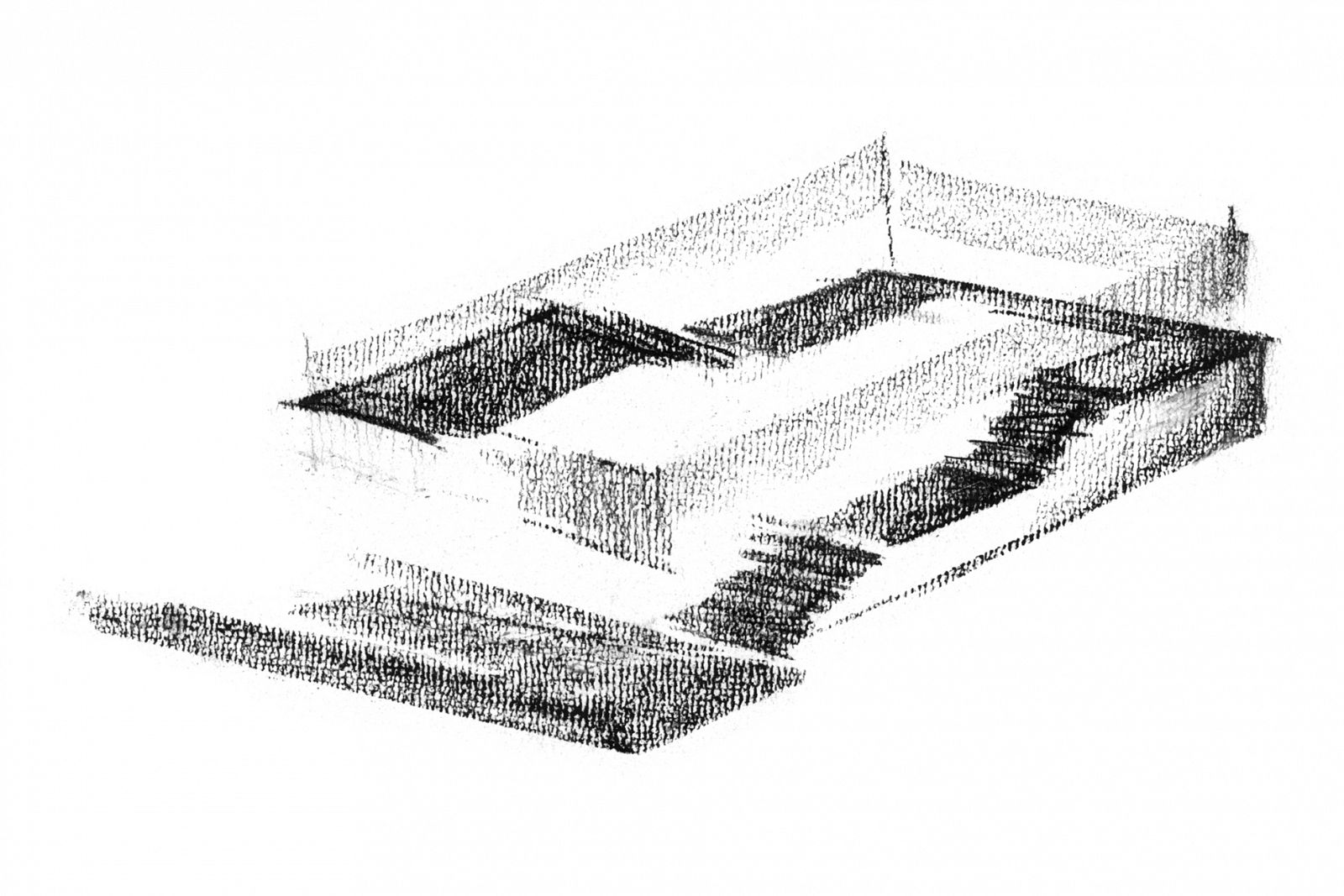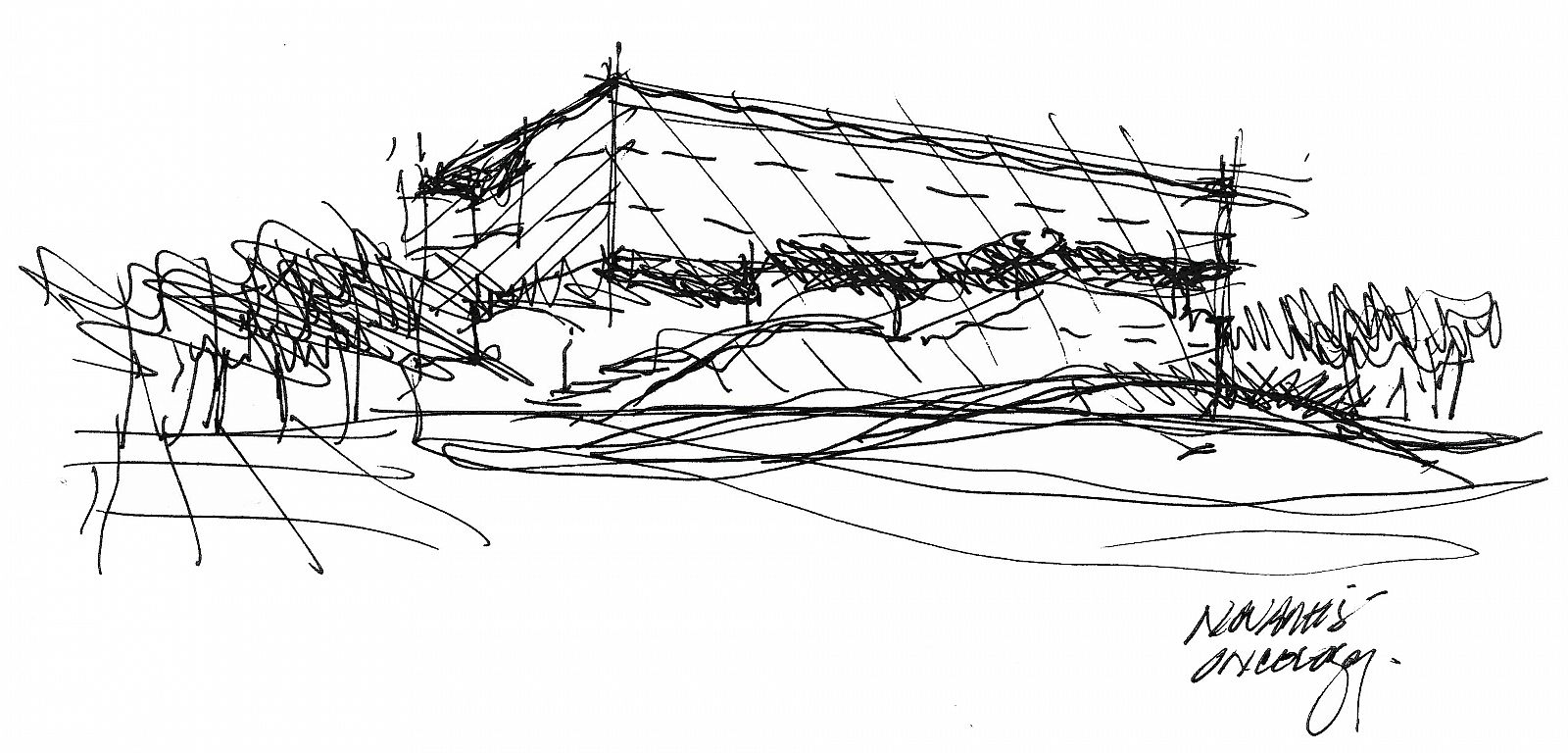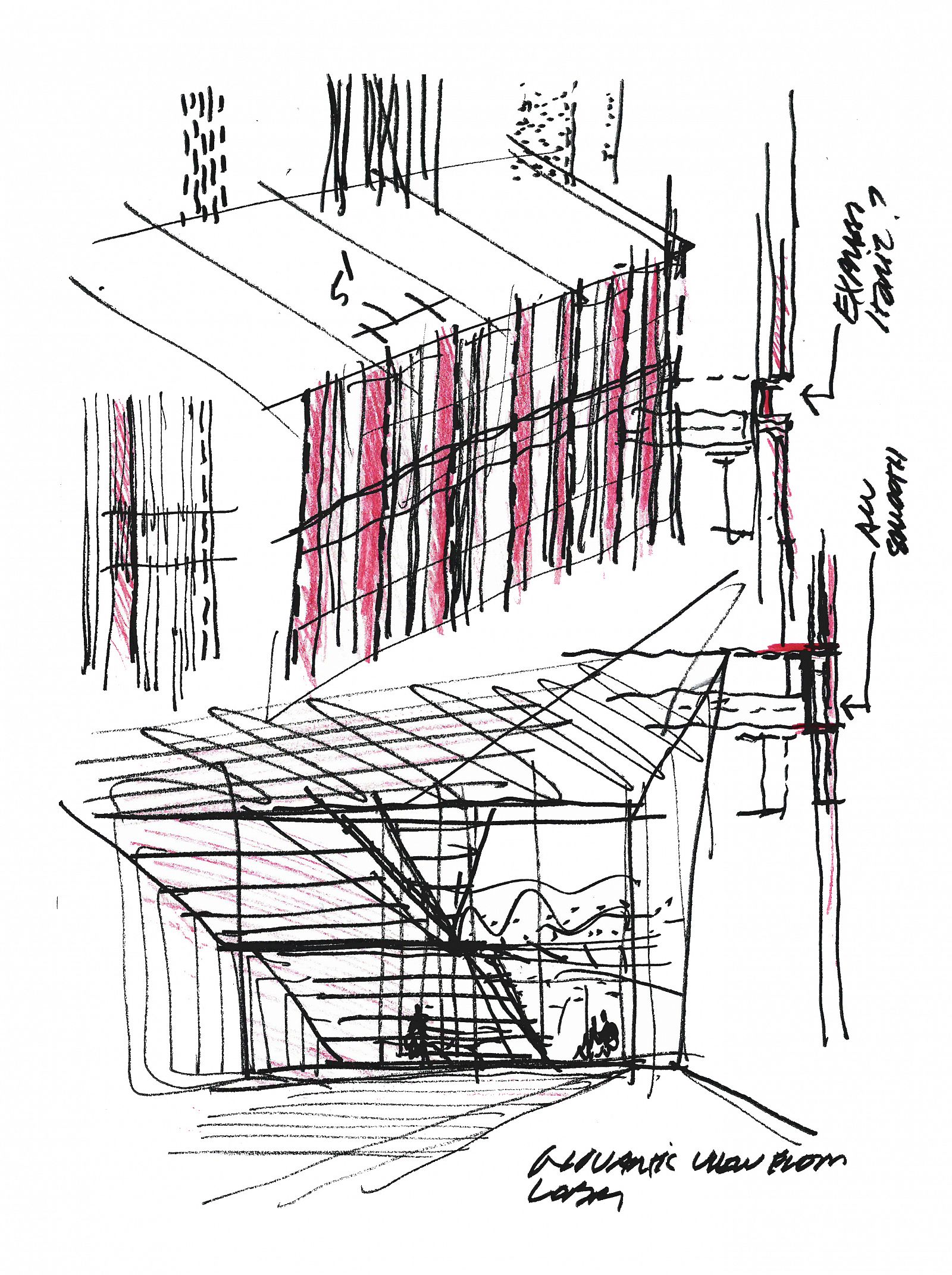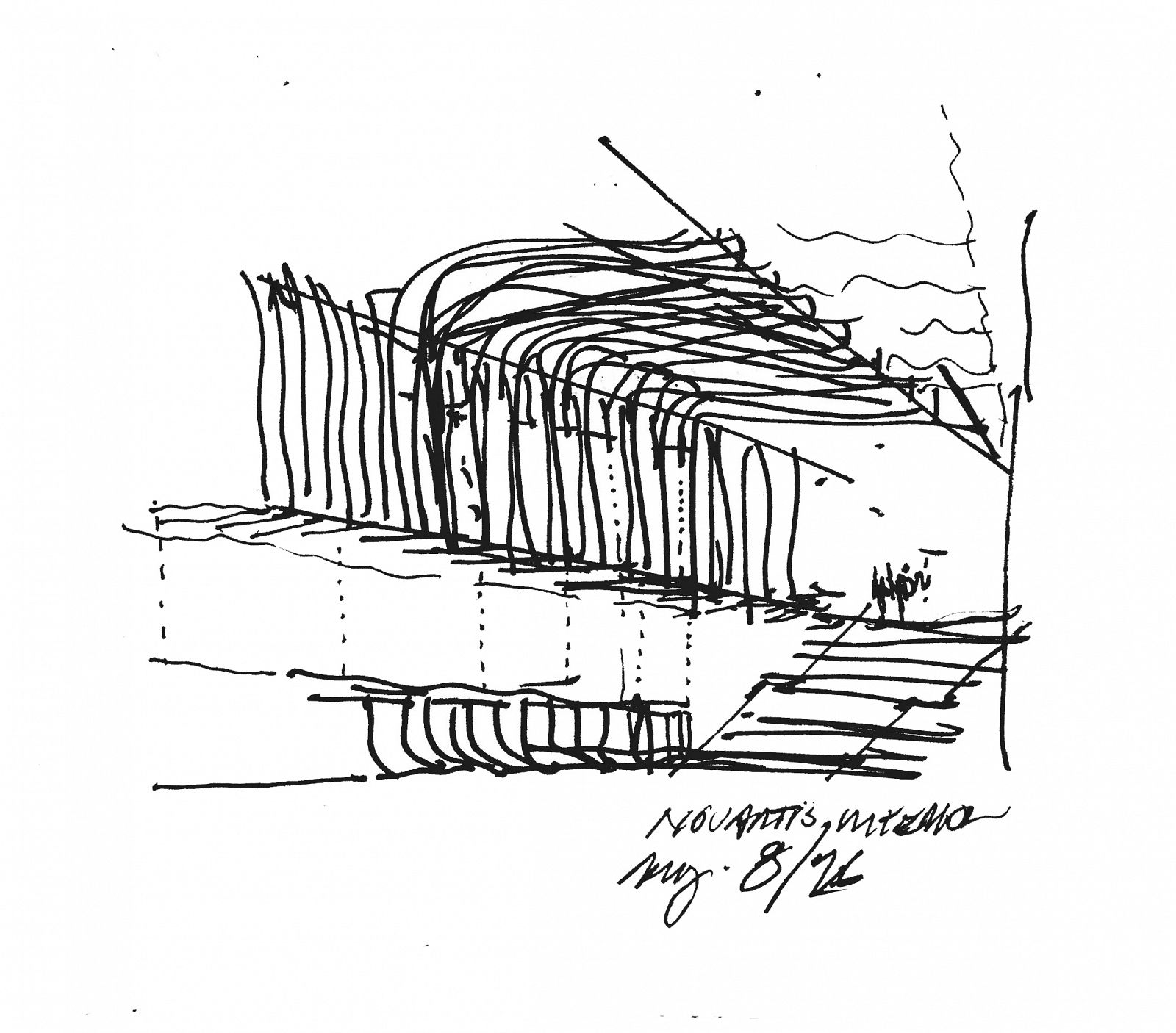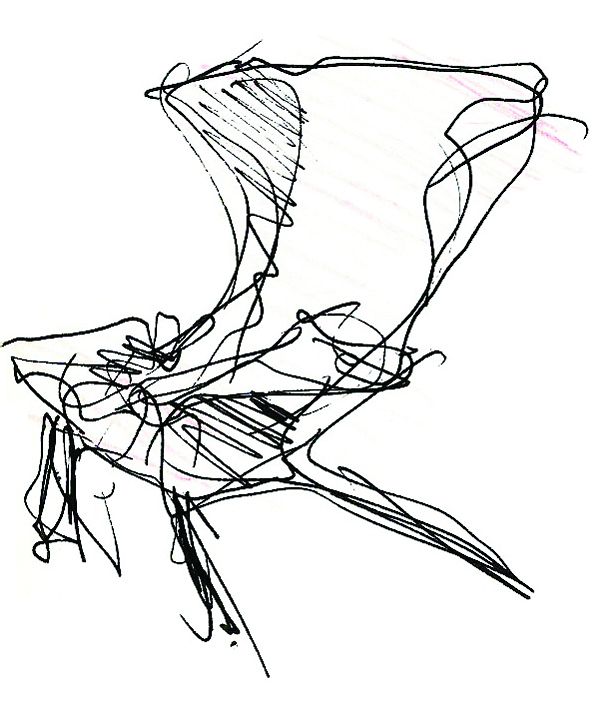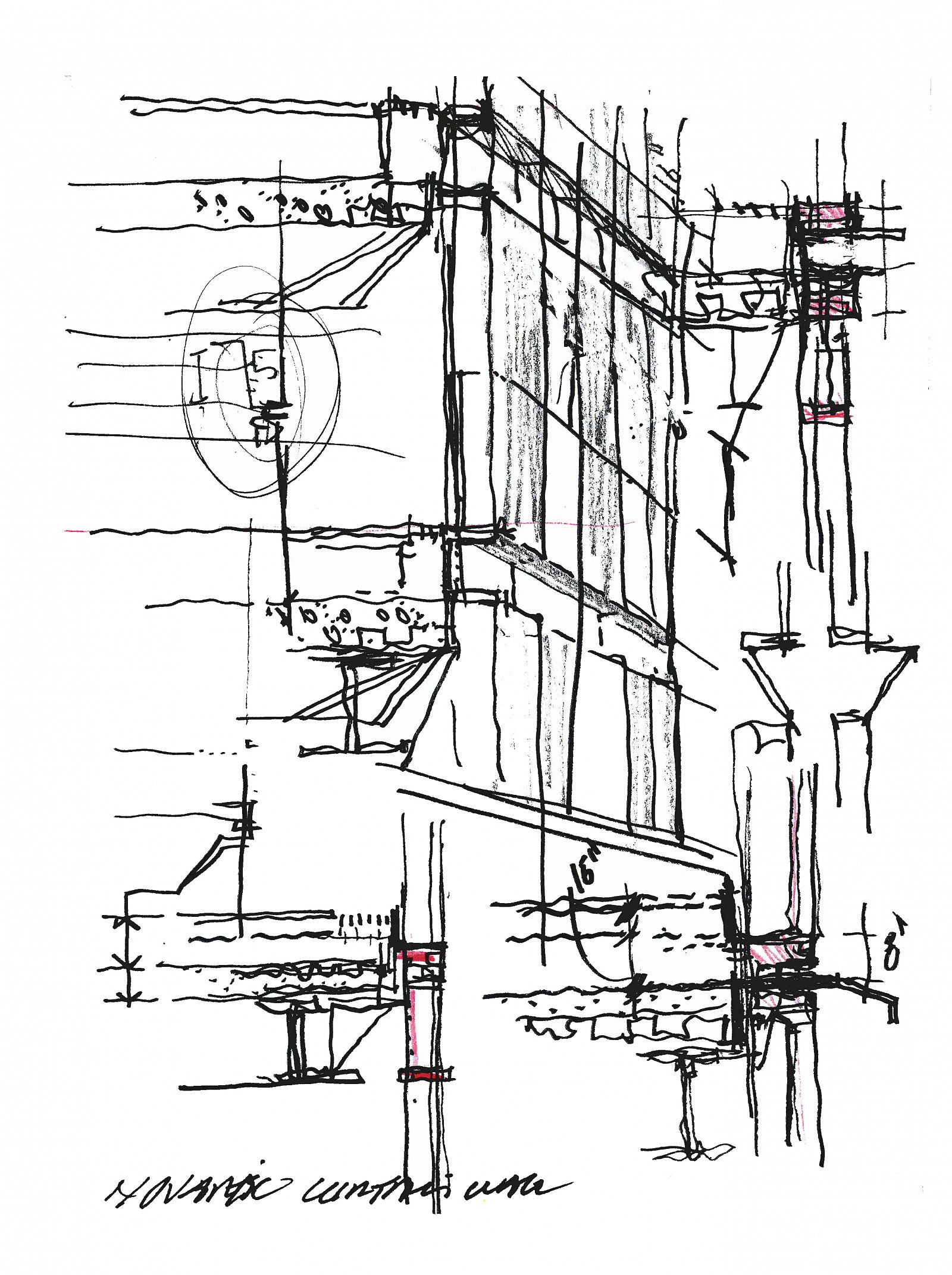Novartis Office Building
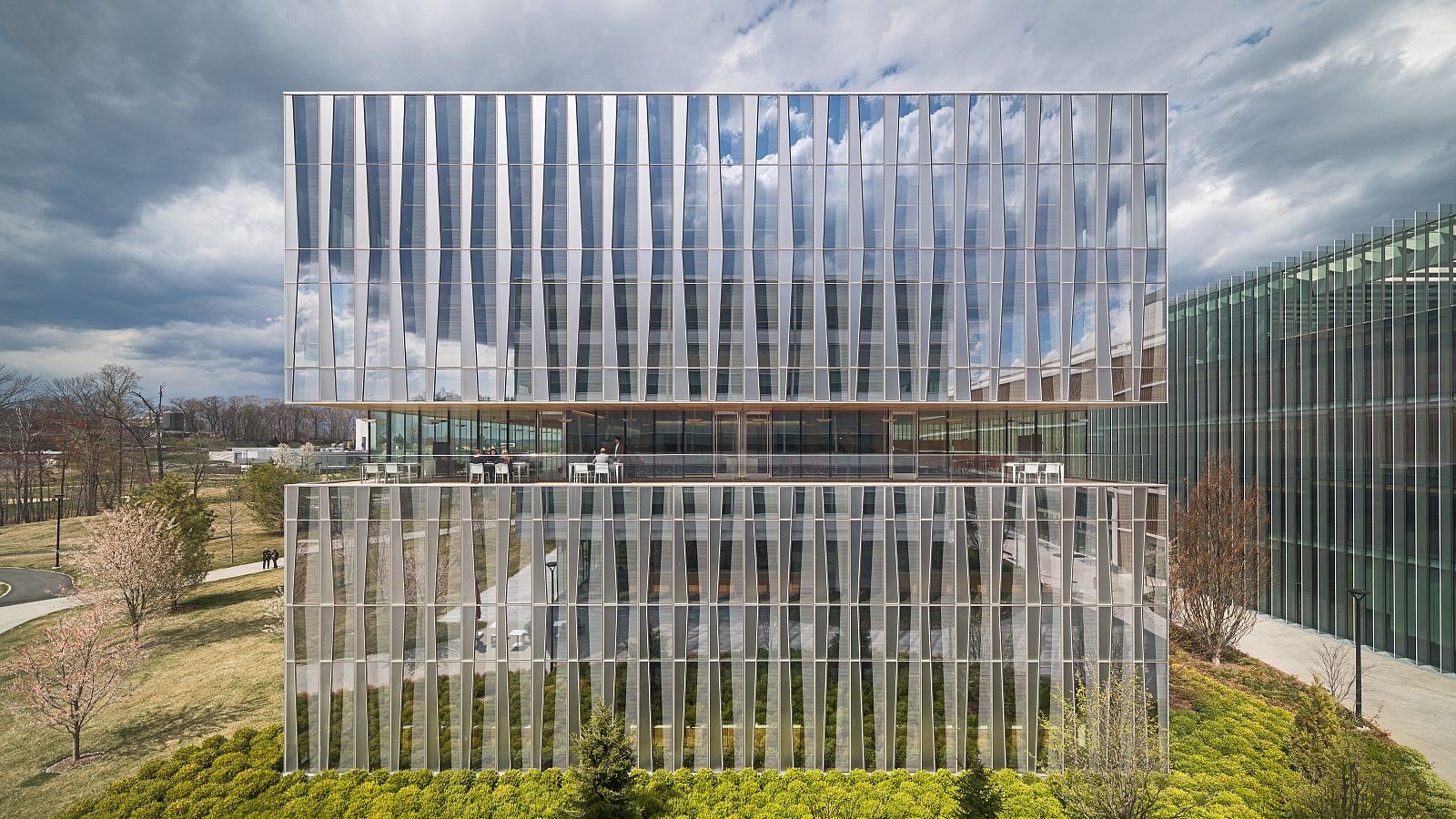
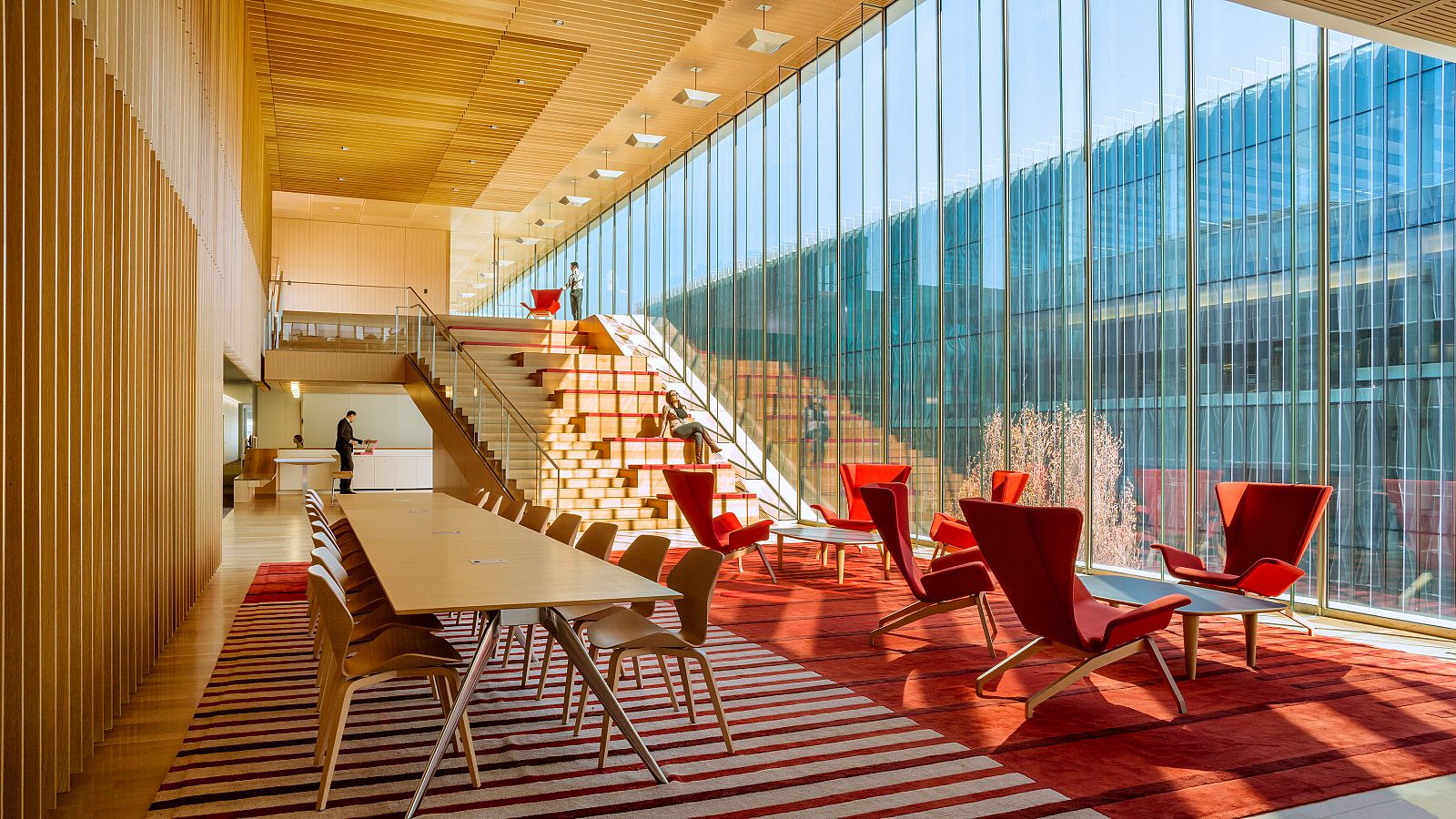


Five floors of open office work areas are connected by an ascending spiral of "living rooms," public spaces with vistas to the generous 230-acre campus.
The Novartis Office Building is a 140,000-square-foot oncology office building at Novartis's North American Headquarters. Five floors of open office work areas are connected by an ascending spiral of "living rooms," public spaces with vistas to the generous 230-acre campus. Marked by wood finishes, column free spans, and low iron glass, the "living rooms" provide a common ground for distinct project groups to interact.
Furnished with custom designed wingspan chairs that bring tactility and definition to double-height spaces, the “living rooms” serve to domesticate the office building typology and introduce an alternative spatial rhythm to the workplace, providing a range of micro-environments. The primary open work areas are light-filled and configured for maximum flexibility and interdisciplinary collaboration.
Clad in a curtain wall of oscillating acid-etched, reflective, and low iron glass, the building mirrors the surrounding landscape and introduces an innovative paradigm for collaborative work.
The building is part of Novartis's refreshed North American campus, which also includes buildings by Rafael Viñoly, Fumihiko Maki, and Vittorio Lampugnani.
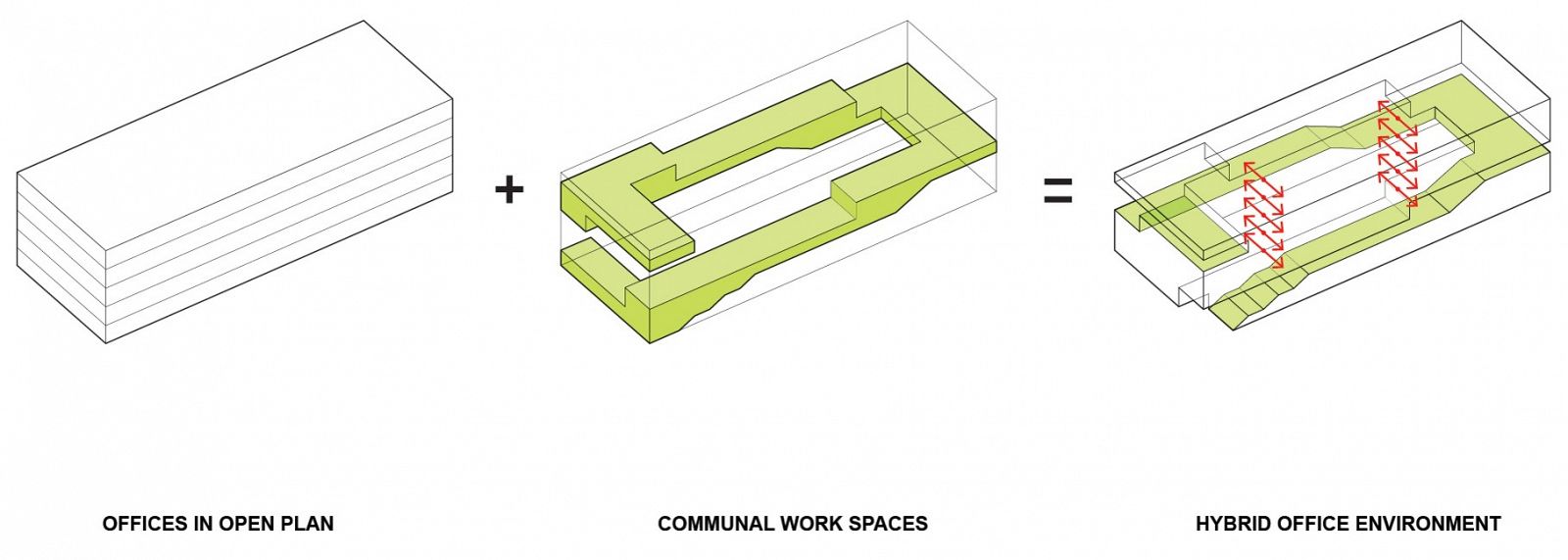
Five floors of open office work areas are connected by an ascending spiral of communal work spaces to shape a hybrid environment, an innovative paradigm for collaborative work.
