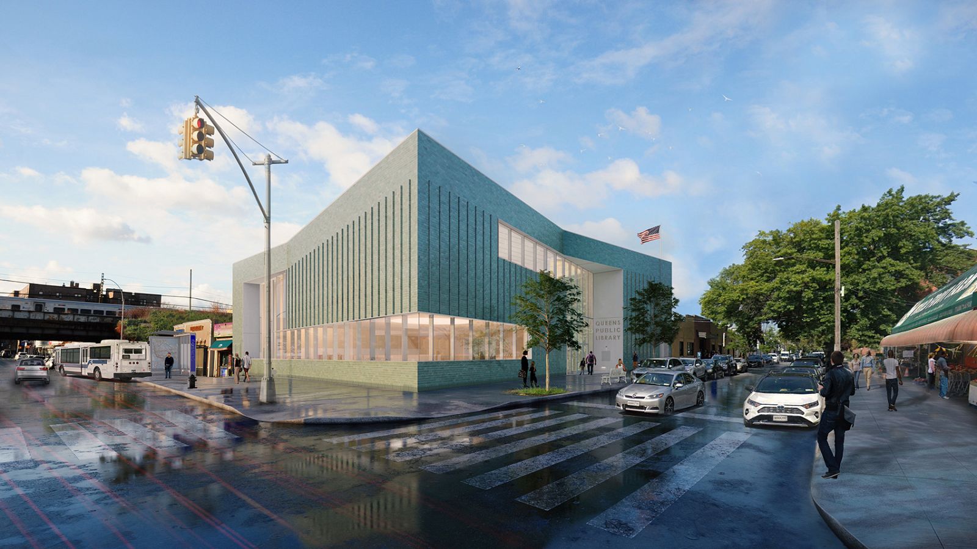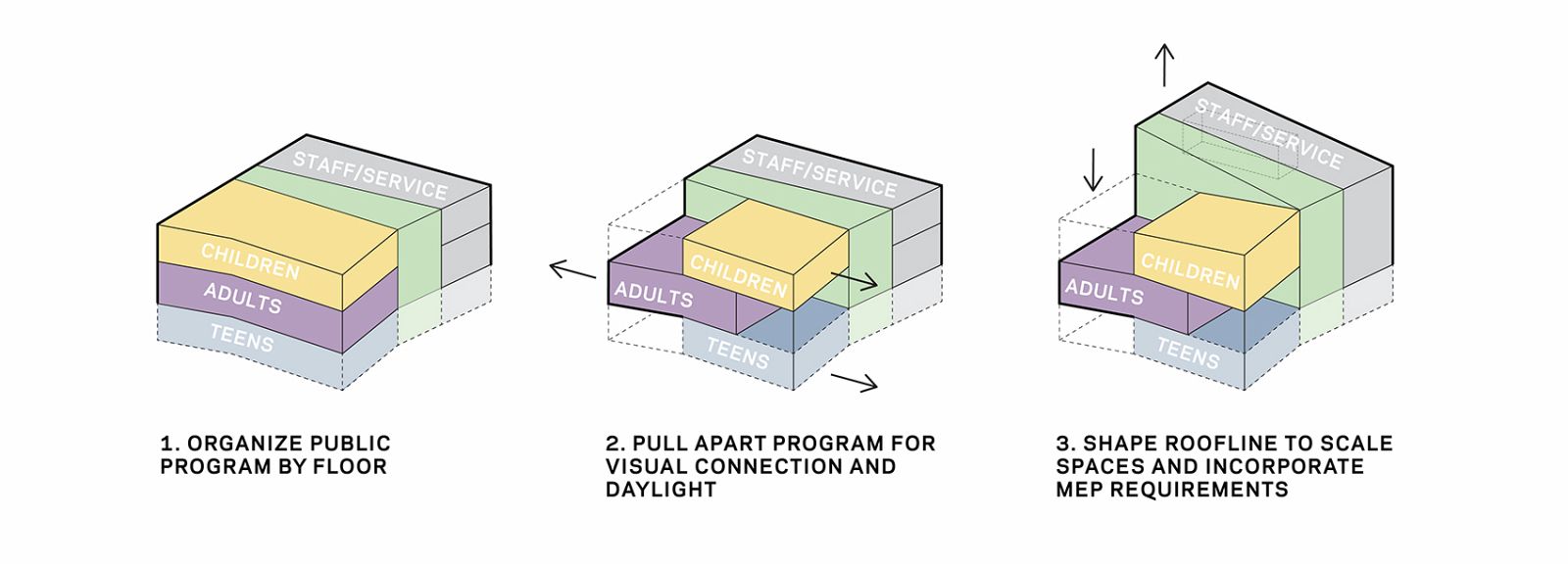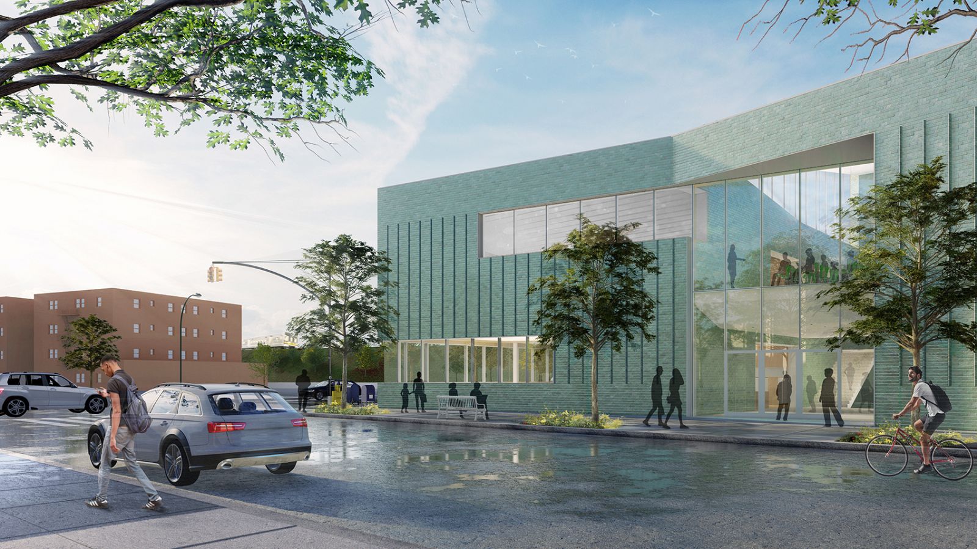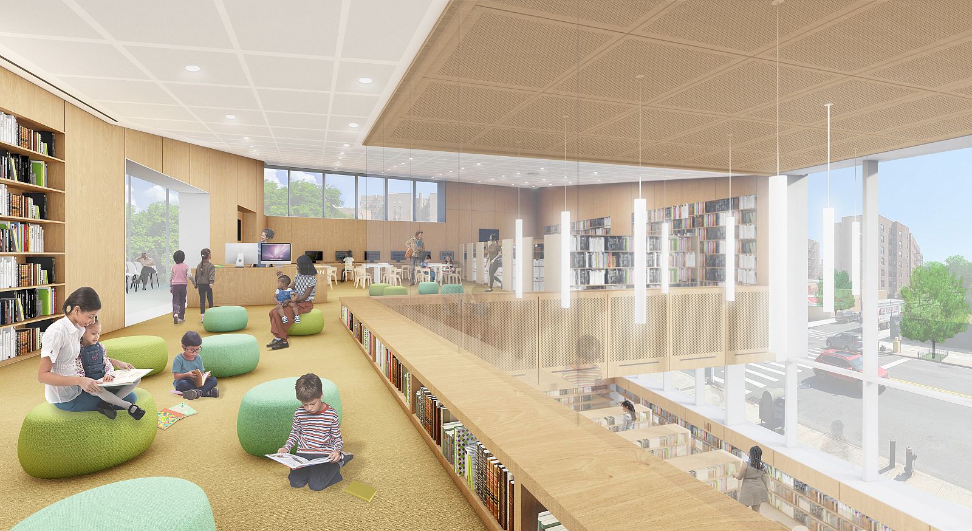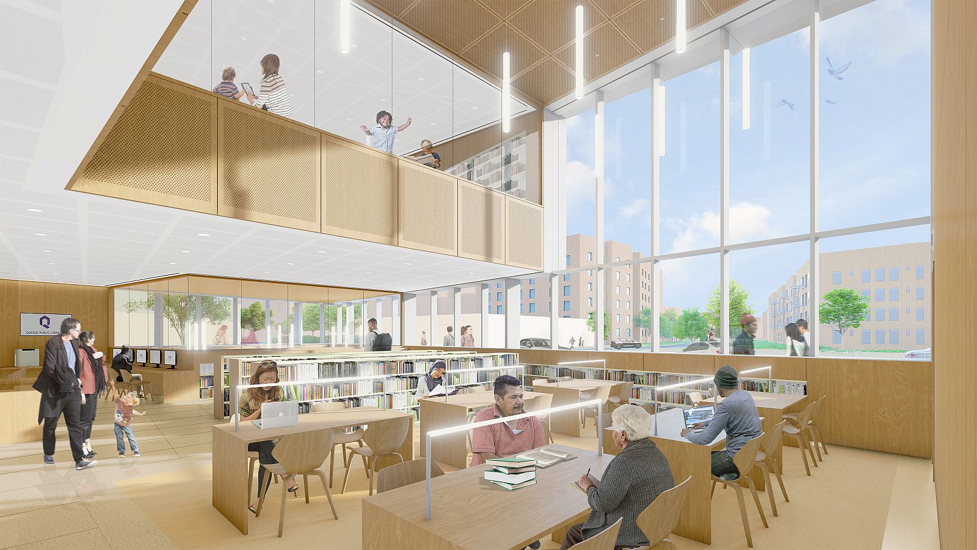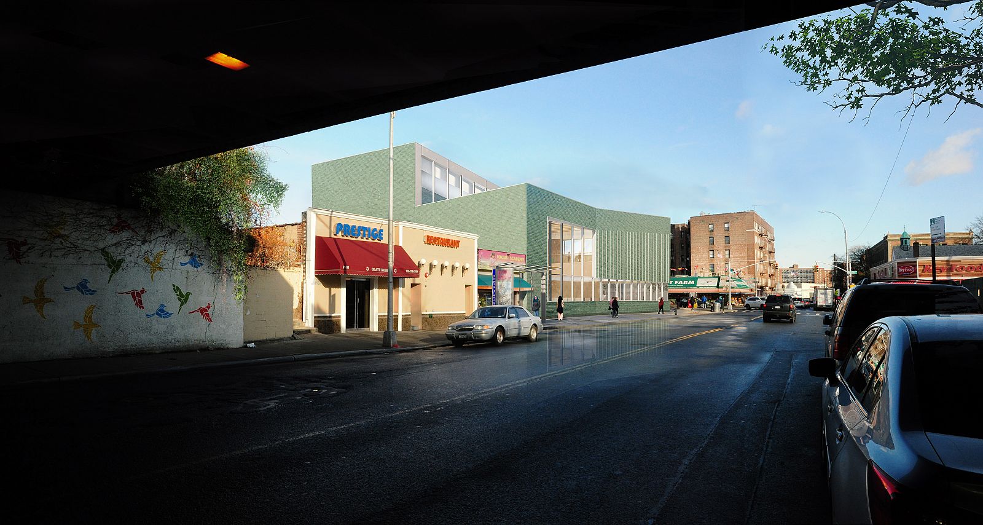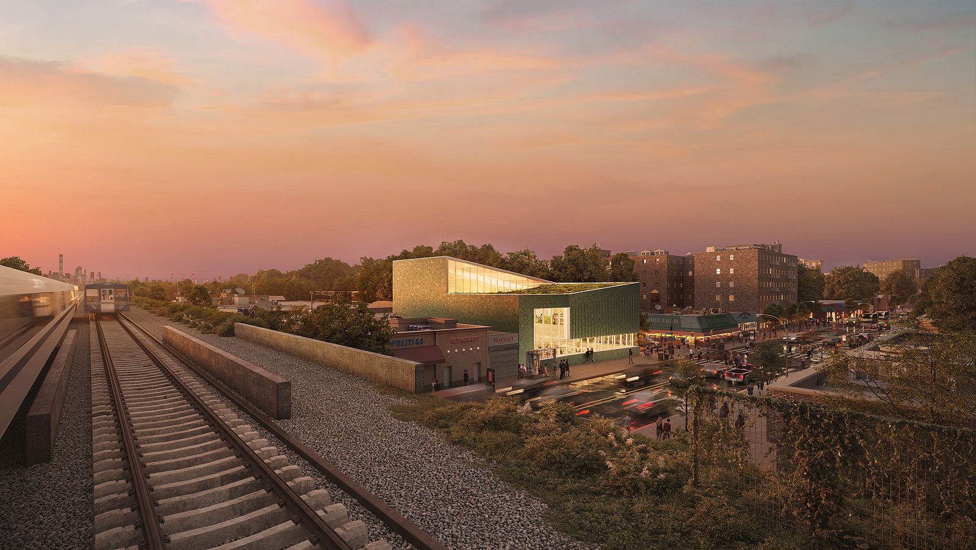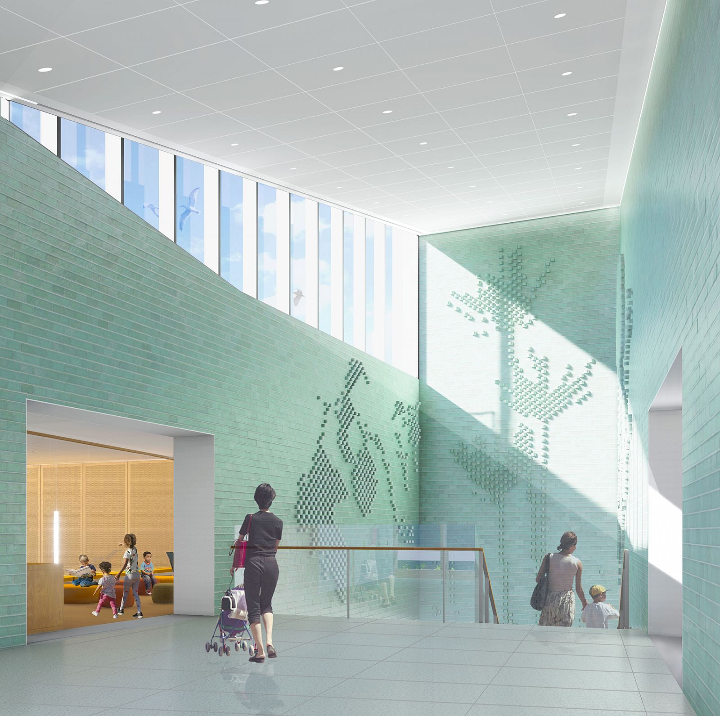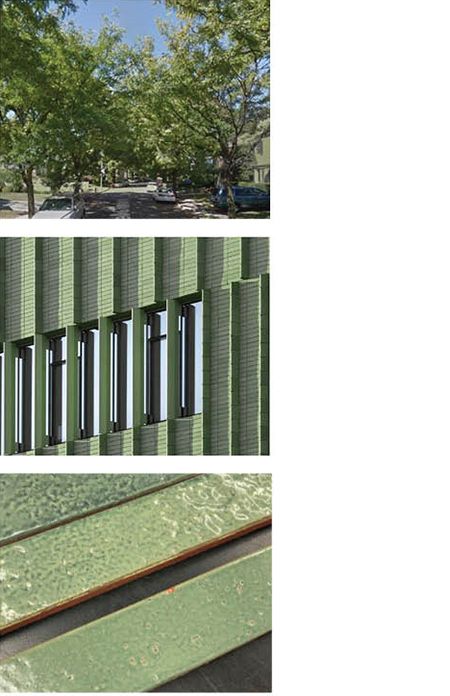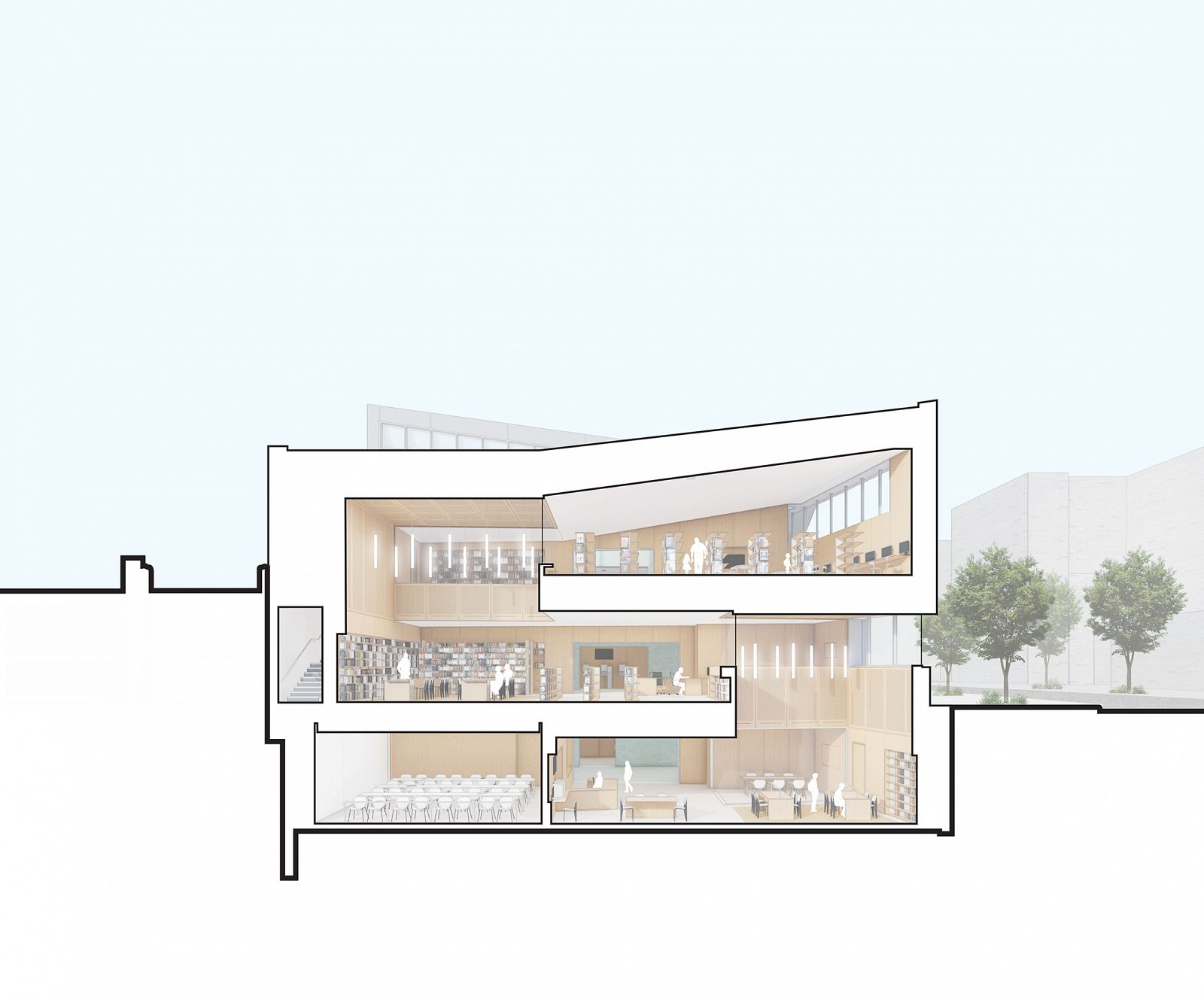Rego Park Community Library
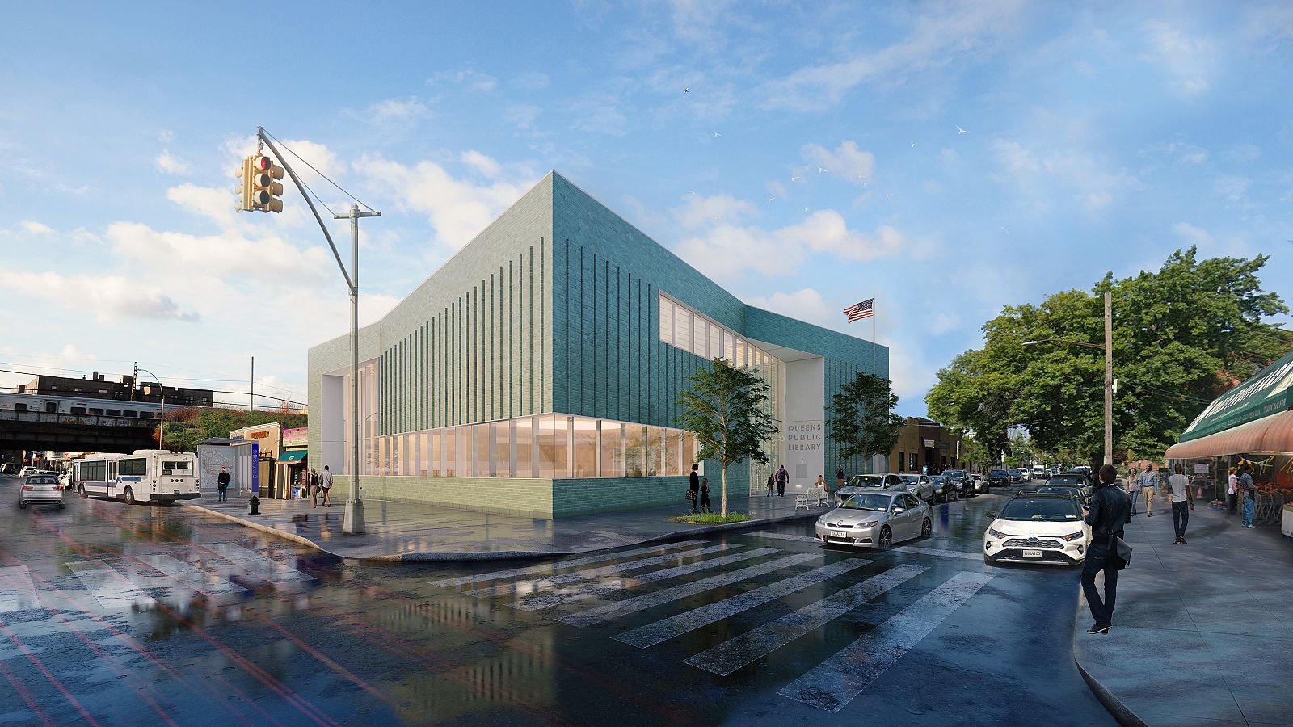

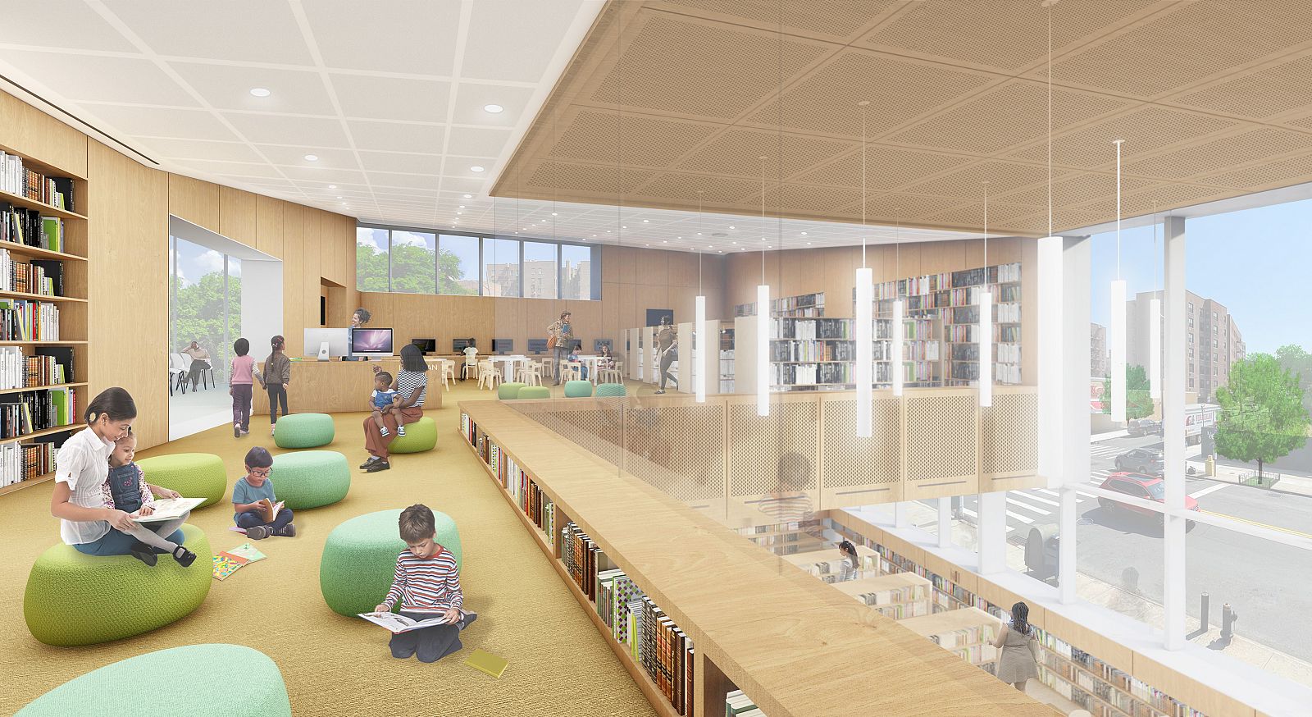
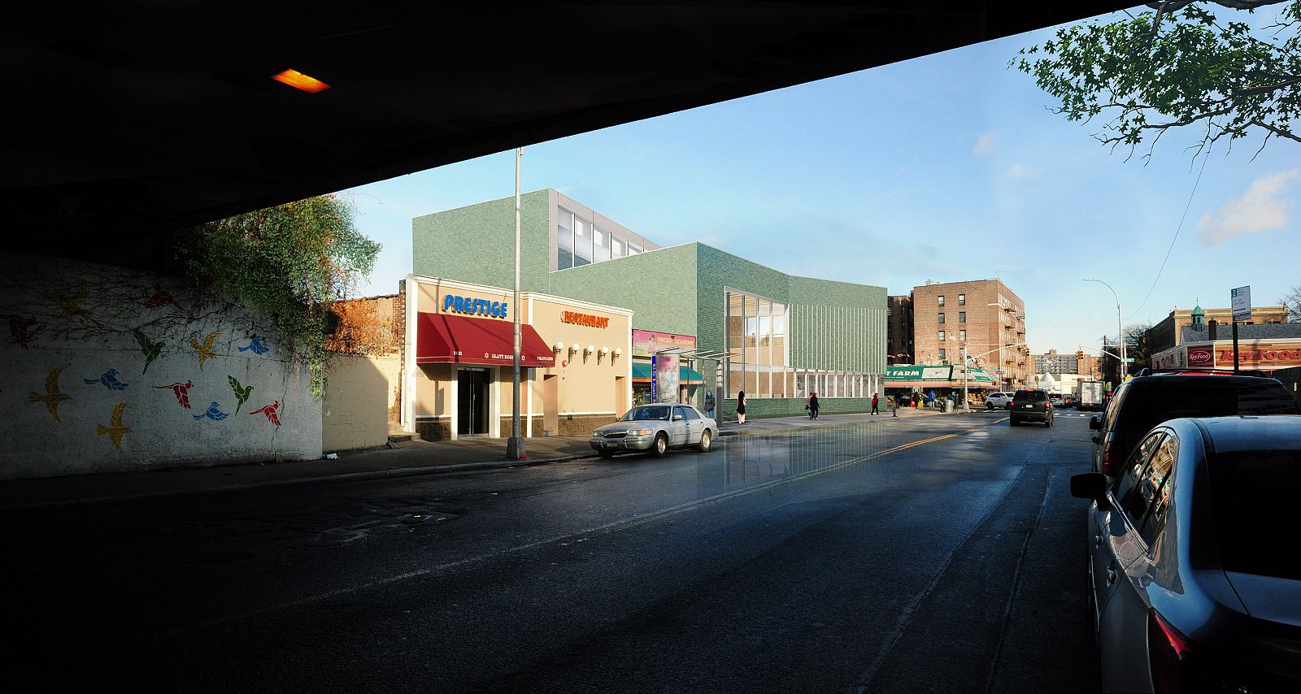
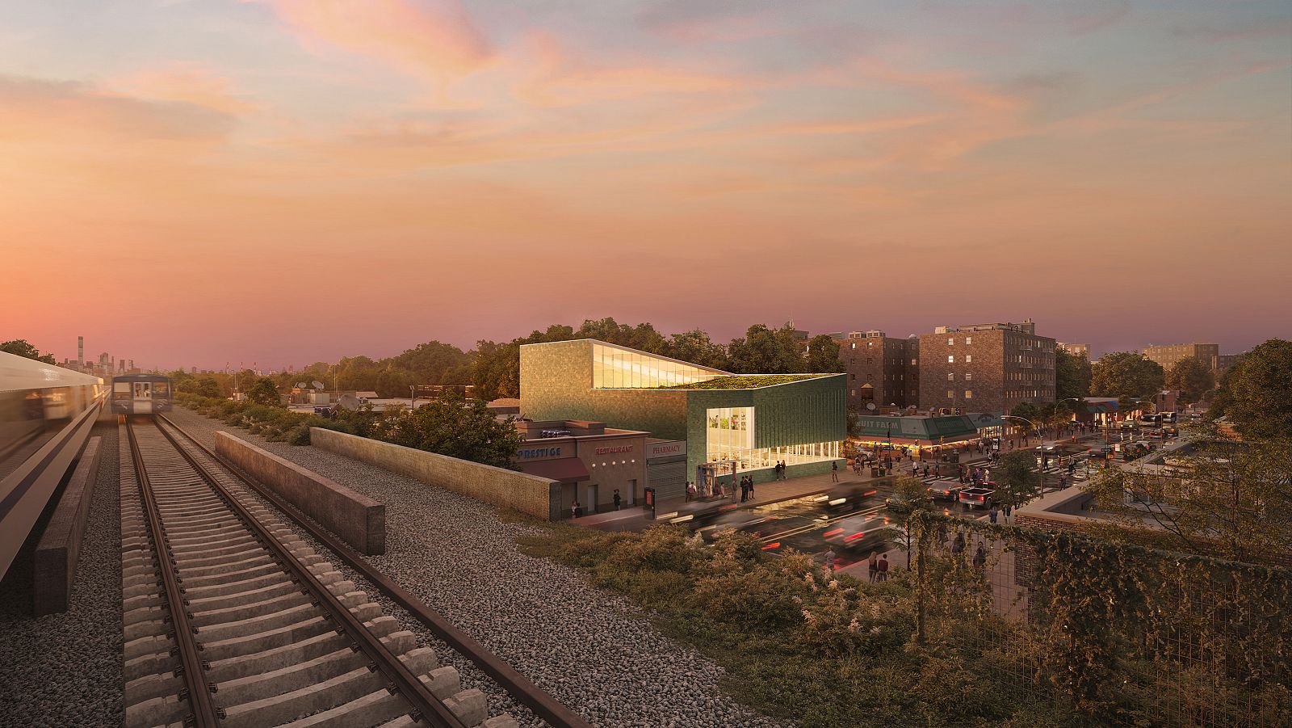
To welcome the Rego Park community, the new design proposes a three-story 18,500 square foot library building with a strong sculptural element.
Rego Park Library serves more than 200,000 patrons and an expanding, multilingual collection of books. Situated in Queens, the fastest growing New York City borough, the library's needs are rapidly outgrowing their single-story, 7,500 square foot existing building.
Libraries have reinvented themselves as great democratic equalizers. Increasingly central to an equitable society, they provide physical space for both leisure and free learning. Libraries function as central hubs of community while also encouraging introspective engagement—a public extension of private life.
To welcome the Rego Park community, the new design proposes a three-story 18,500 square foot library building with a strong sculptural element. A facade of green-glazed brick celebrates the familiar material context of the neighborhood's masonry buildings and tree-lined streets while giving an old material a contemporary expression. Tall windows follow the ceiling height, opening the interior spaces to passers-by. Double-height reading room spaces bring views and light into every level of the building, including the cellar. The angled facades provide oblique views from the street, signaling transparency and accessibility as much as shelter and inviting readers and residents inside.
The children's, adult, and teen reading rooms are stacked in section but shifted apart in plan. This allows for acoustic separation between the library sections but creates visual connections. The library separates its program into two major volumes: public areas on the east side along 63rd Drive, and staff and service areas on the west side along the property line. The two sides of the building are linked with a central "wedge" of circulation including a generous entry vestibule and a monumental stair. The shear between the two volumes of the building creates a tall clerestory at the central stair, bringing natural light deep into the building.
This project is targeting LEED Silver certification. Several sustainable strategies are being implemented in the design, including green roofs, rainwater detention, and a highly insulated building envelope.
