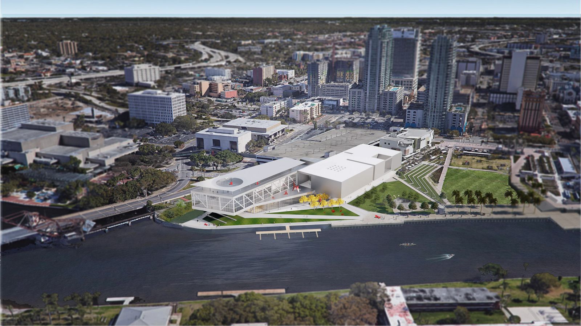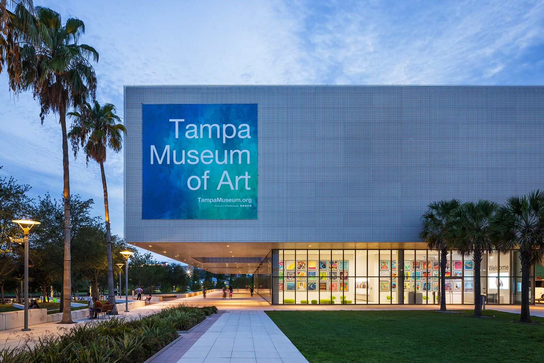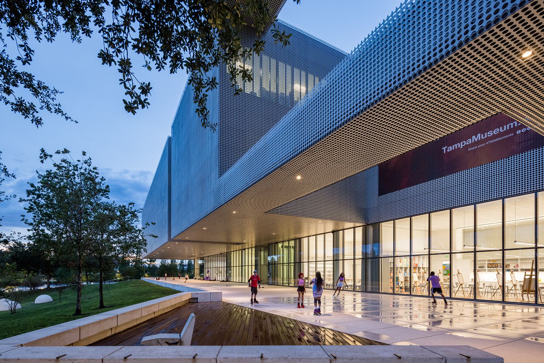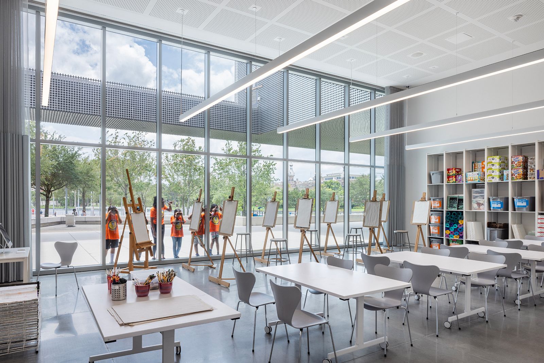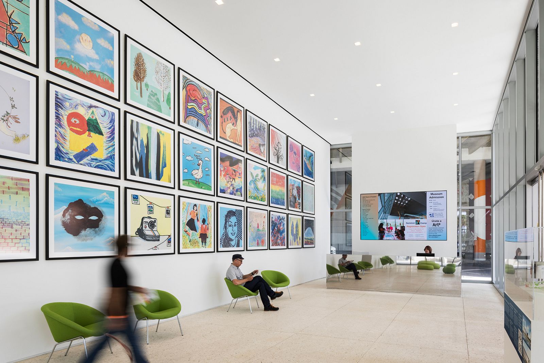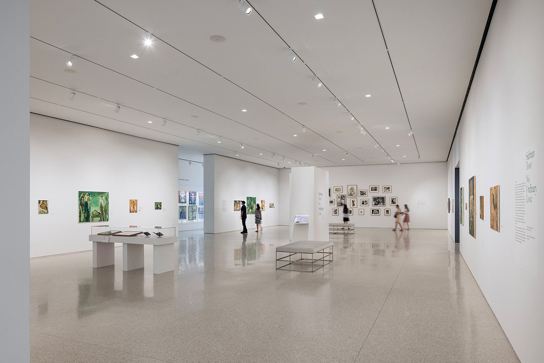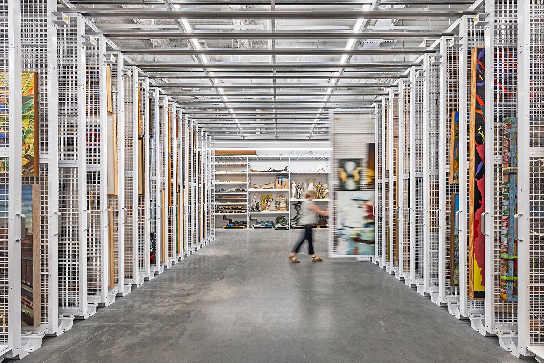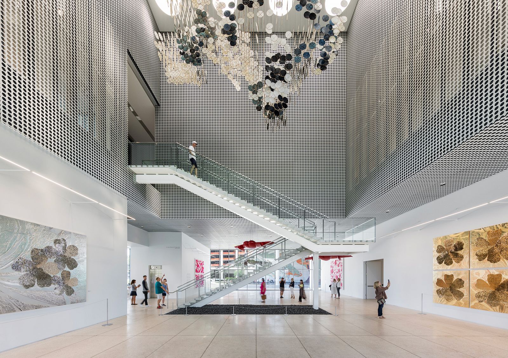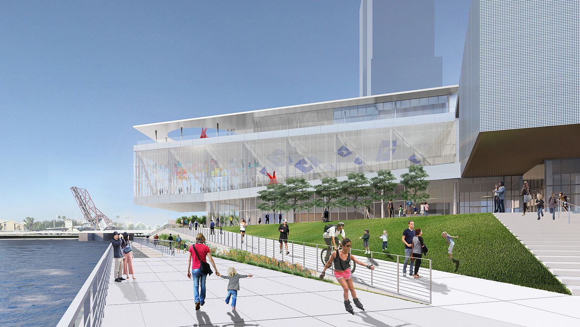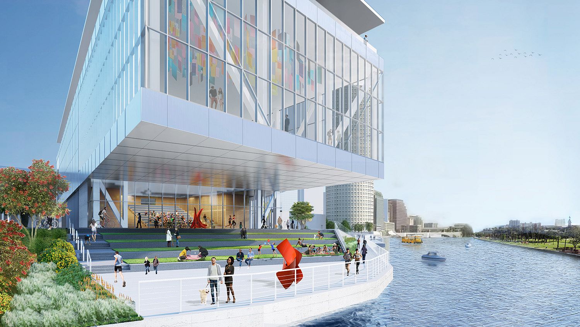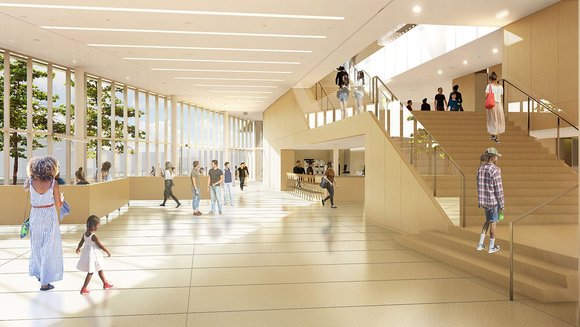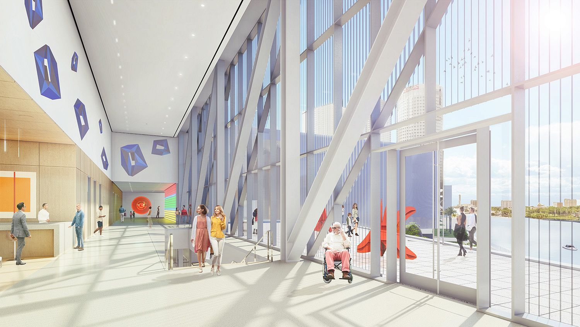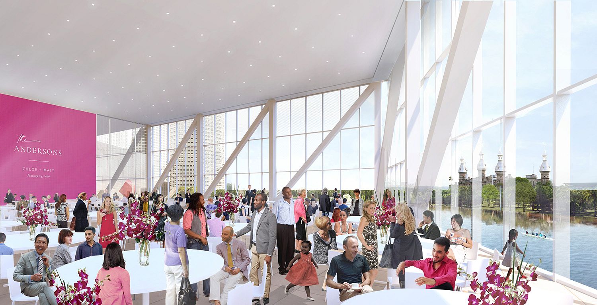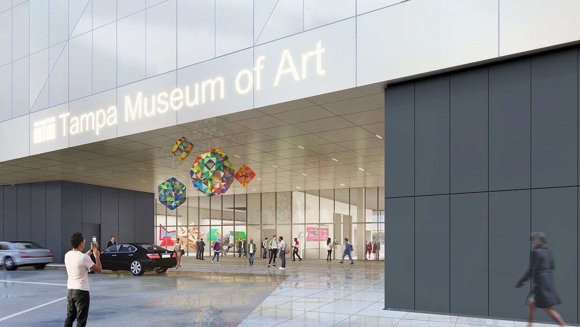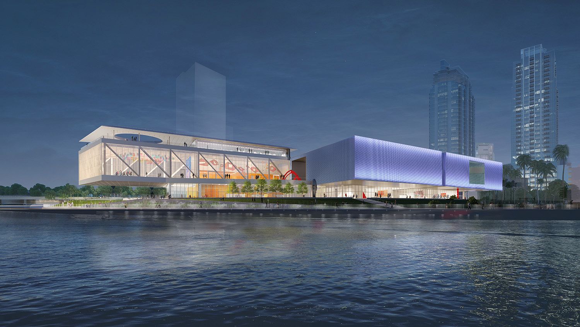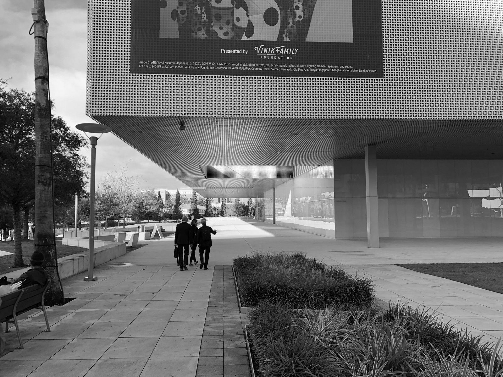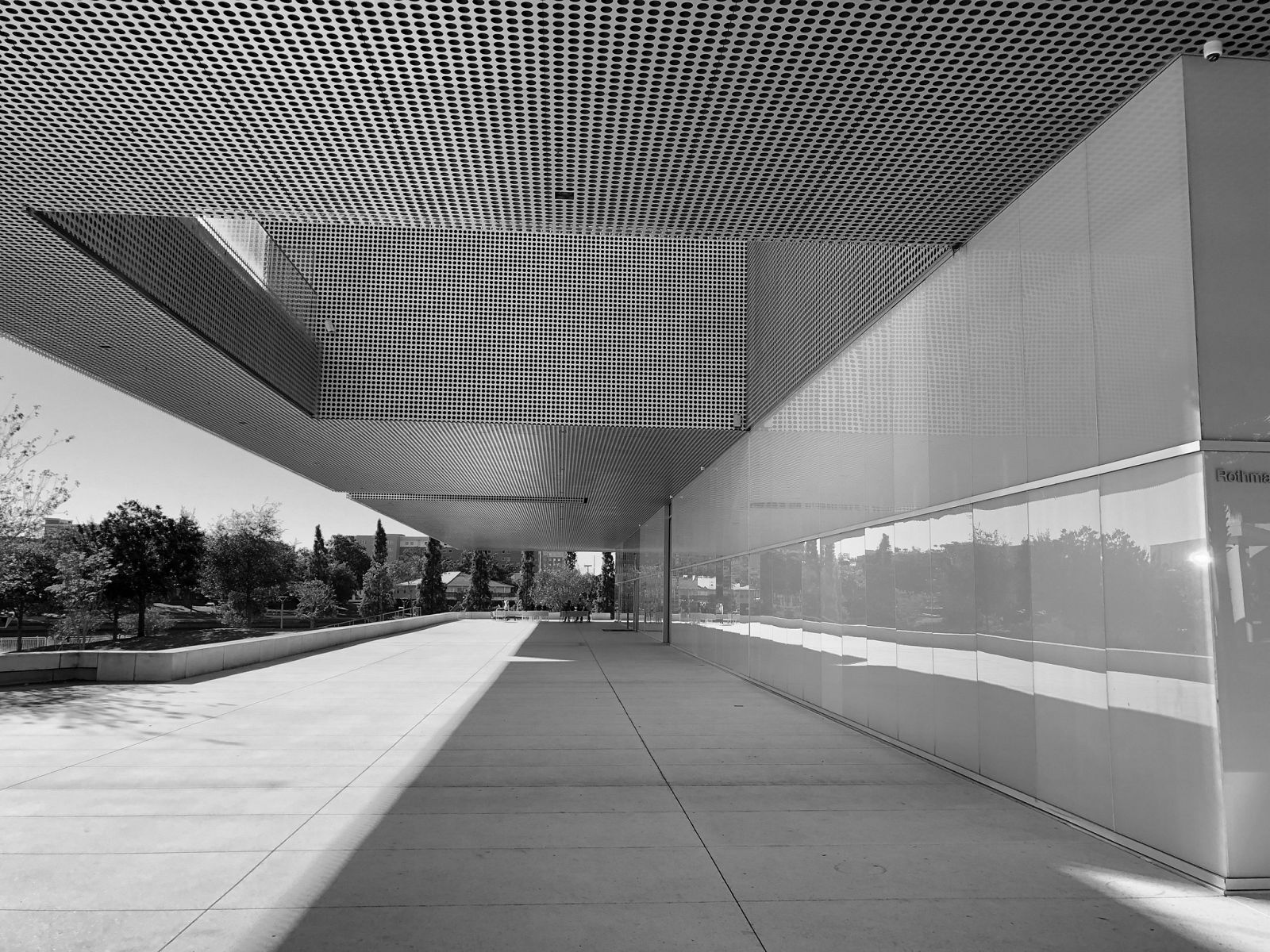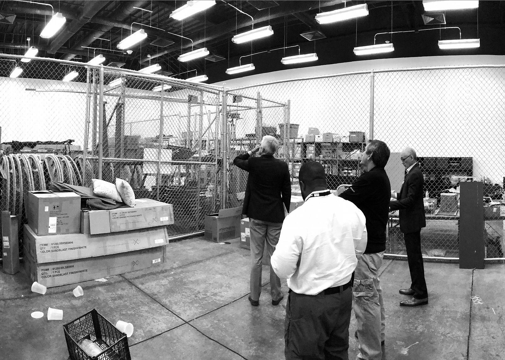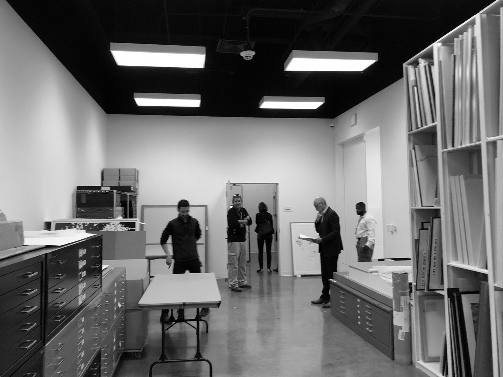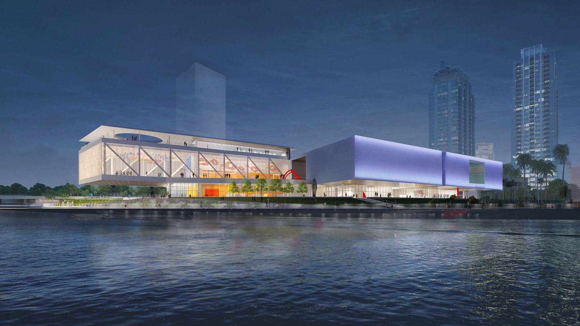Tampa Museum of Art Renovation and Expansion
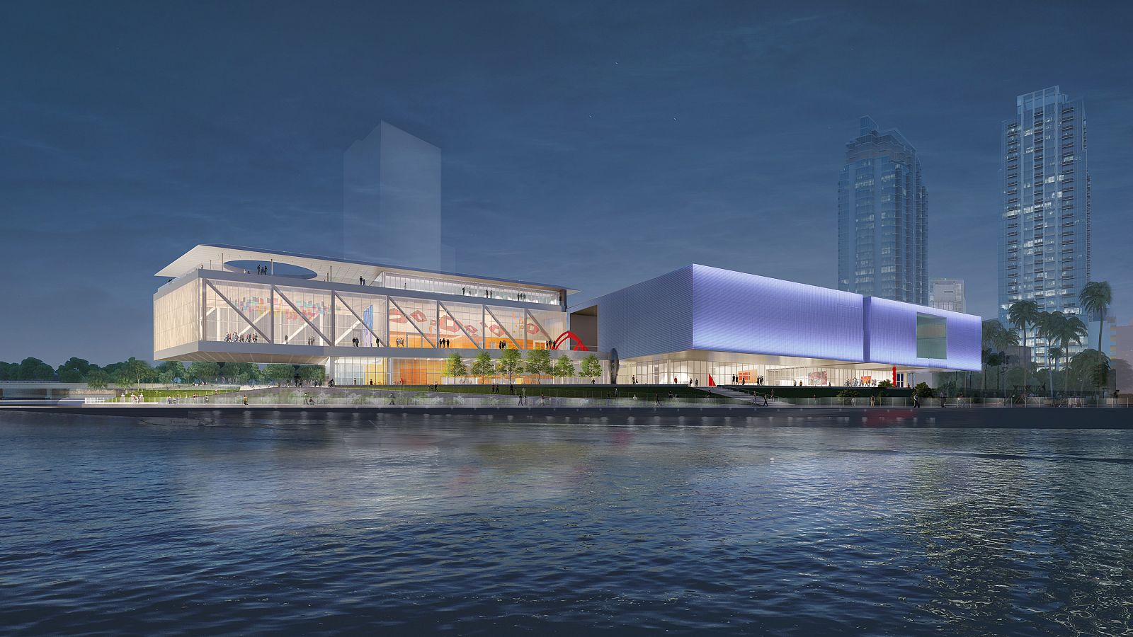
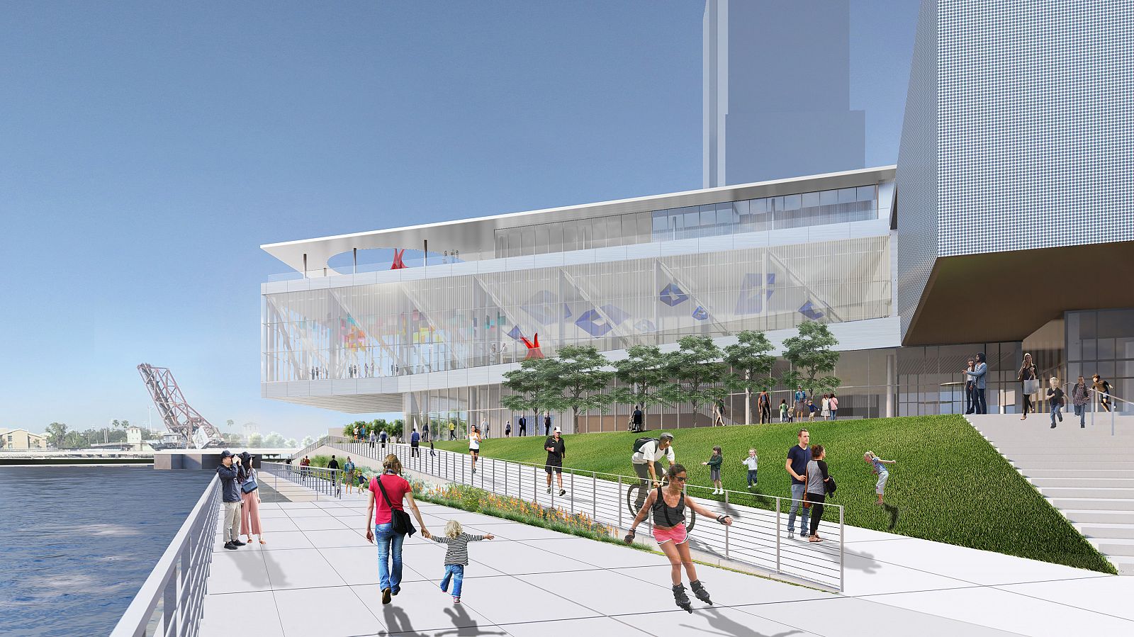
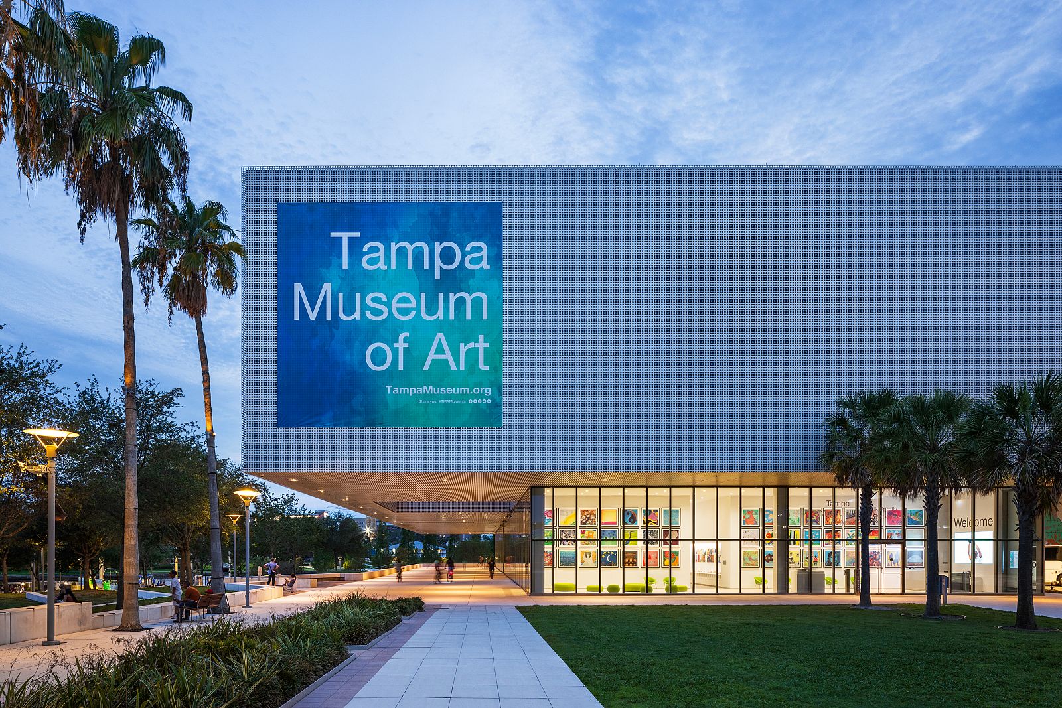
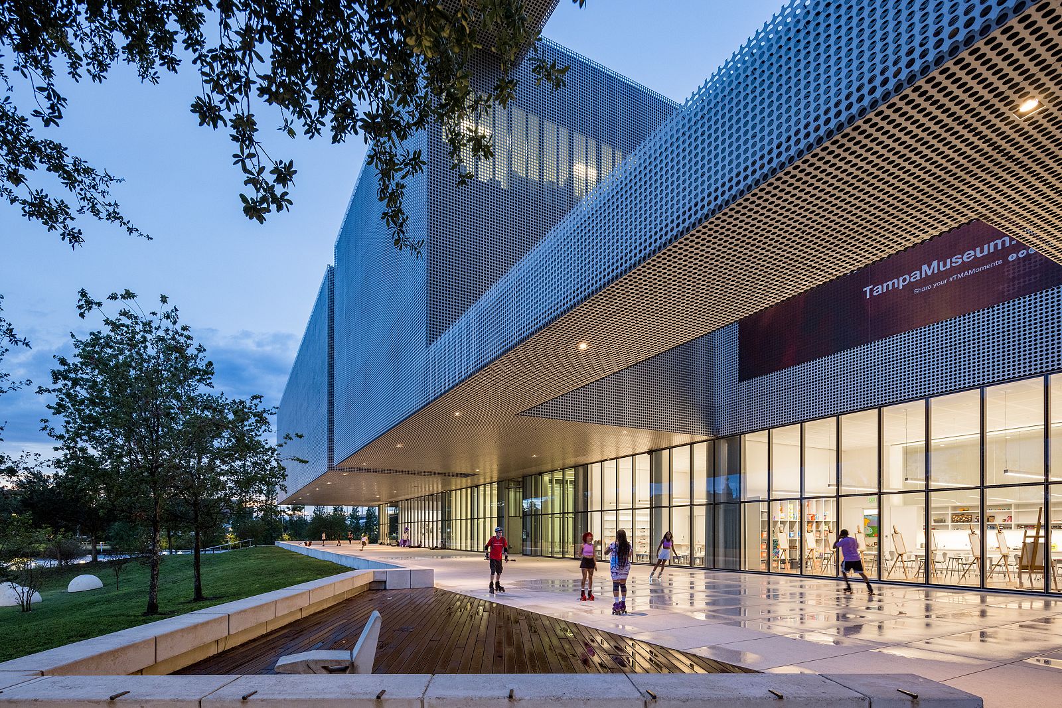
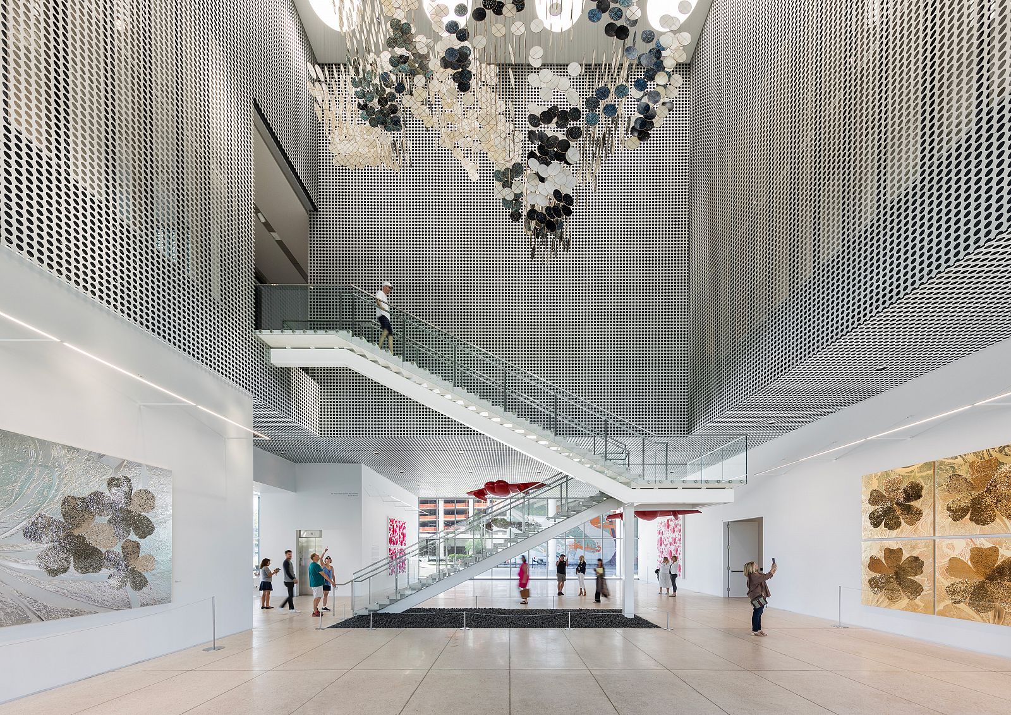
The renovation and expansion will reinforce the museum's commitment to the arts and forge new engagements with the growing Tampa community.
The Tampa Museum of Art is a central cultural destination in Tampa’s growing downtown, located adjacent to Curtis Hixon Park. Since it first opened in 2010, the museum’s collection has grown and its commitment to arts education has been recognized throughout the state. As the emerging downtown has become more active, the museum has been committed to transforming its identity from one of self-contained opacity into a welcoming and transparent community destination.
Completed in 2023, Weiss/Manfredi’s renovation recasts the identity of the museum into a more open and accessible public place to engage art. The original building, designed by Stanley Saitowitz, featured an elegant but opaque perforated aluminum exterior elevated over a glass base. However, the ground floor’s continuous glass façade was back painted to conceal extensive storage and support spaces, preventing visual connections between the museum, city, and park. Additionally, much of the upper gallery level was devoted to back-of house uses.
Weiss/Manfredi recognized that the most environmentally sustainable approach that the Tampa Museum of Art could take was to leverage the capacity of the existing structure. By working within the volume of the existing museum and consolidating the support spaces, Weiss/Manfredi expanded both the gallery spaces and education spaces, and simultaneously transformed the expression of opacity into one of welcoming transparency.
By removing the opaque ground floor glass façade and transforming underutilized storage spaces, the creation of the Vinik Family Education Center expanded the existing education spaces from 1,400 square feet to more than 8,000 square feet. The new center includes an arts lobby, four classrooms, orientation space, and a ceramics kiln.
To date, the Vinik Family Education Center has served a very broad social and economic demographic: over 12,000 adults, children and teens attend art camps, studio classes, tours, and art therapy-informed programs. The new façade, along with the renovated atrium and galleries, expanded museum store, and a new west lobby, signals the museum’s initiative to increase both the visibility and accessibility of the museum to the public.
The renovation also triples the gallery and exhibition spaces. On the upper levels of the museum, the extensive storage areas were consolidated to enable the creation of 7 vibrant, new galleries, expanding the museum’s original 14,800 square feet exhibition and collection space into 43,000 square feet, including a flexible multimedia gallery and sculpture gallery. The renovation also includes the creation of a new art storage loft and rejuvenated offices spaces.
With expanded exhibition spaces, a new education center and transparent first floor, the renovation invites the community to experience the Museum’s mission 365 days a year and transforms the museum’s identity within the city into a vibrant cultural landmark within the evolving city of Tampa.
The Tampa Museum of Art’s Expansion presents an extraordinary opportunity to redefine a cultural landmark. Conceived as a crystalline pier that extends the current Museum to the edge of the Hillsborough River, the new expansion will triple the event space from 7,200 to 25,600 square-feet, providing an interconnected sequence of multi-functional spaces that ascend through the building up to the rooftop terrace. These include a restaurant/café, a 150-seat auditorium theater, as well as two event spaces and settings for outdoor sculpture. New landscaping leverages the riverfront location, enhancing the visitor experience.
The design anticipates future environmental impacts as the result of climate change. Sustainable strategies have been identified for continued evaluation and implementation, including the renovation itself, energy-saving building automation control optimization strategies, high-efficiency air handling, radiant floor cooling systems, high efficiency lighting and light control systems and a high-performance building envelope and glass coatings.
Together, the renovation and expansion reinforce the Museum's commitment to the arts and forge new public engagements with the ever-growing Tampa community.
