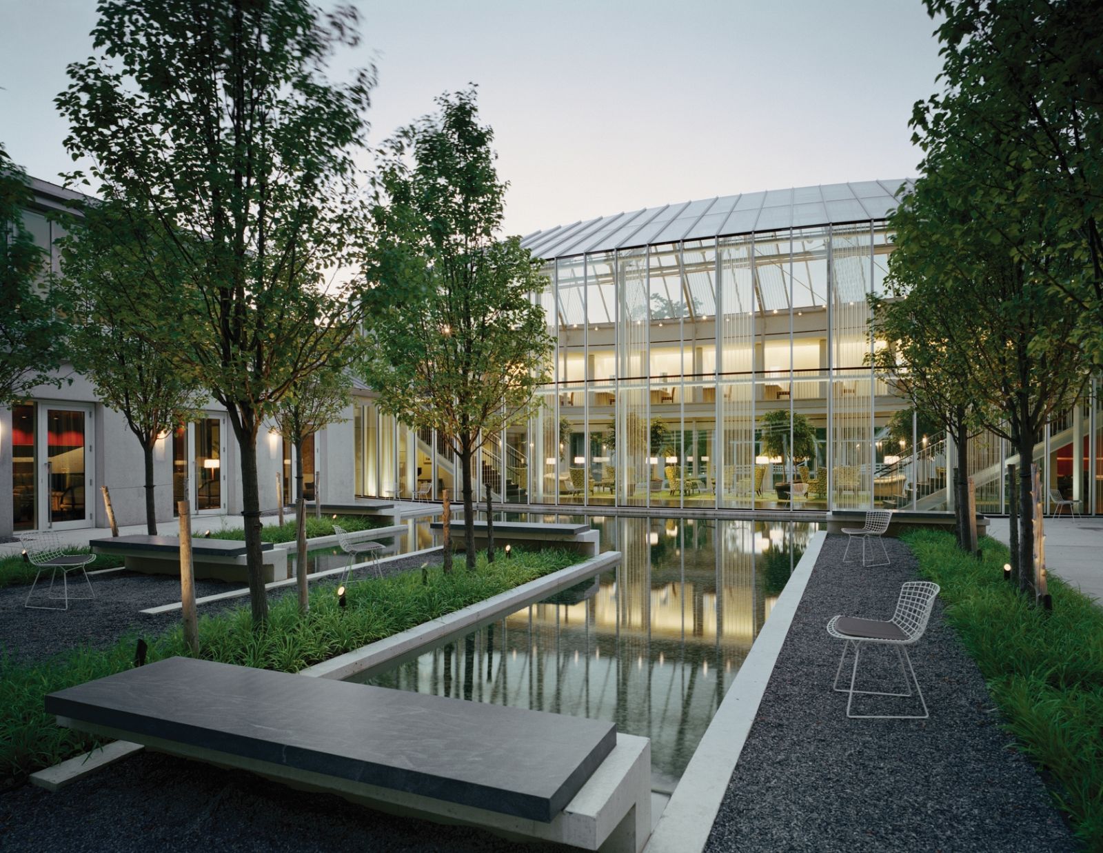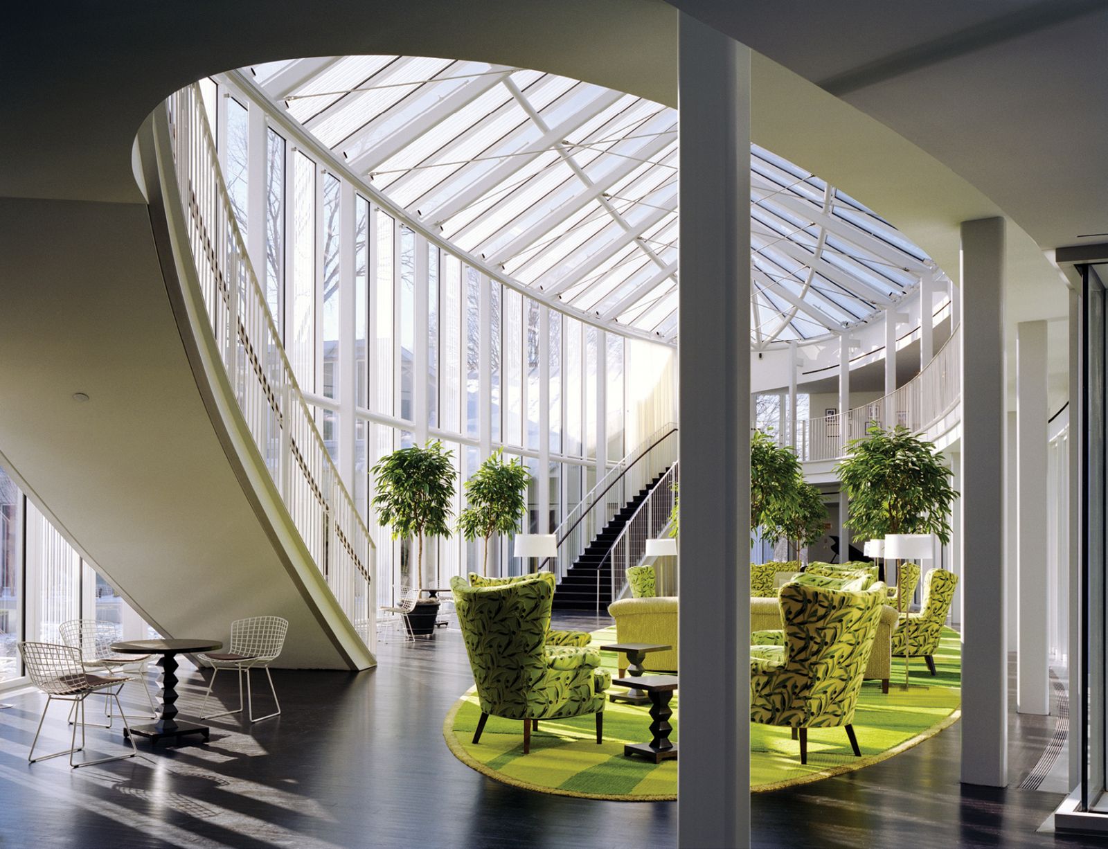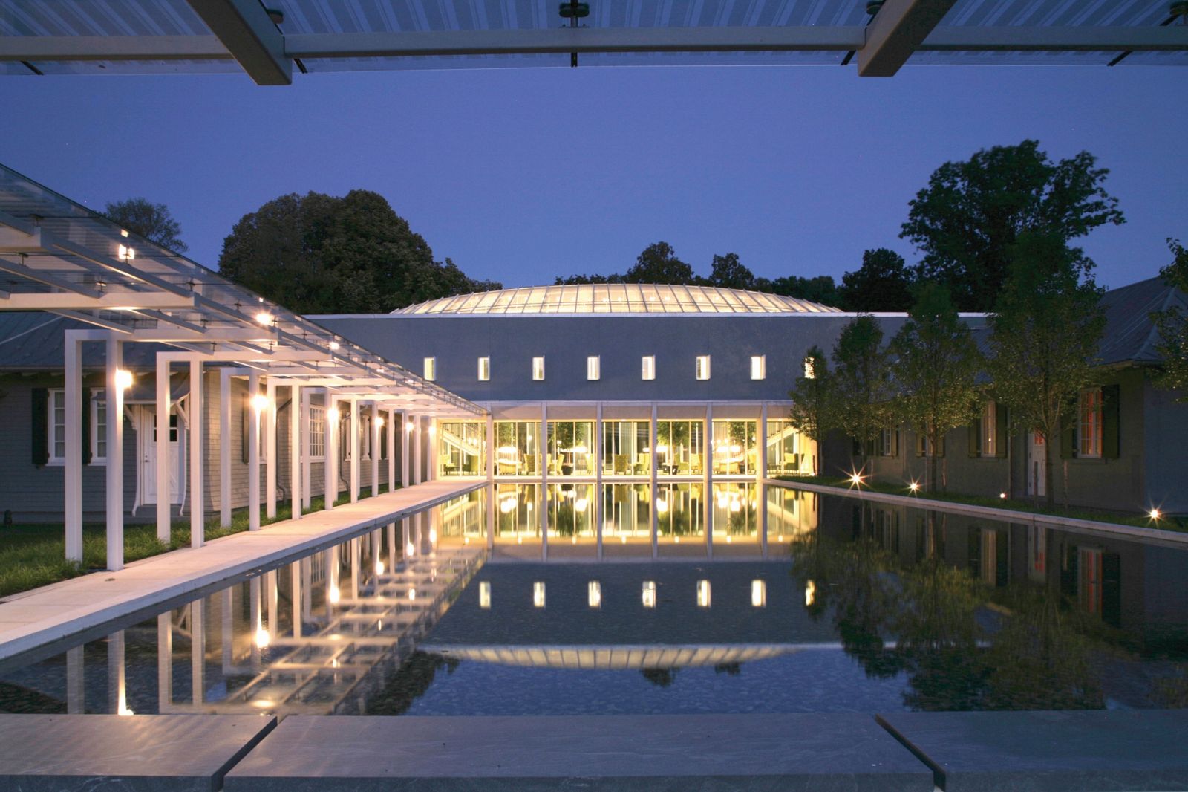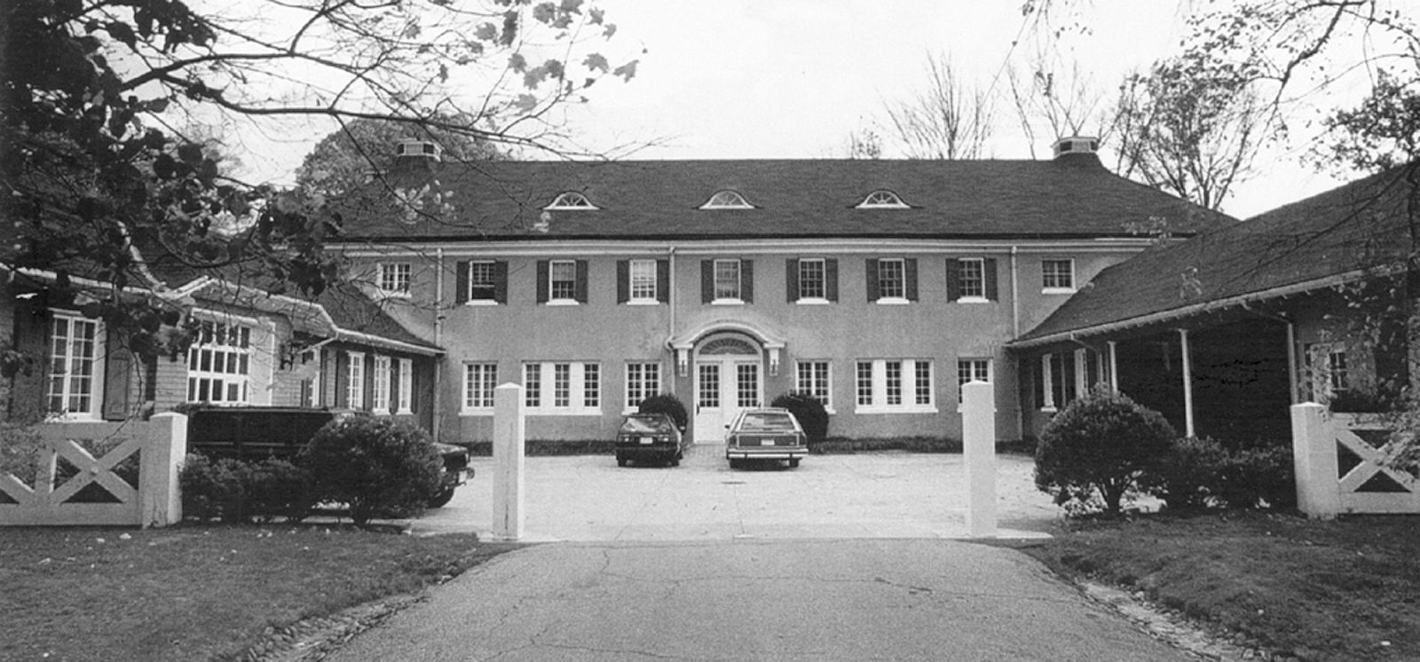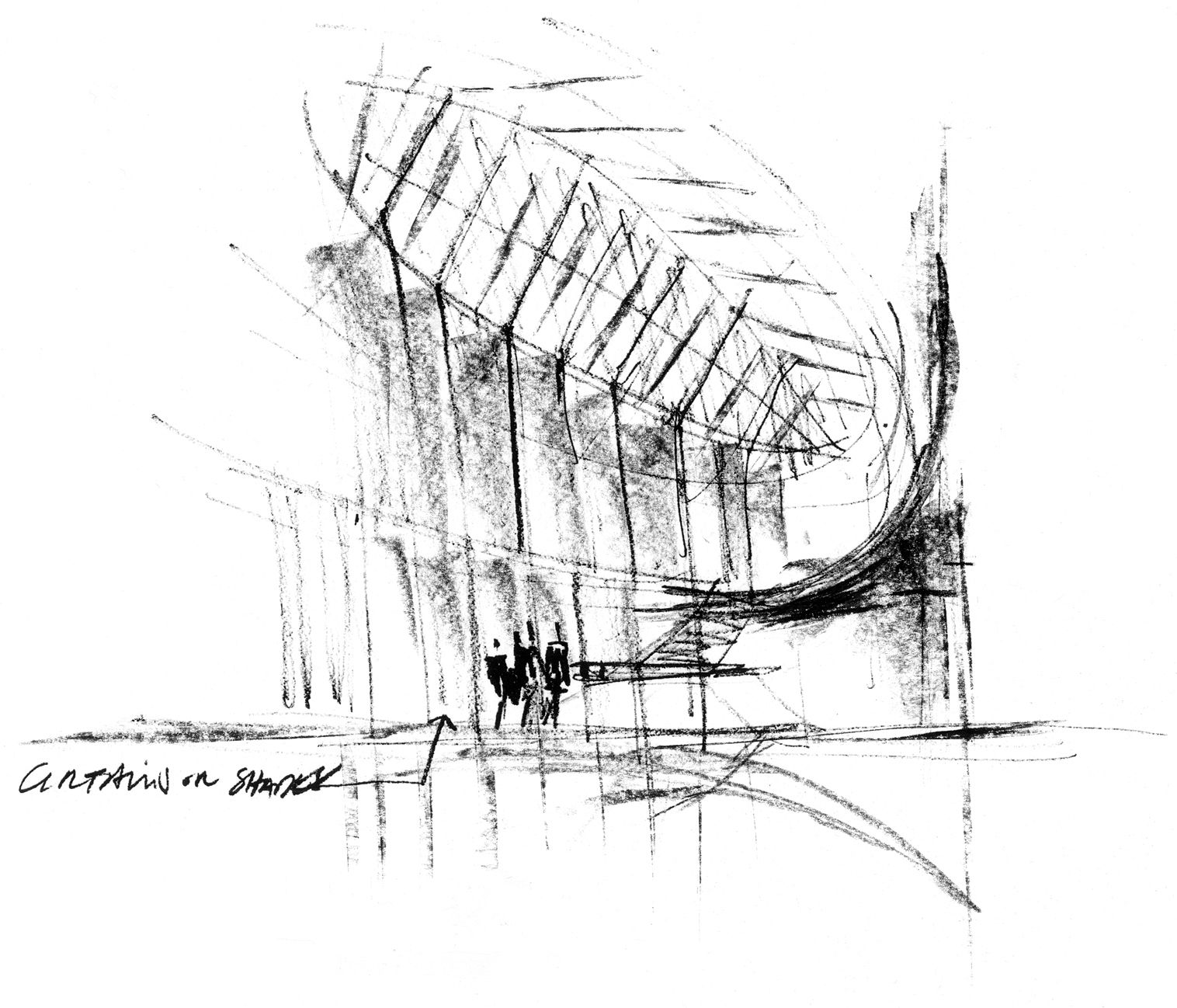International Retreat




Envisioned as a hybrid assemblage of landscape and architecture, the year-round retreat provides a setting for the cultivation of relationships essential to creating international peace.
Located on a verdant 400-acre estate, the new International Retreat creates a meeting place for organizations to discuss global justice, international relations, and human rights. The design shapes a layered set of relationships between new construction, new gardens, and renovated buildings, eliminating clear boundaries between interior and exterior spaces.
Two intersecting landscapes, organized into four gardens, are inscribed into the existing collection of early twentieth-century buildings, creating a framework for connecting the renovated and programmatically transformed structures. At the center of these landscapes, a new gallery wing, rendered in steel and glass, replaces the existing boarding house and creates a setting for informal gatherings.
The north-south landscape is defined by an unbounded linear organization of water, trees, crushed stone, and flowering ground cover. A linear reflecting pool at the north end provides a formal environment for arrival; a more informal setting of water, trees, and outdoor seating defines the south garden. The east-west landscape links the renovated garage and stables, capturing residual exterior spaces and turning them into cultivated gardens.
Envisioned as a hybrid assemblage of landscape and architecture, the year-round retreat provides a setting for the cultivation of relationships essential to creating international peace. The center contains spaces for meeting, dining, and sleeping, while an exhibition and library wing houses selected works of art, historic correspondence, and books.
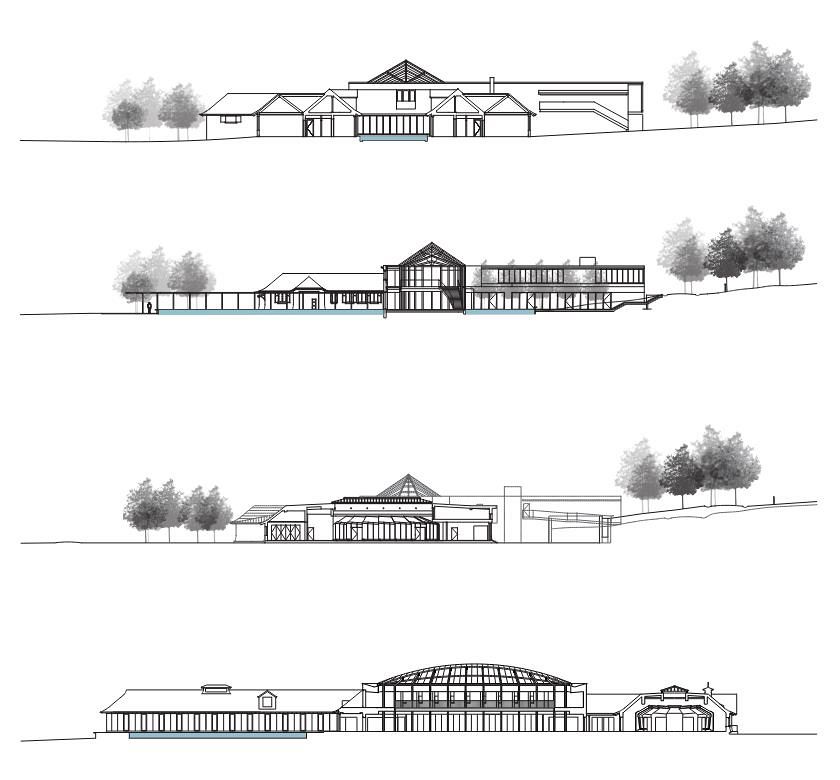
A luminous reflecting pool marks the north entry courtyard. passes under the glazed gallery, and connects to an informal water garden at the south courtyard.
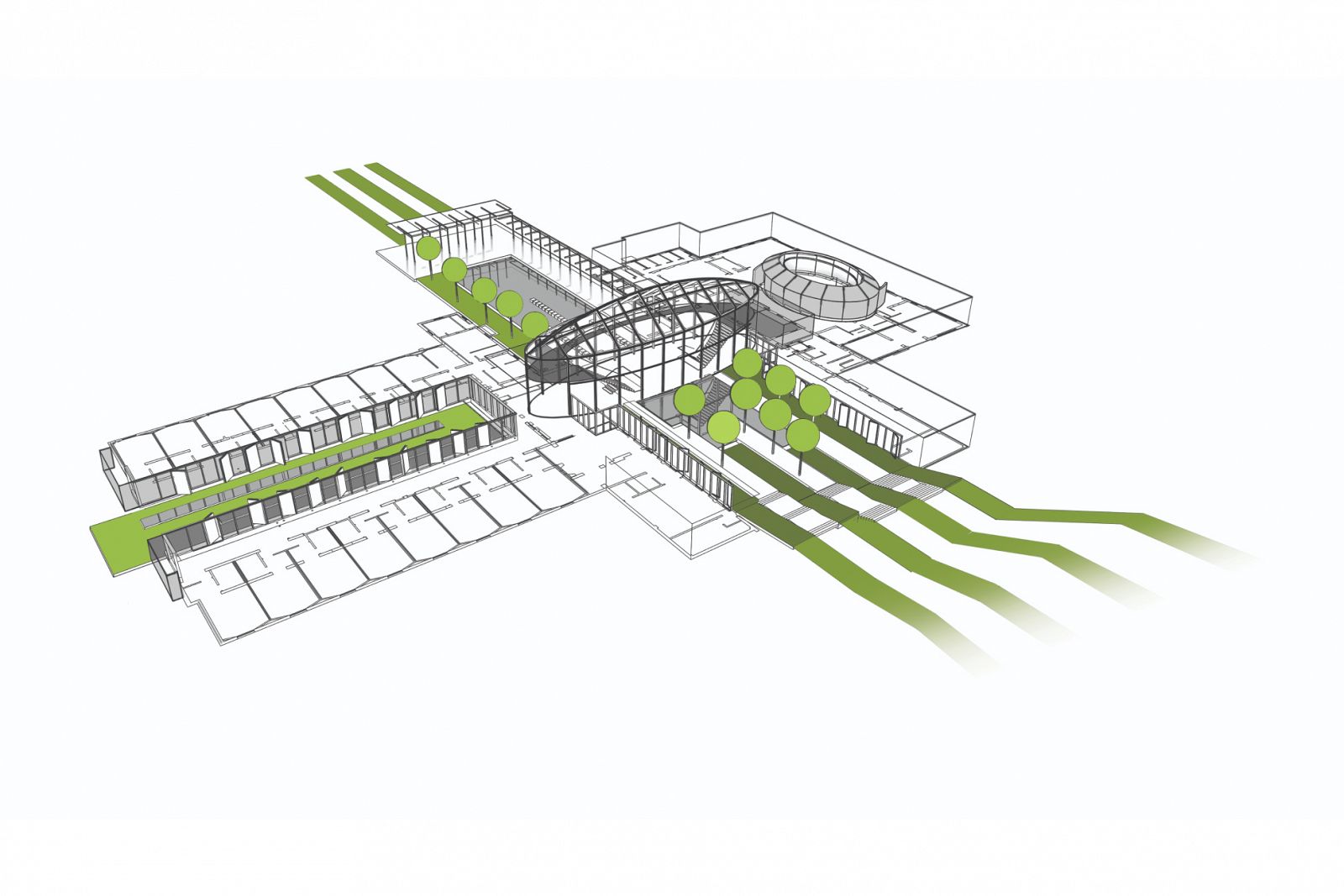
A hybrid assemblage of landscape and architecture renovates a former barn and garage into a place for international relations.
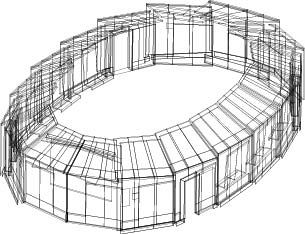
The wood elliptical enclosure of the formal conference room is insterted within the volume of a former garage. Interlocking cherry wood panels are cantilevered from the floor and perforated for optimal acoustics.
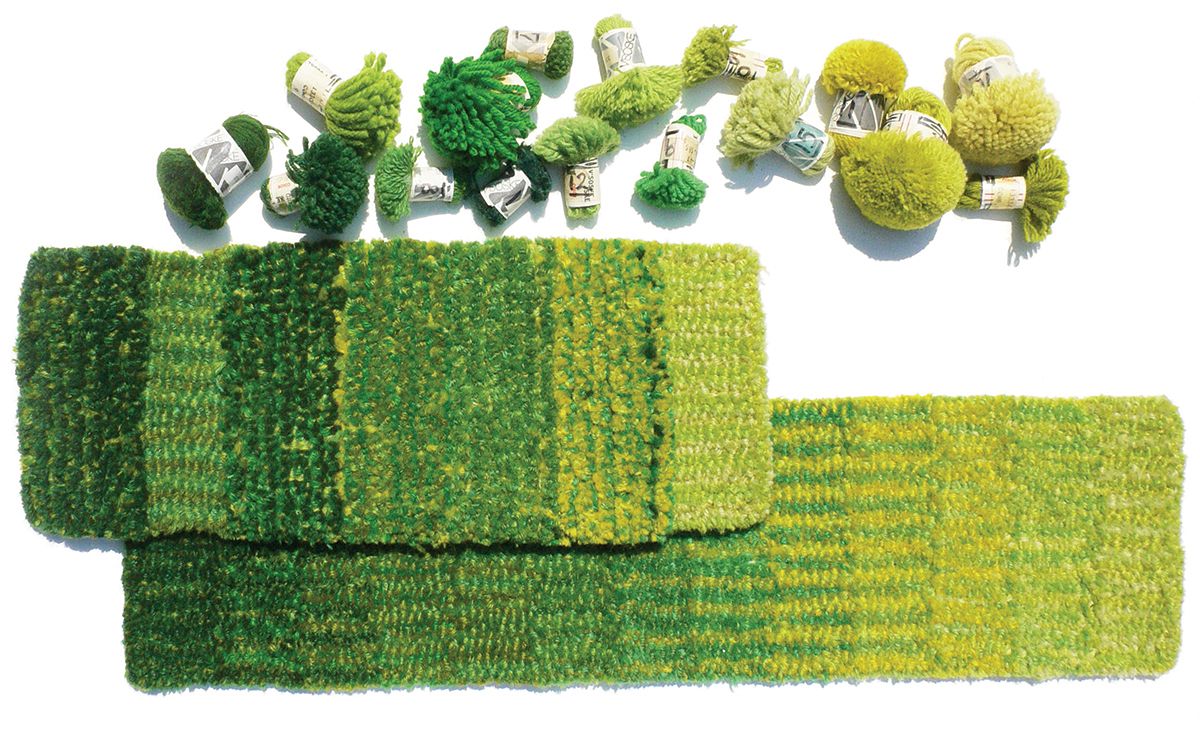
The gallery, conceived as a conservatory structure located at the intersection of two crossing gardens, includes indoor plantings and a custom designed rug woven with thiry-six shades of wool, emulating the estate's mowing patterns.
