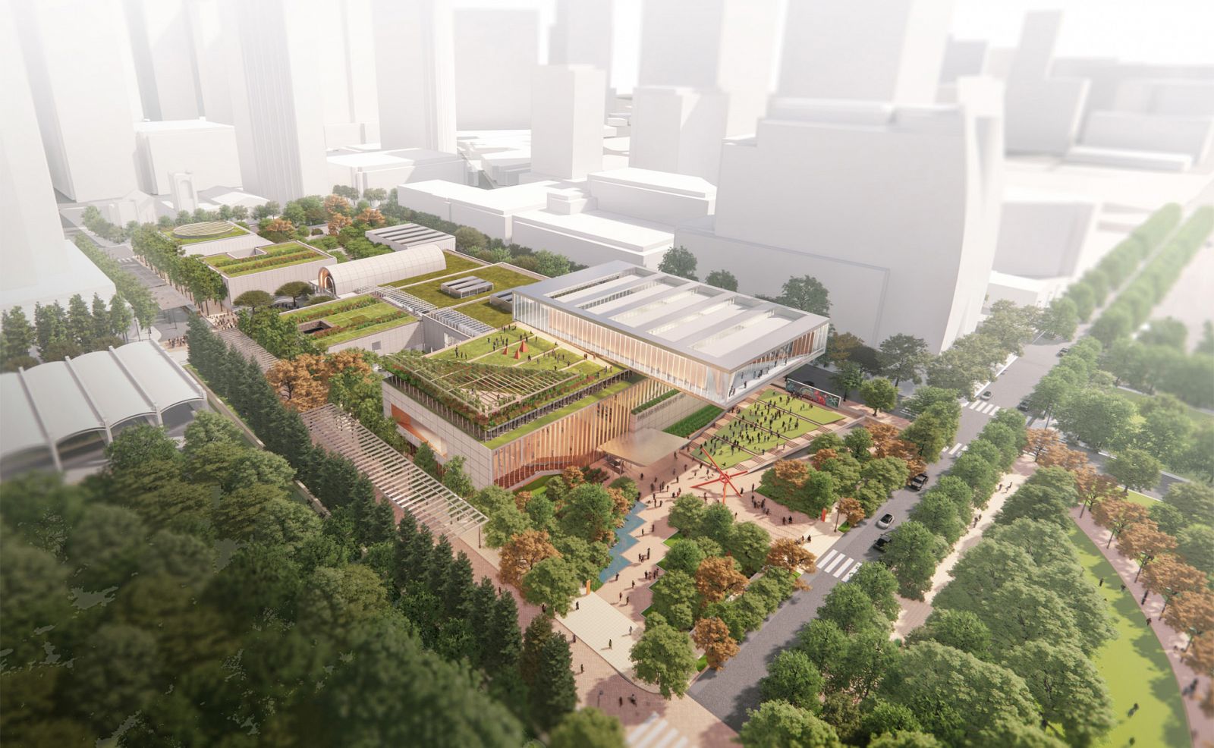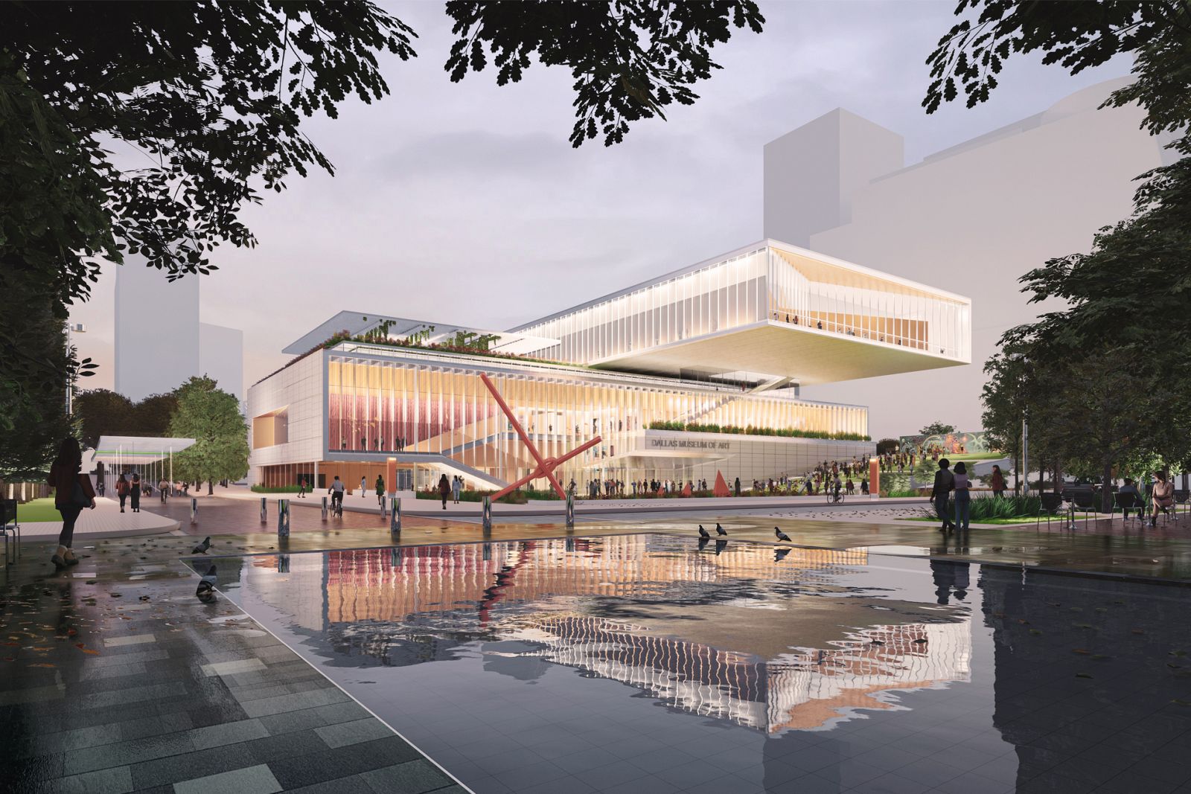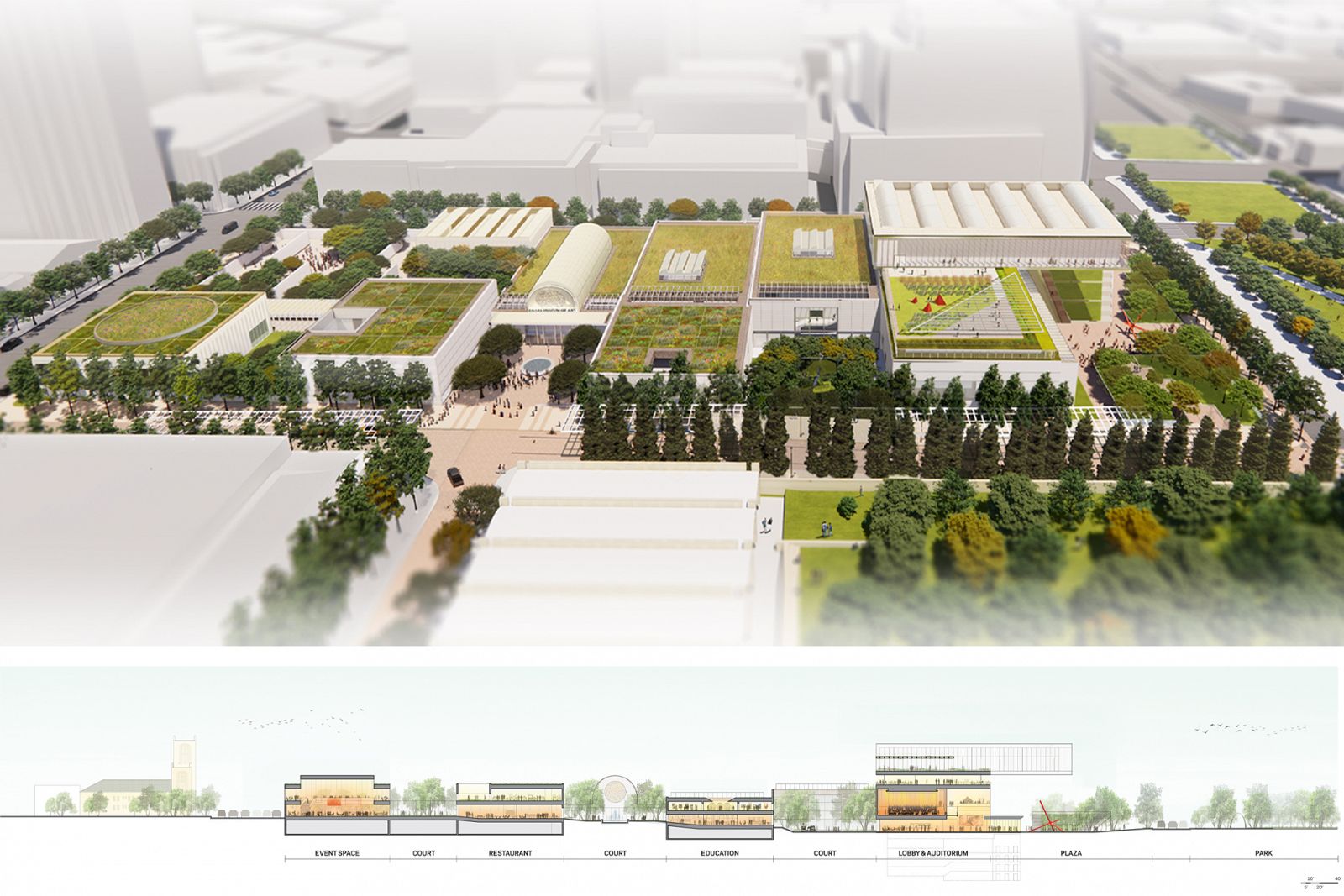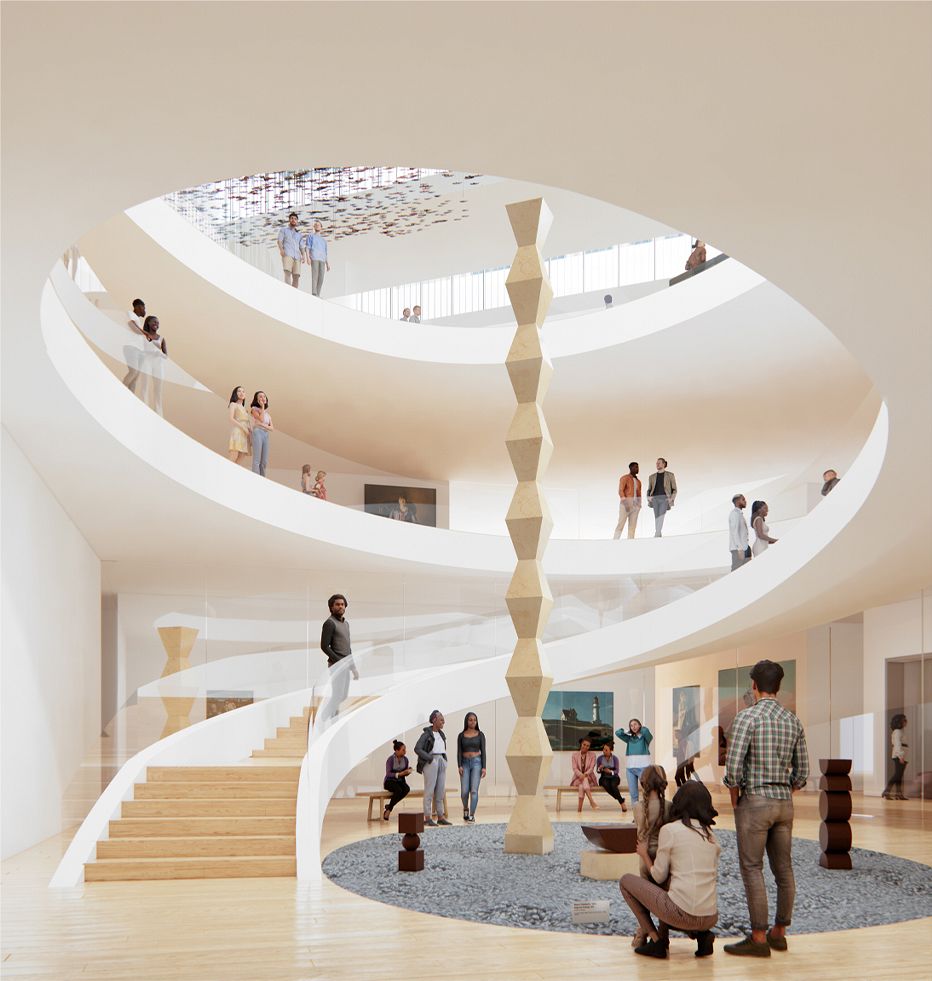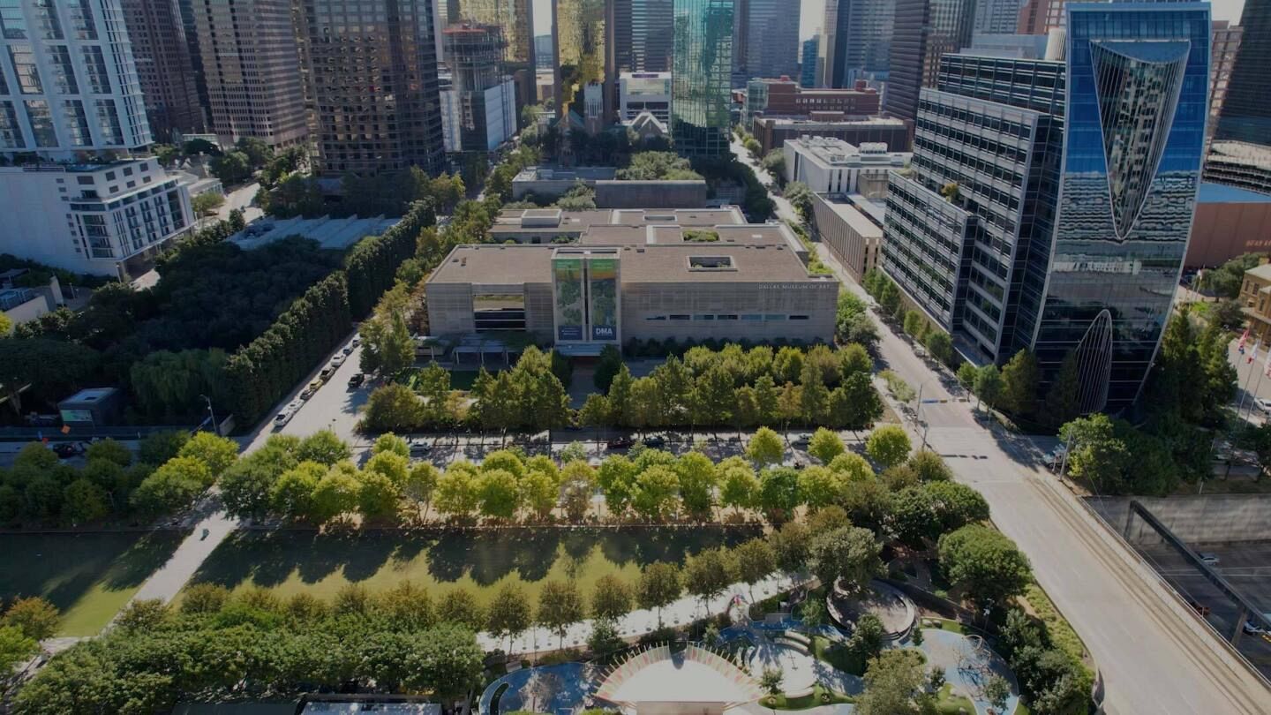Reimagining the Dallas Museum of Art International Design Competition


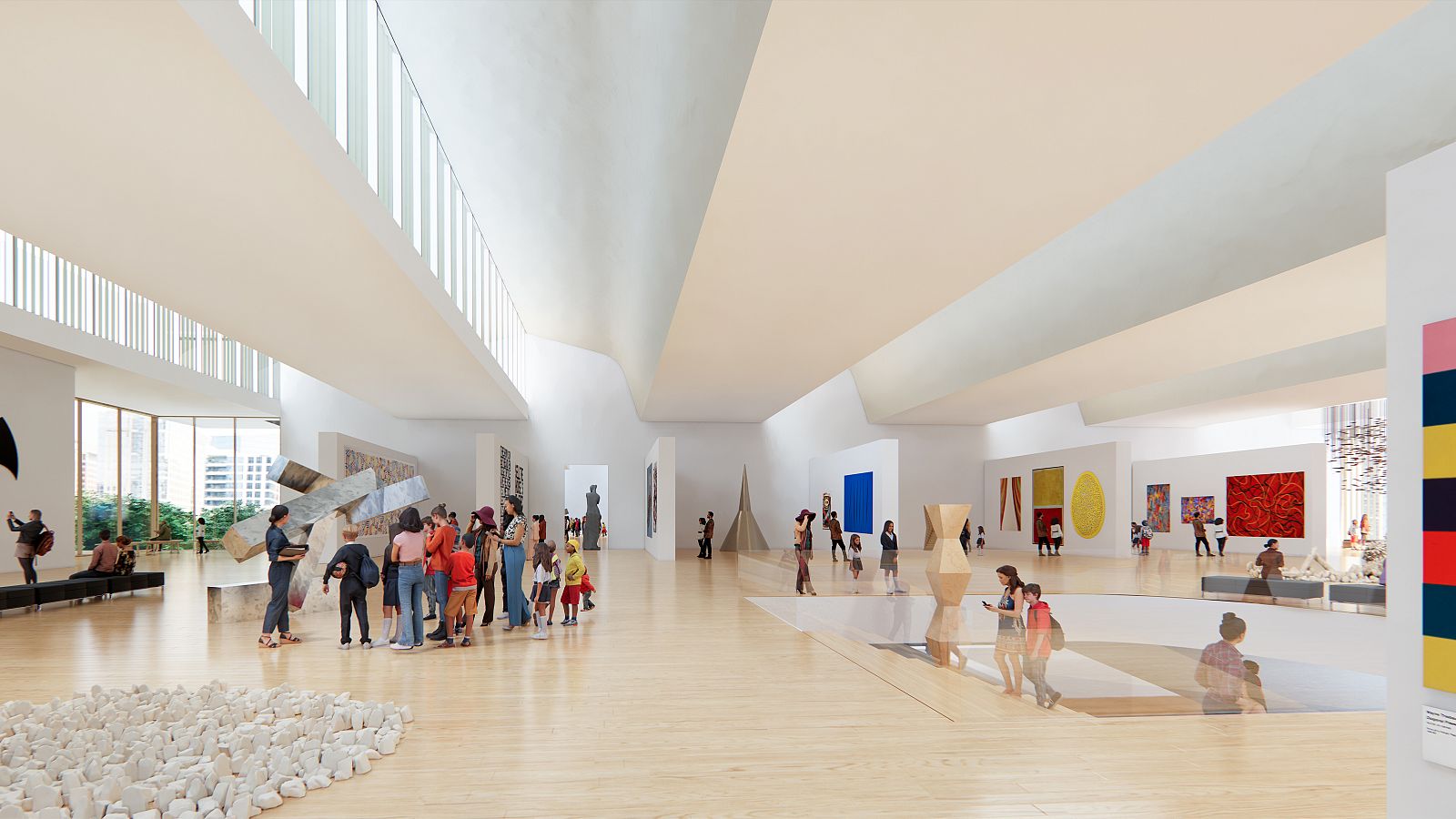




Our design activates and intensifies reciprocities—architecture and landscape, building and garden—to construct a new tapestry for the arts.
The Dallas Museum of Art is an enduring cultural wonder within the increasingly vibrant Dallas Arts District. We admire the cadence of architecture and landscape central to Edward Larrabee Barnes’ and Dan Kiley’s initial vision, yet the existing building’s opacity and unintuitive orientation conceal the vibrancy of this cultural campus. Our design activates and intensifies reciprocities—architecture and landscape, building and garden, art and community—to construct a new tapestry for the arts.
Our approach to placemaking creates a continuum between landscape and architecture, art and community, indoors and outdoors, with a continuous central gallery that opens to a collection of new and rejuvenated landscapes. The North Entry, currently dominated by car drop-off and garage entry, is transformed into a lush, inviting public landscape. Here, a tilted amphitheater conceals the underground parking entry and offers a welcoming and shaded destination for informal gathering and events. To the south, the Kiley Sculpture Garden is reimagined through strategic openings in the walls that reinvigorate the garden's vitality for the museum and the city of Dallas.
Art needs room to breathe: the choreography of a continuous journey requires both clarity of circulation, ease of access, and an invitation to wander. With stairs that separate levels and walls around outdoor spaces, the museum's current stepped galleries form barriers to enjoying the art. Our design introduces ramps alongside stairs and new ascending parallel galleries to enable a continuous and accessible flow. Clear sightlines through the ascending galleries are punctuated by a central filtered light, clarifying navigation throughout the collections. The ascending galleries conclude at the top with a new cantilevered gallery that hosts contemporary collections and literally extends the sequence into the horizon of the city—both indoors and out.
Through strategic subtraction and luminous additions, our design reinvigorates this elegant but fortified structure to signal a new transparency, both literal and philosophical, that welcomes the entire community. New galleries and gathering spaces, with generous ceilings and filtered natural light, and gardens to the north and south anchor the urban edges. The visitor sequence culminates in a cantilevered gallery and roof garden overlooking Klyde Warren Park, bringing into focus the DMA’s role as an inspiring and welcoming catalyst to the cultural life of the city.

Introducing urban anchors and landscapes that reach out to establish new connections with the urban edges.

Our design activates latent reciprocities between art, architecture, and landscape to form a new tapestry for the arts. The introverted and fortified expression of the museum, with a cadence of gardens and galleries, is transformed through a meticulous integration of ecology and art to weave the museum into the fabric of the Arts District.

