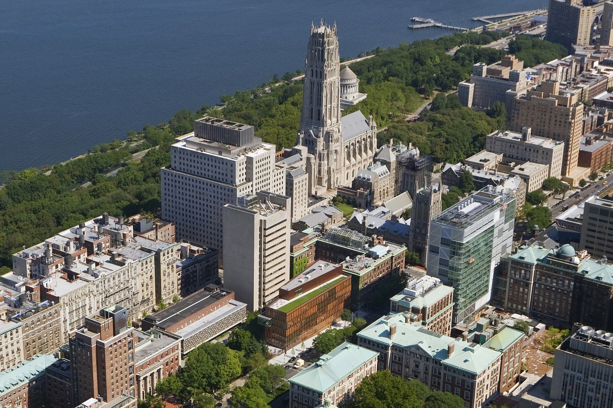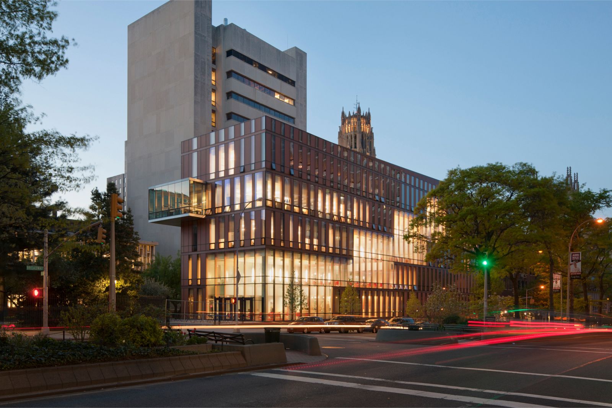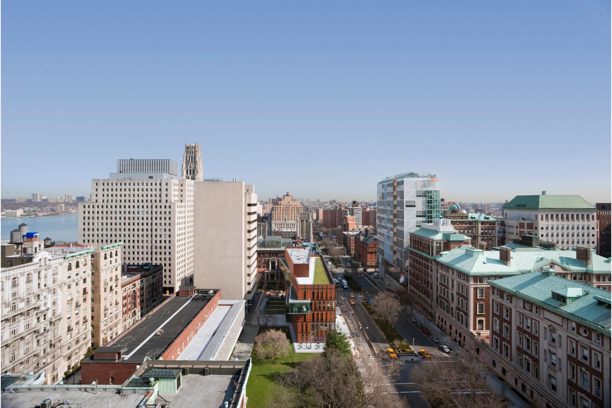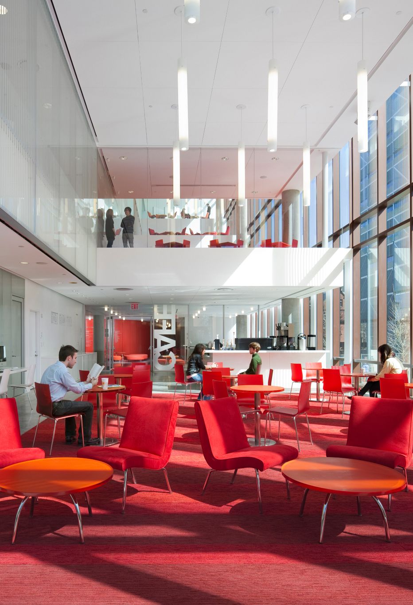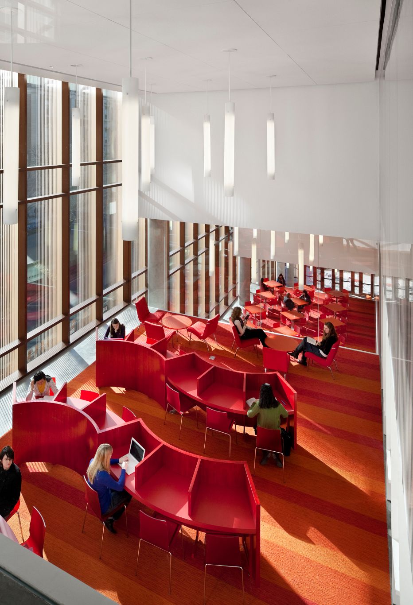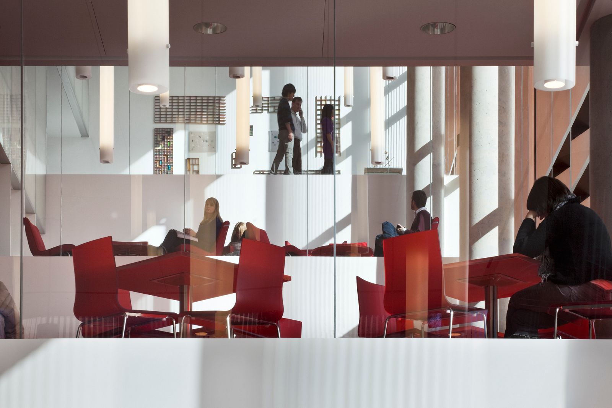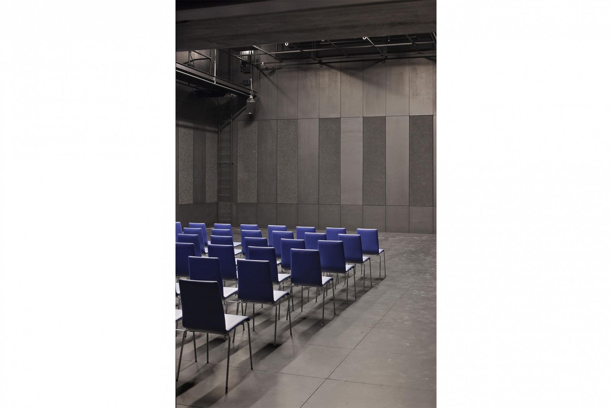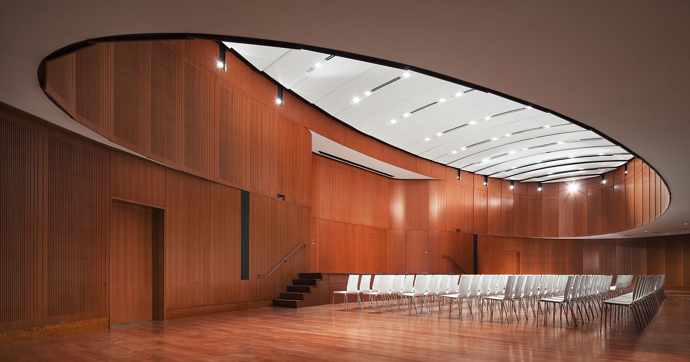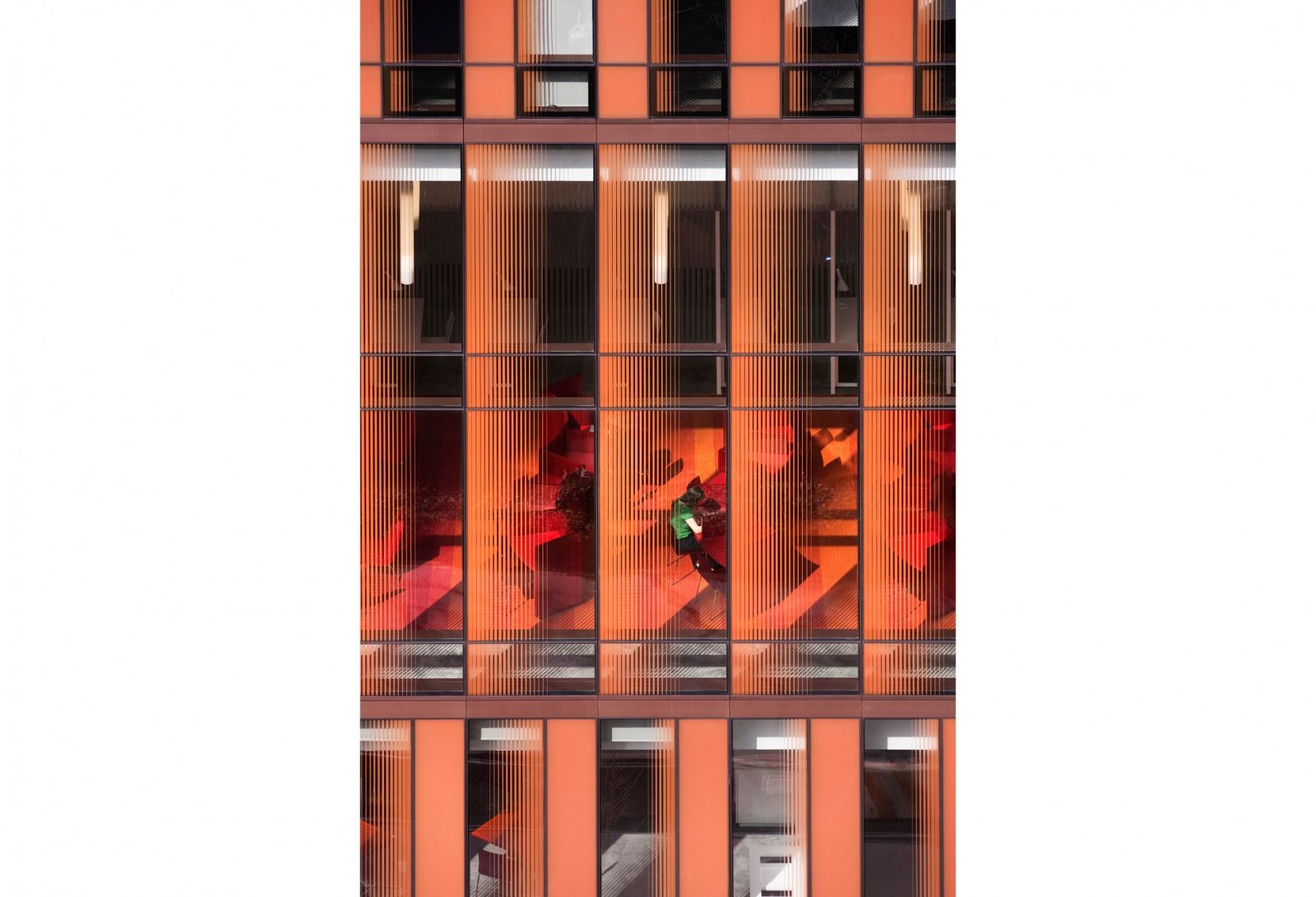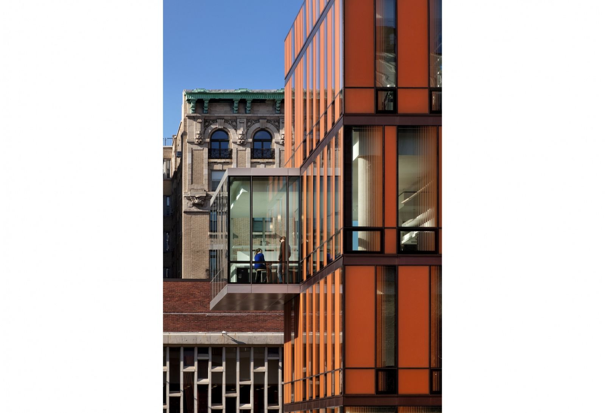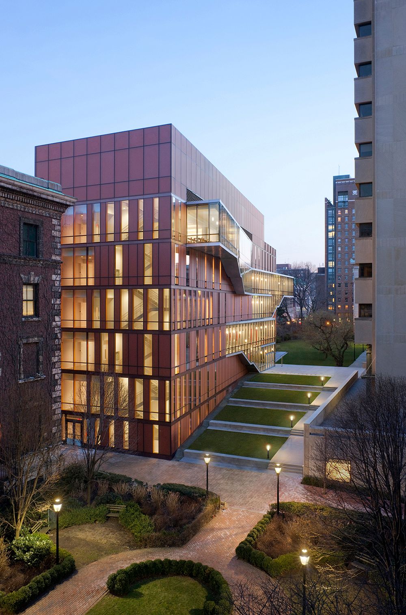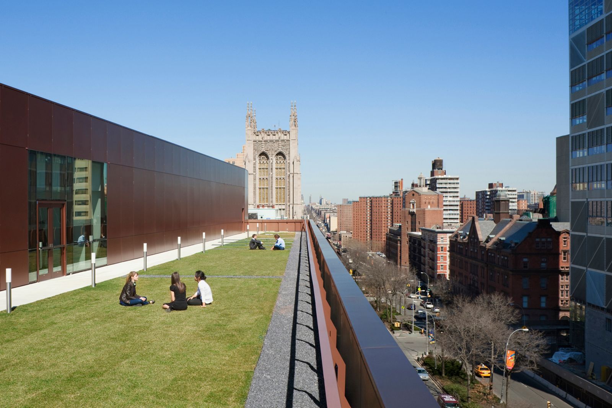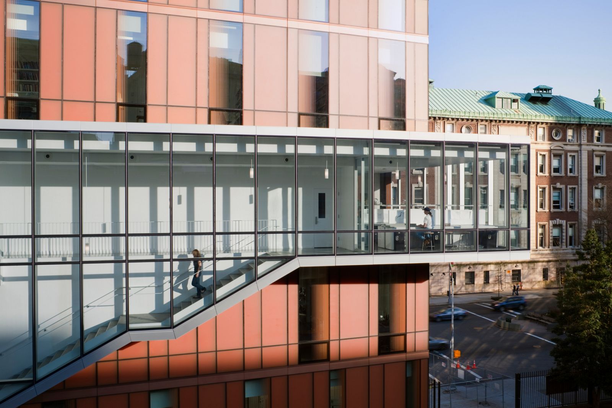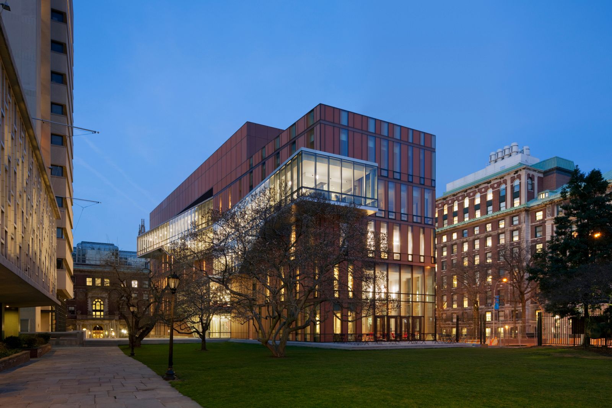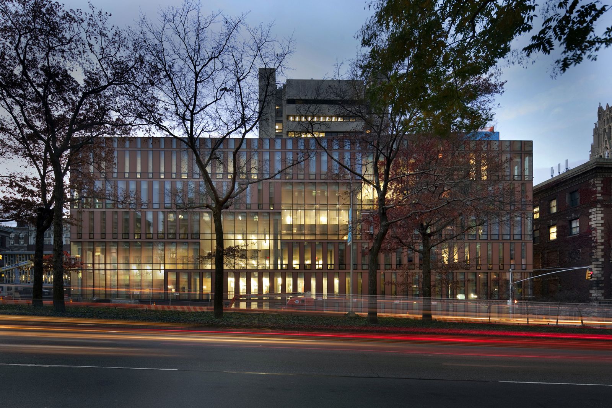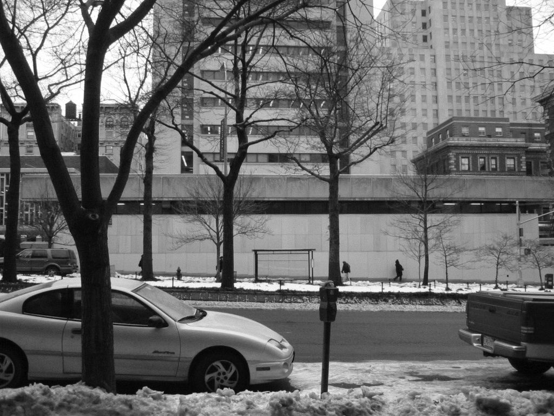Barnard College Diana Center








The Diana Center establishes a new nexus for social, cultural, and intellectual life at Barnard College.
Winner of a national design competition, a AIA National award, and a Progressive Architecture award, the Diana Center establishes a new nexus for social, cultural, and intellectual life at Barnard College. Located on Broadway, the multiuse arts center unites landscape and architecture, interior and exterior in a seven-story building with ascending double-height glass atria and an unfolded glazed staircase that bring in natural light and eliminate visual boundaries between the college and the city. Carving a diagonal void through the building, the slipped atria create views through diverse program spaces and visually connect Lehman Lawn to the upper floors of the building and the green roof. The facade—composed of 1,154 clear and color integral glass panels—translates the brick and terracotta of the surrounding neighborhood into a luminous, energy-efficient exterior.
Envisioned as an innovative center for campus life, the 98,000-square-foot building features dynamic layering of previously separate functions. The program includes architecture and painting studios, a 500-seat performance space, black box theater, cafe, dining room, reading room, classrooms, and exhibition galleries.
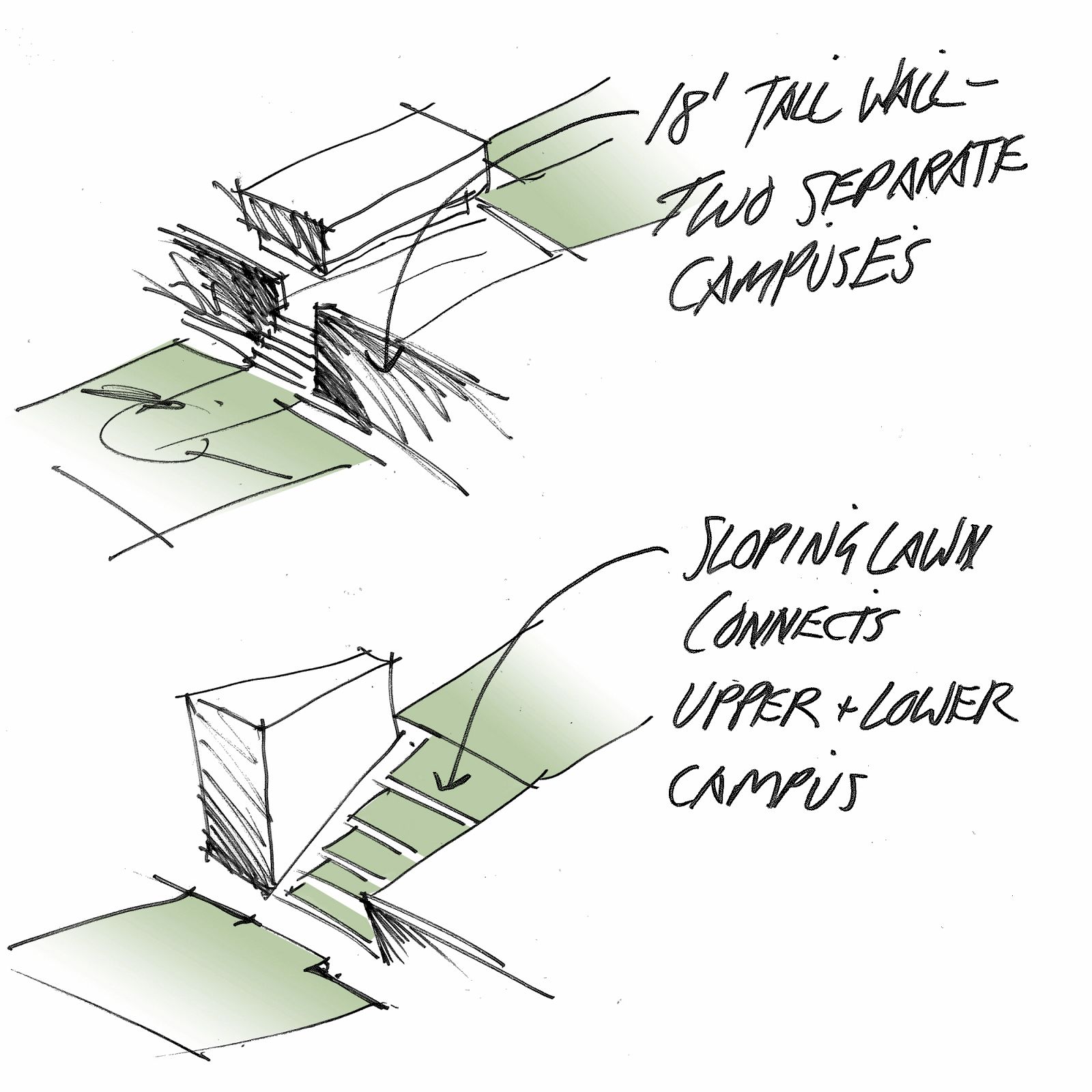
The building’s innovative enclosure establishes a reciprocal relationship between the campus context and the diverse program elements within the building.
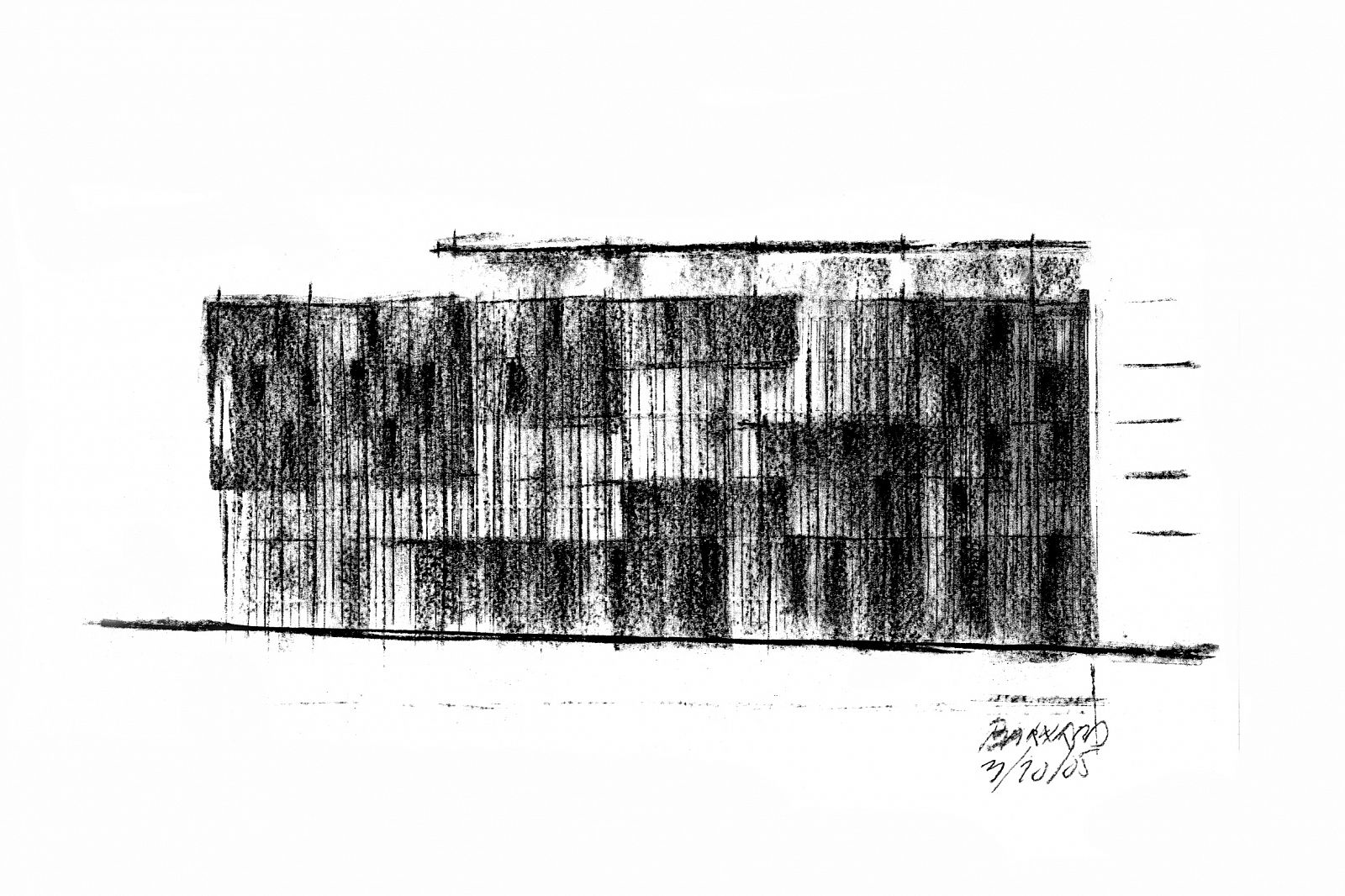
Squarely centered in a campus defined by brick and terracotta, the Diana Center translates the static opacity of masonry into a contemporary, luminous, and energy-efficient curtain wall.
Carving a diagonal void through the building, the slipped atria create views through diverse program spaces.
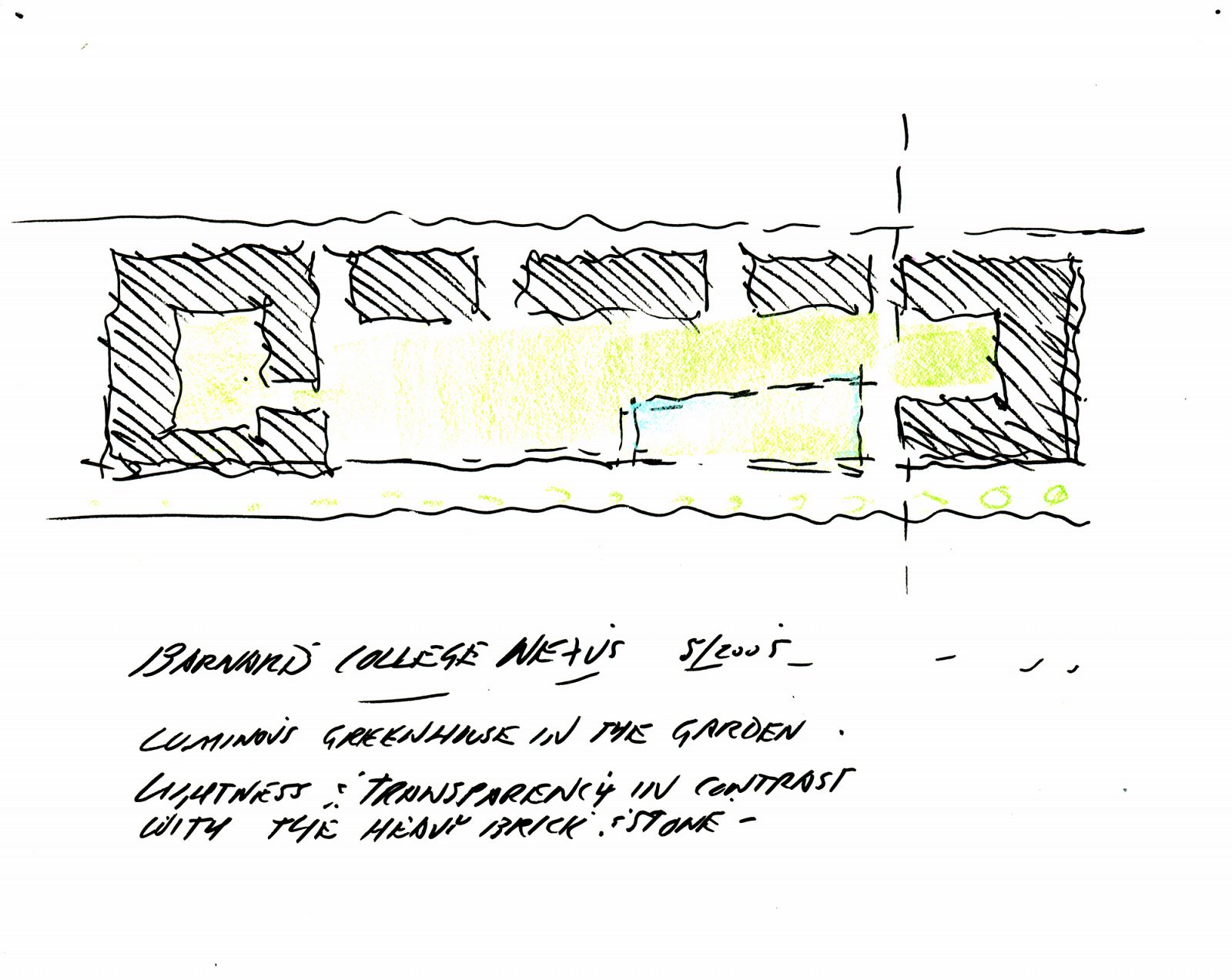
The wedge-shaped configuration provides a new presence on Broadway and its ascending terraces connect the previously separated landscapes at Barnard College.
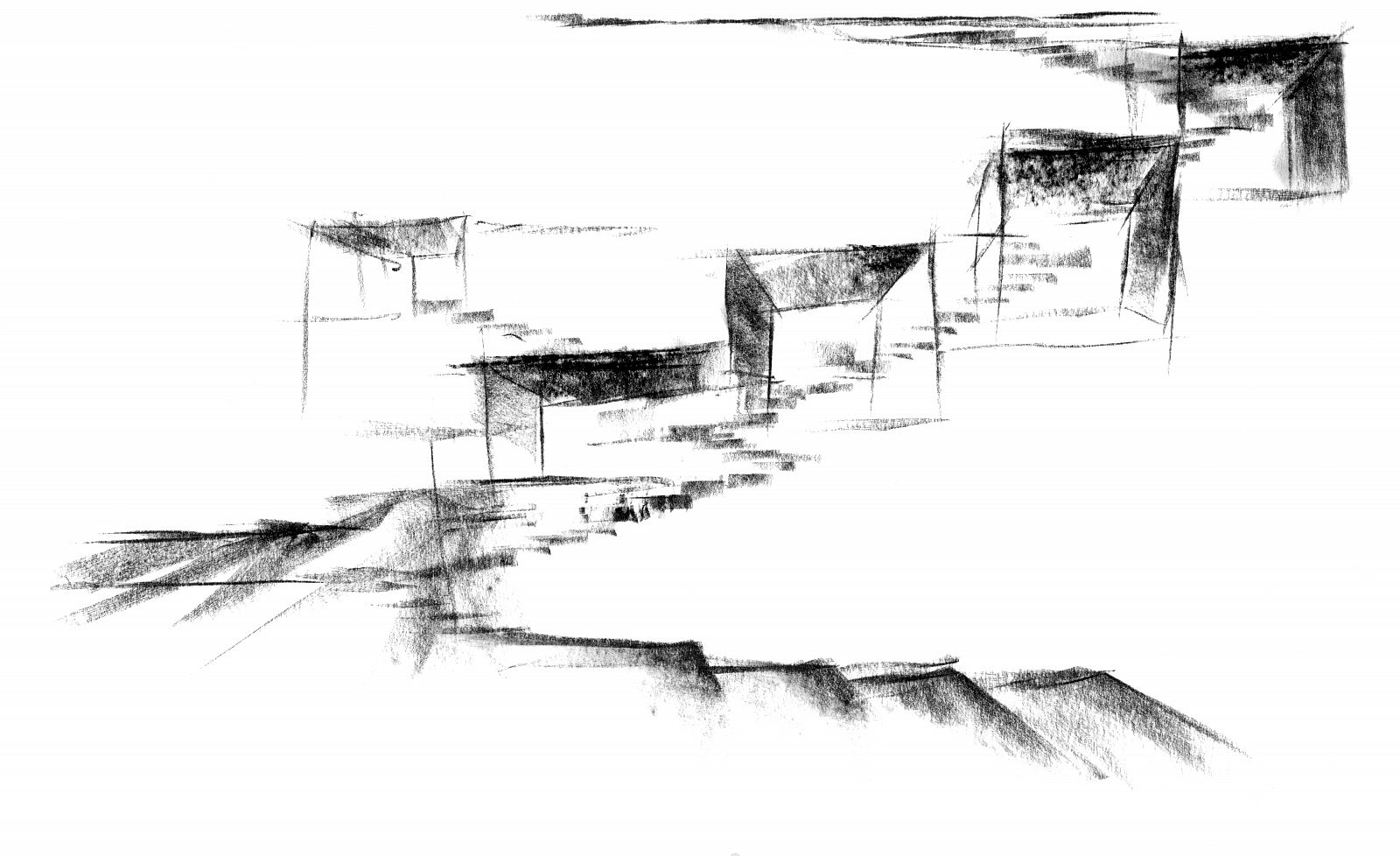
A series of slipped atria provide views through the building, visually and physically linking the diverse elements of the program. Vertically patterned glass marks the primary circulation routes.
The black box theater with its mobile risers supports multiple configurations and a variety of performances.
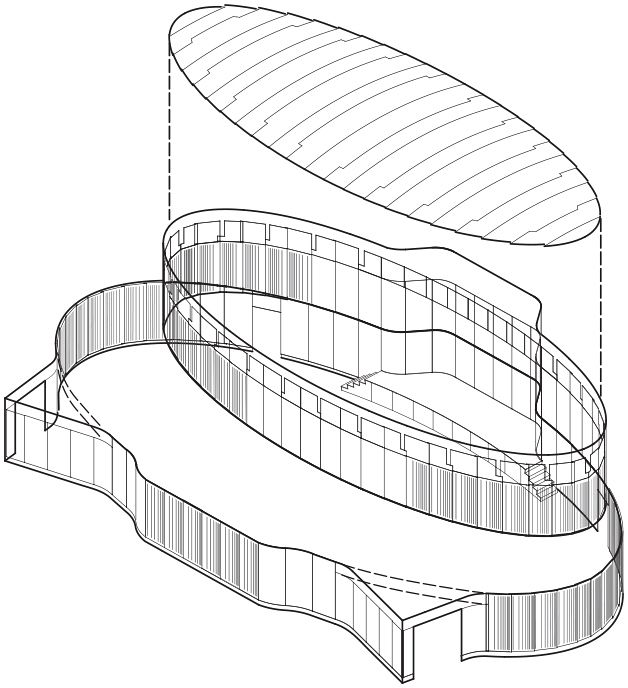
The Diana Center's versatile event oval supports a range of uses, from conferences and lectures to musical performances and dance recitals.
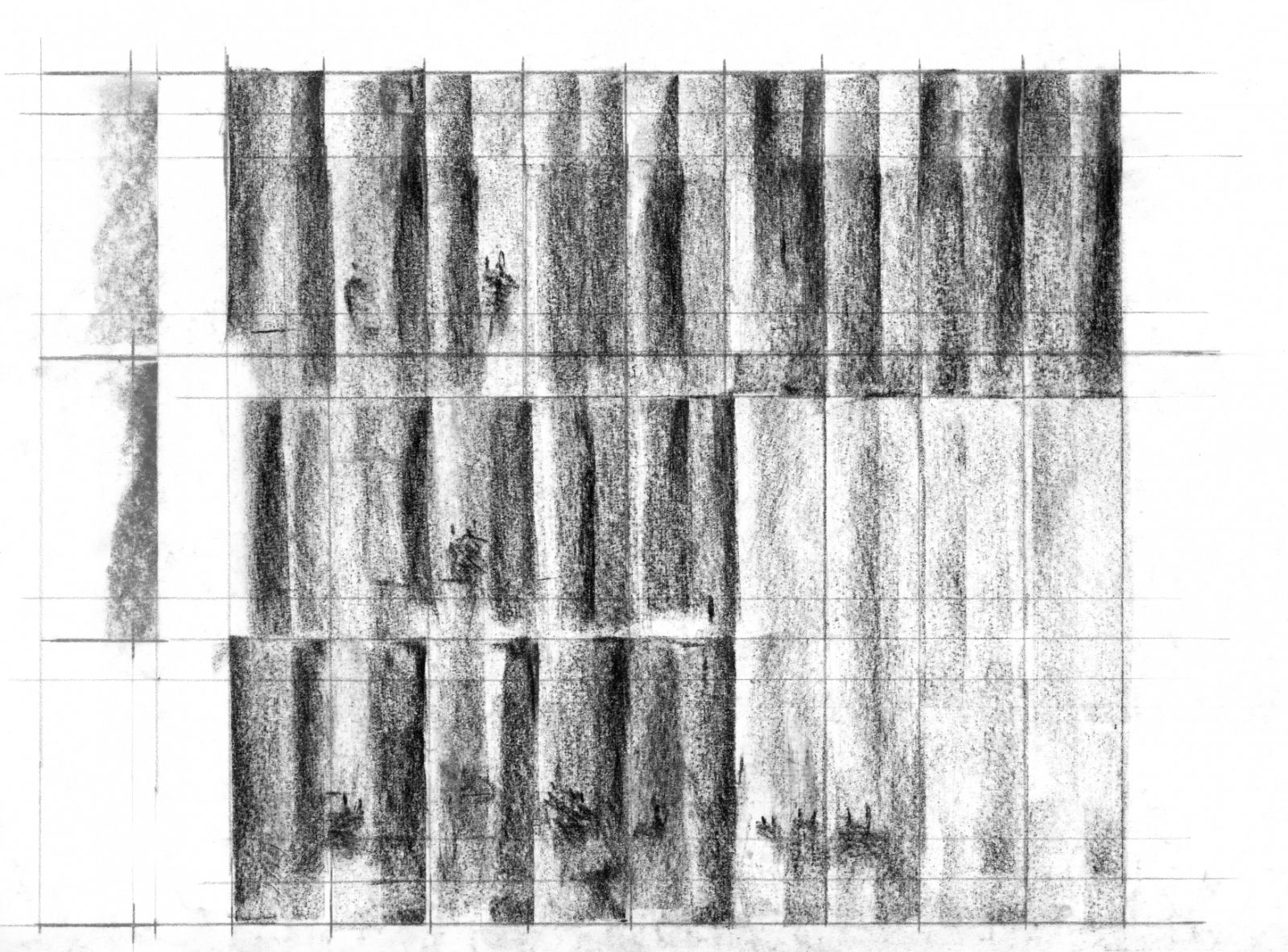
The glass panels of the facade translate the brick and terracotta of the surrounding neighborhood into a luminous, energy-efficient exterior.
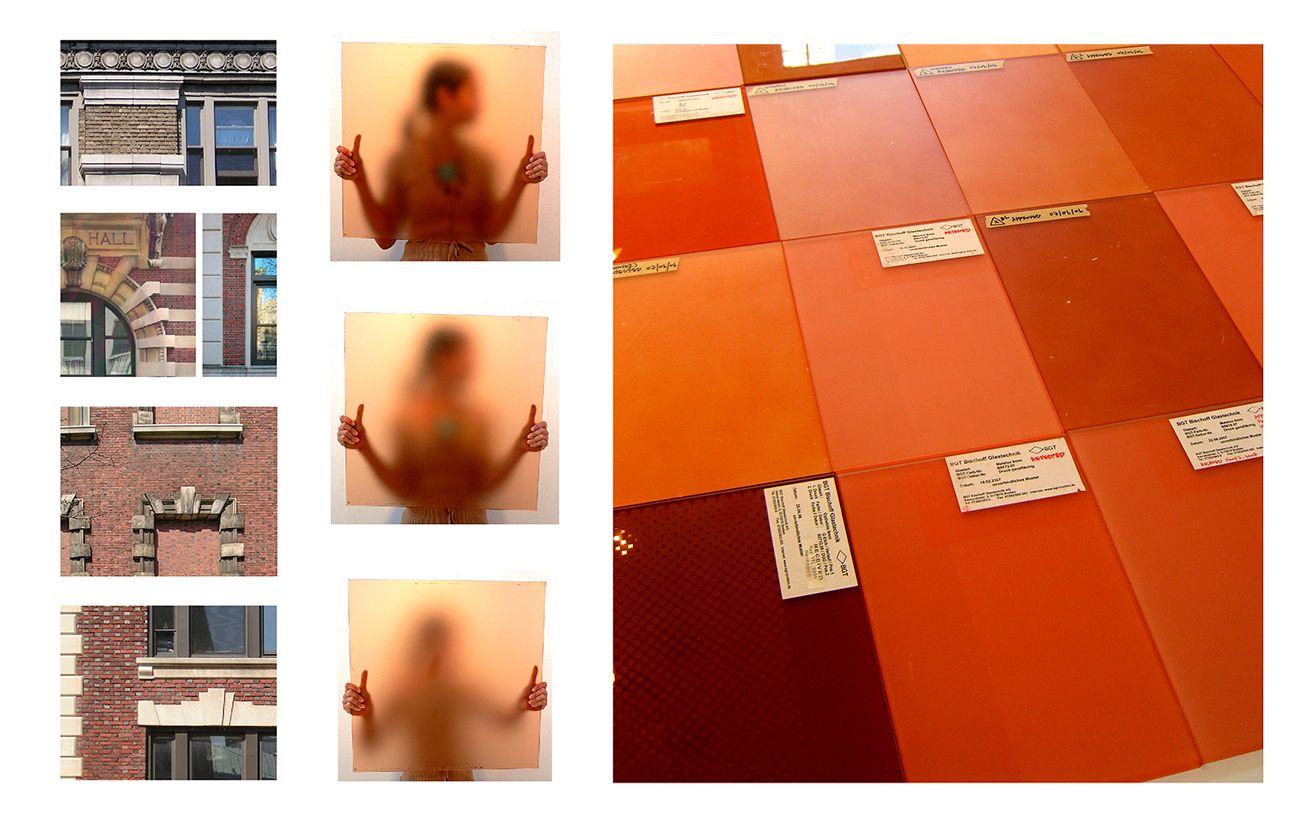
The combination of eight translucent fritted glass types and color integral panels create constant shifts in hue and reflectivity as the facade responds to various lighting and climate conditions.
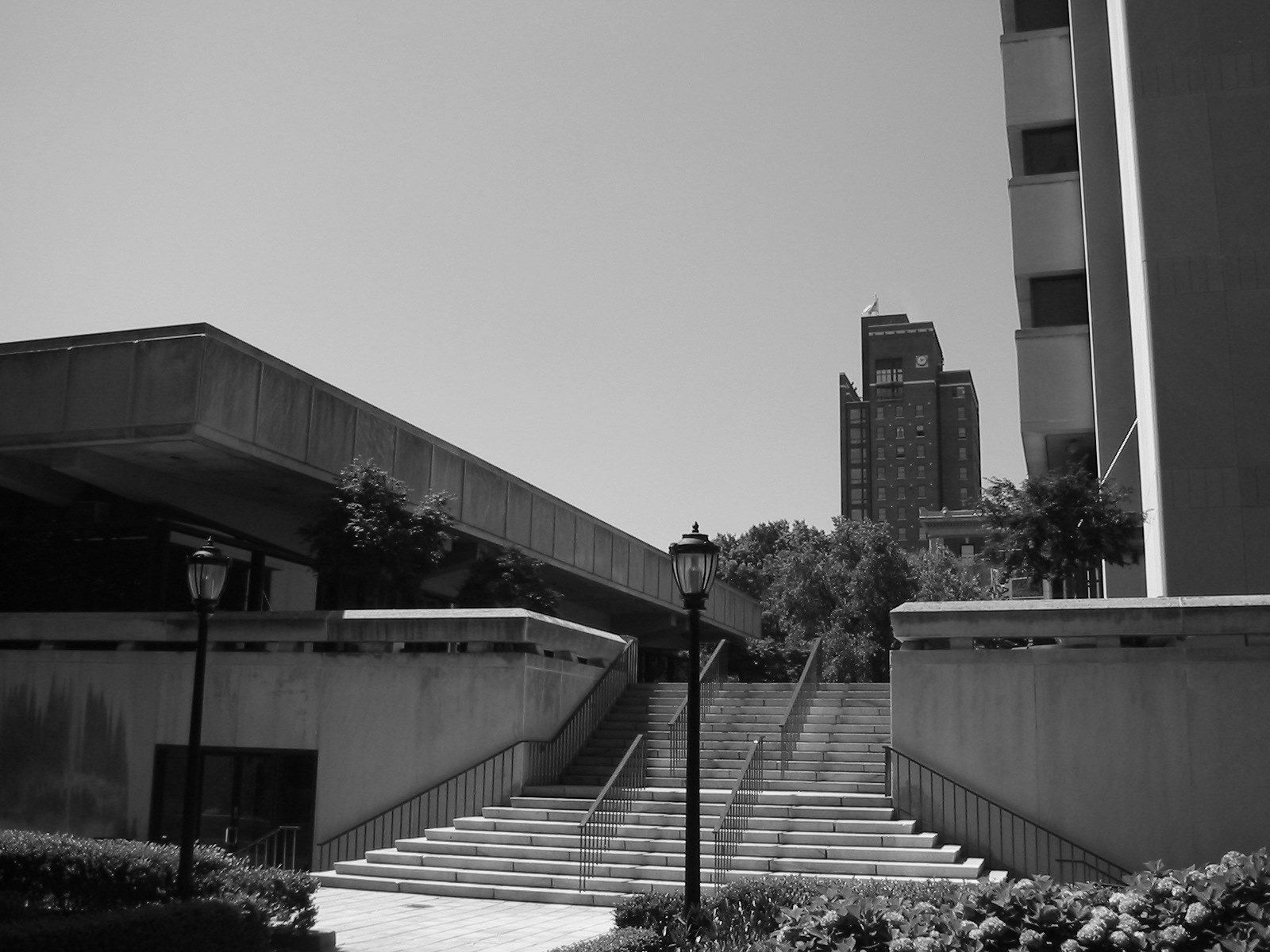
The fourteen-level change of the existing site divides the north and south campus lawns. The Diana Center's ascending terraces connect previously separated landscapes.
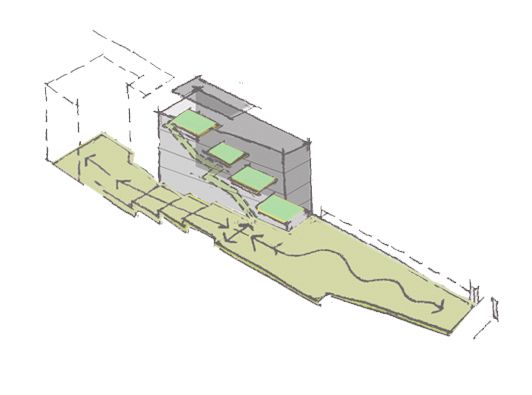
The green roof offers a 2,800-square-foot ecological learning center for Barnard’s Biology and Environmental Science students as well as valuable new social space.
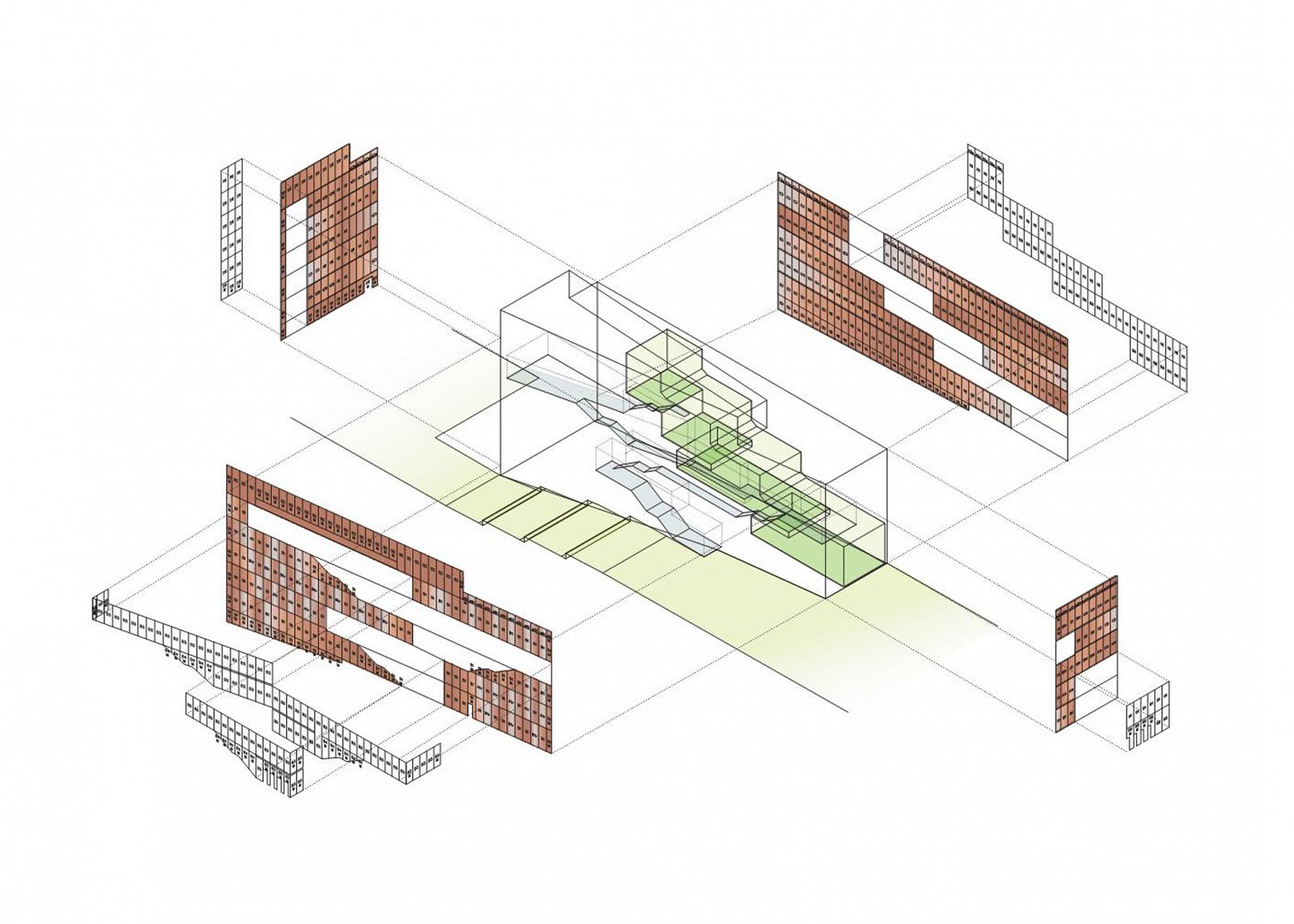
The diverse programs of the building open to the light-filled atria and are connected by a series of ascending public stairs on the campus side of the building.
