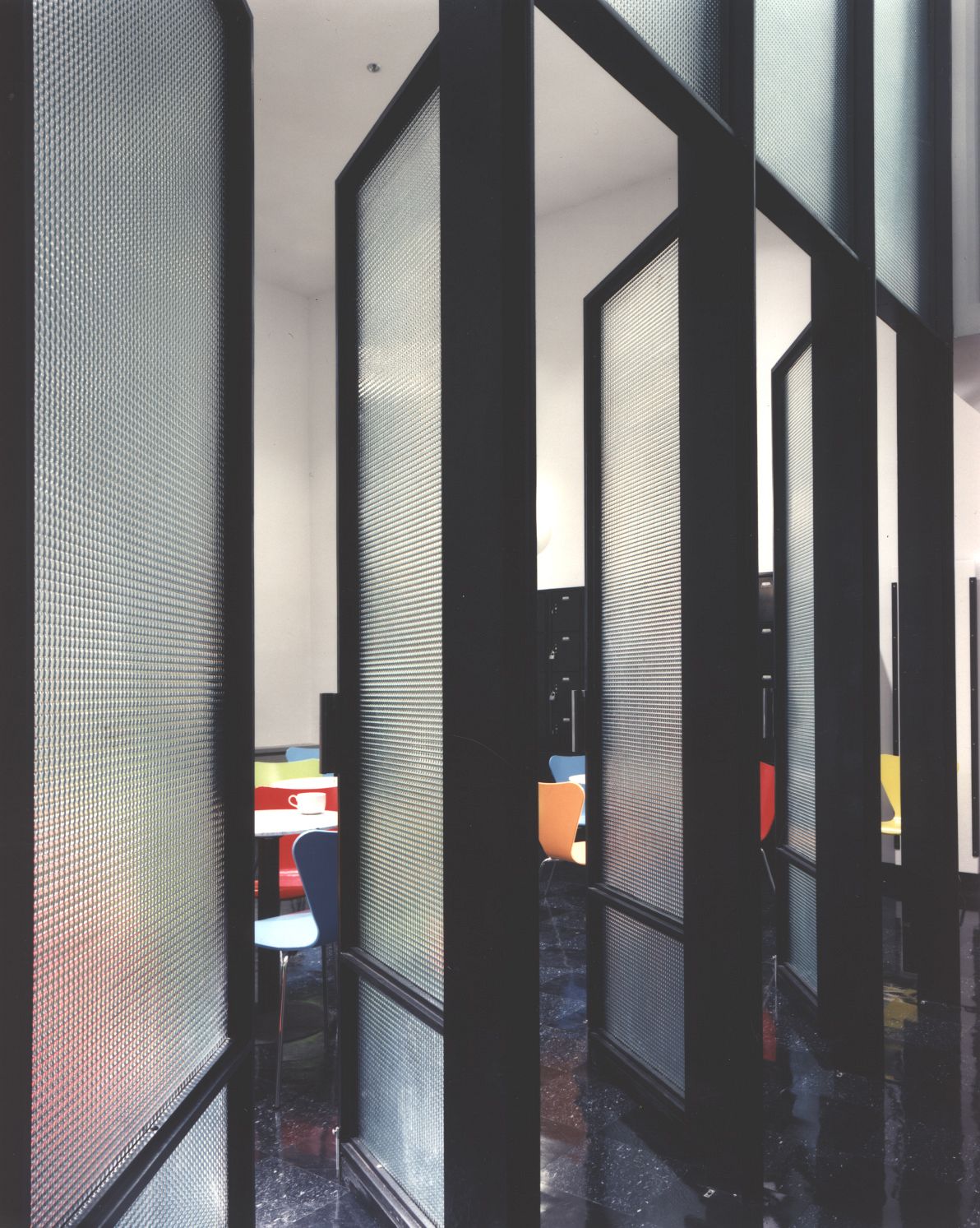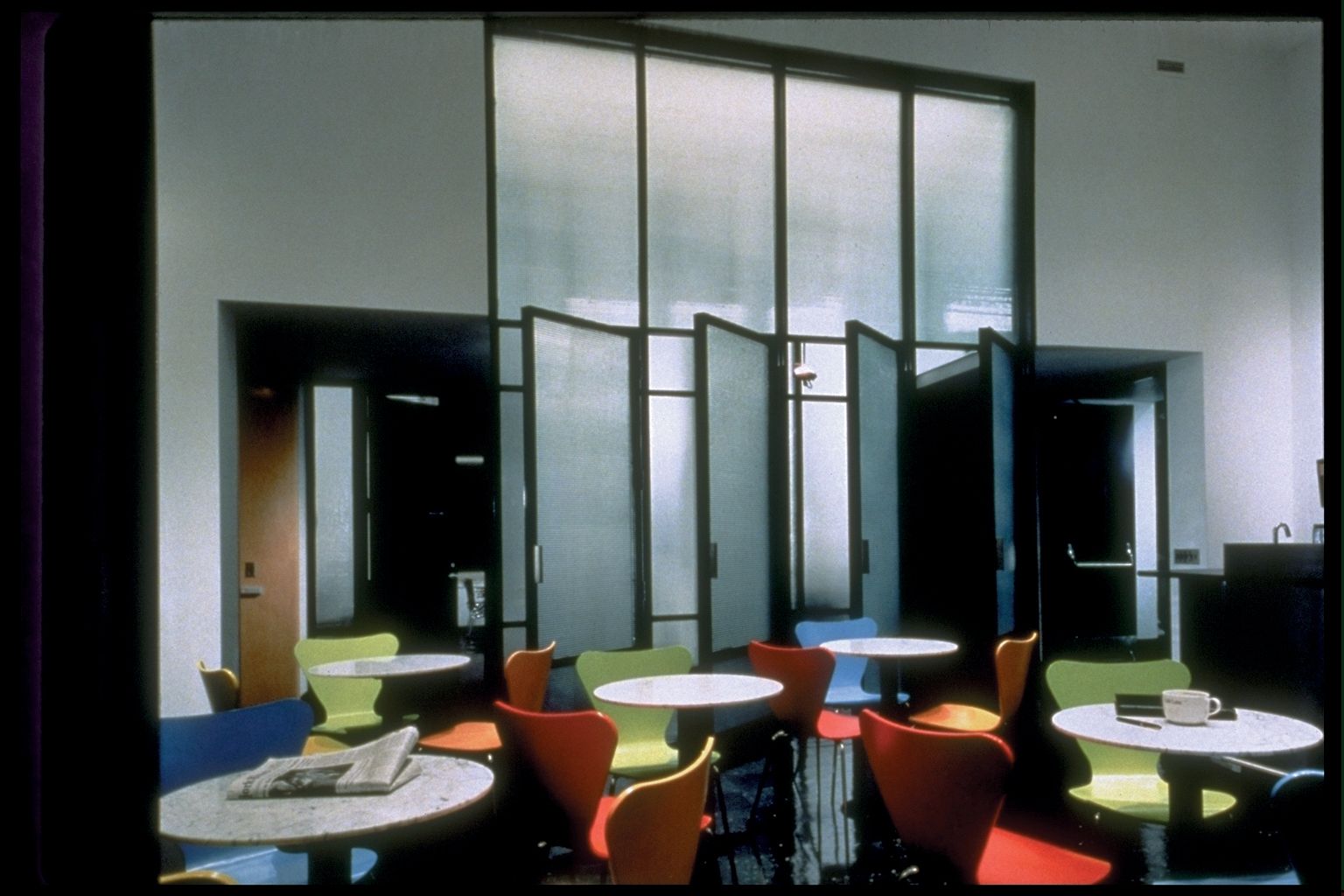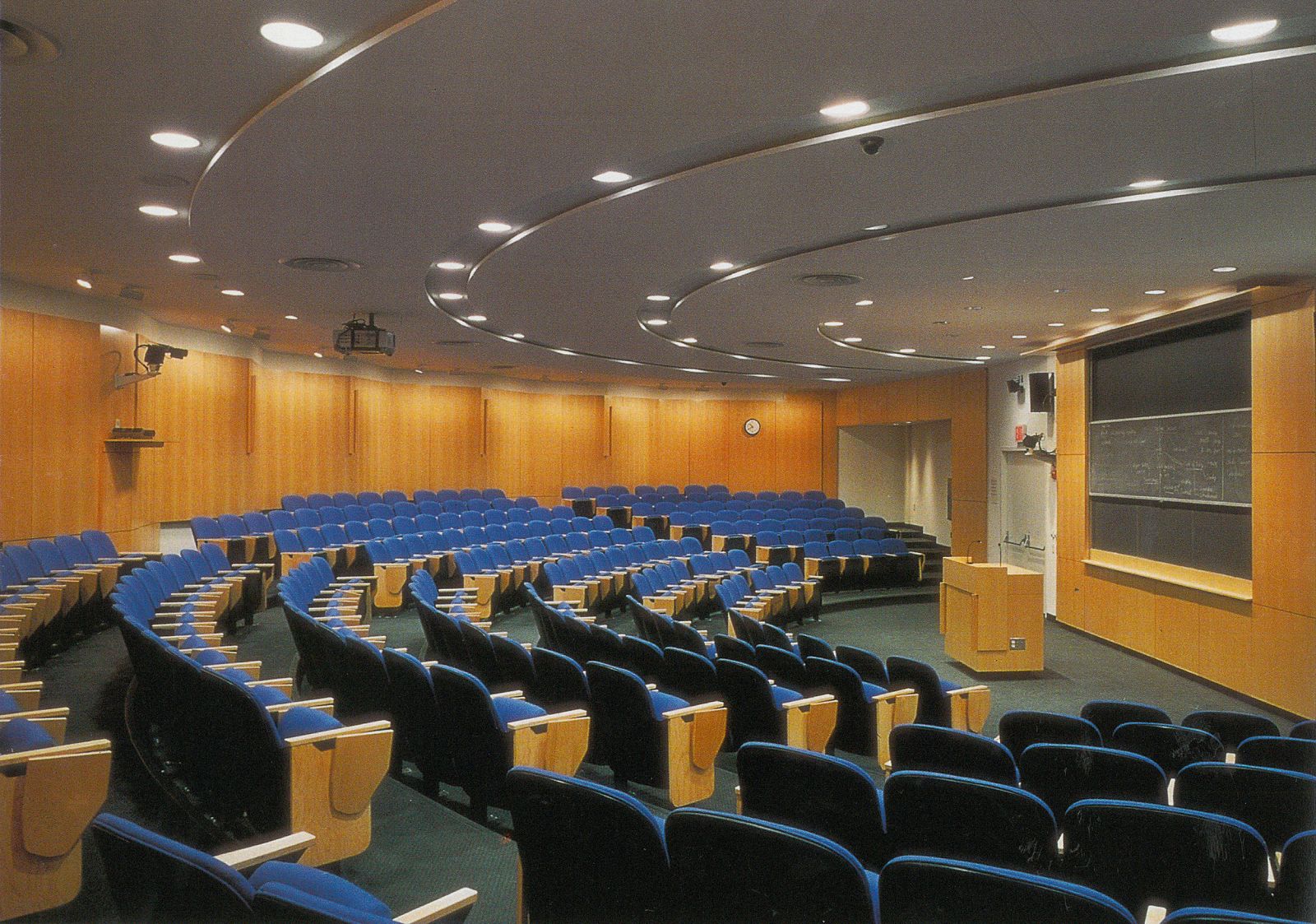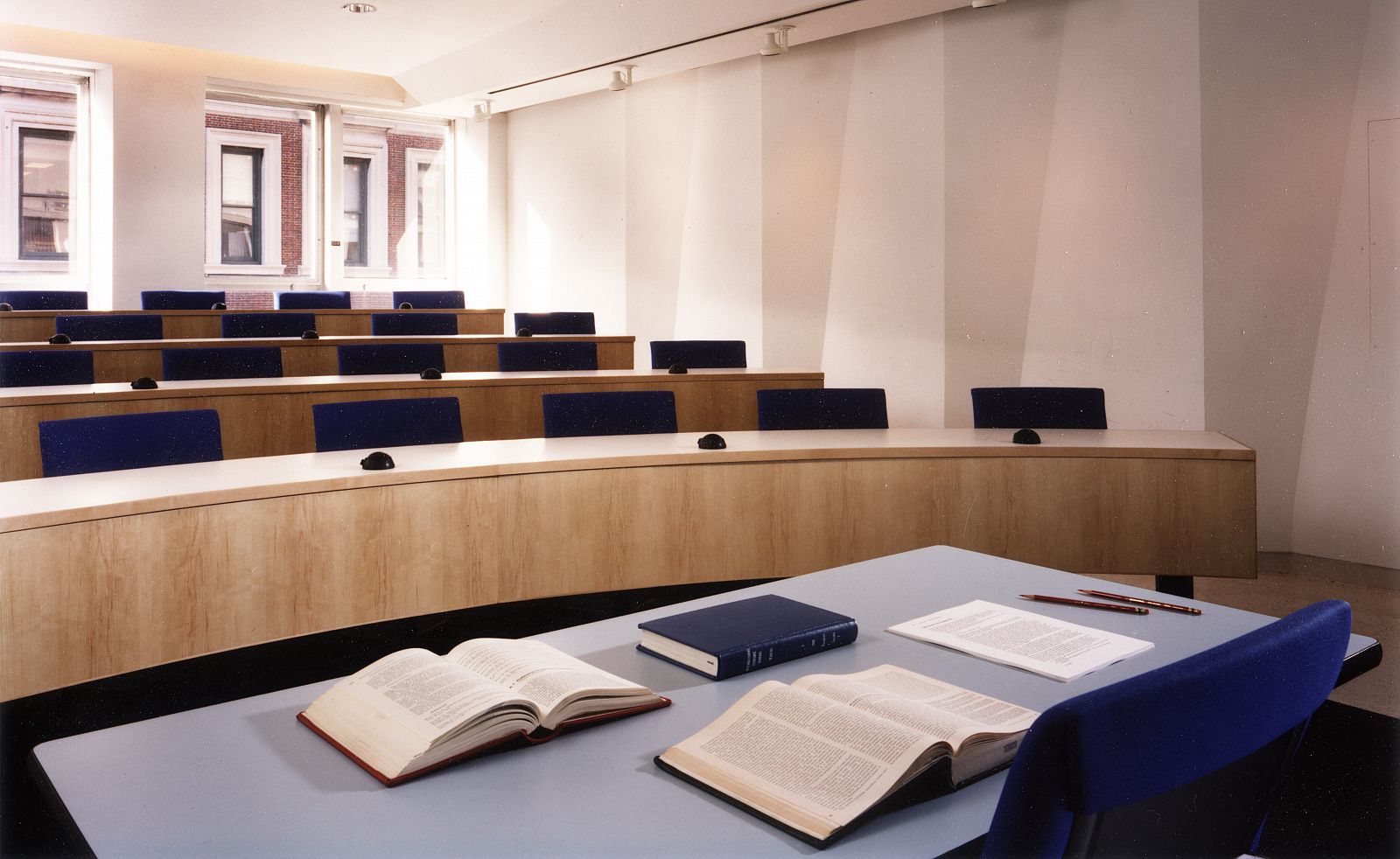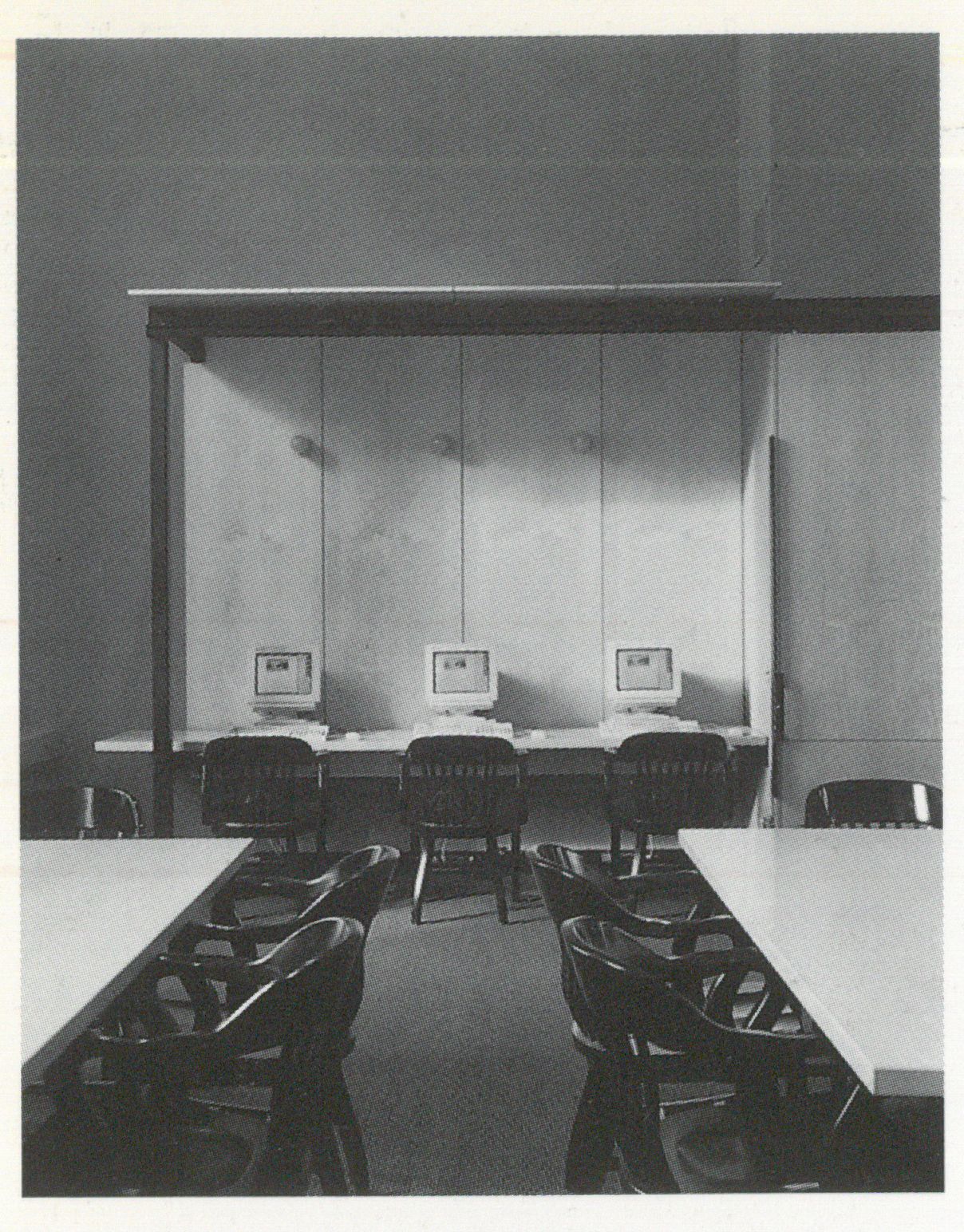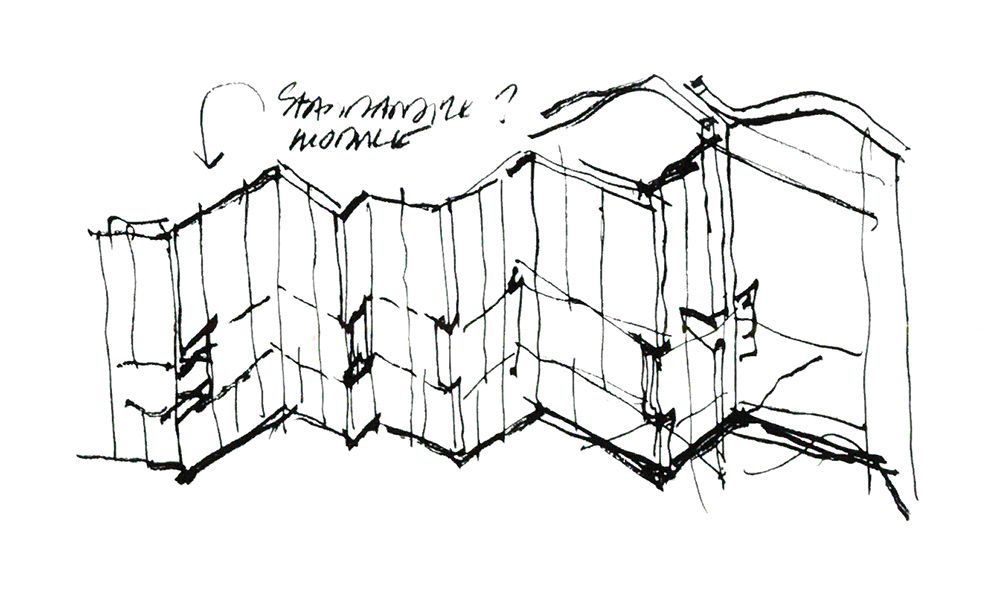Columbia University Projects

This series of discreet projects, constructed at Columbia University over a period of four years, are characterized by highly constrained budgets and compressed construction schedules. All have called for strategic rather than comprehensive transformations.
The renovation of Lewisohn Hall was initiated by a programmatic shift that separated the previously linked School of General Studies and the Division of Special Programs. This renovation included transforming public areas and introducing new classrooms, lounges, and meeting areas. Public areas and new rooms are illuminated by patterned glass panels, pivoting glass and steel walls, and sliding maple walls that shift to reconfigure public areas for different uses.
The auditorium for the Graduate School of Business was reconfigured to overcome difficult acoustics and awkward proportions. Interlocking folded maple walls, fabricated off-site and installed with cleats, correct the acoustics and provide a new liner to the room. The design of the movable media cabinets and podiums, like those in the Schermerhorn Auditorium, were incorporated into the design. The renovation of Schermerhorn Auditorium introduced complex audio-visual requirements in a series of ample furnishings. Media cabinets, projection booths, and fully wired podiums were designed for mobility and flexibility. New materials, such as clear maple and sleet provide sharp contrast to the original building envelope.

