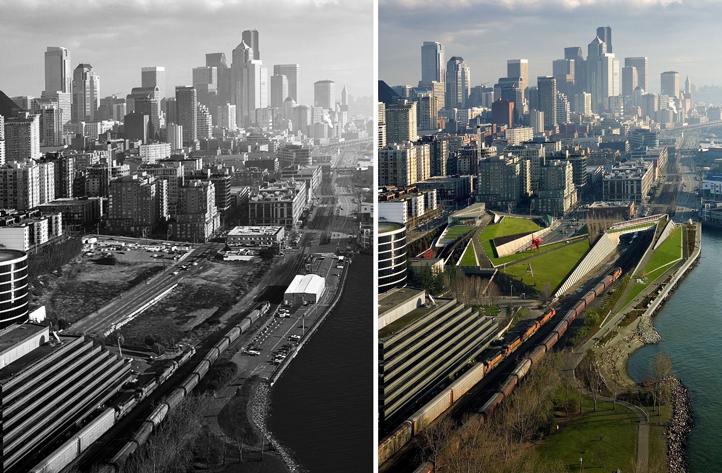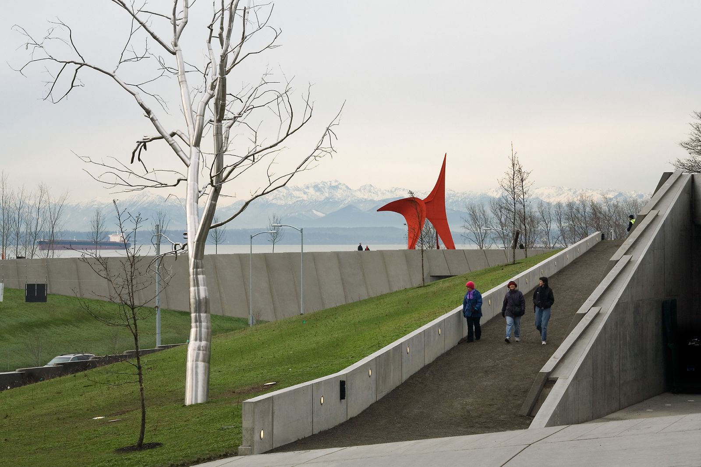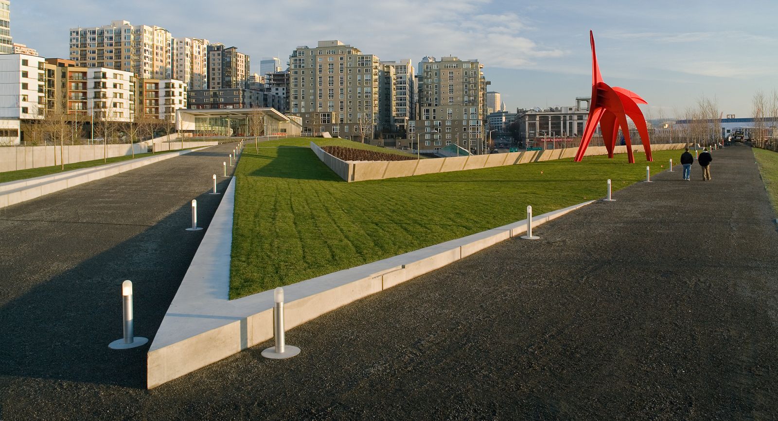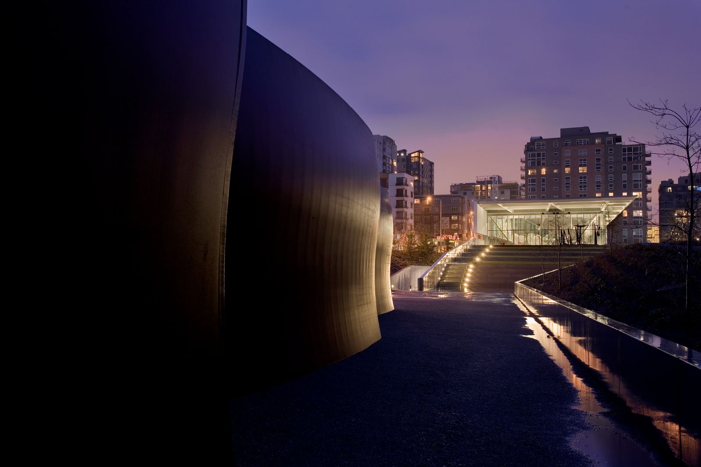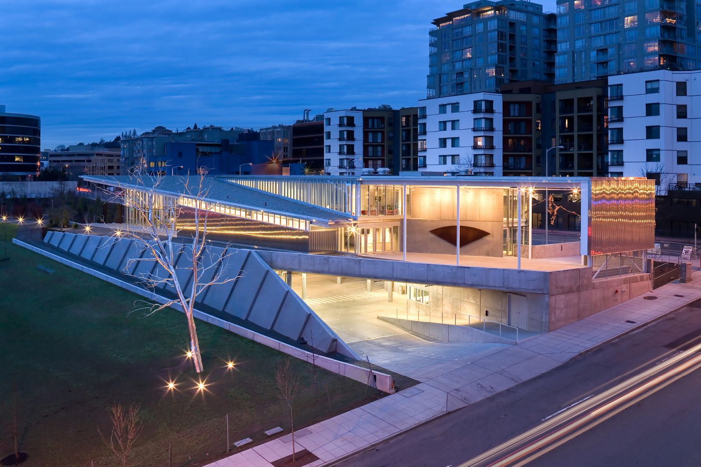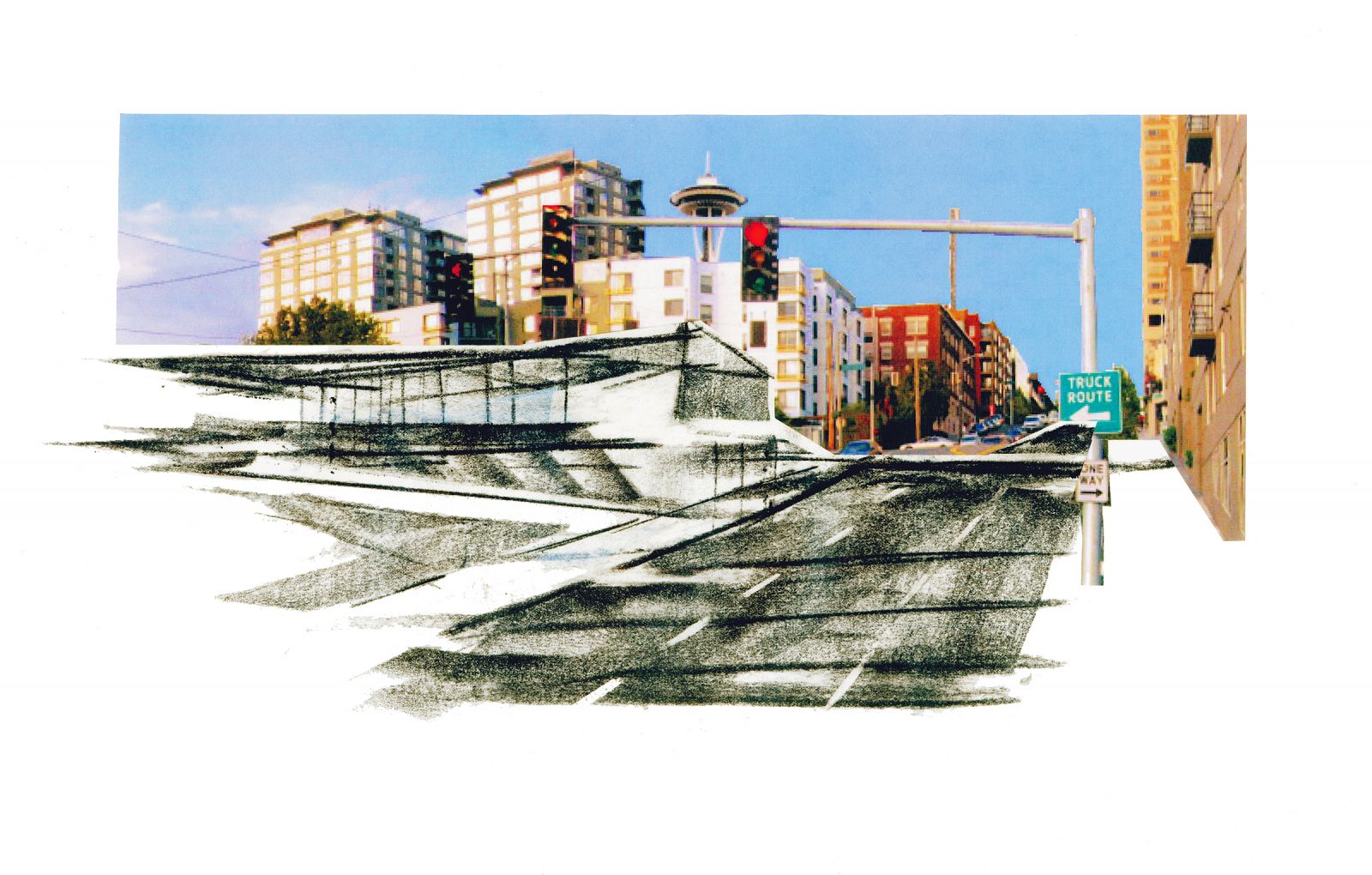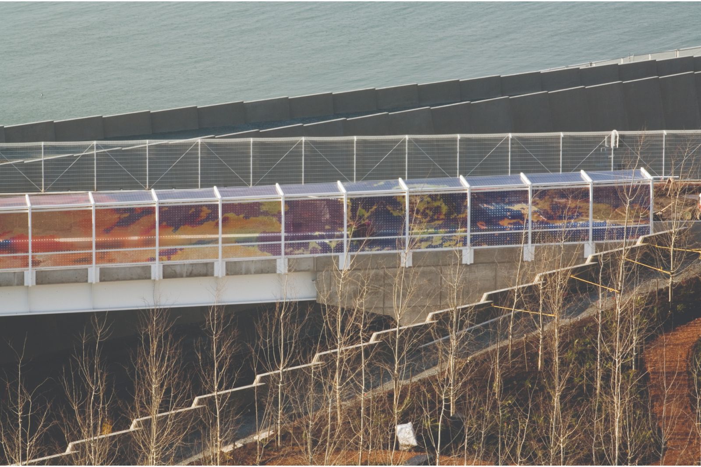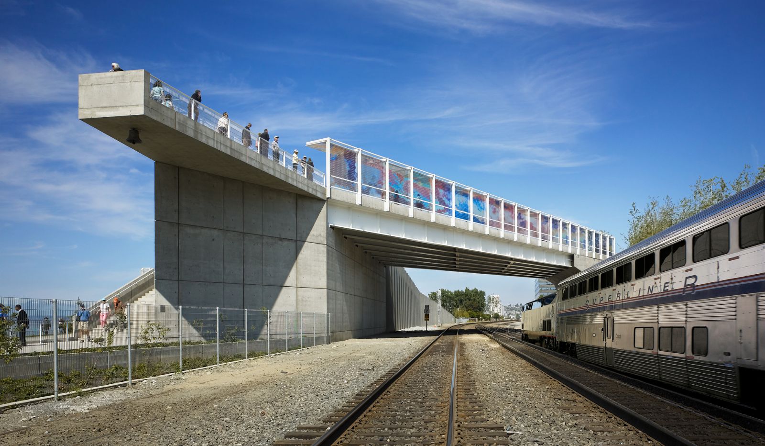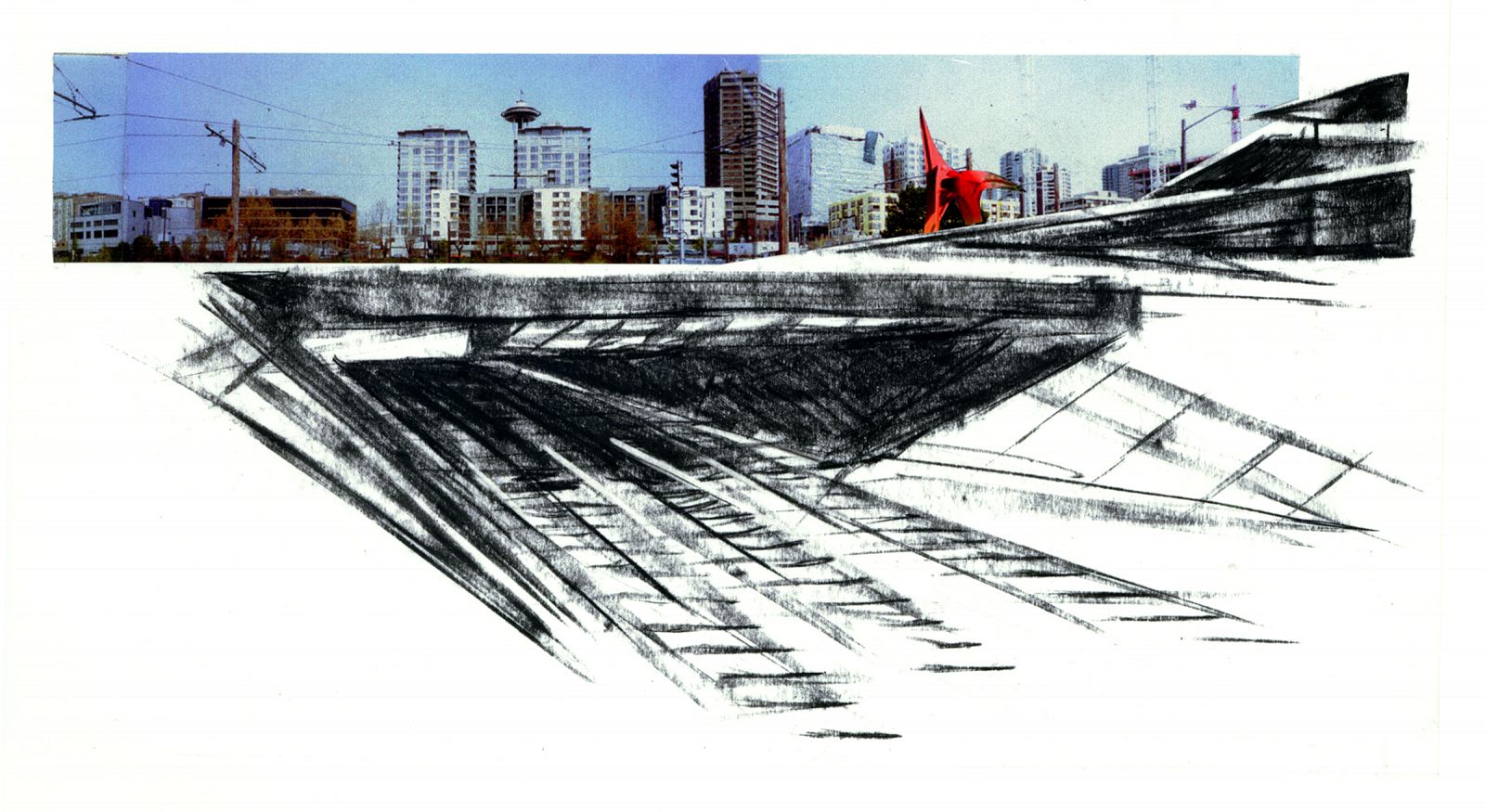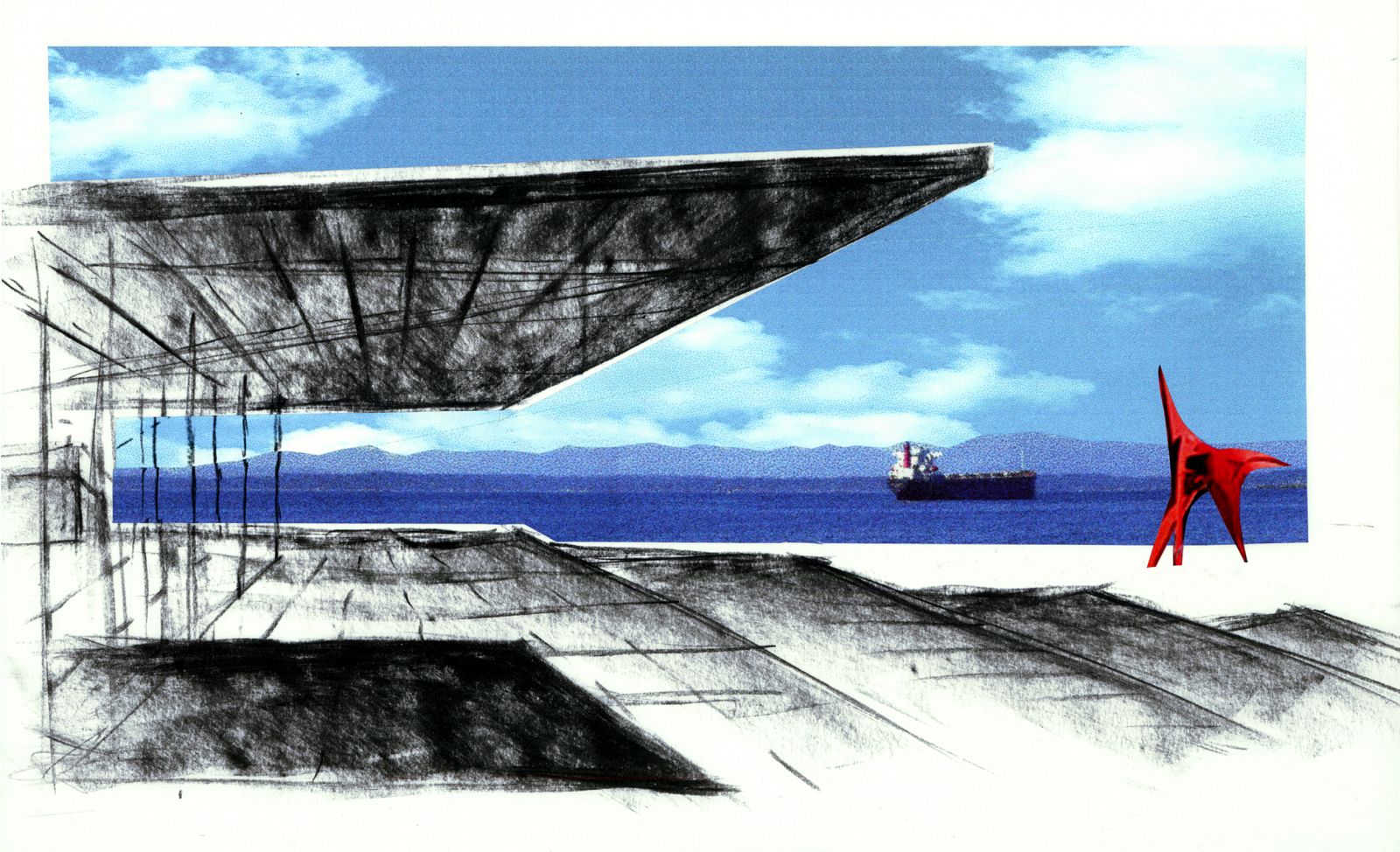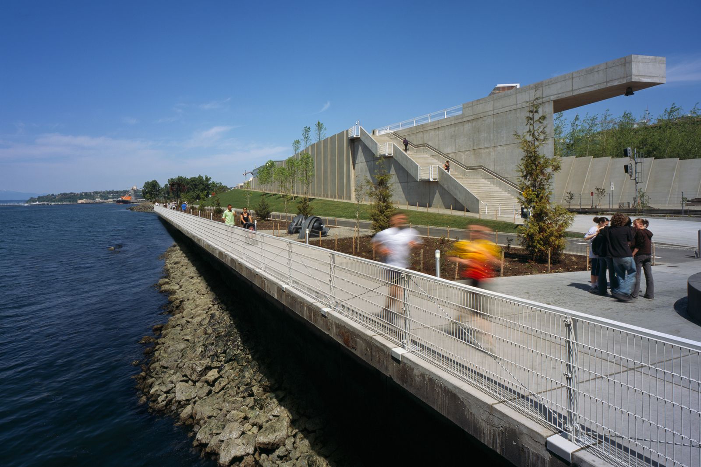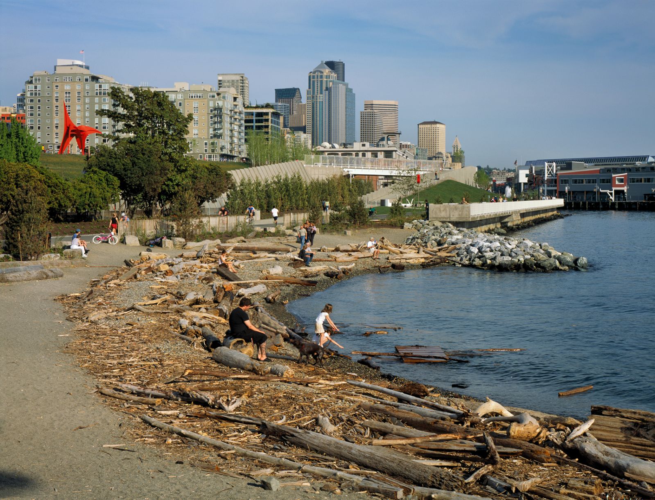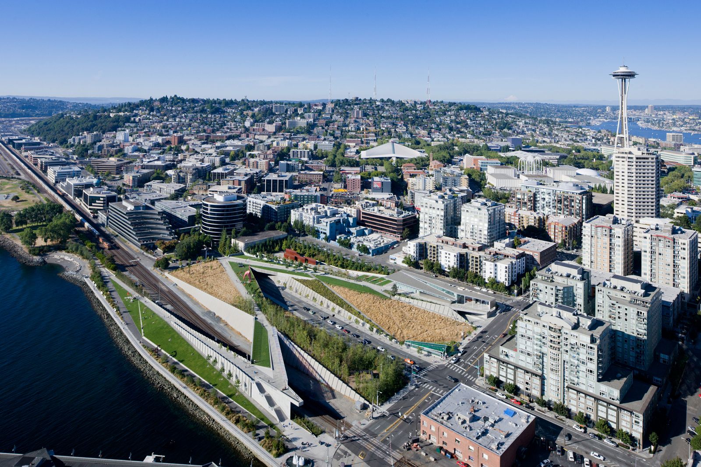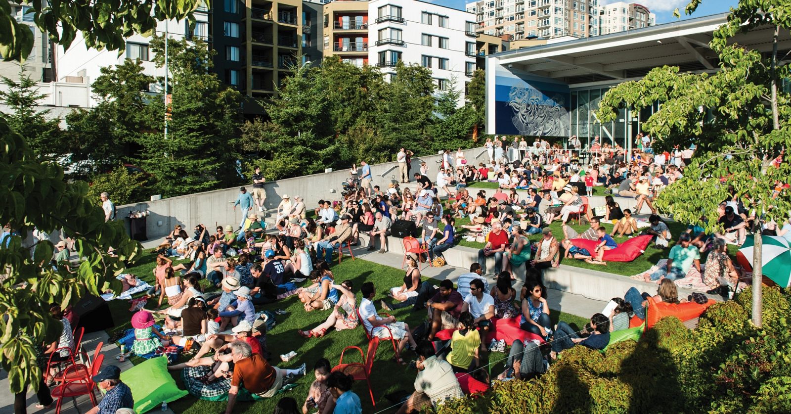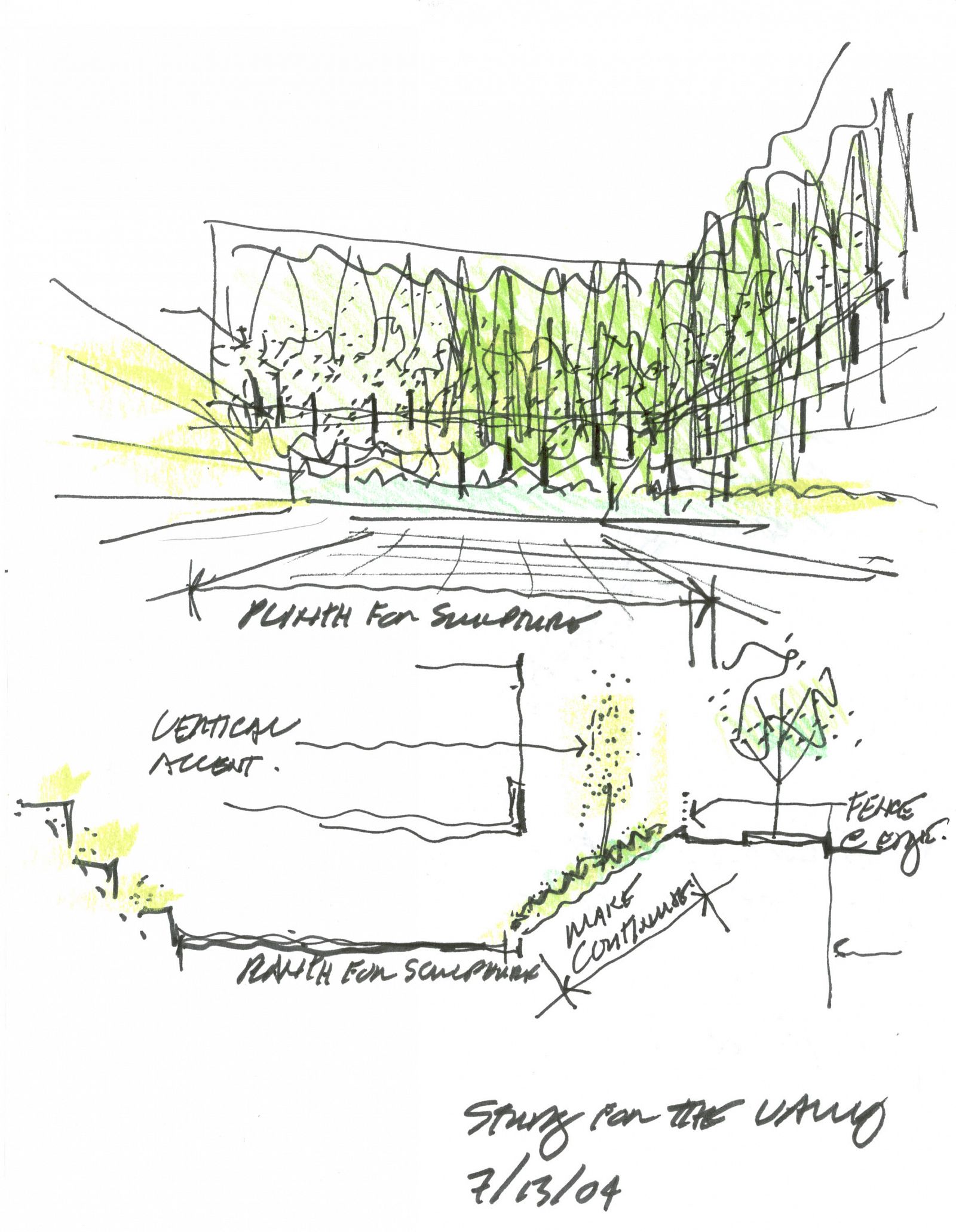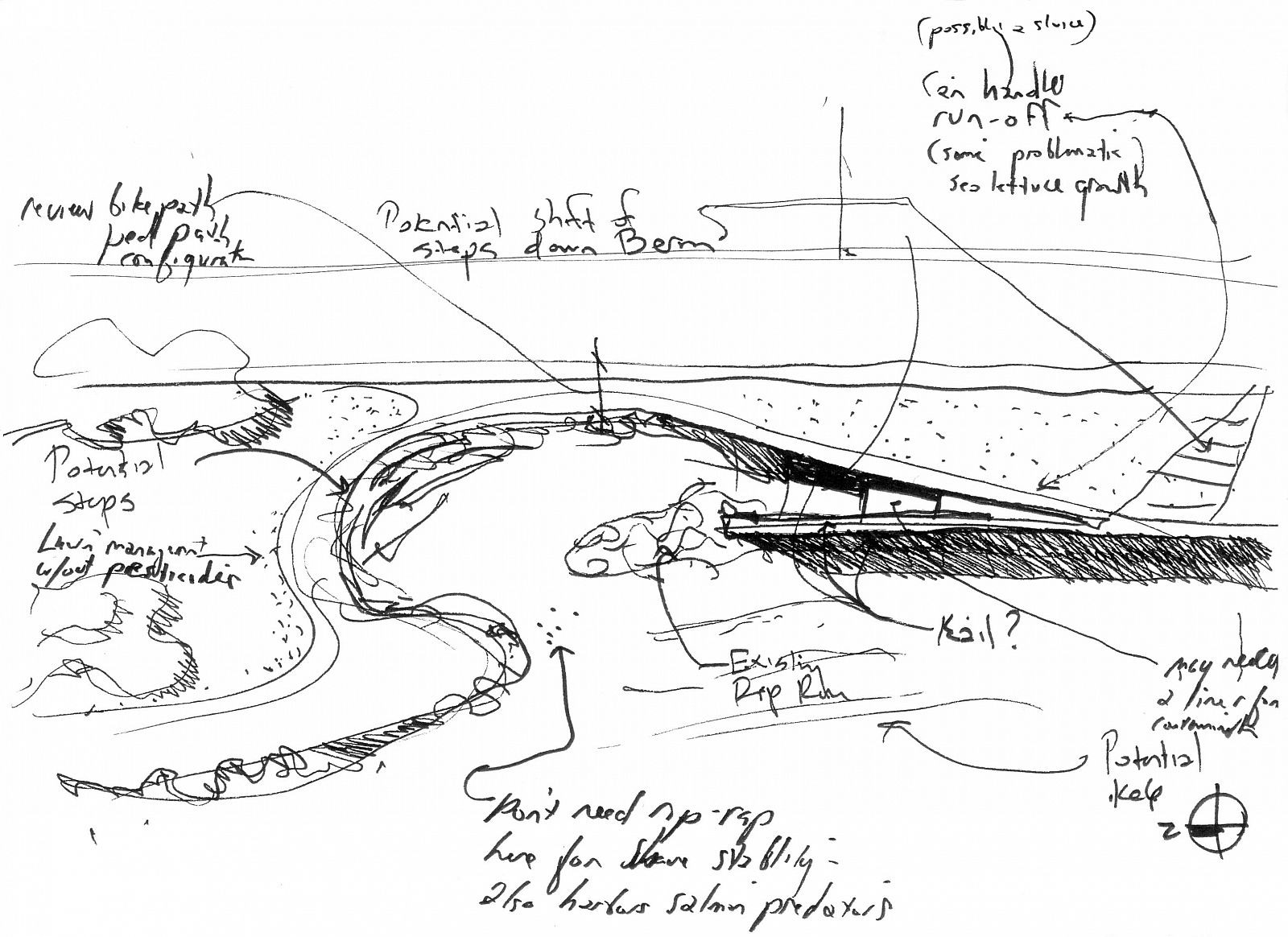Seattle Art Museum: Olympic Sculpture Park
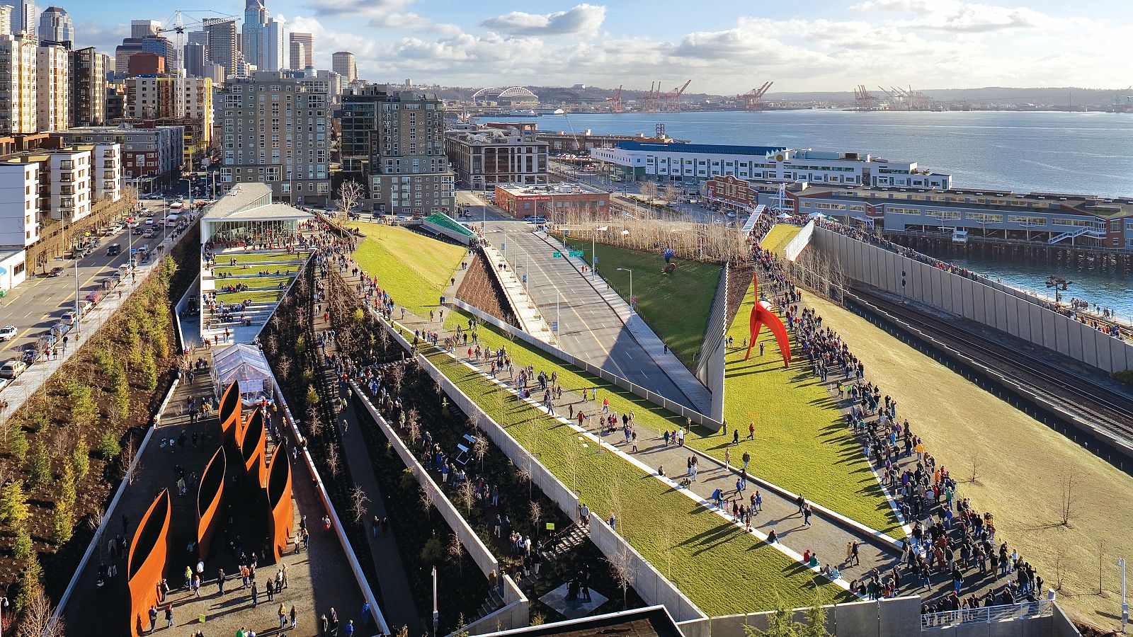
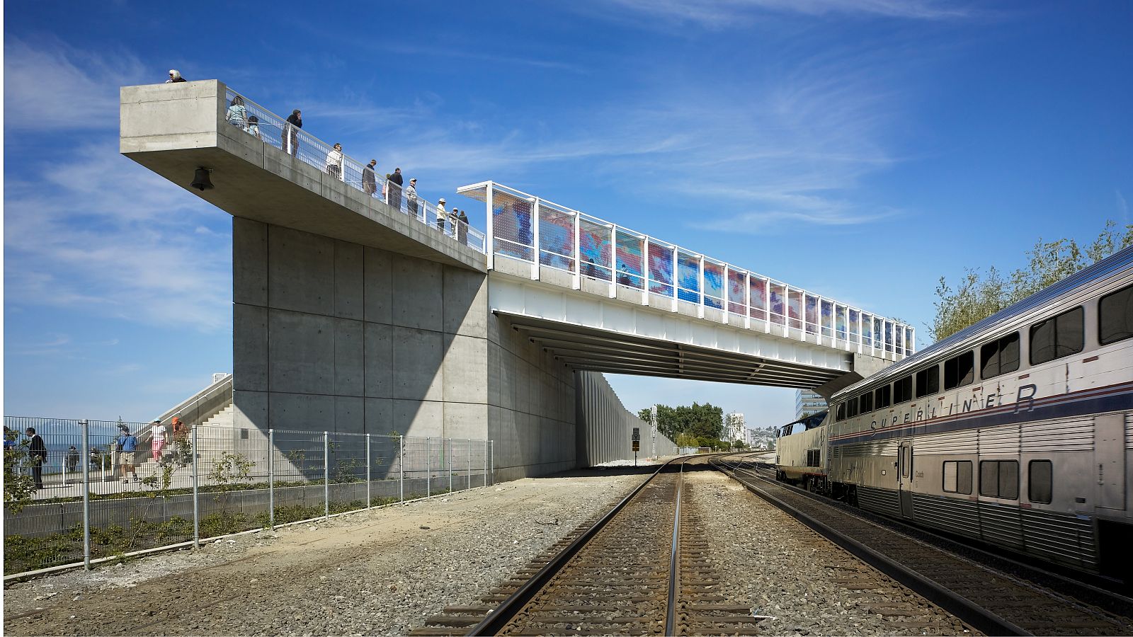
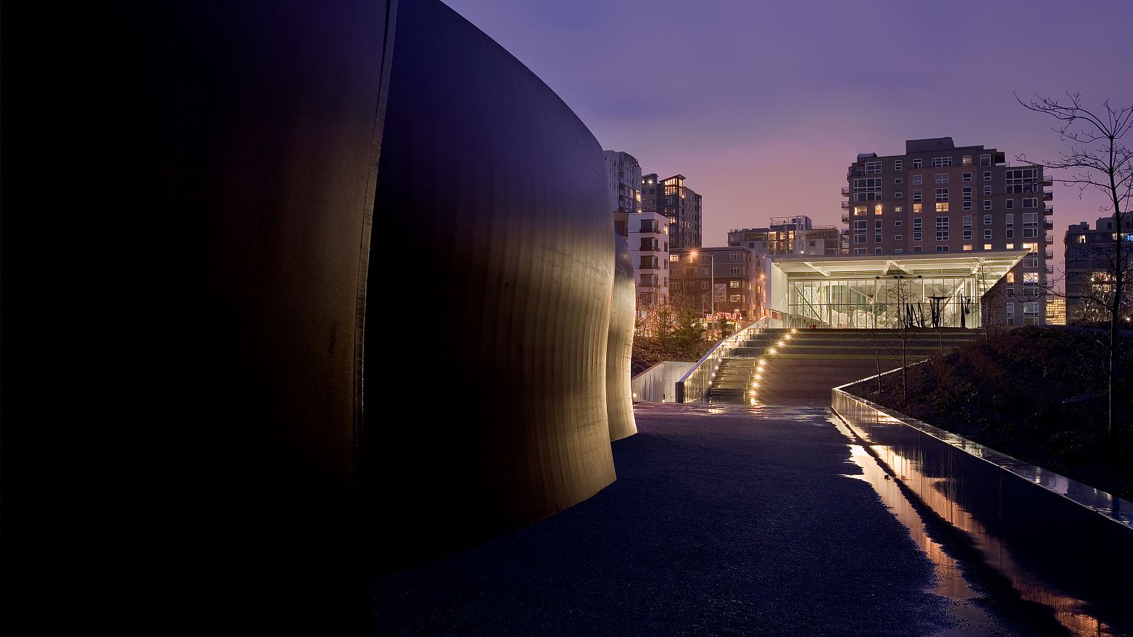
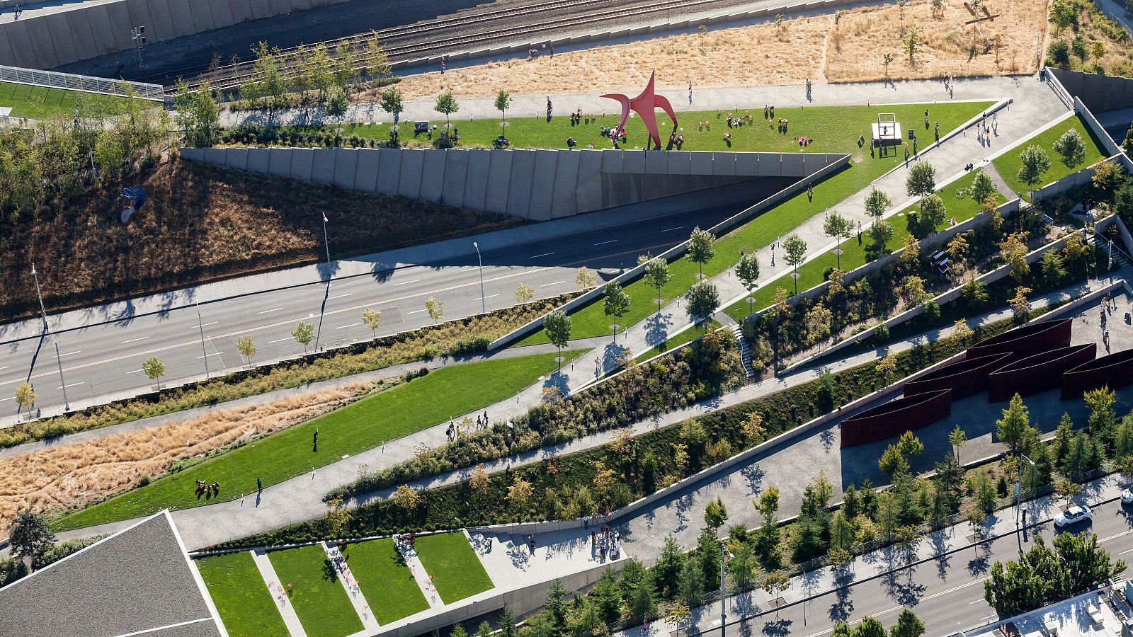


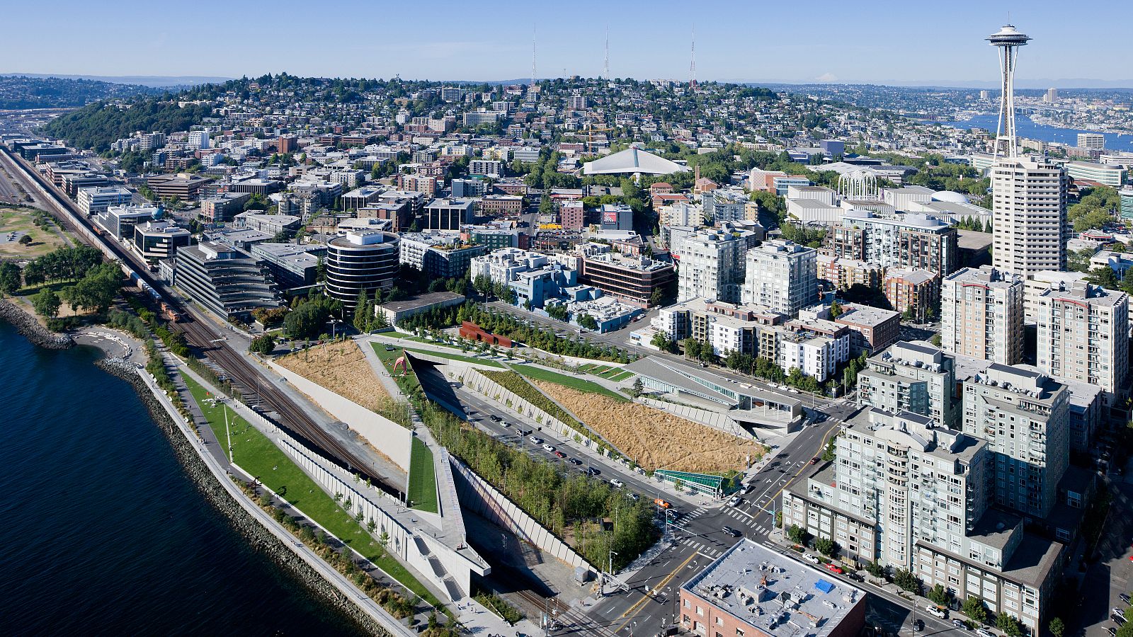
A continuous constructed landscape for art, the uninterrupted Z-shaped "green" platform rises over the existing infrastructure to reconnect the urban core to the revitalized Seattle waterfront.
Envisioned as a new model for an urban sculpture park, the Olympic Sculpture Park is located on an industrial site at the water's edge. A continuous constructed landscape for art, the uninterrupted Z-shaped "green" platform rises over the existing infrastructure to reconnect the urban core to the revitalized Seattle waterfront. Descending 40 feet from the city to the water, the sculpture park capitalizes on views of the skyline and Elliot Bay.
An 18,000-square-foot exhibition pavilion provides space for art, performances, and educational programming. From this pavilion, the pedestrian route descends to the water, linking three new archetypal landscapes of the northwest: a dense temperate evergreen forest, a deciduous forest, and a shoreline garden.
Winner of an international design competition, the design of the Olympic Sculpture Park not only moves sculpture to outside of the museum walls but brings the park itself into the landscape of the city.

Three former industrial sites, located between downtown Seattle and the waters of Elliot Bay, were separated by roadways and rail lines.
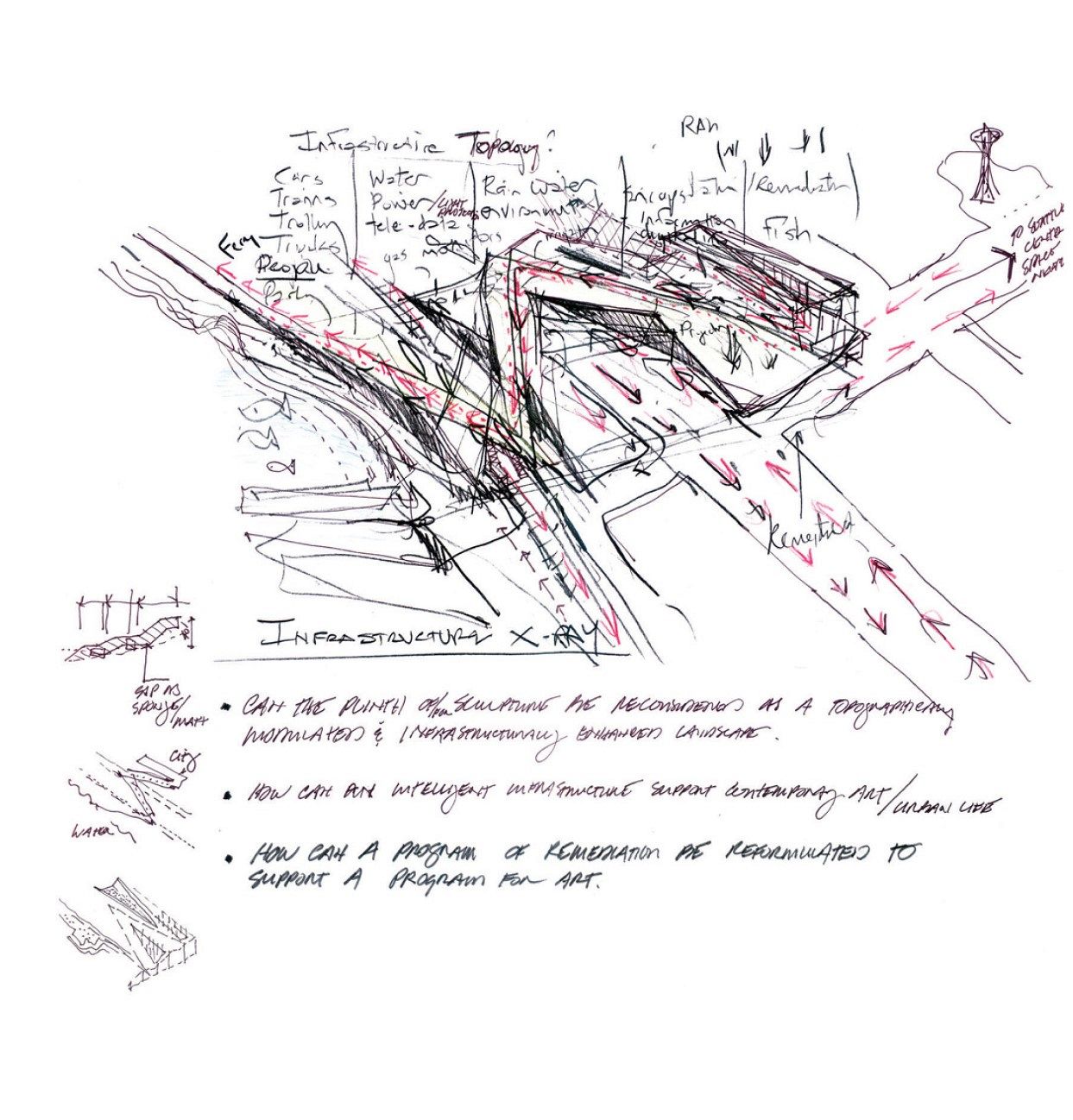
The original concept sketch (above).
The constructed landforms, linked by two bridges, form a continuous topography that descends 40 feet from the city to the newly created beach.

The shifting planes of the site design establish distinct precincts that create topographically varied settings for art.

Alexander Calder's Eagle servers as the visual icon for the park and is perched over Elliott Avenue and seen in silhouette against the horizon.

Seattle former industrial landscape (above).
Each layer of the park meets different demands: art, landscape, and infrastructure are superimposed over remediation systems, drainage collection, and existing transportation routes.
Richard Serra's Wake is sited amongst terraced zones for smaller sculptural works. A sequence of design adjustments were made to clarify the geometry of the valley precinct relative to the final placement of the piece.

In the evening, the pavilion becomes a luminous presence within the park and the city, providing a terminus to the runway of lights that dot the pedestrian path.
The pavilion contains a café; a multipurpose space for performance, lectures, events, and exhibition; offices; and a parking garage on the lower level.

The 2,200-foot-long pedestrian route begins at the 12,000-square-foot multi-use pavilion from which visitors traverse the site on a pathway that establishes topographic variations and open up radically different prospects.

The chameleon-like section reveals its multiple roles: to elevate the pavilion, cross a highway, bridge over train tracks, and reshape the waterfront.

Throughout the park, landforms and plantings collaborate to direct, collect, and cleanse stormwater as it moves through the site before being released into the bay.

The newly designed beach encourages biodiversity on a site previously damaged by petrochemical waste. The new shoreline is designed with aquatic terraces that form a subtidal safe haven for a juvenile salmon marine habitat.

The design strategy, a Z-shaped landform, connects the three former industrial sites and unfolds from the city to the water's edge.
