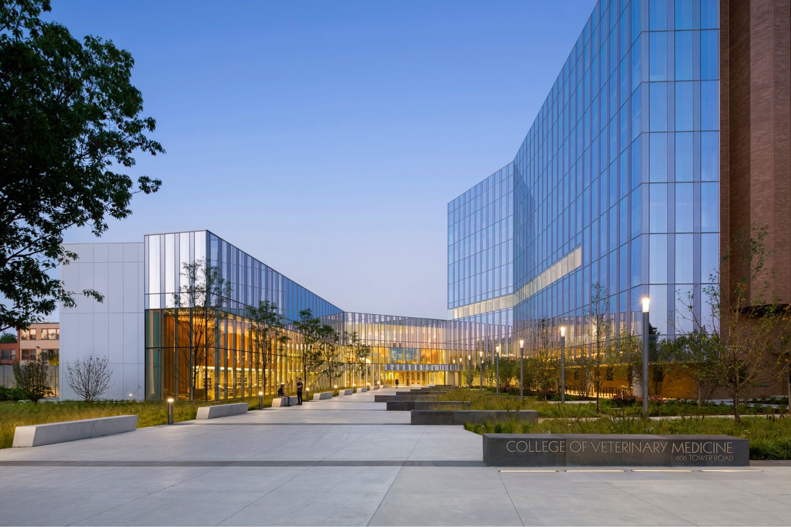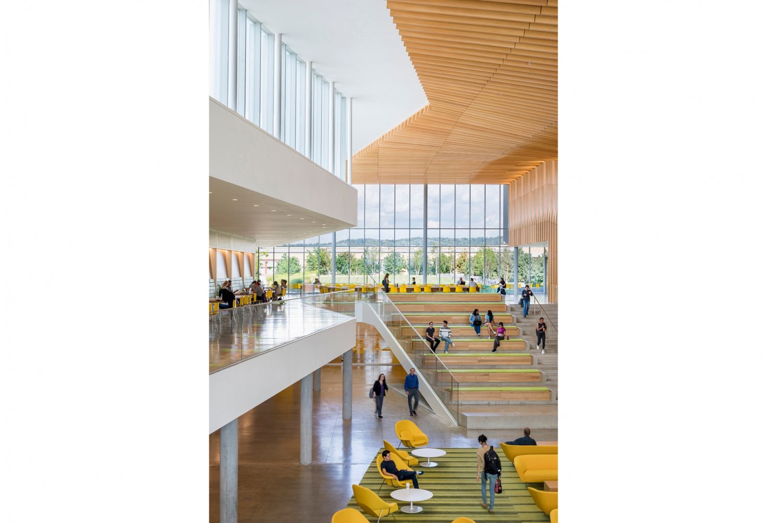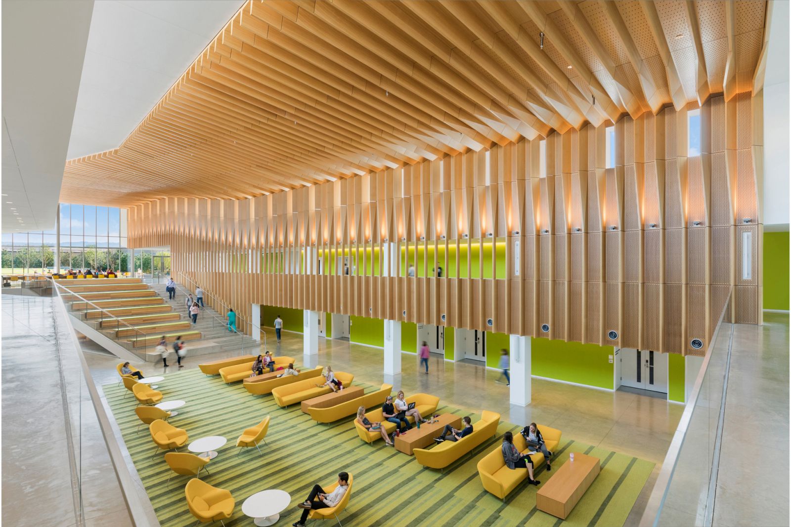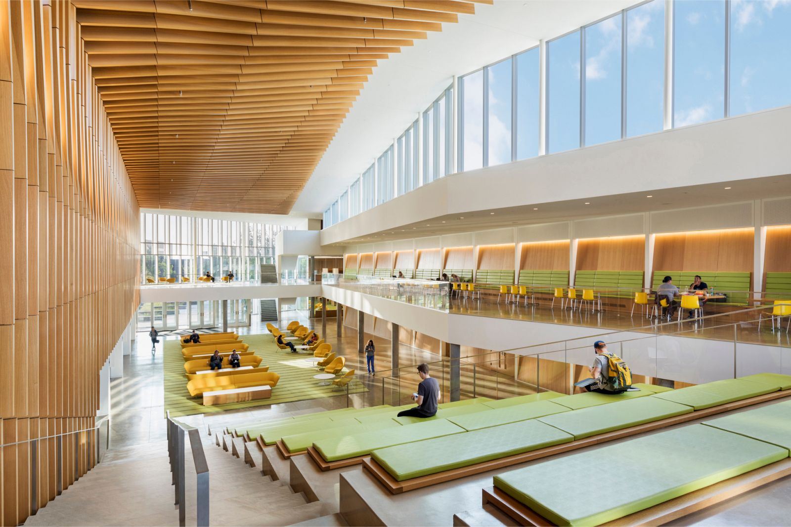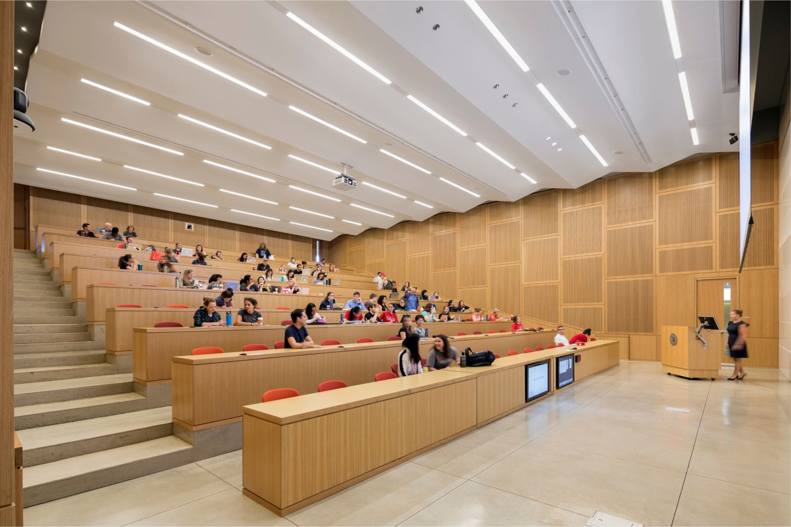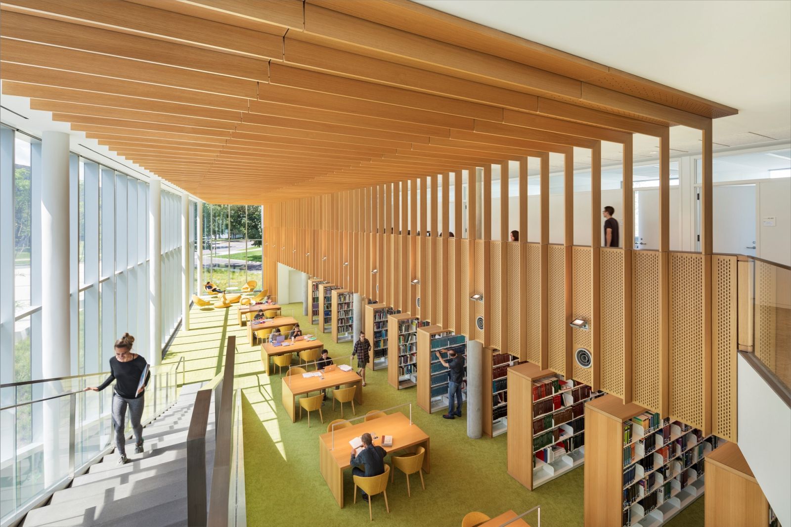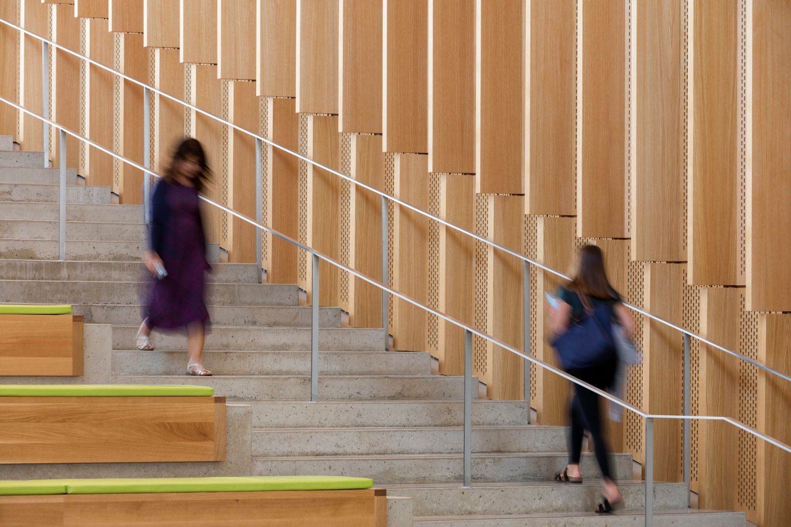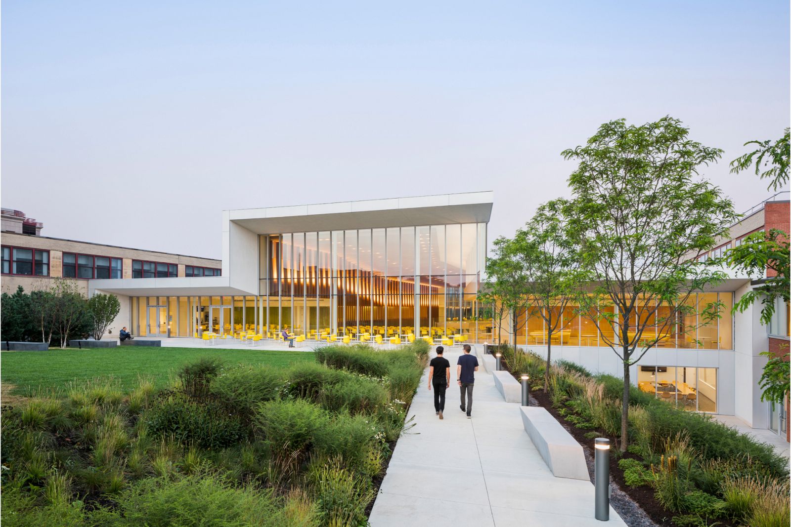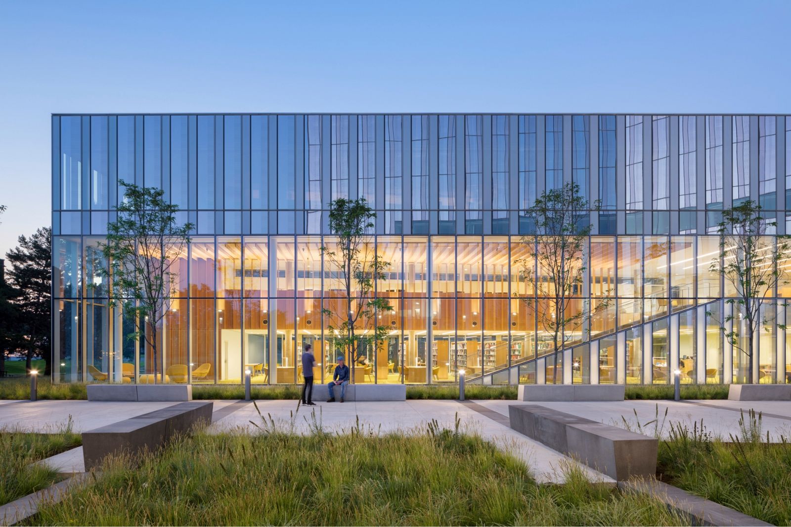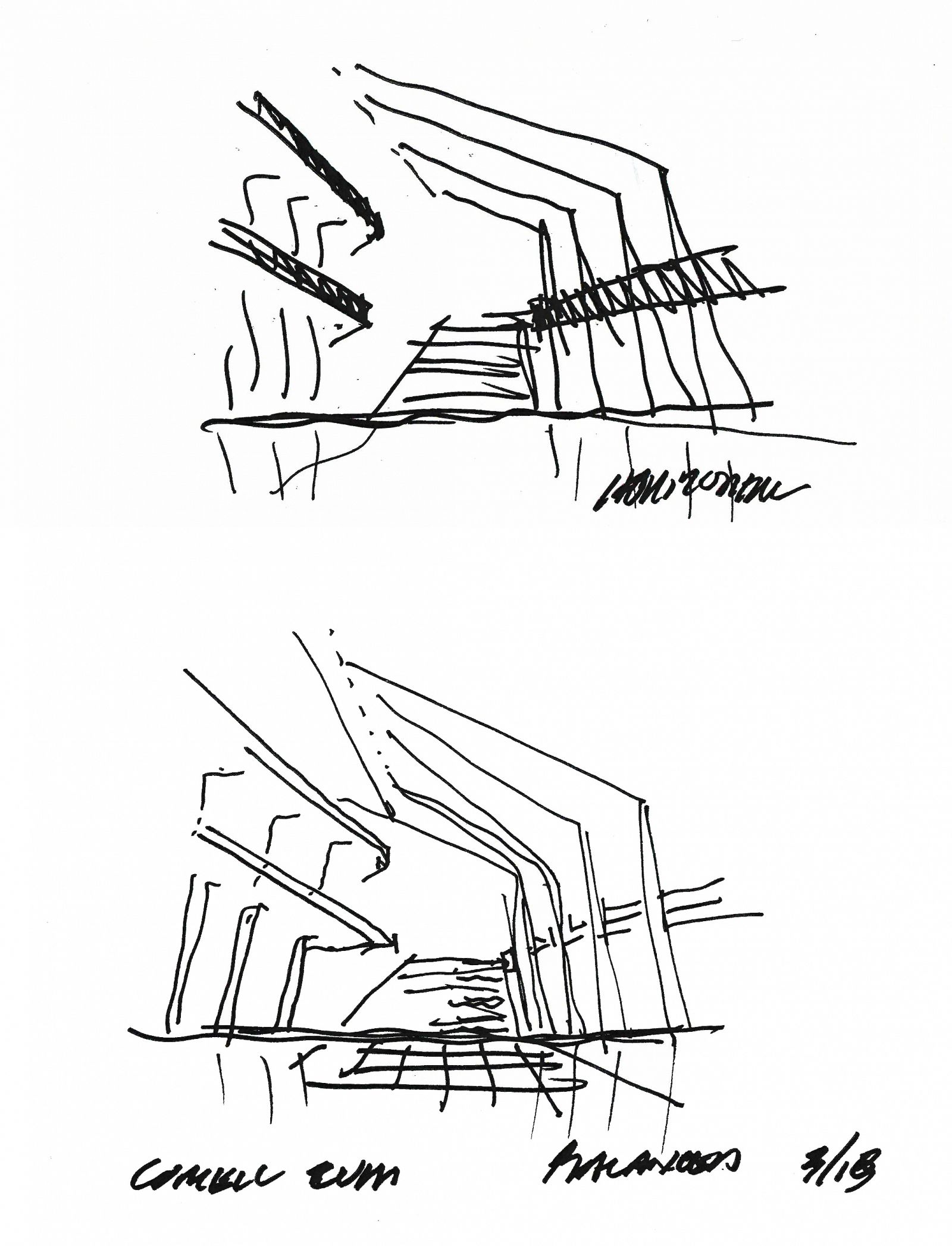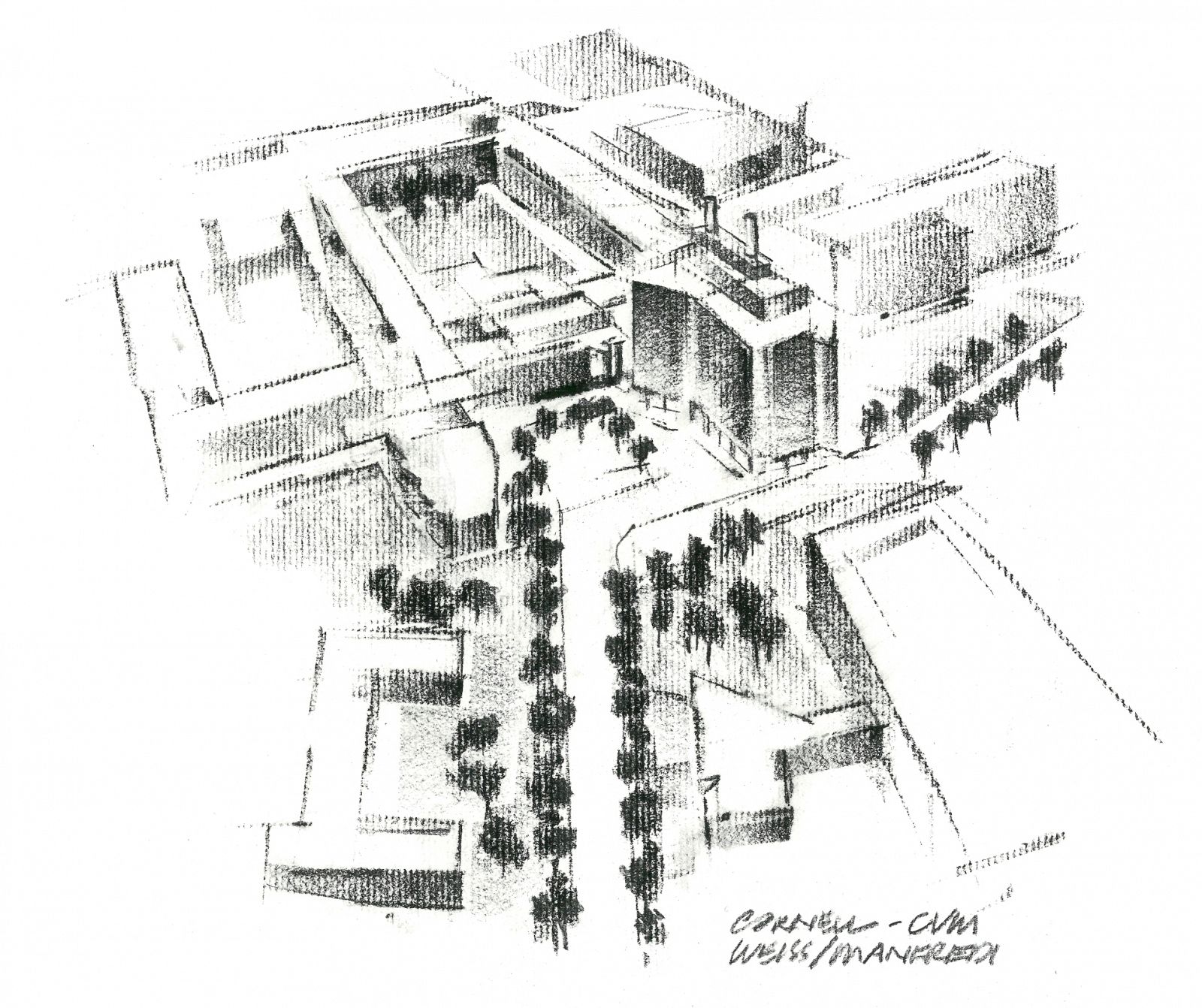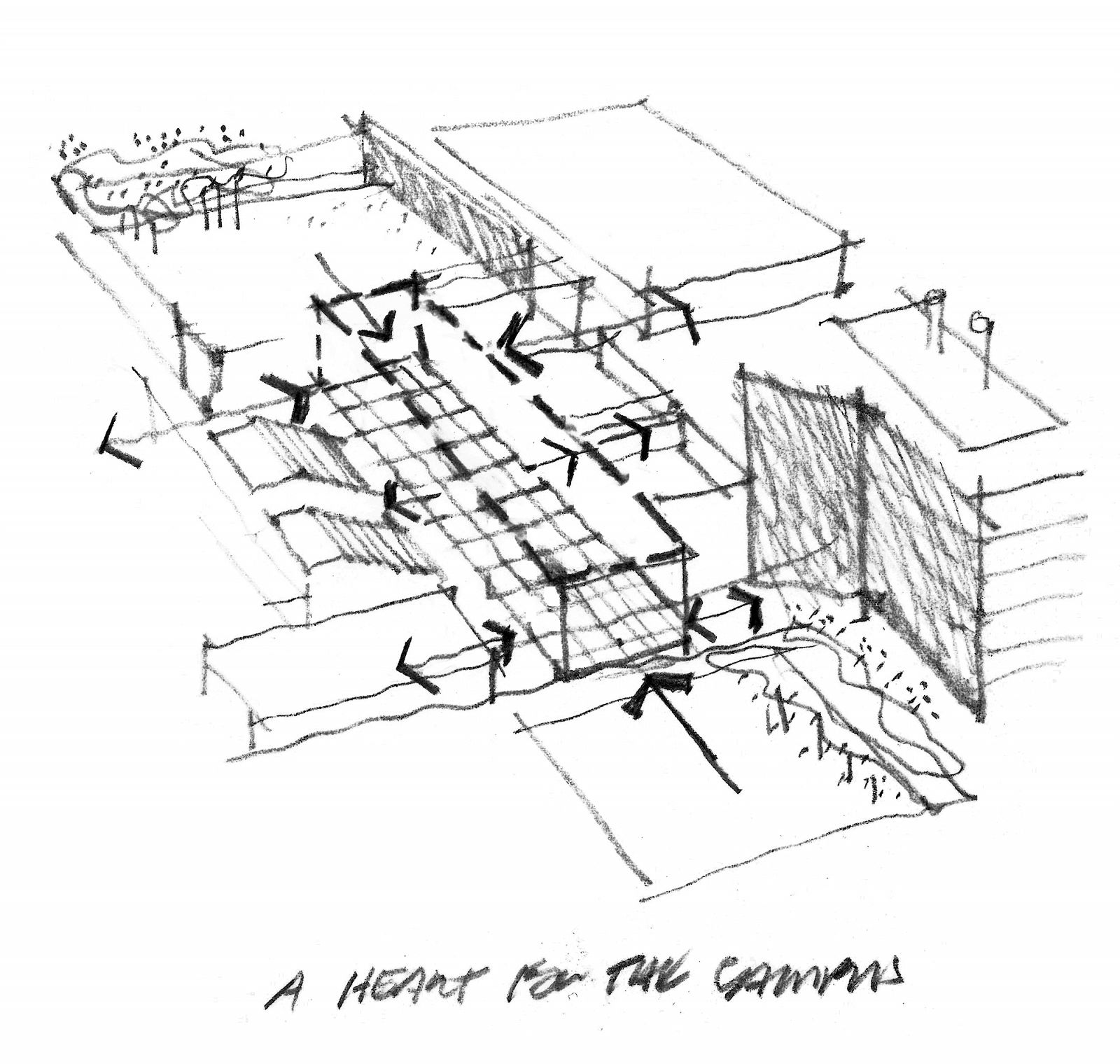Cornell University College of Veterinary Medicine


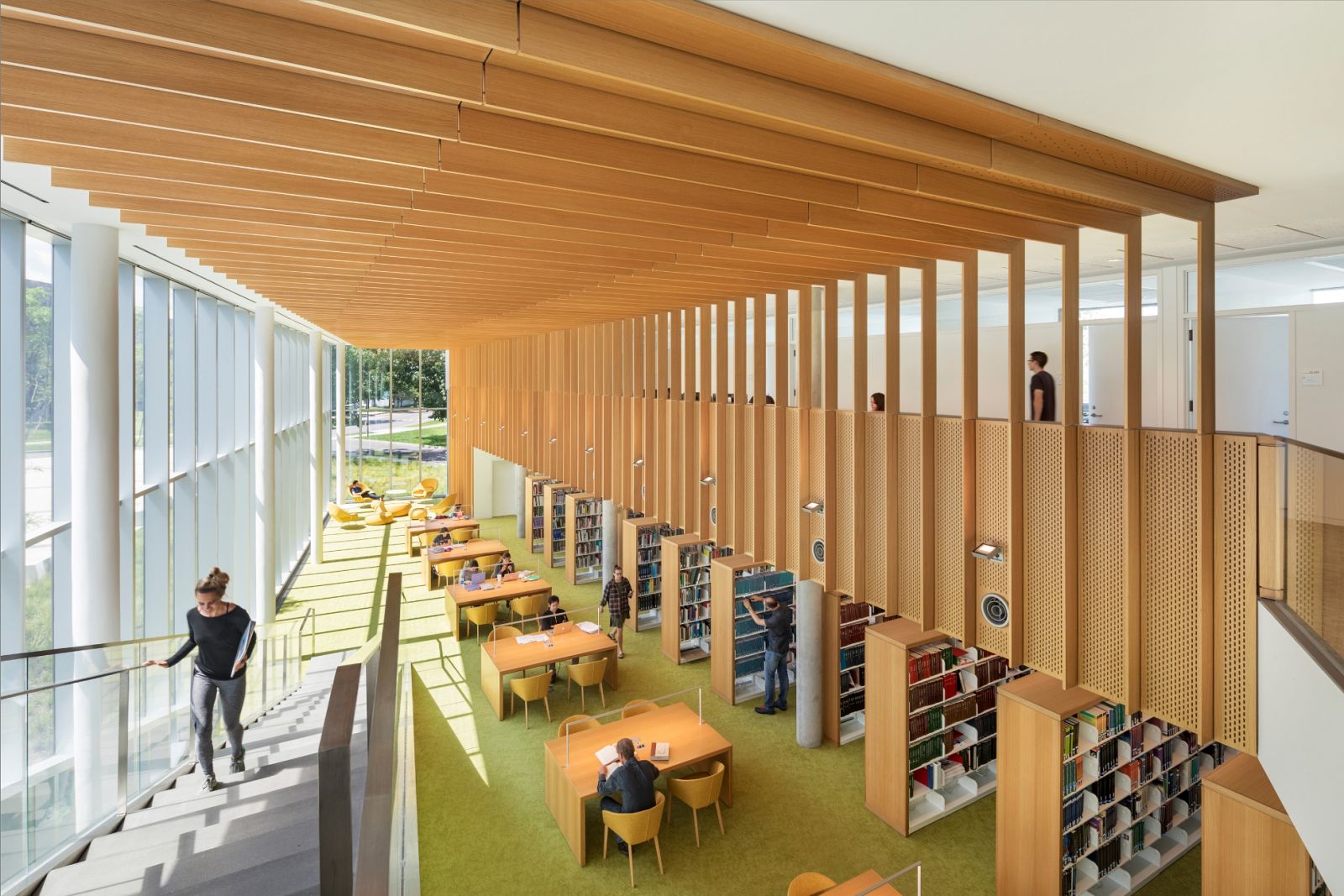



The design recasts a disconnected collection of buildings as a unified campus that reflects the innovative teaching and research initiatives of the College.
Cornell University's College of Veterinary Medicine is an internationally recognized leader in veterinary education, research, diagnostics, and animal care. The design transforms the current complex—a disconnected and outdated collection of individual buildings—into a unified campus that clearly reflects the innovative teaching and research initiatives of the College. The new expansion and reconfiguration adds new teaching spaces, connects the hospital to academic spaces, and creates public spaces for programmed and spontaneous activities.
Located at the eastern terminus of Tower Road, the expansion provides an updated anchor to Cornell's east-west campus axis. A redesigned entry plaza and reclad Veterinary Research Tower welcomes students, faculty, and visitors and opens into a light-filled gallery. Selective demolition created opportunities to reconnect existing laboratories and insert a series of classroom spaces centered around this wood-lined, two-and-a-half-story gallery space. The gallery, a public commons, clarifies circulation and provides connections to a new shared courtyard, research spaces, and the medical center.
The design fulfills the programmatic requirements of facility expansion through strategic interior renovations and bold new additions, and also creates a coherent internal campus that is a compelling expression of the vitality and critical relevance of veterinary medicine.
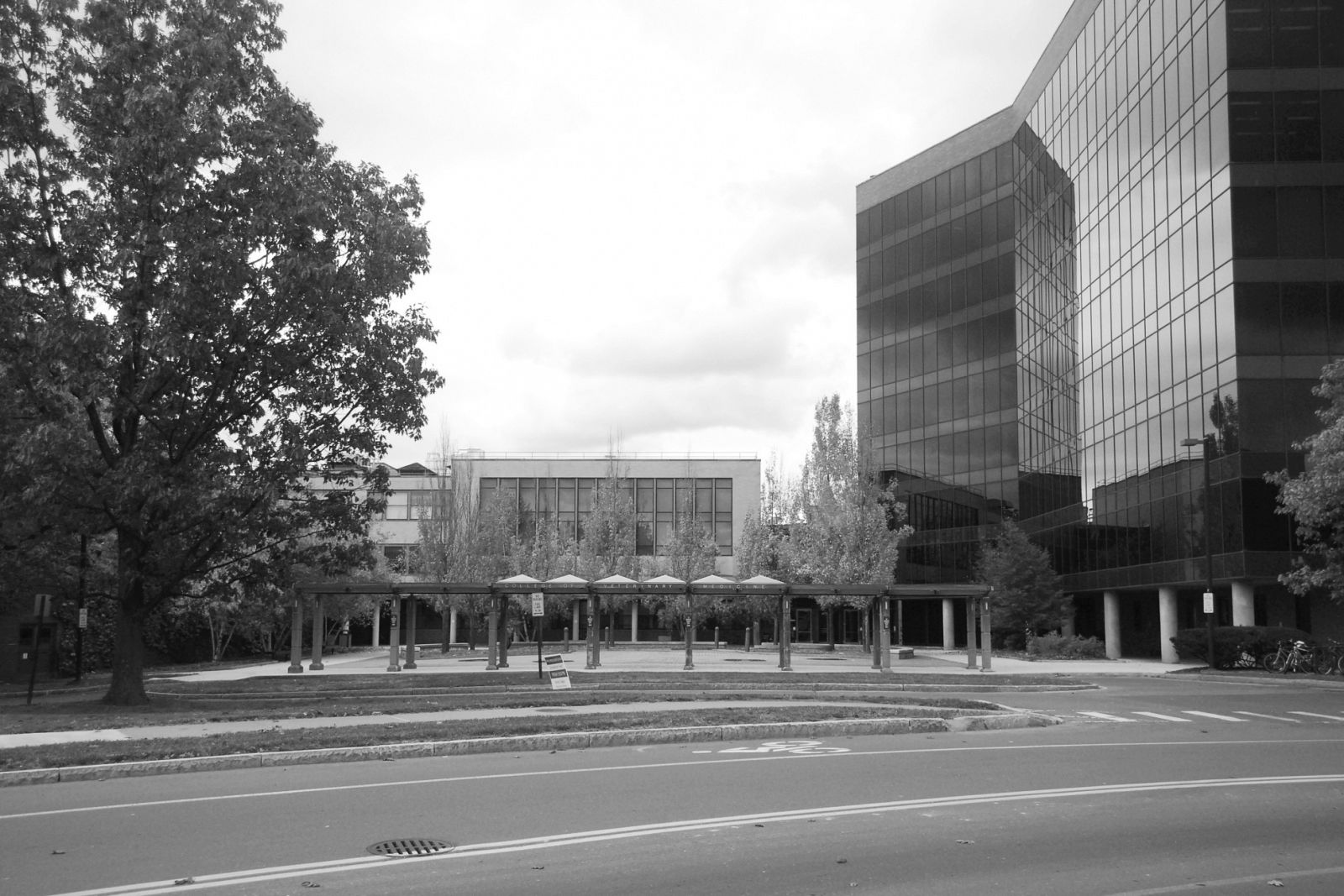
The former entryway at Tower Road (above) was obstructed from the rest of the campus by a porte-cochère.
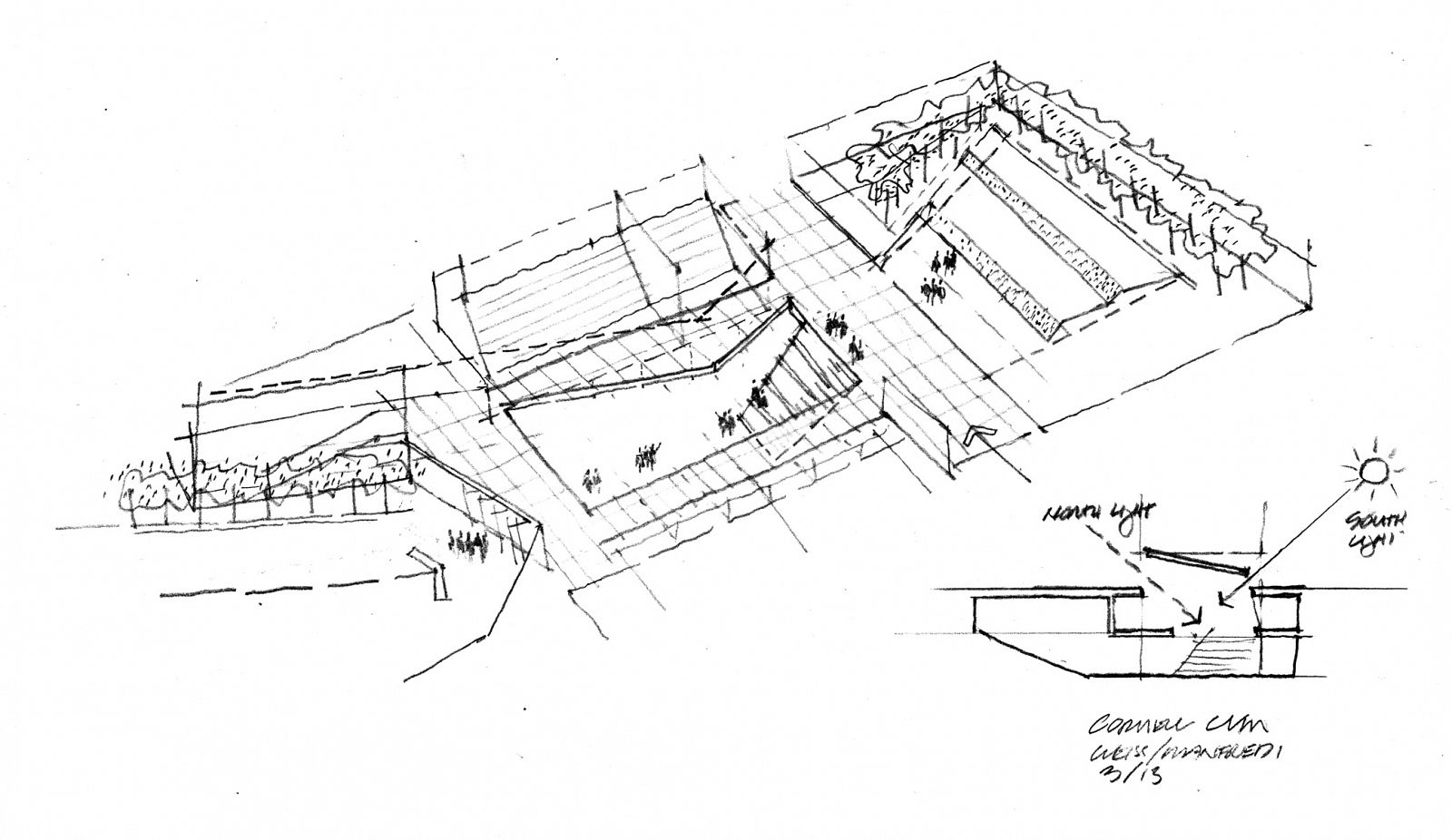
A newly constructed gallery creates a "town hall" for the Veterinary Complex, connecting all the existing and renovated spaces.

The existing interior (above) was a disjointed space that hindered connections between various veterinary facilities and concealed the courtyard.
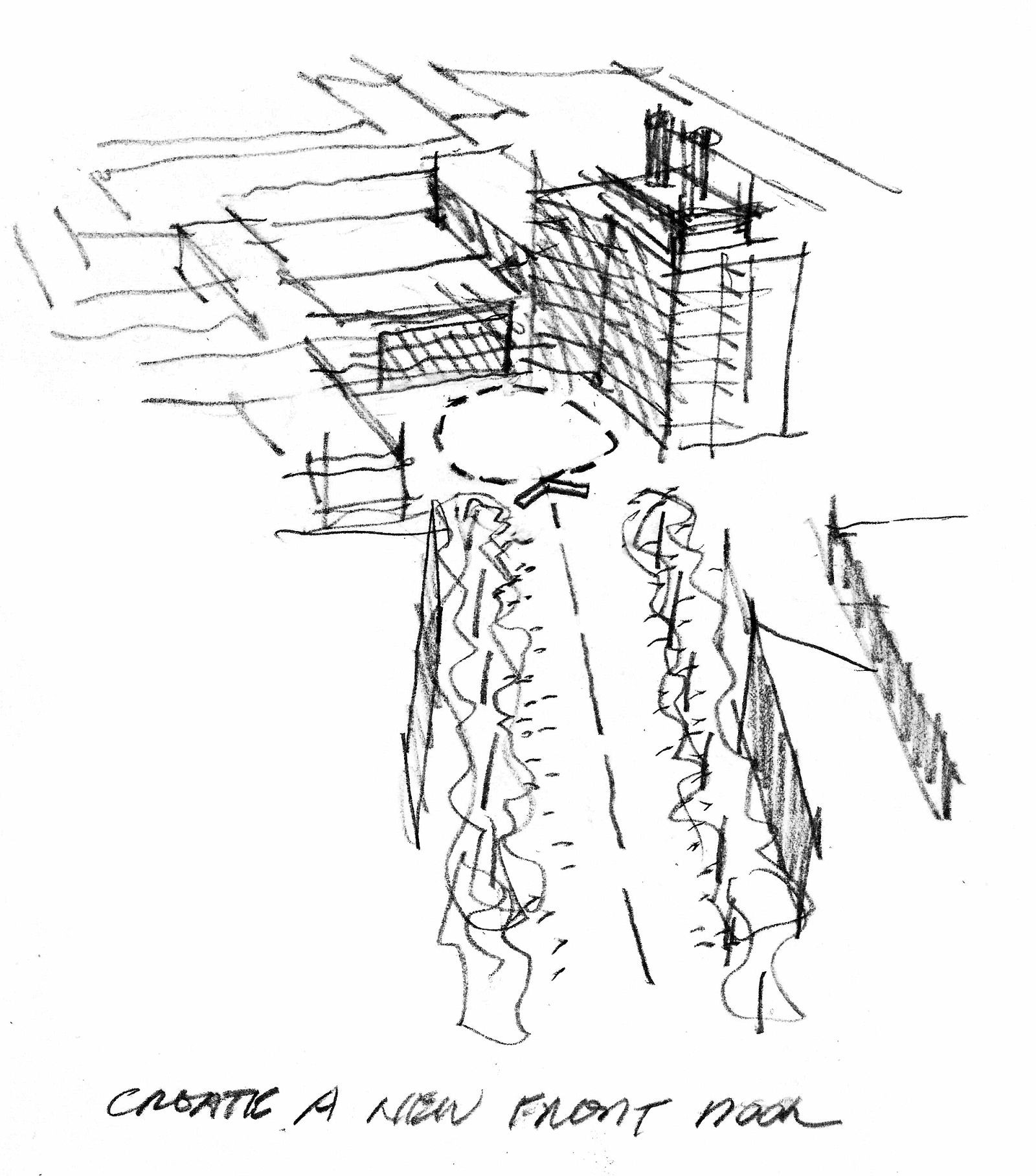
The new gallery clarifies circulation and provides access to a shared courtyard, research facilities, the hospital, and classrooms.
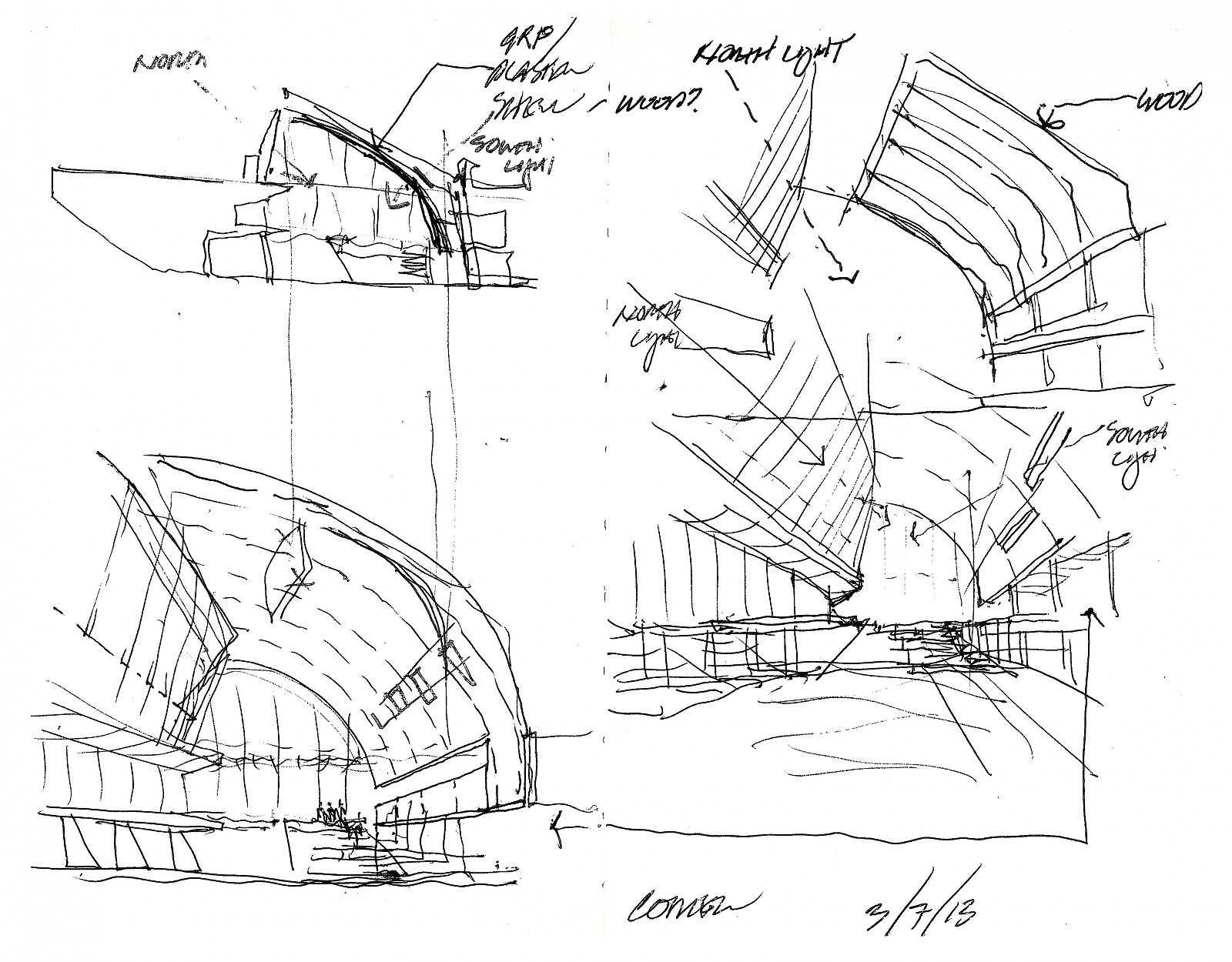
The gallery connects new teaching spaces that include two new tiered lecture halls which can be combined to provide an ampitheater for larger scale symposiums.
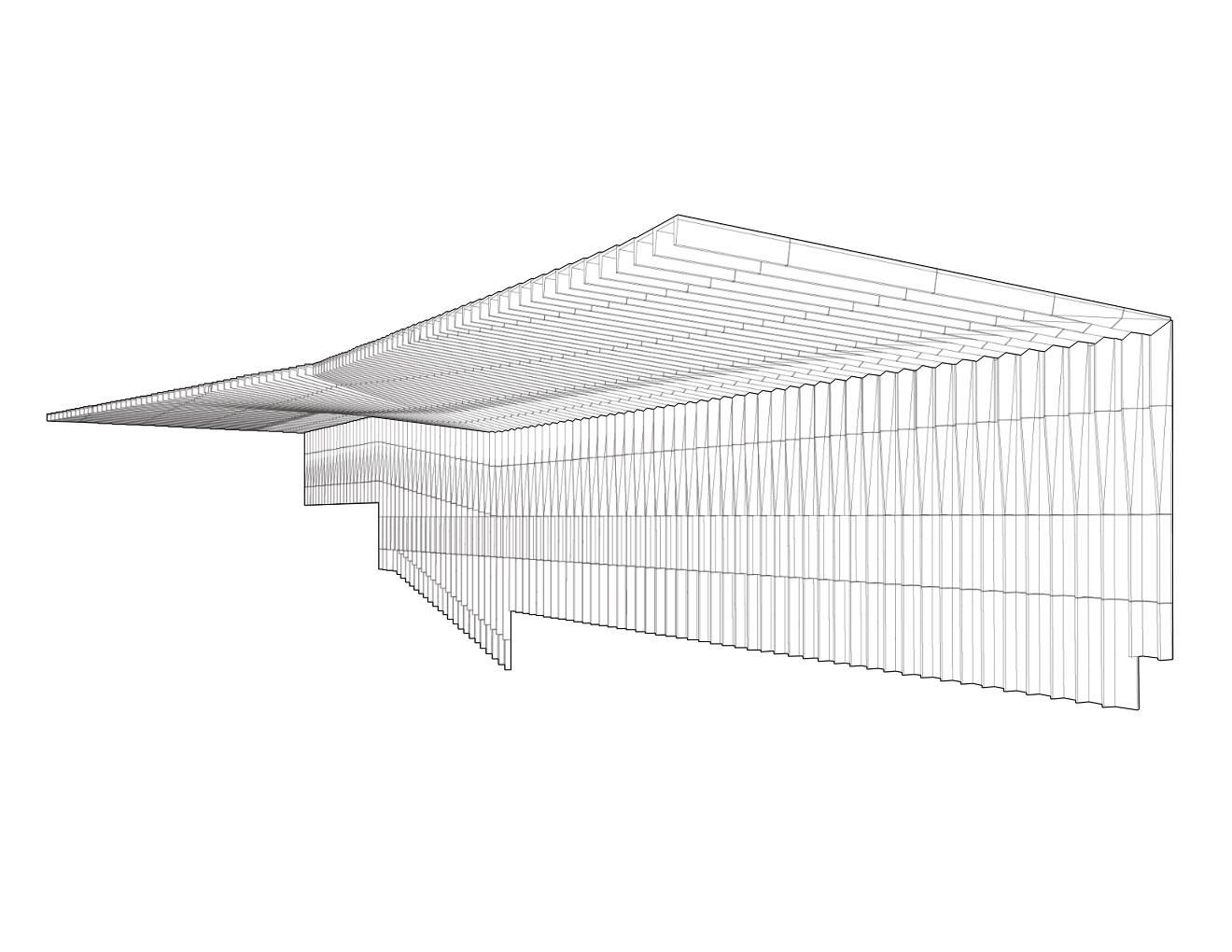
The sustainably harvested wood that line the lecture halls and gallery space significantly increase energy efficiency, improve insulation and provide improved acoustics.
