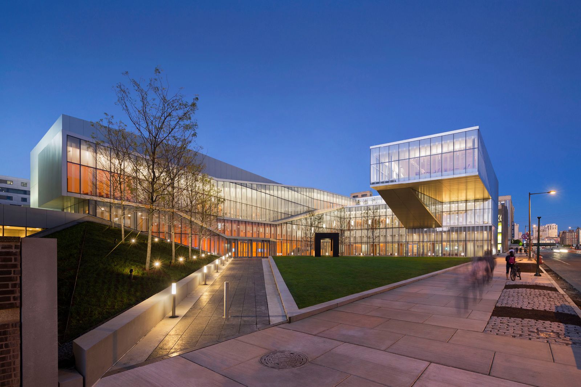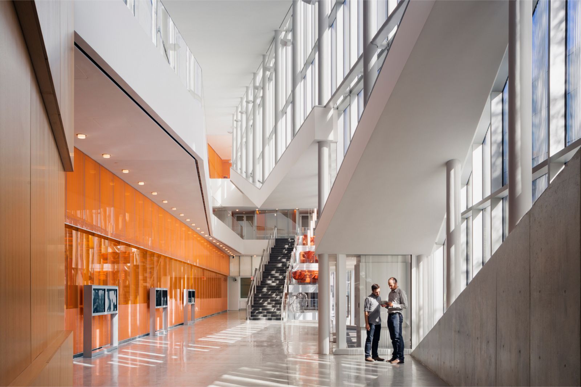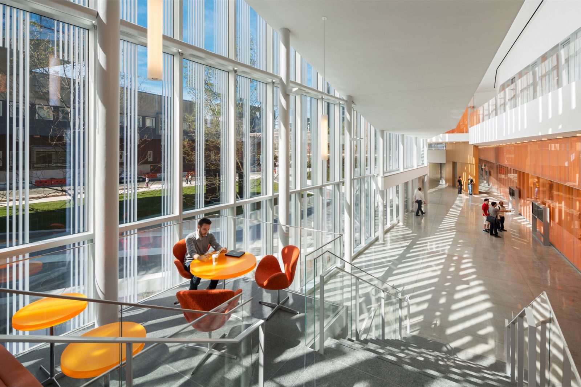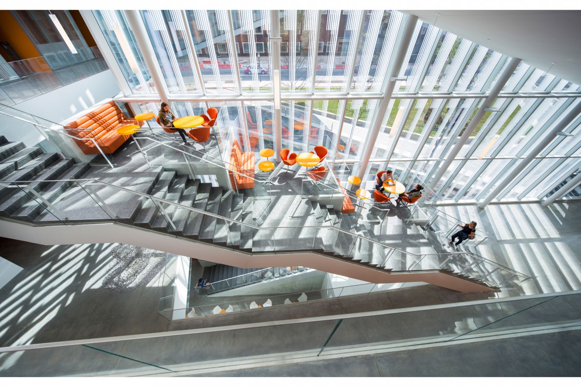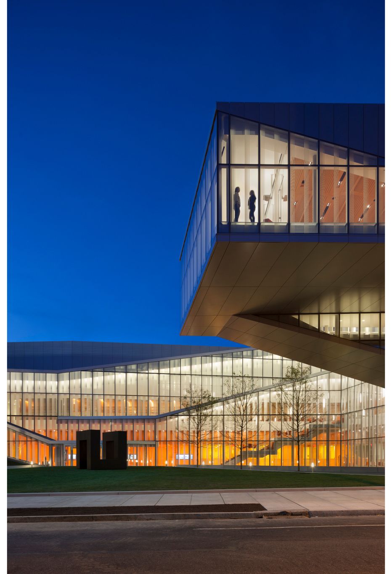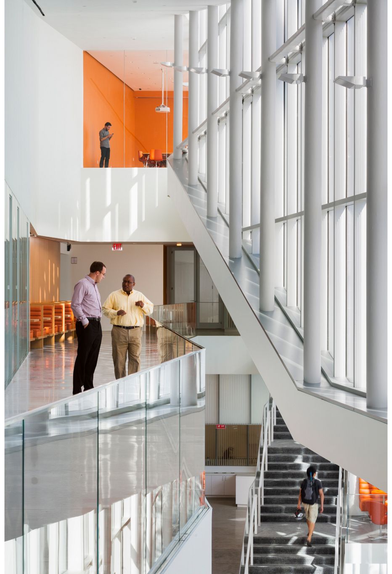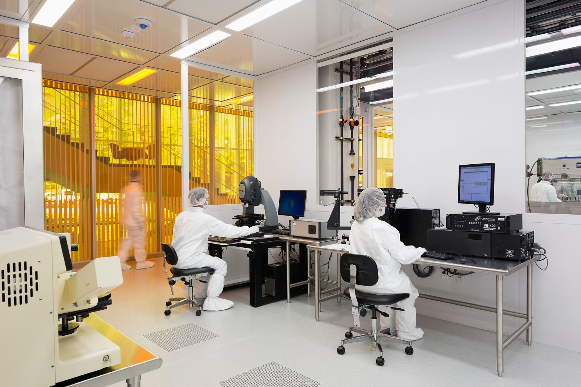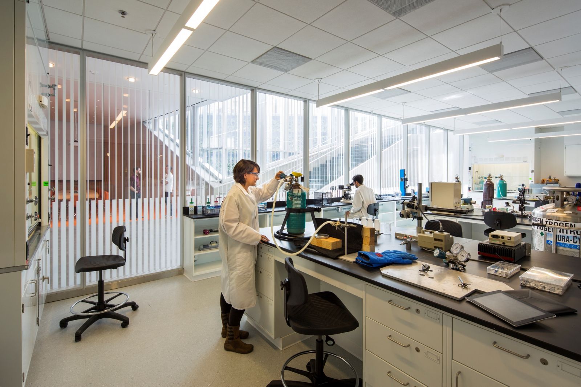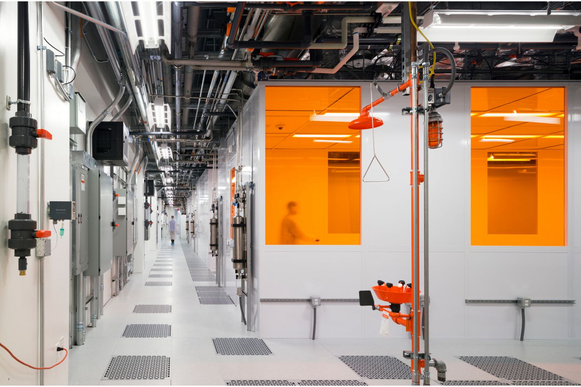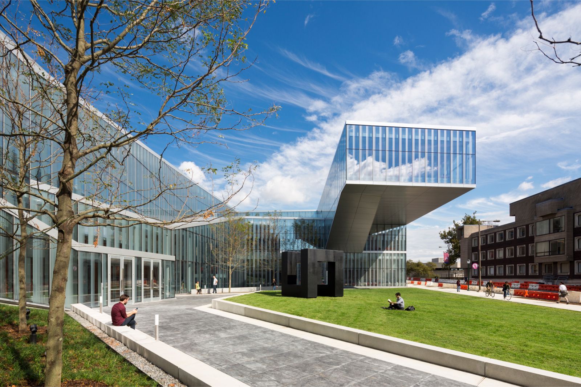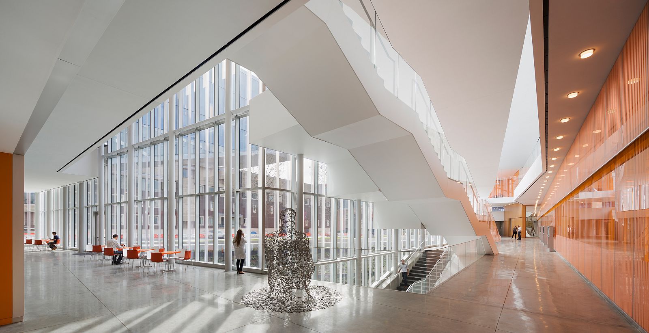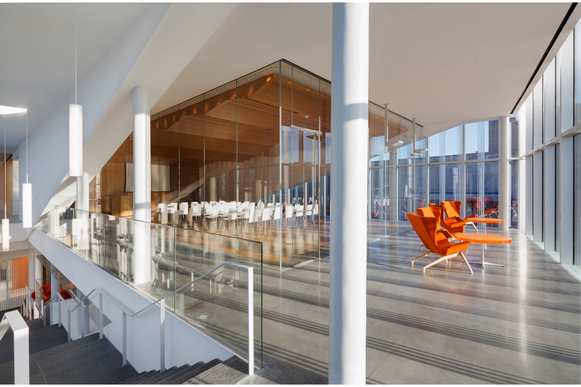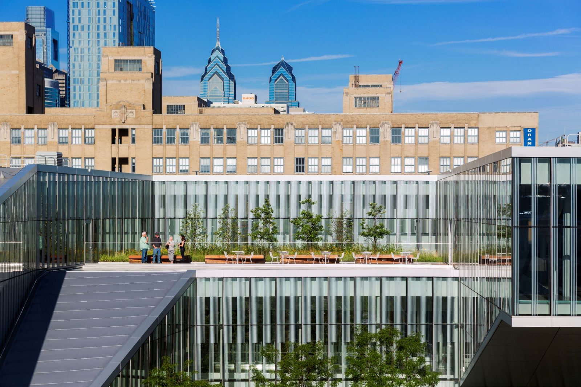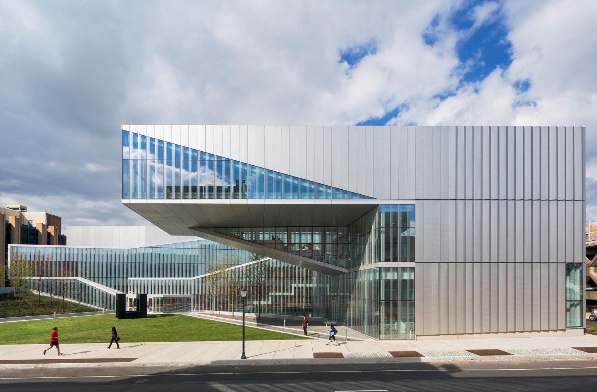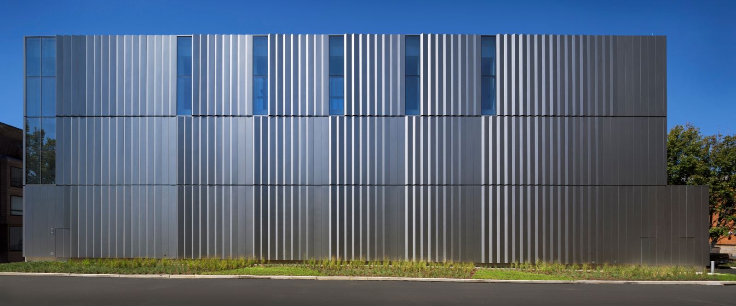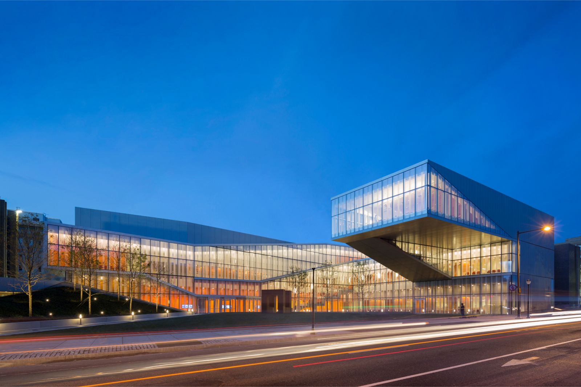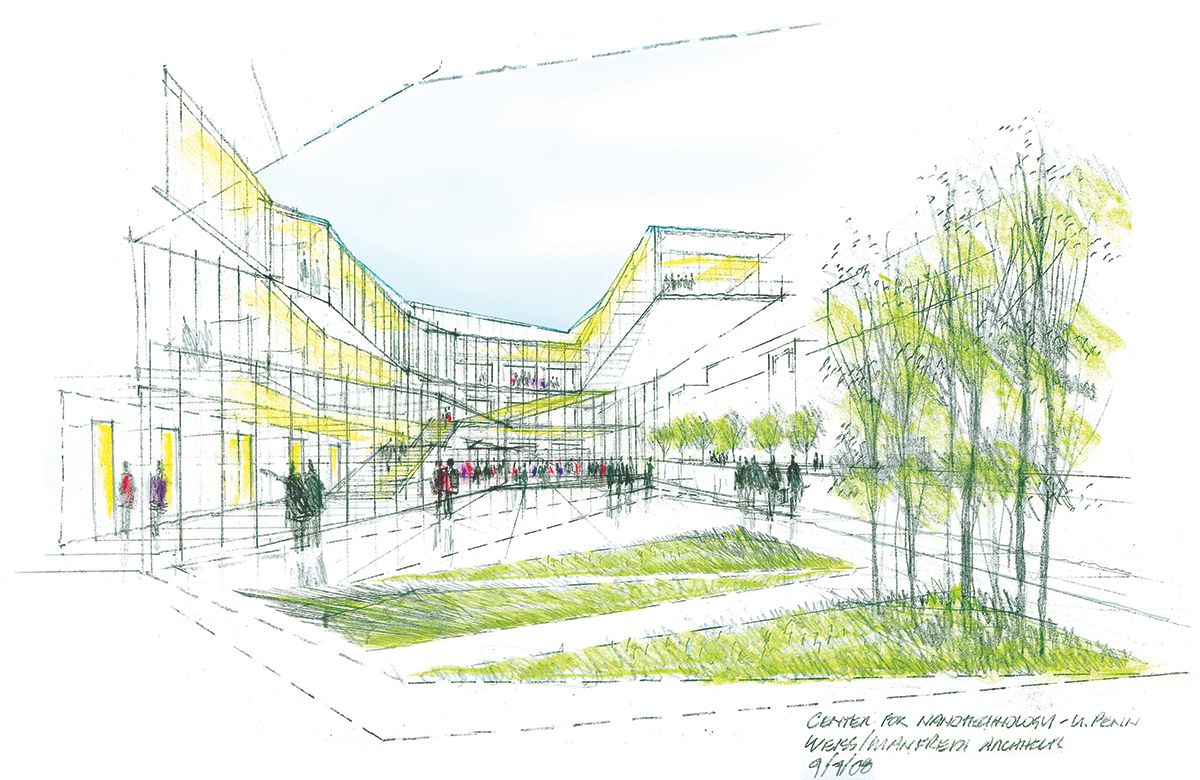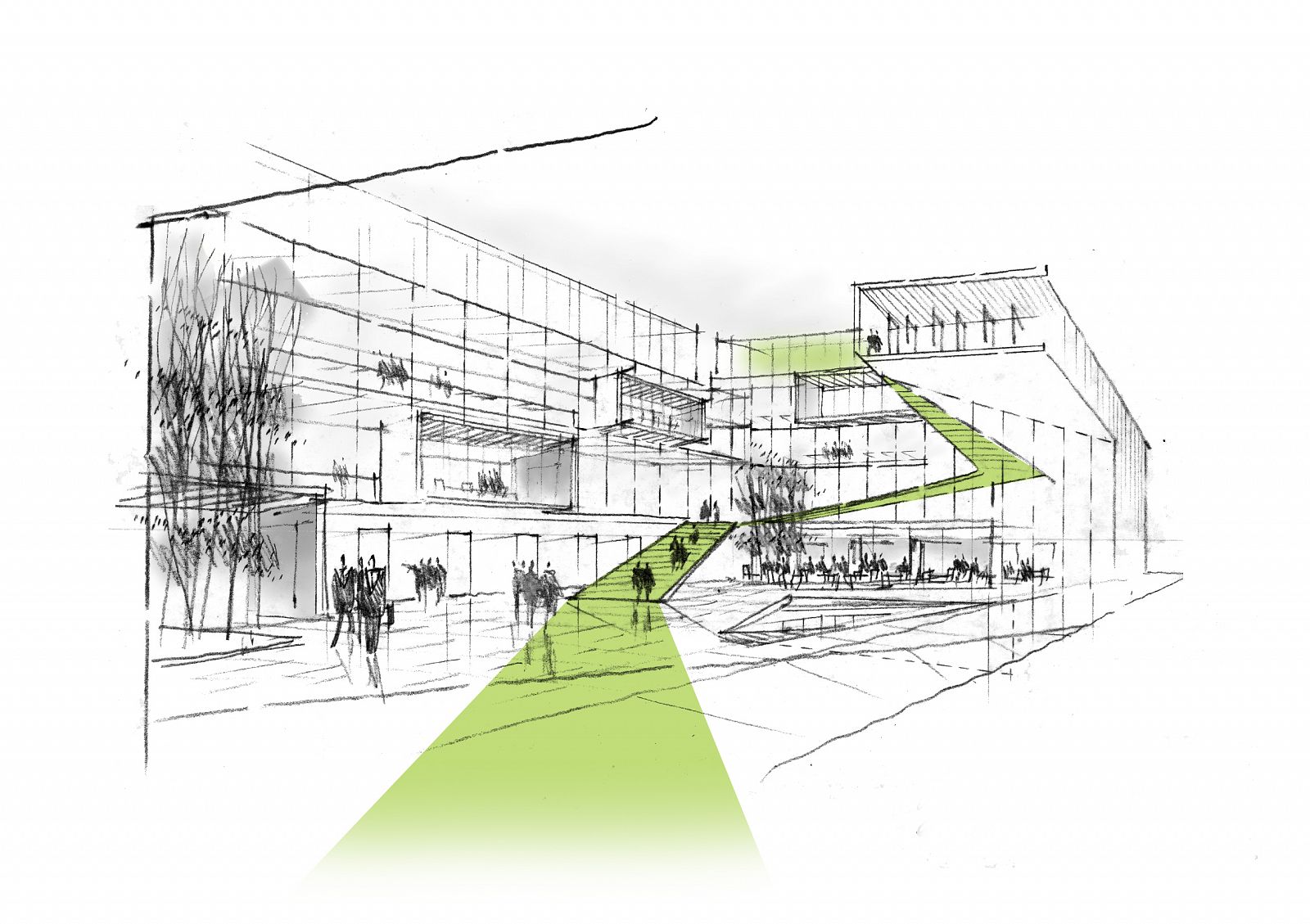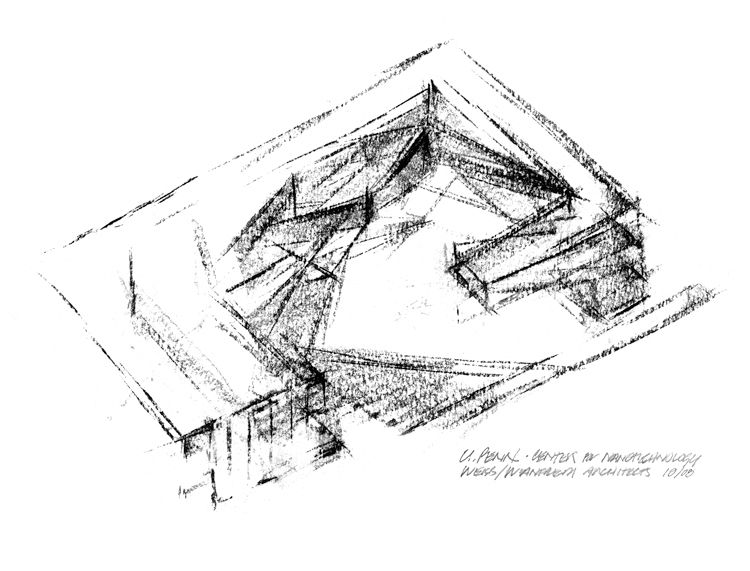Krishna P. Singh Center for Nanotechnology
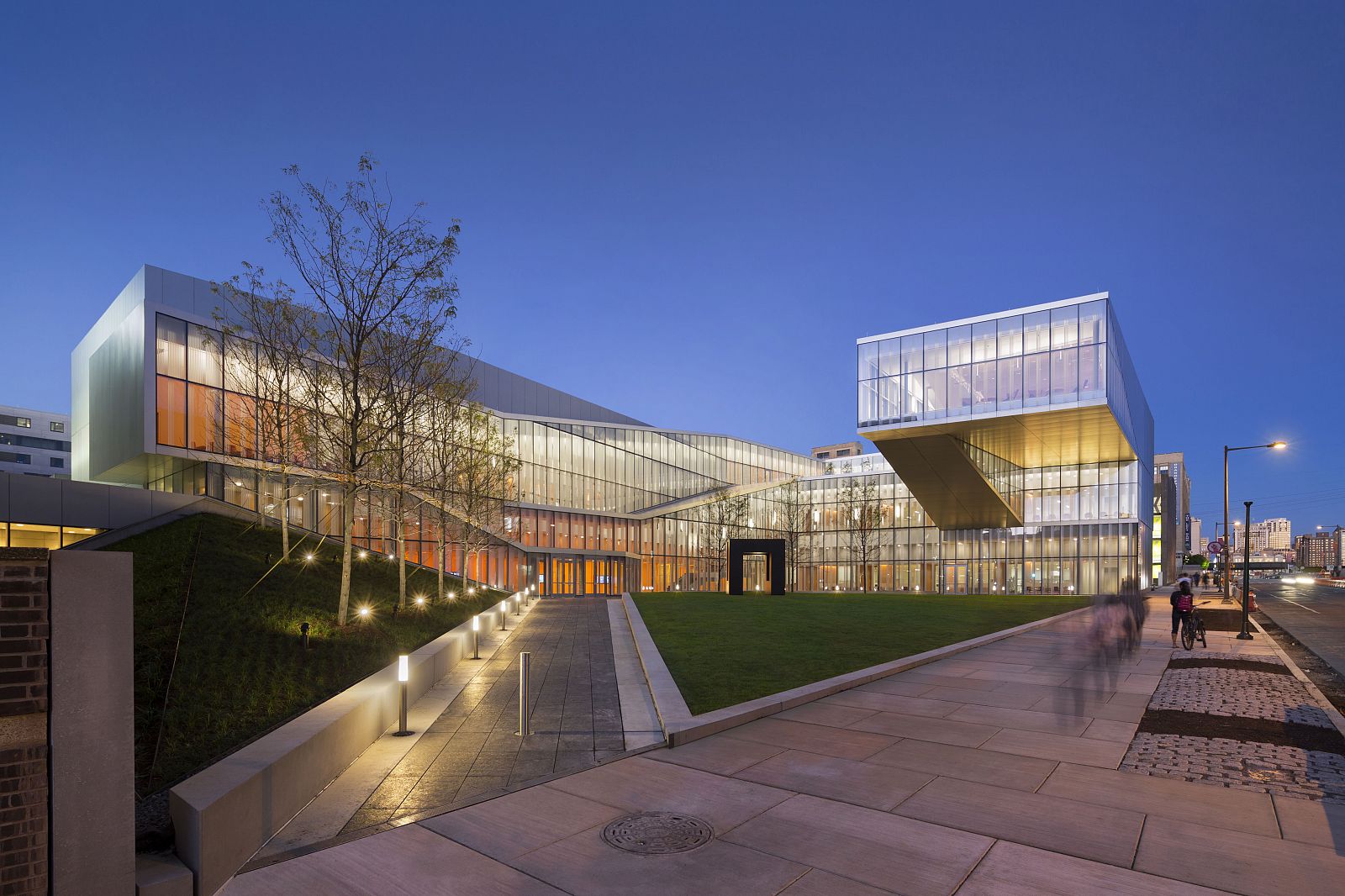





The new Center for Nanotechnology contains a rigorous collection of advanced labs, woven together by collaborative public spaces that enable interaction between different fields.
Poised at the eastern edge of the University of Pennsylvania's campus, the Krishna P. Singh Center for Nanotechnology is the first major academic building that announces the presence of the campus within West Philadelphia. As the University's first cross-disciplinary building, the new research facility encourages the collaboration, exchange, and integration of knowledge that characterizes the study of the emerging field of nanotechnology, and it combines the resources of both the School of Engineering and Applied Sciences and the School of Arts and Sciences. Defined by a new central campus green, the building ascends as a spiral of research, reaching its highest elevation at the forum, a meeting space that cantilevers over the quad and opens to views of both the city and campus.
The building location, on the north side of the 3200 block of Walnut Street, sits adjacent to a major approach to the University from the east. As the foremost major academic building at this entrance to campus, the new Center represents the presence of the campus within University City and communicates the role of Penn as a global leader in scientific research and education. The building and landscape provide a graceful transition to the academic environment and celebrate the commitment of the University to its West Philadelphia neighborhood.
Both the University and Philadelphia have a tradition of organizing buildings around open quads. Laboratory buildings are typically organized around a central corridor and afford little public space. The Center for Nanotechnology focuses the laboratories around a central quad, opening the sciences to the University landscape and providing a new indoor/outdoor open space for interaction.
A multilevel crossroads, the Krishna P. Singh Center for Nanotechnology signals the University's leadership in the emerging field of nanotechnology. The new 78,000-square-foot facility features state-of-the-art lab spaces, including a 10,000-square-foot bay/chase cleanroom, a 6,500-square-foot characterization suite, and 12,000 square feet of laboratory modules. Vibrant, centralized public spaces include the public galleria, conference rooms, and multipurpose forum space.
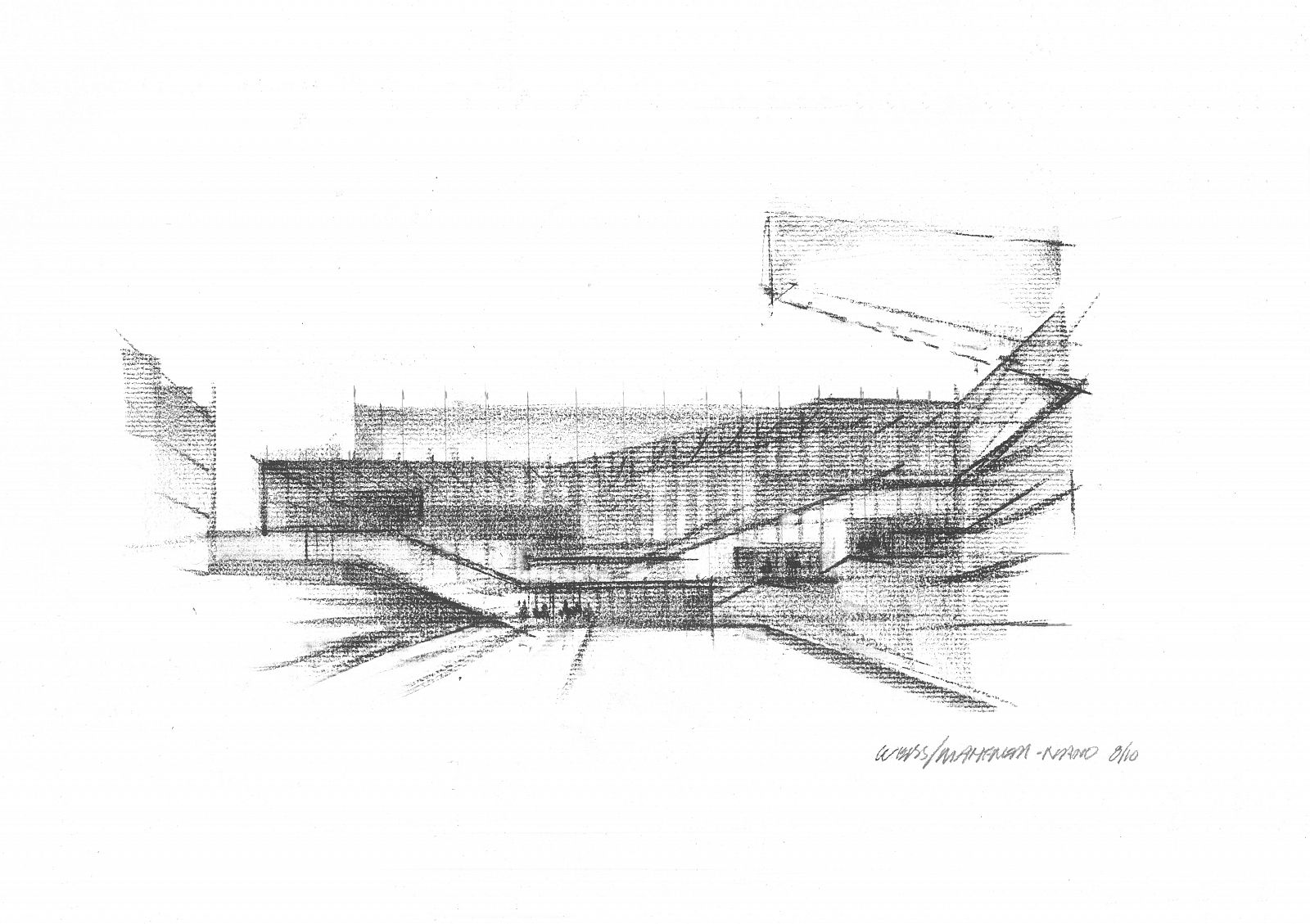
Laboratory buildings are typically organized around a central corridor that affords little public gathering space. The Center for Nanotechnology inverts this model, focusing the laboratories around a central quad.
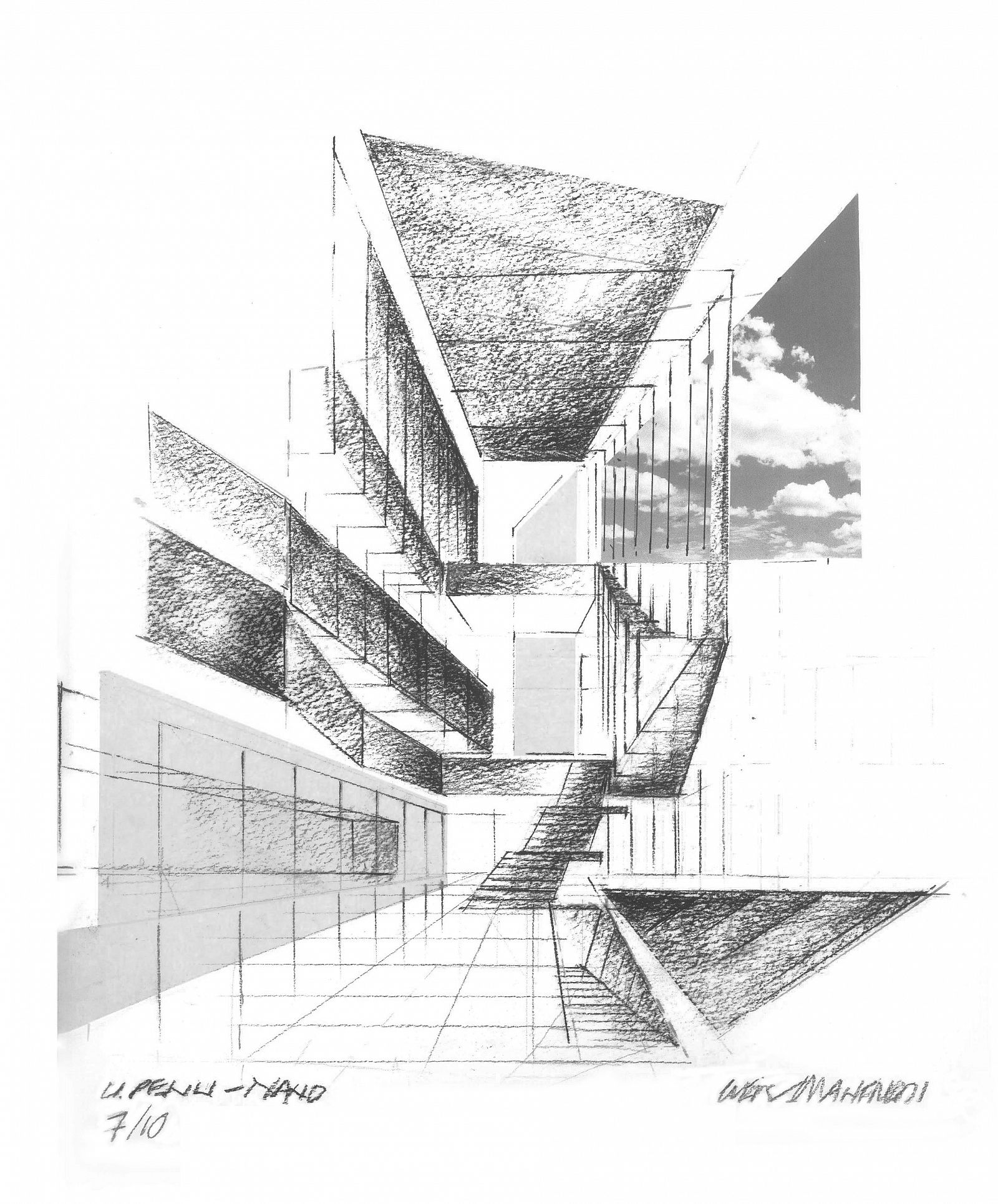
The vibrant centralized galleria at the building's entry is oriented around a monumental stair, highly visible to draw students through the double-height space.
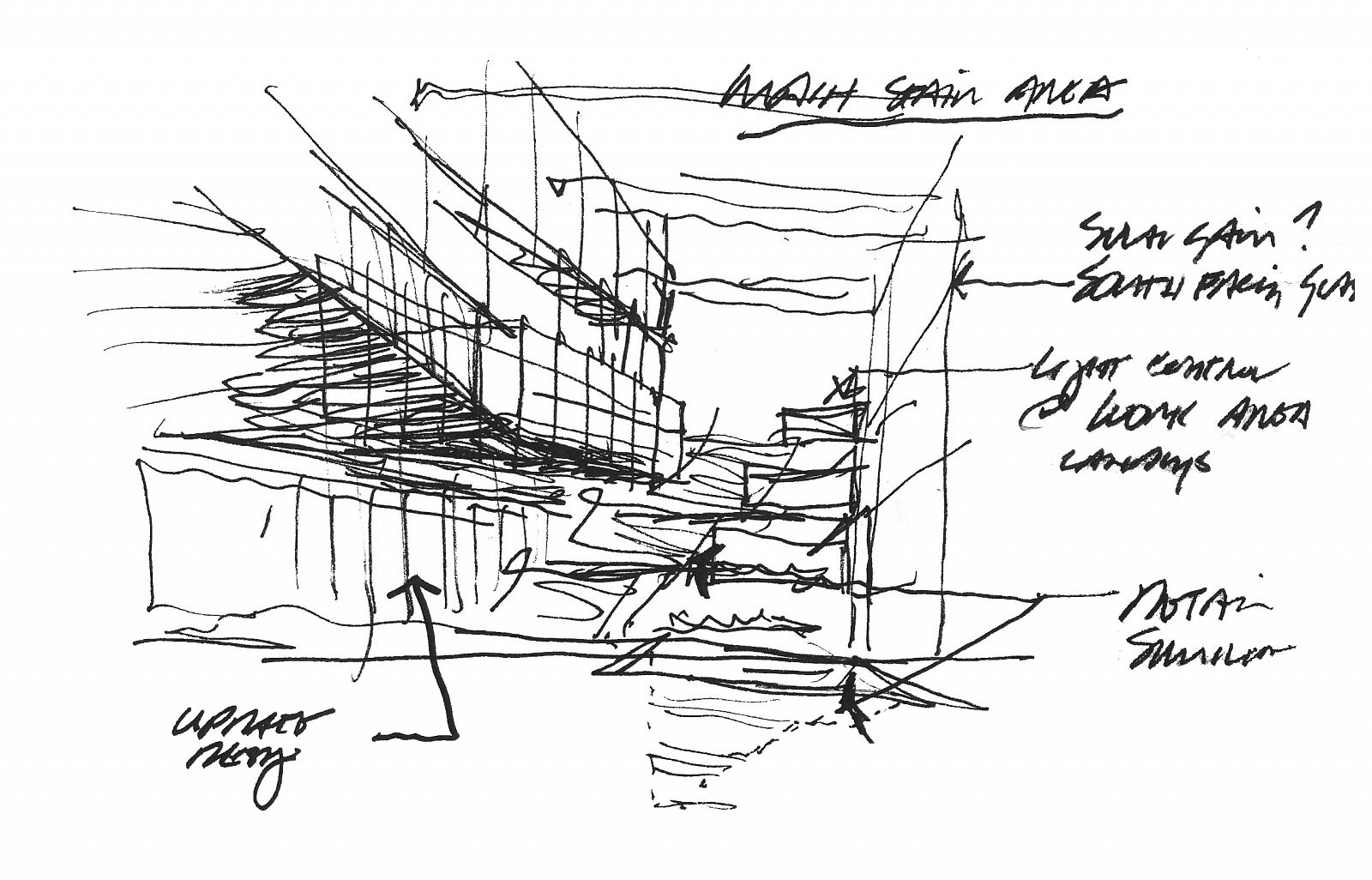
"The Singh Center goes way beyond the basics of a research lab, giving unconventional shape to workaday spaces—stairways lined with small balconies furnished with seating; meeting rooms wrapped in glass and cantilevered in space."
Julie V. Iovine, The Wall Street Journal
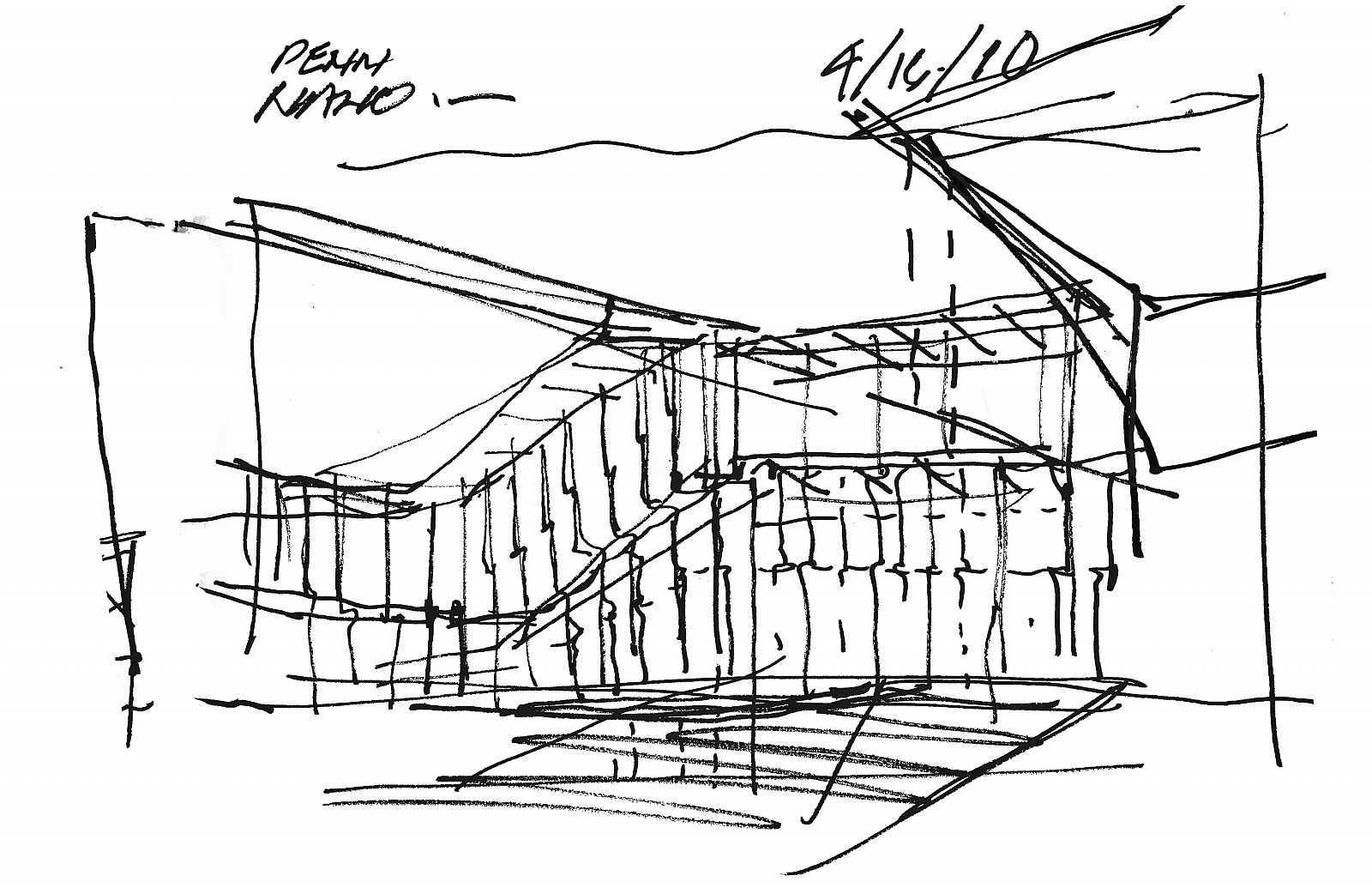
An ascending route climbs from the courtyard through the building to a forum space that cantilevers sixty-five feet over the courtyard below and frames views back to the heart of campus.
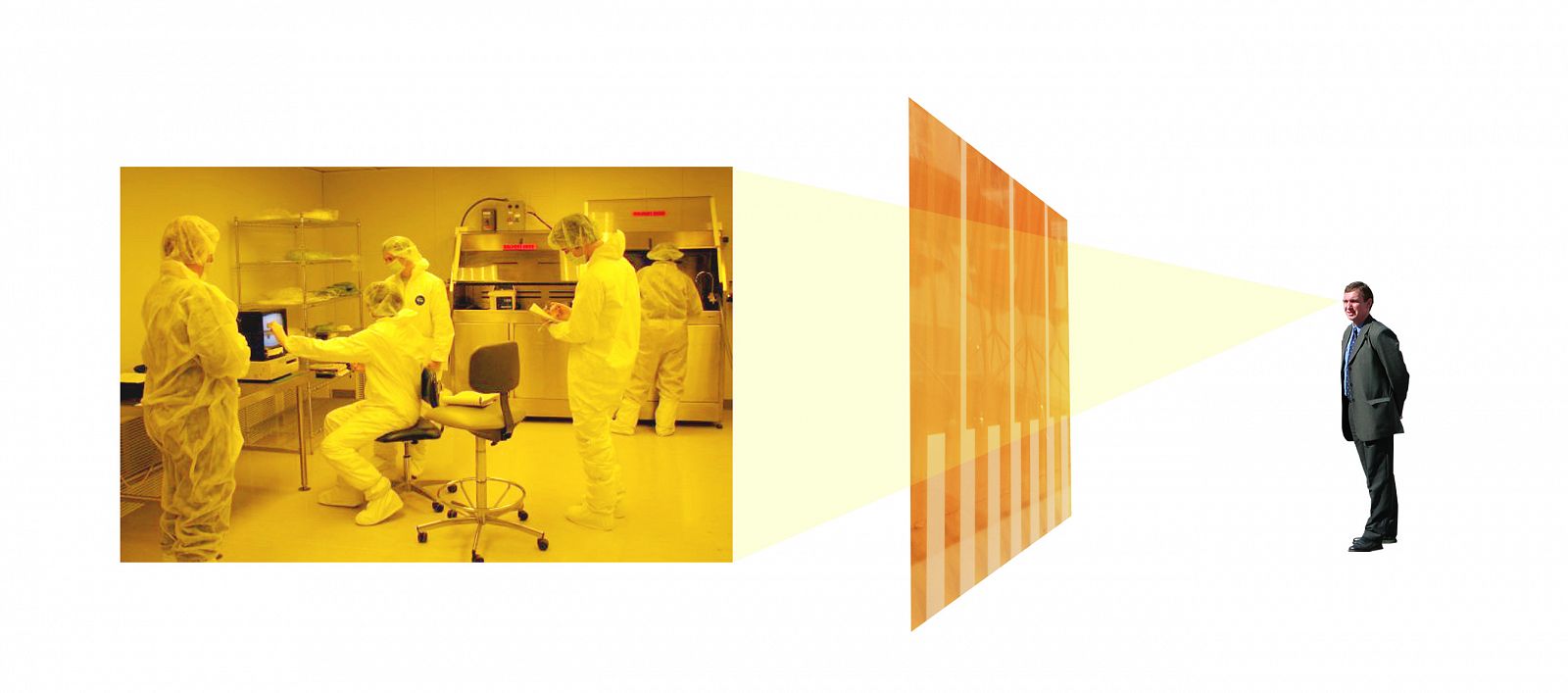
In the cleanroom, amber-colored glass filters ultraviolet light to protect photosensitive nanofabrication equipment inside the labs, allowing the public to view the research from the building's public galleria.
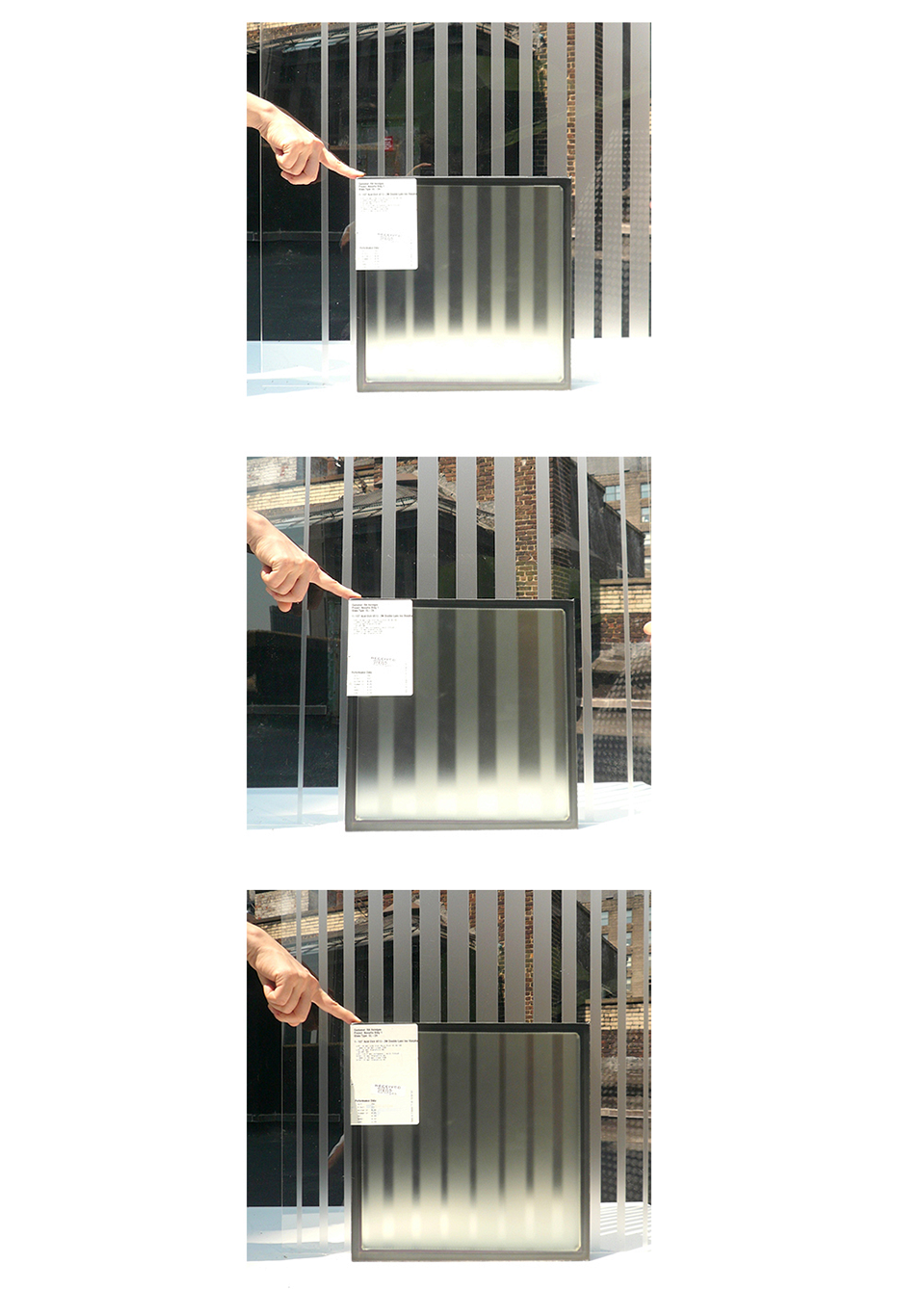
Frit pattern samples (above).
The Singh Center marks the University's first cross-disciplinary building between the sciences and engineering, research facilities which are often consigned to remote areas and entombed within fortress-like containers in order to protect the sensitive equipment.
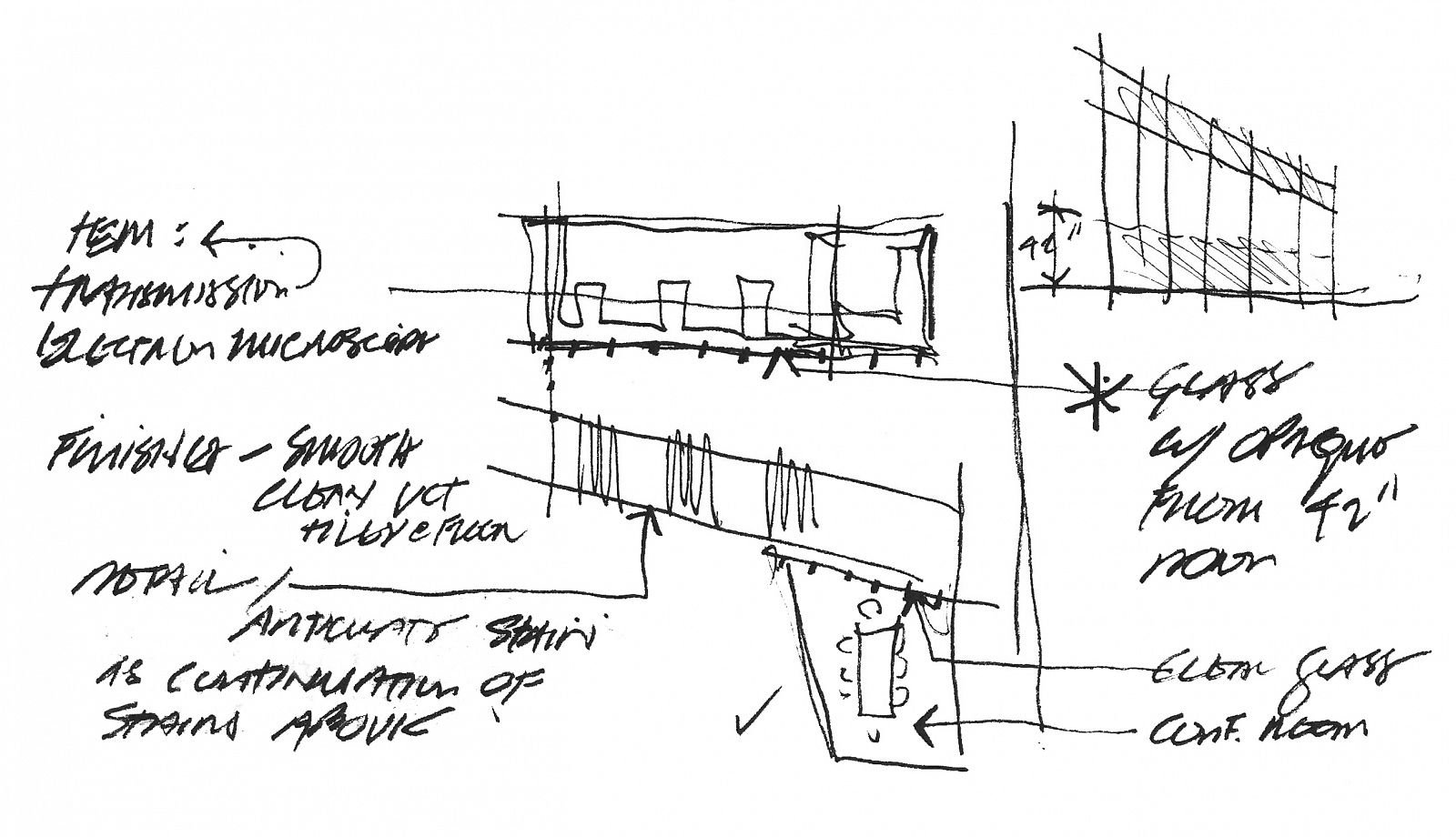
Visual and physical connections are introduced throughout the building to promote interaction between scientists and engineers.
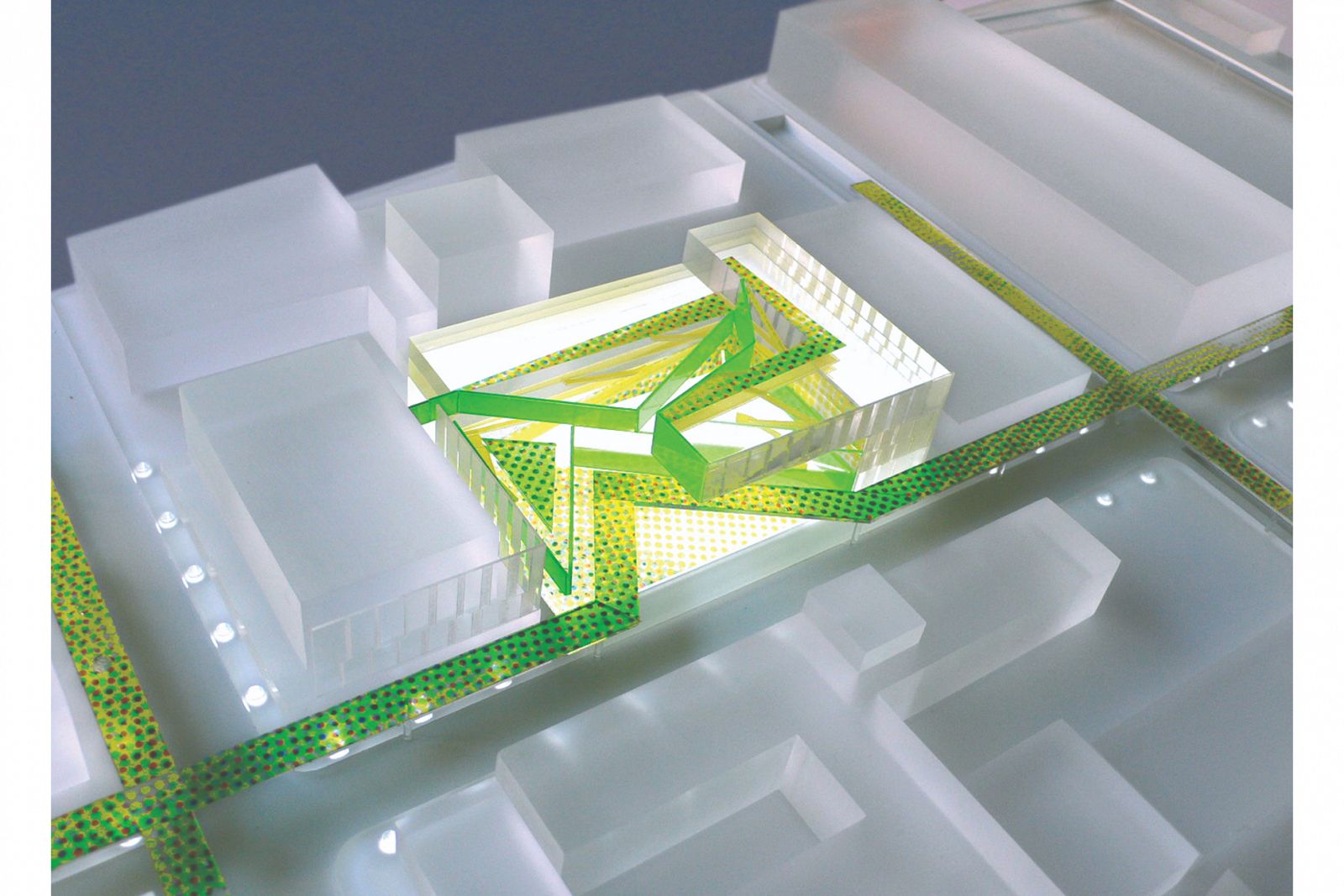
Illuminated site model (above).
The laboratories positioned around the central quad allow for panoramic exterior views and new indoor/outdoor open space for interaction.
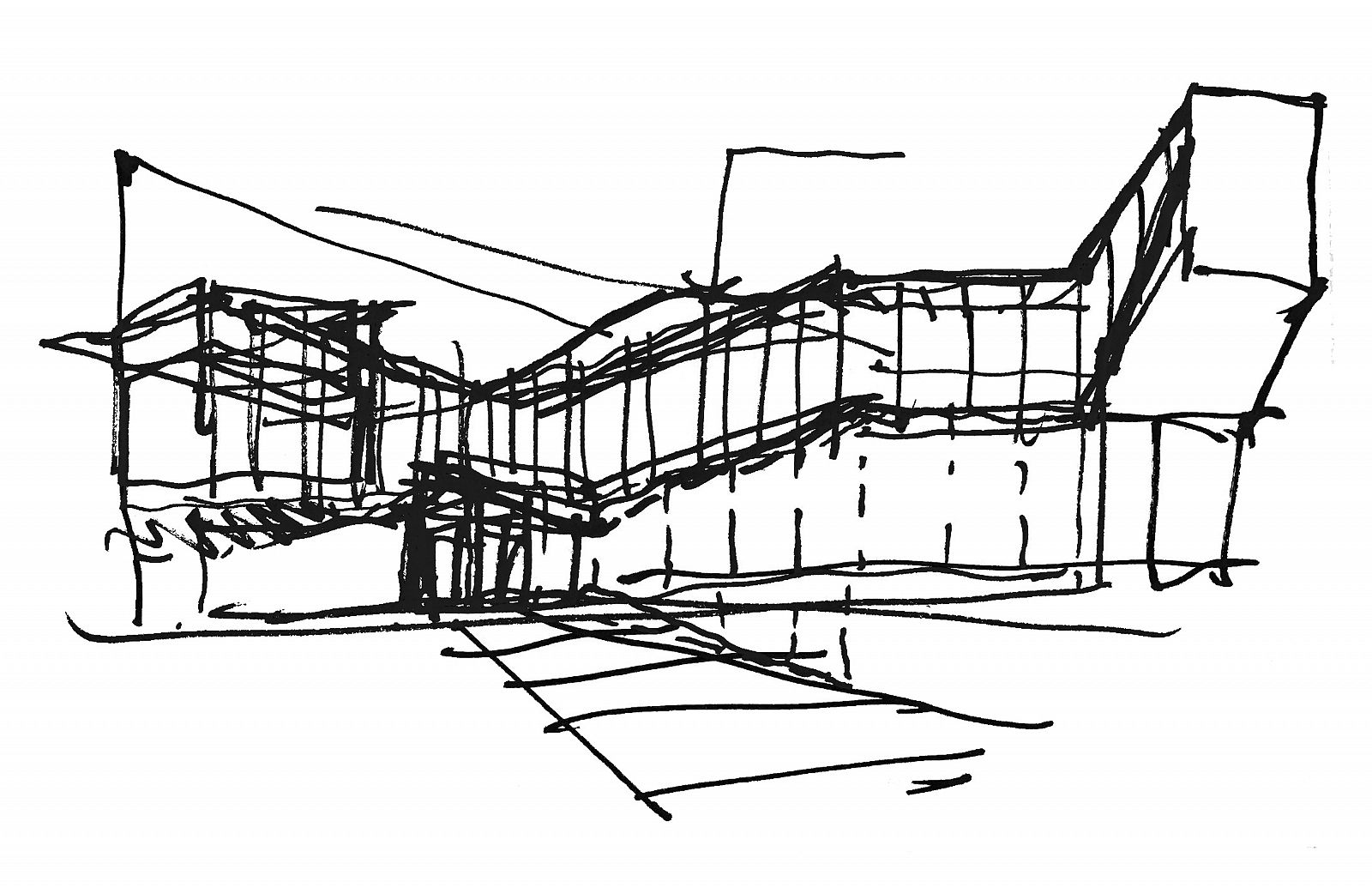
Unlike most isolated research buildings, the Singh Center introduces as much natural light as possible into the lab spaces and shared amenities such as conference rooms and lounge spaces, all visually connected throughout the building.
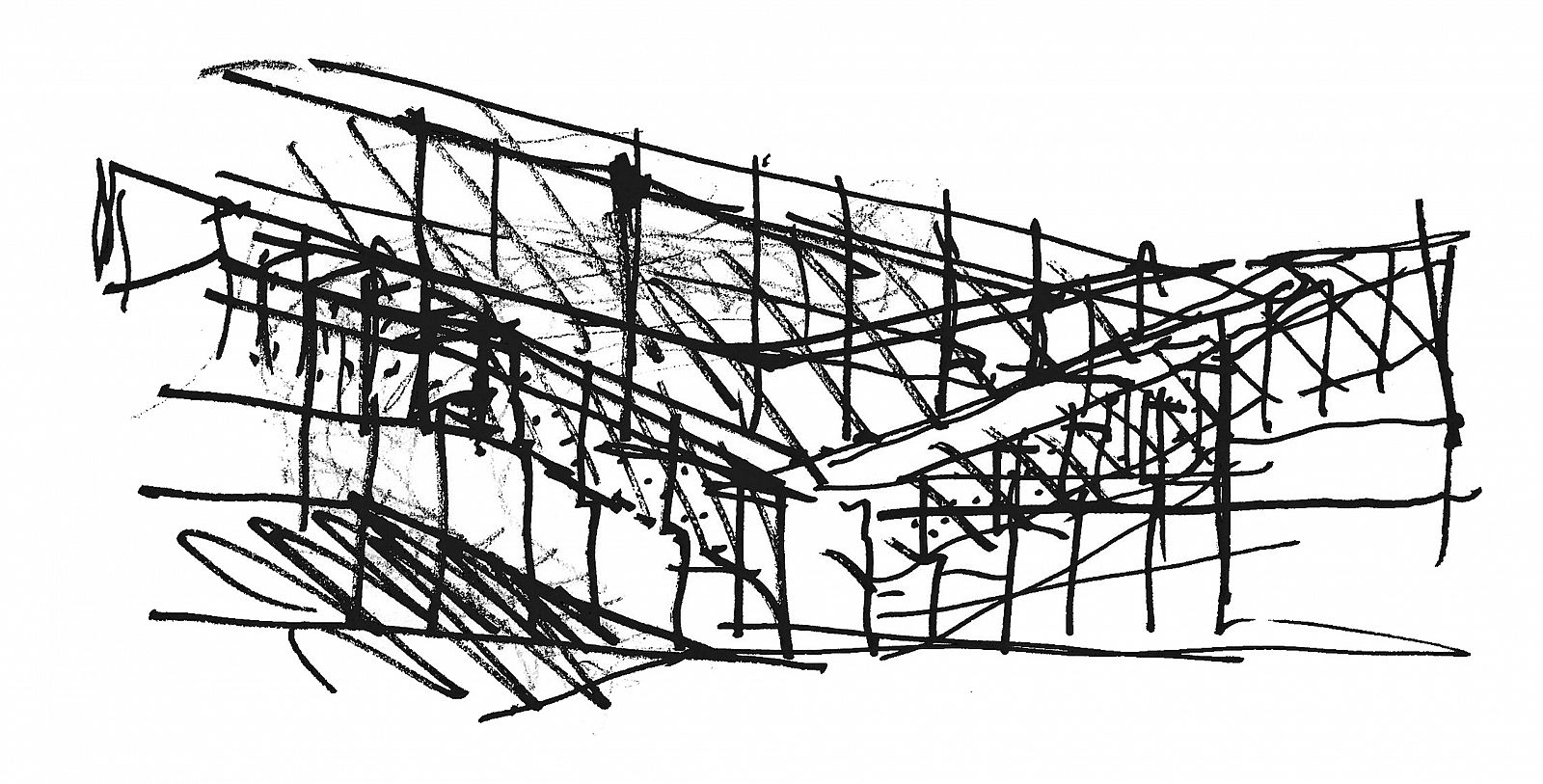
A multipurpose forum provides a setting for lectures, meetings, and events with a panoramic view toward the heart of Penn's campus.
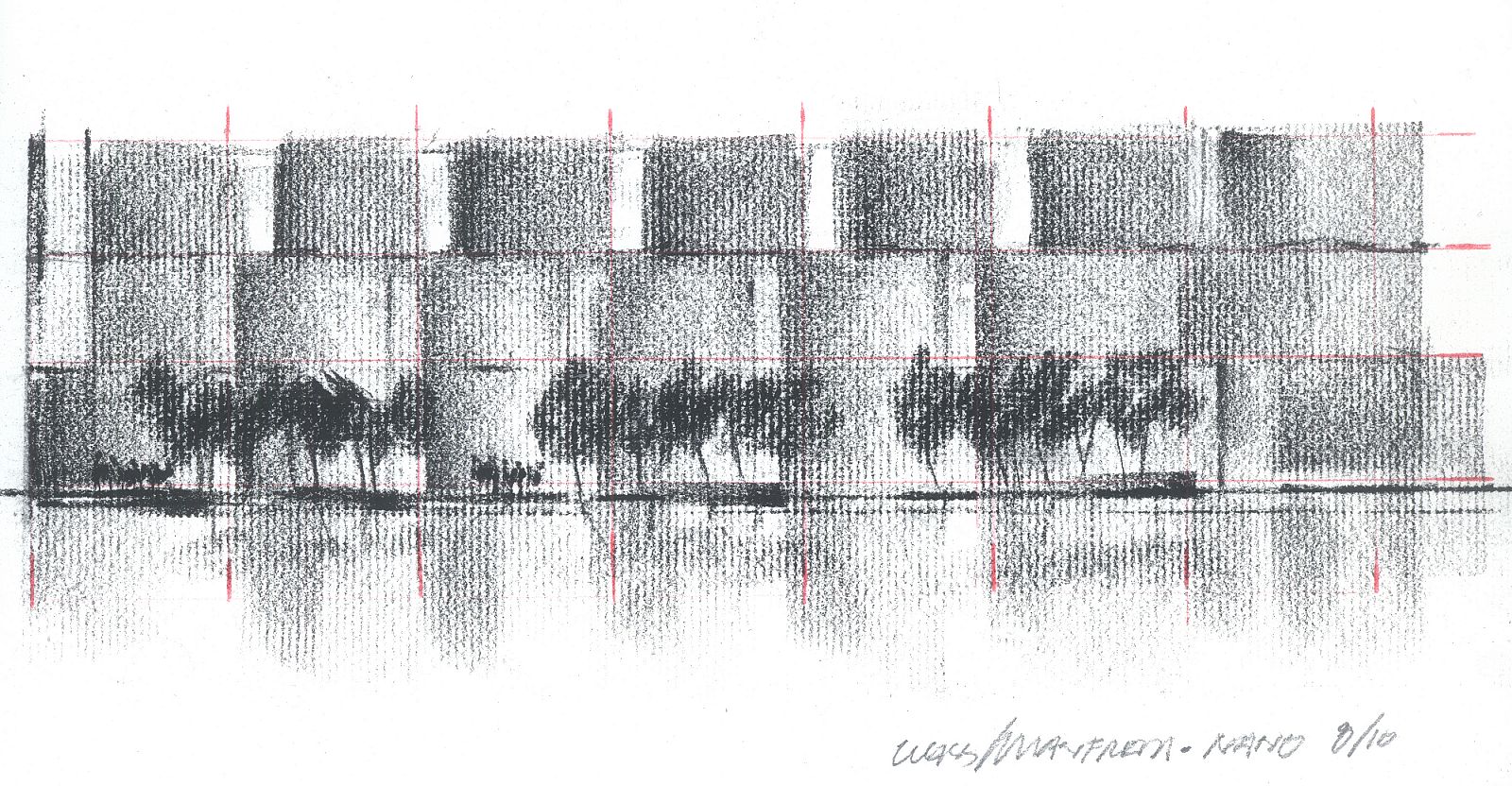
The Singh Center's landscape approach is central to its sustainable strategy. A public living roof planted with native plantings creates a synthetic relationship to the courtyard below.
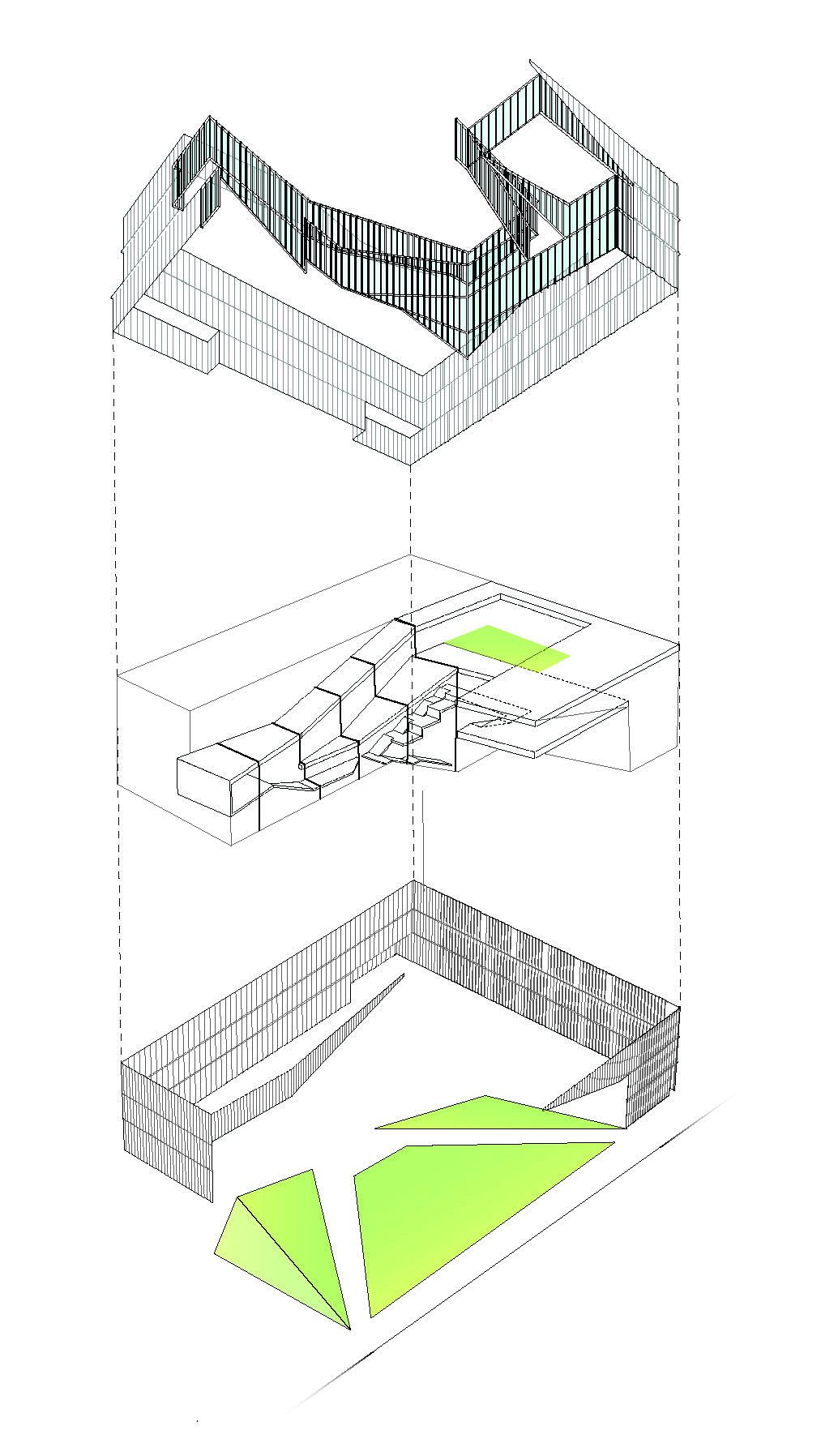
The building's facade is an alternating composition of glass and metal panel. Glazing around a central quad allows maximum light and views into all lab and office spaces.
