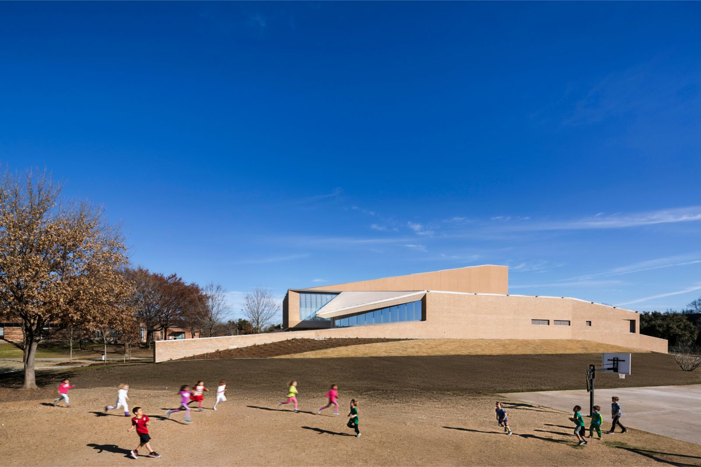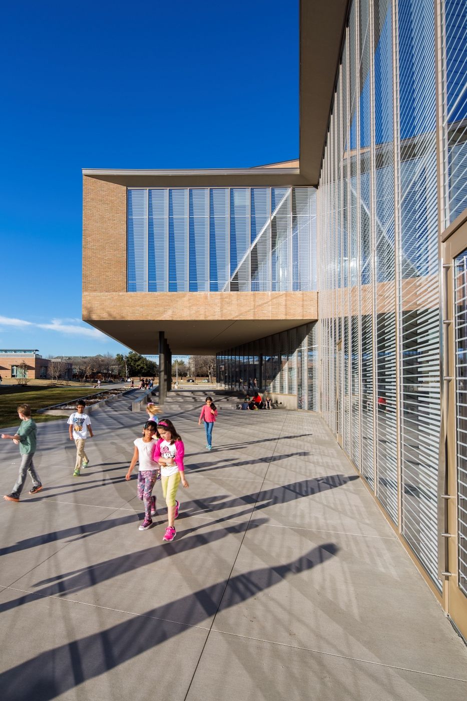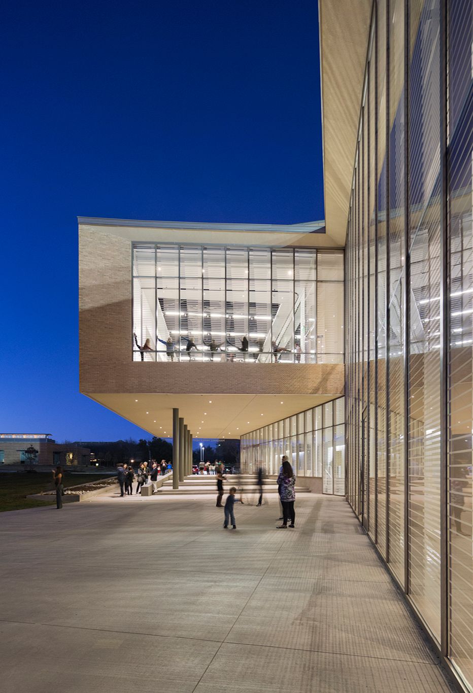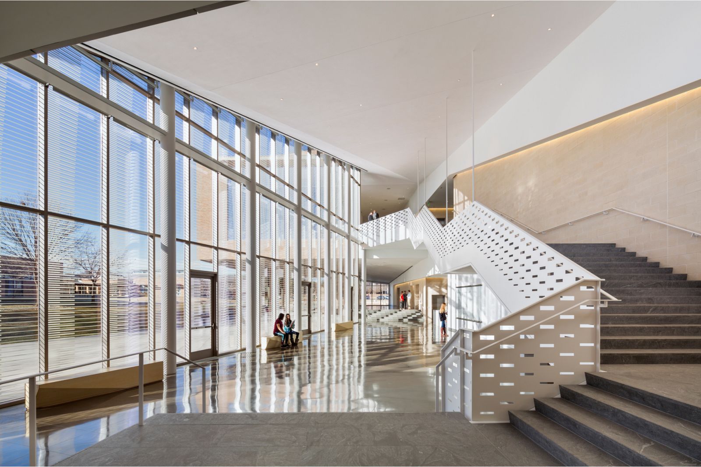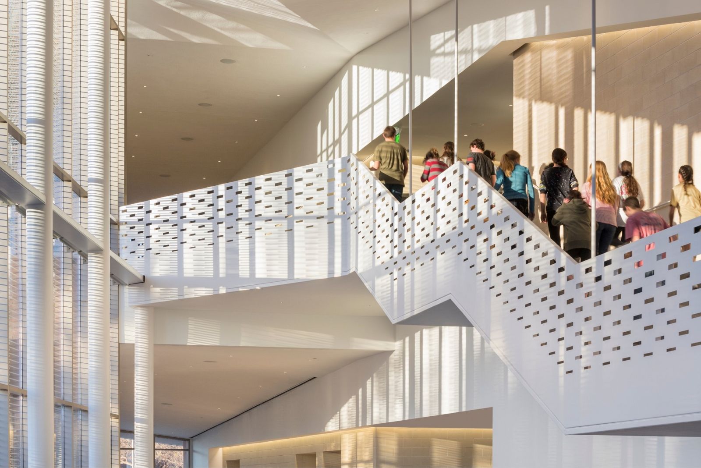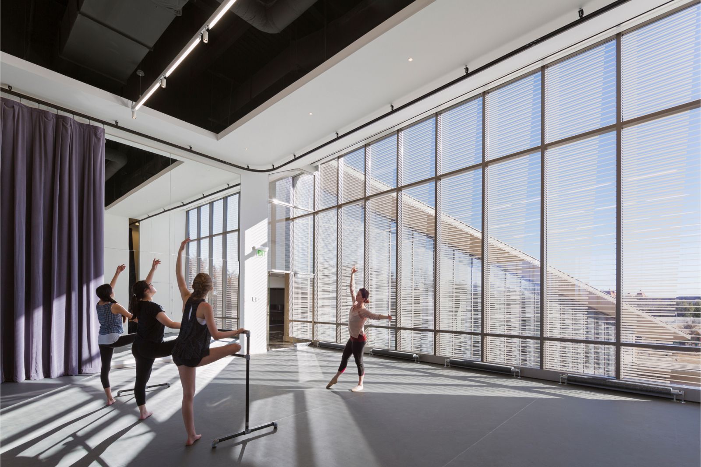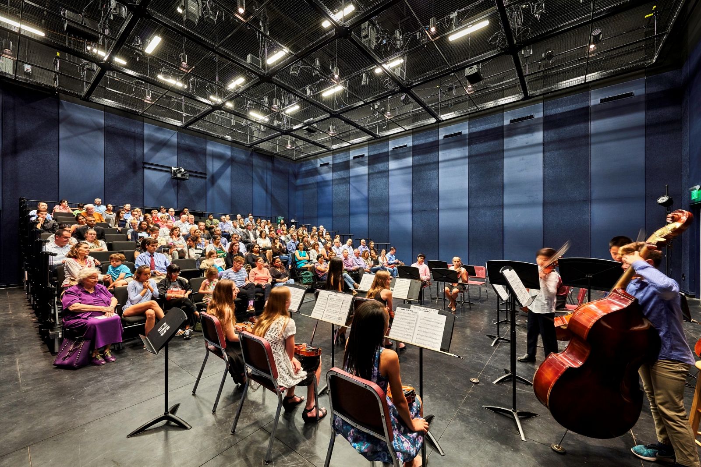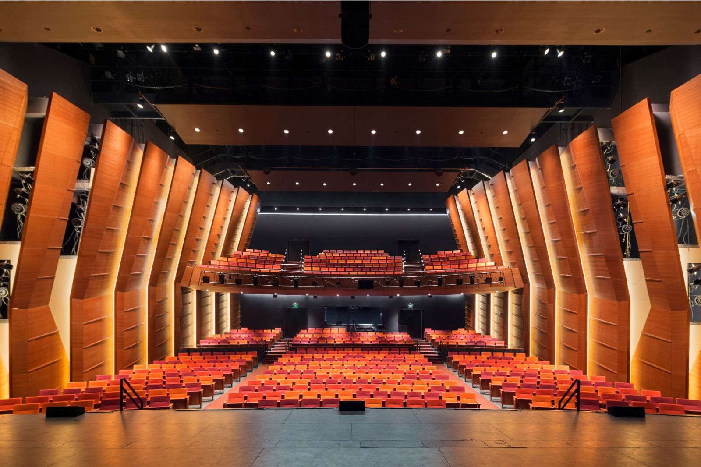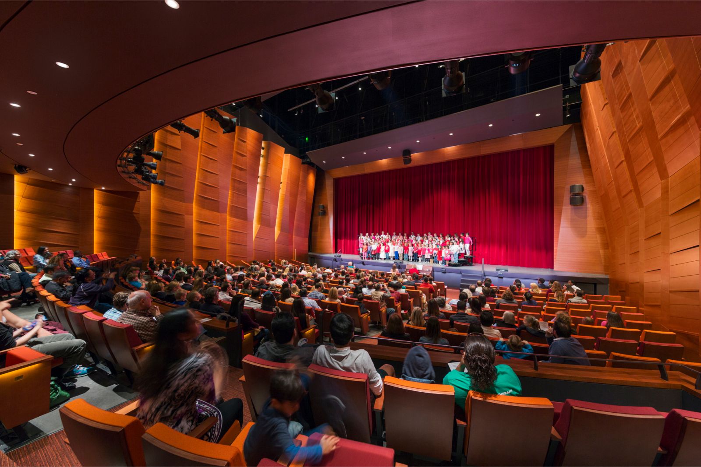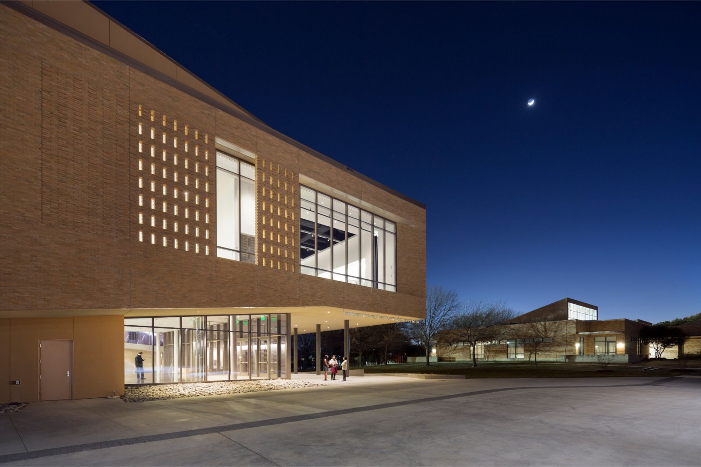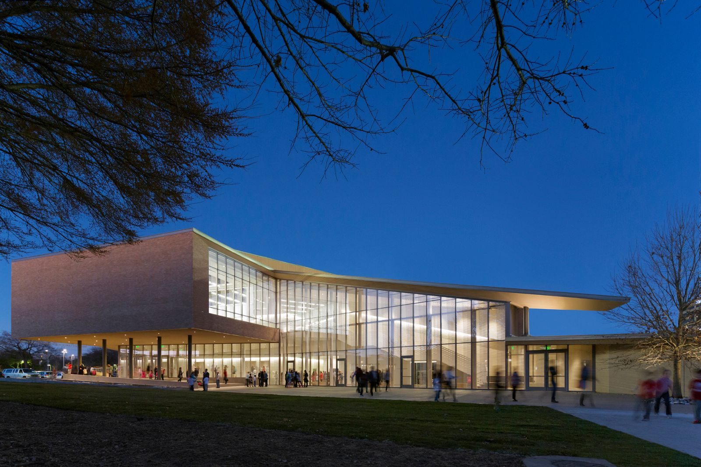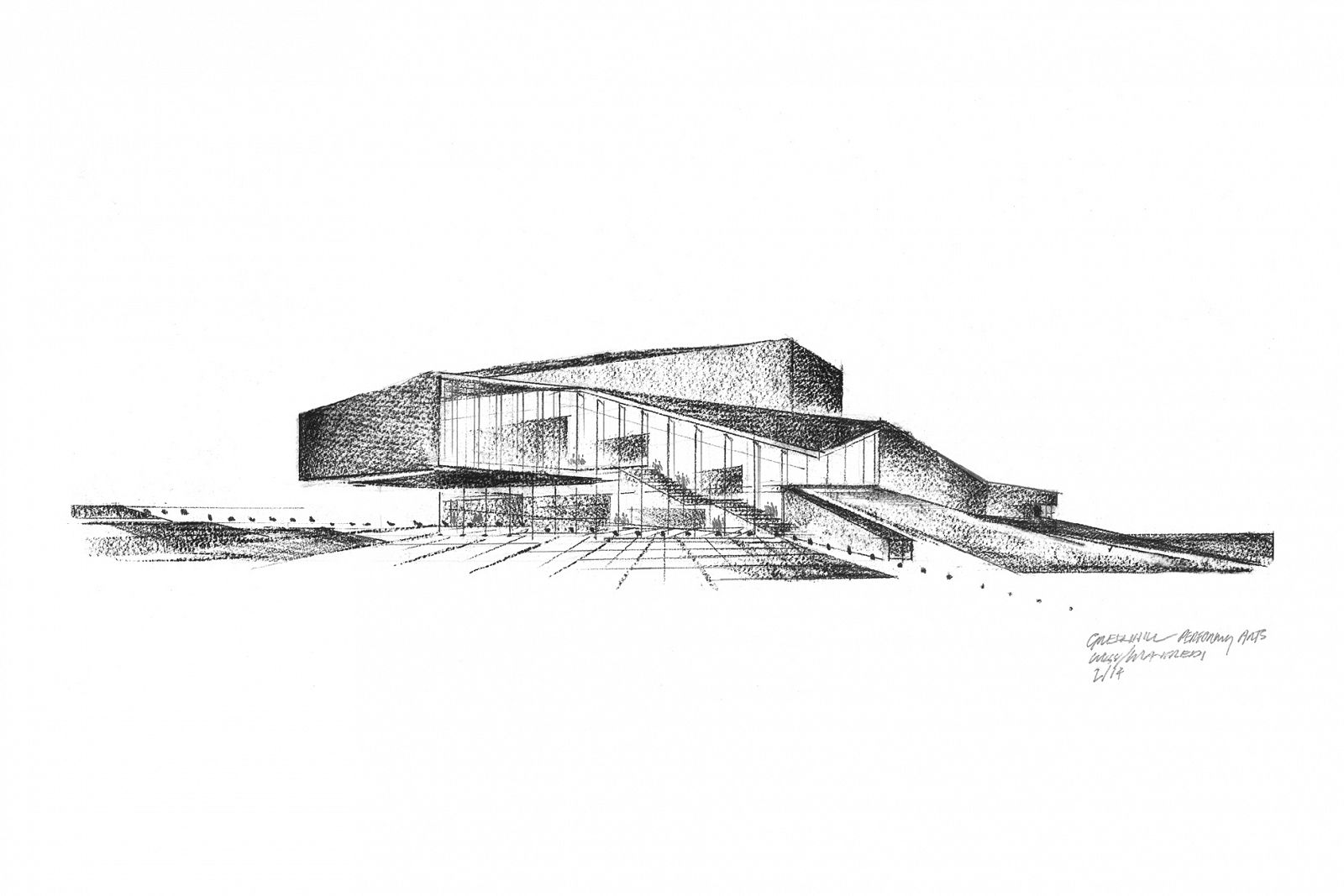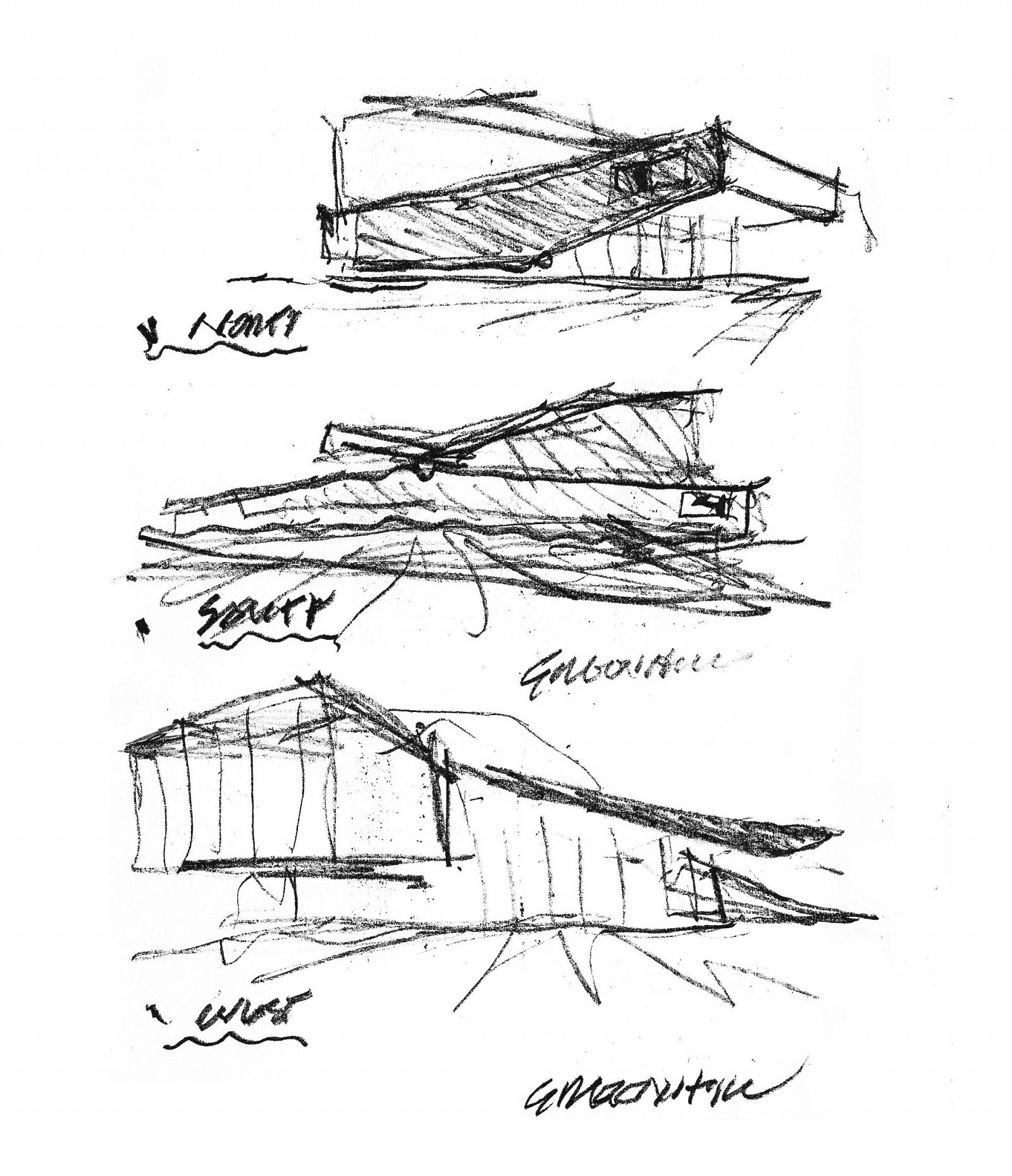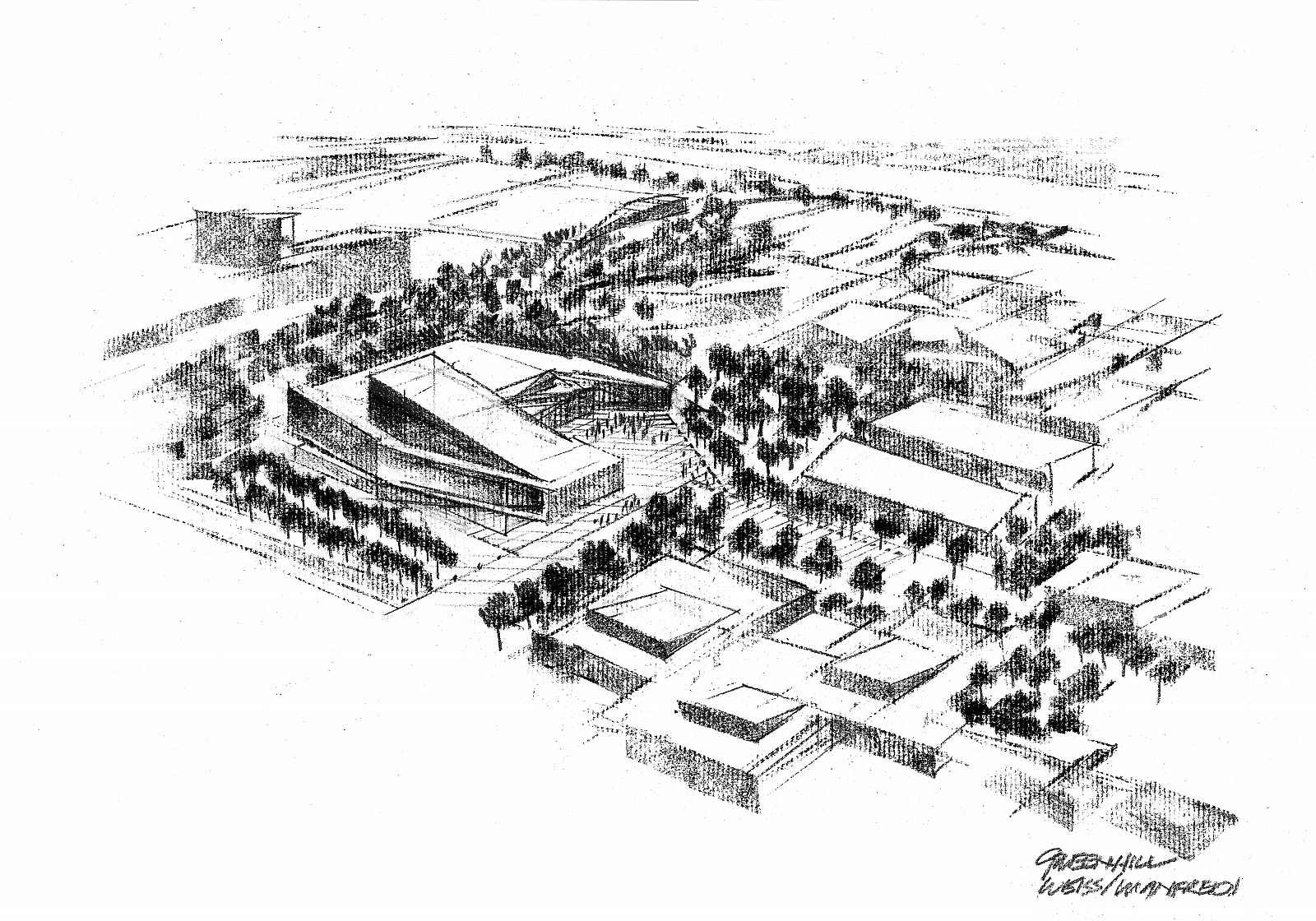Marshall Family Performing Arts Center





Designed to be an ascending gallery of collaborative spaces, the lobby connects all the performance venues and creates a destination for informal performances and spontaneous interactions.
The Marshall Family Performing Arts Center is the focus of the performing arts at the Greenhill School. The design establishes a dialogue between building and campus: the building's configuration creates a sequence of spaces that shape an outdoor courtyard and frame views out to the existing campus. The courtyard is animated by the school’s double-height lobby. Designed to be an ascending gallery of collaborative spaces, the lobby connects all the performance venues and creates a destination for informal performances and spontaneous interactions.
The performance spaces occupy two levels of the building and include a 600-seat multi-purpose proscenium theater, a 150-seat state-of-the-art studio theater, an 80-seat dance rehearsal and choral space, a digital film and video production studio, and extensive theater support space. Learning environments include theater spaces as well as classrooms, dressing rooms, a costume shop, and a scene shop.
The dramatic profile of the building emerges from the topography of the site and continuously ascends to reach a fly tower for the proscenium theater. The exterior brick collaborates chromatically with the materials of the campus. Illuminated soffits and overhangs provide shade and support outdoor teaching. Together these elements shape and give measure to the Performing Arts Center's commitment to advance teaching, performance, and production across the boundaries of individual performing arts disciplines.
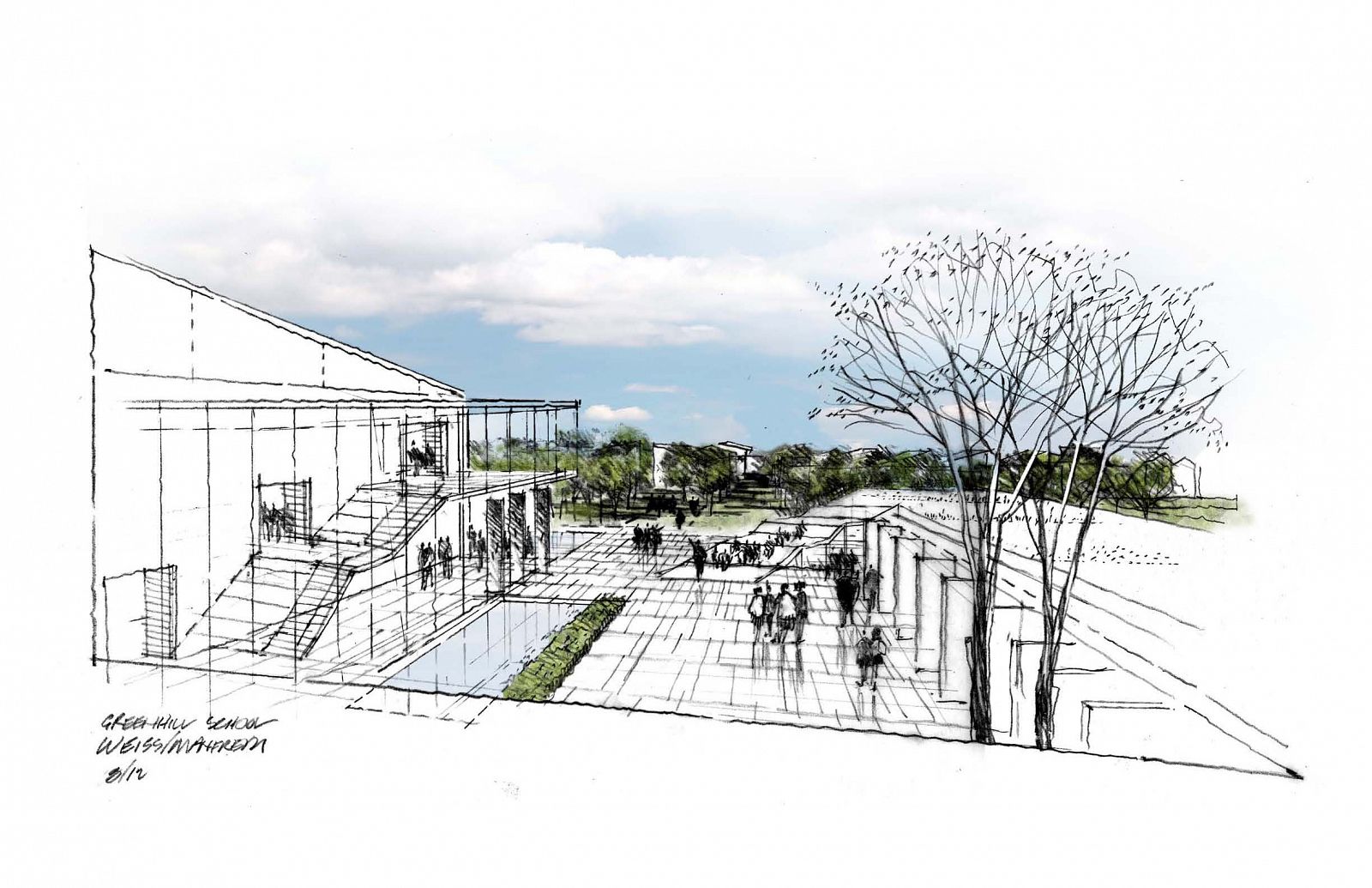
Rehearsal and dance spaces cantilever out the building forming an overhang that can provide shade and support for outdoor teaching, social gatherings, and entry experience.
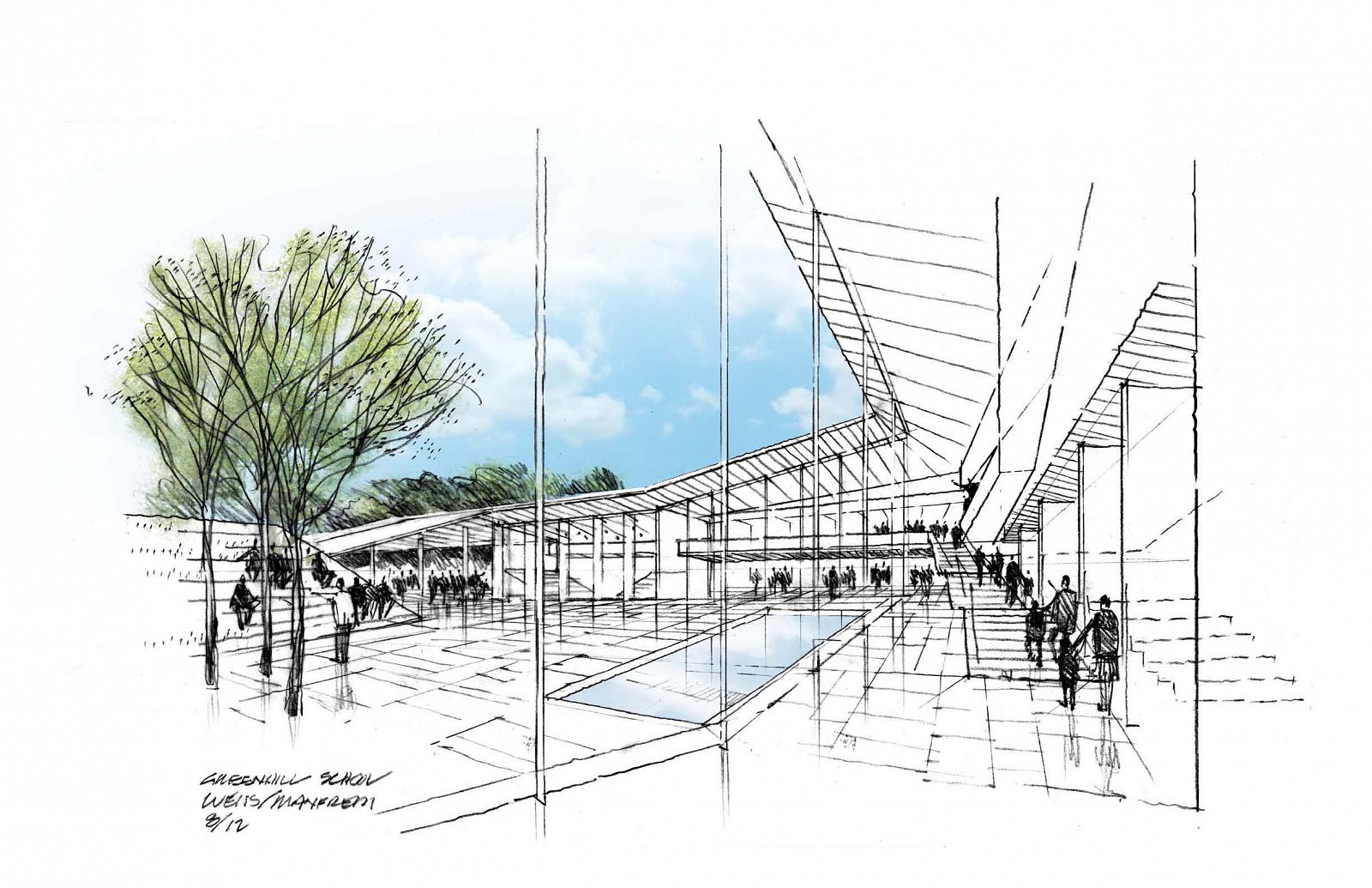
The building's main lobby and central steel staircase connect the vertically sectioned performance spaces, creating an entrance and gathering area that allows for "cultural frictions," as students of different practices brush shoulders.
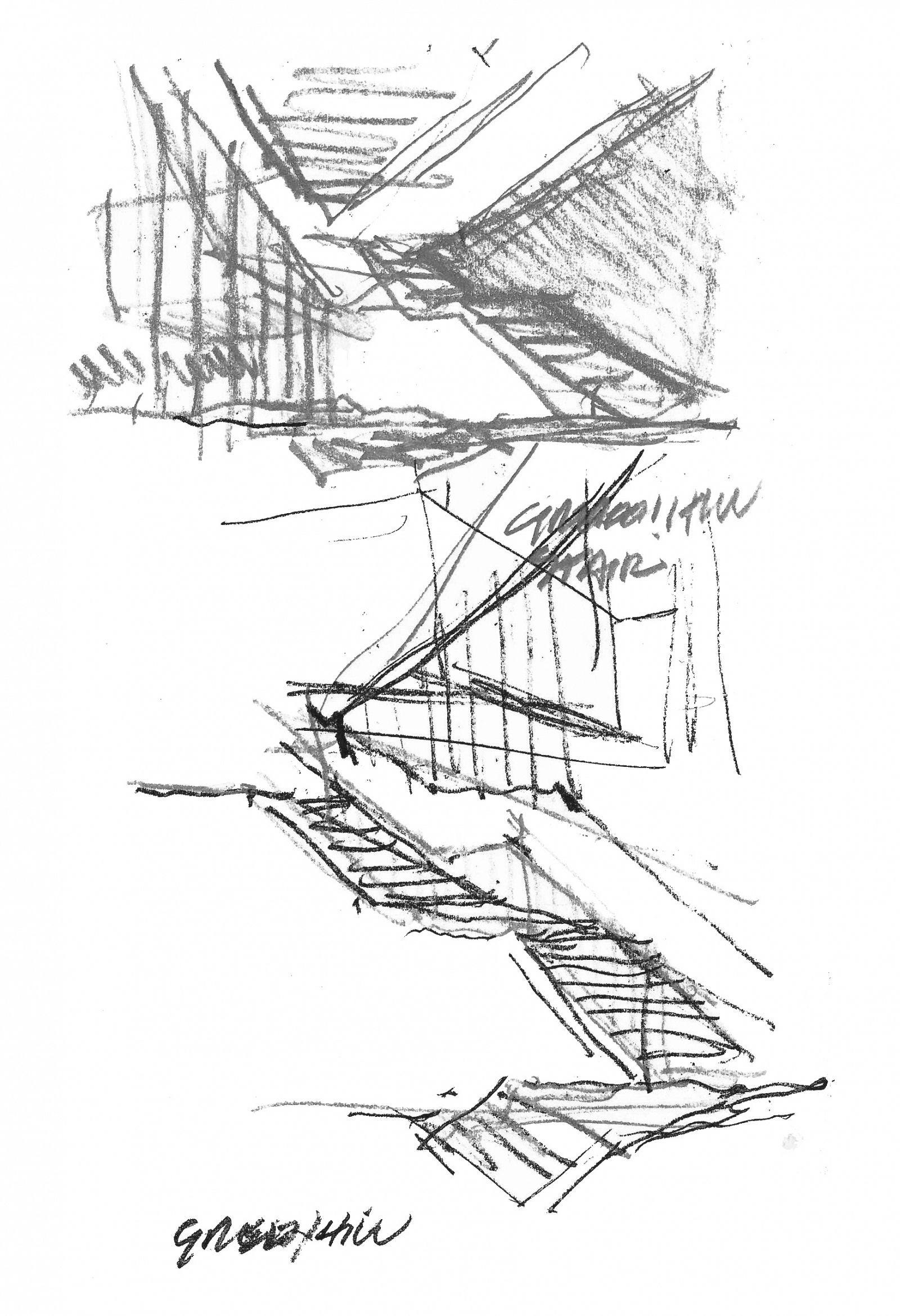
The light-filled, double-height, west-facing lobby is characterized by a wall of glass fritted in a piano-key pattern.
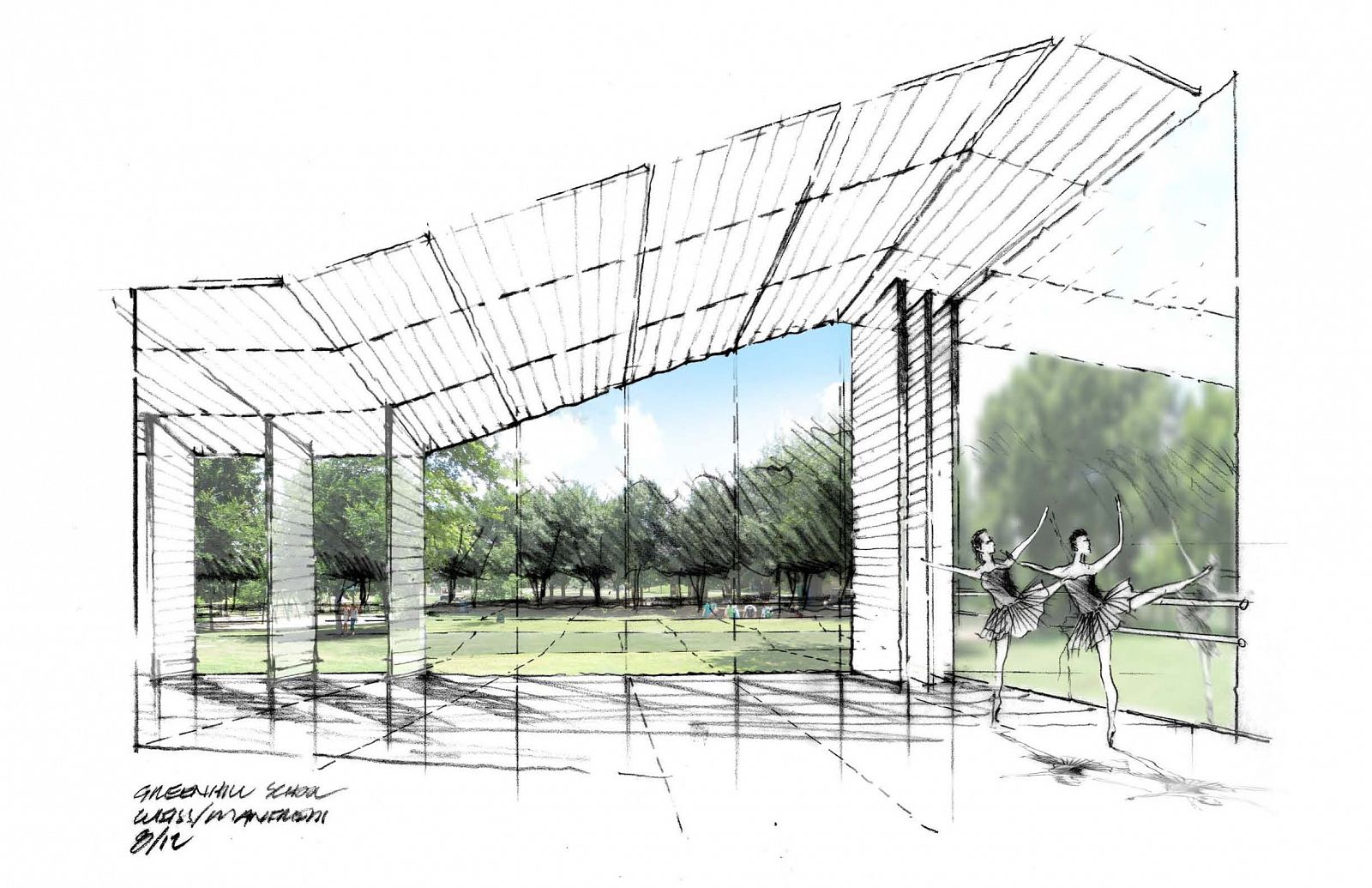
The window's screened layering system protects the performance spaces and performers from the strong sunlight while creating something artful and expressive in the process.
The Marshall Family Performing Arts Center features a 15-seat "black box" theater with open rigging.
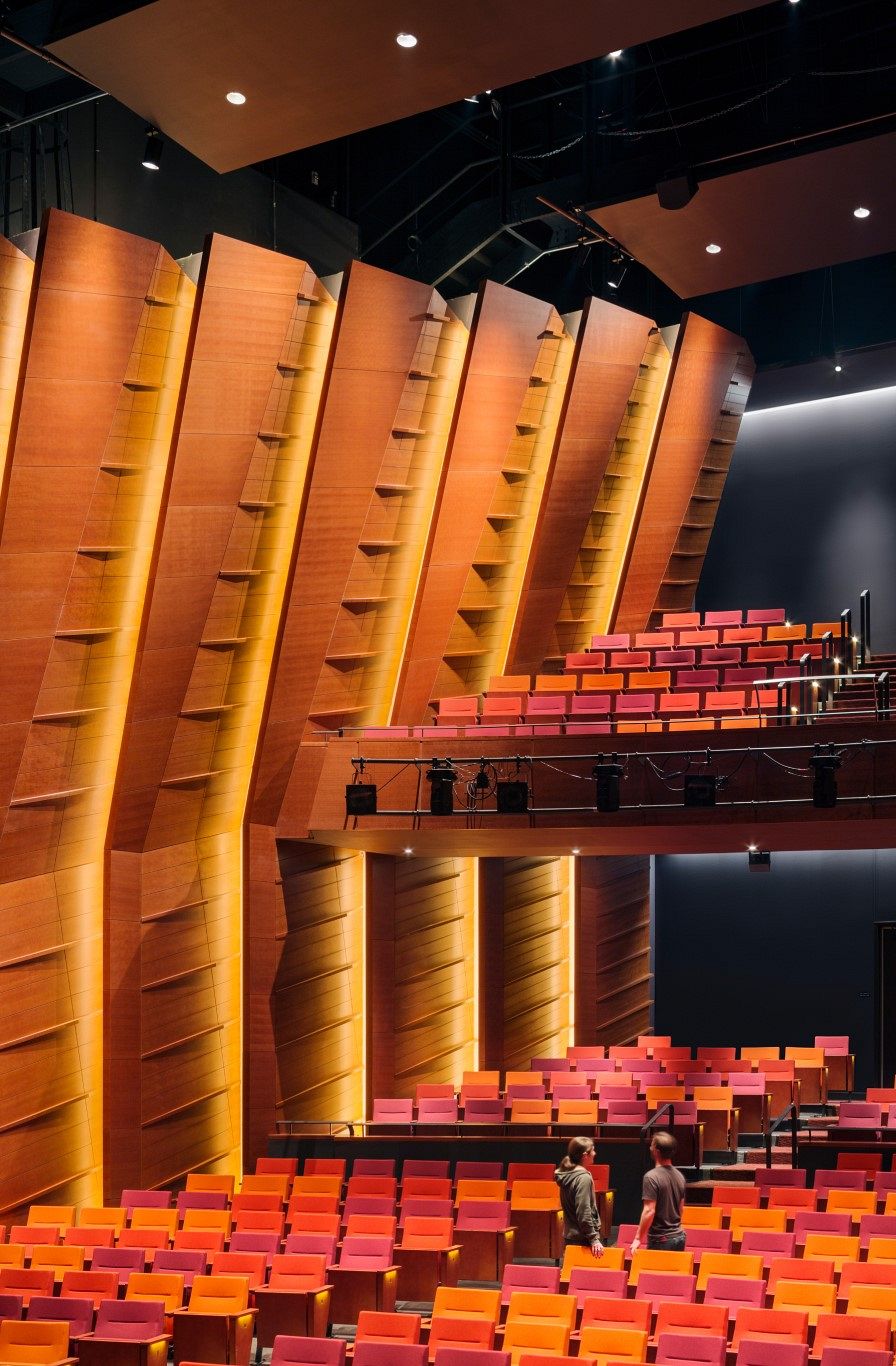
The 600-seat proscenium theater features cherry wood-paneled interiors and a range of desert-orange and crimson upholstered seating.
