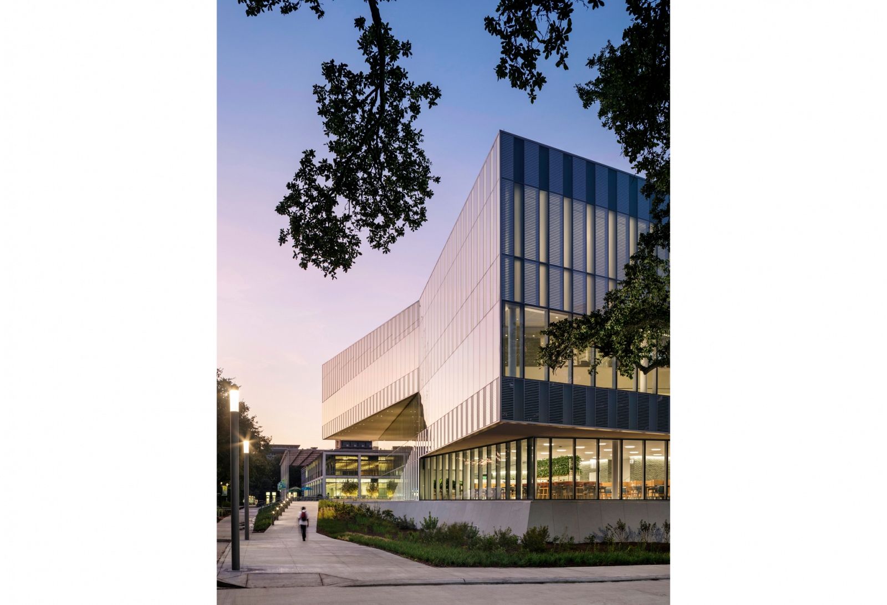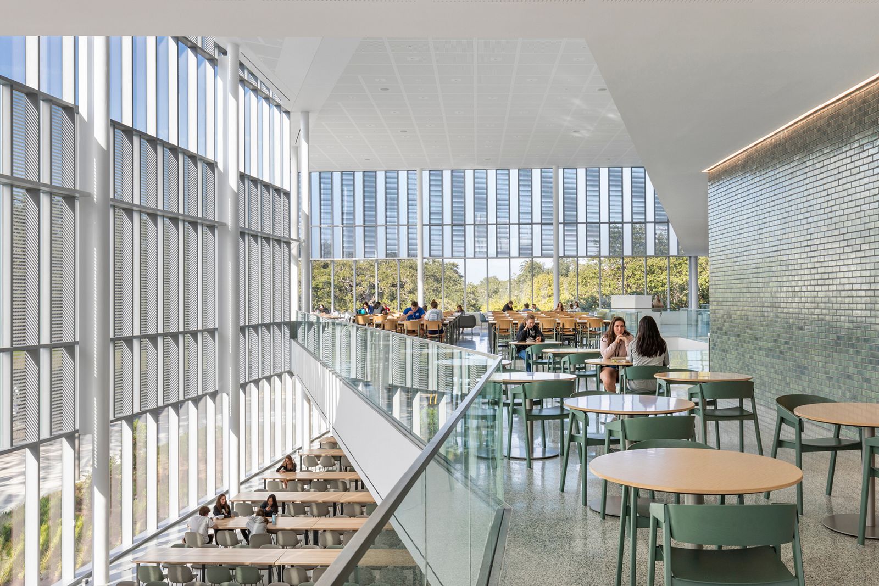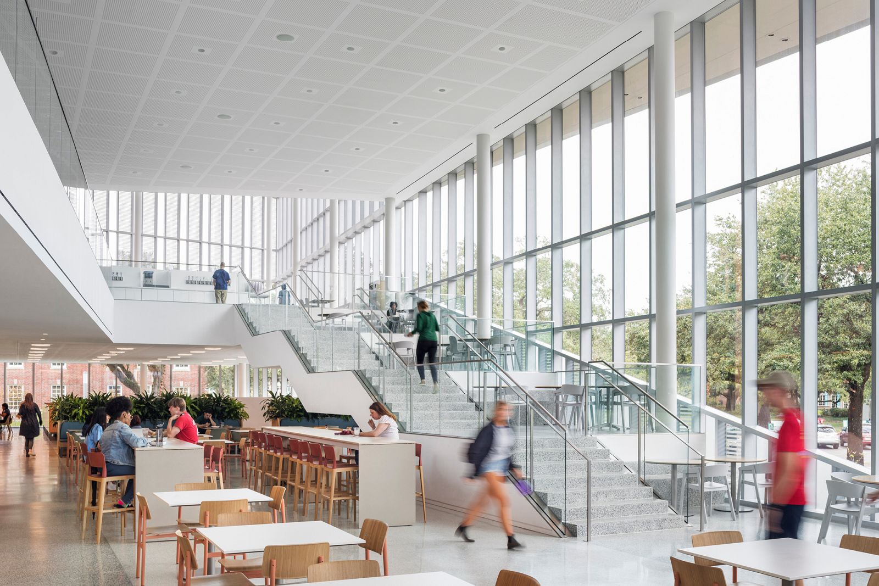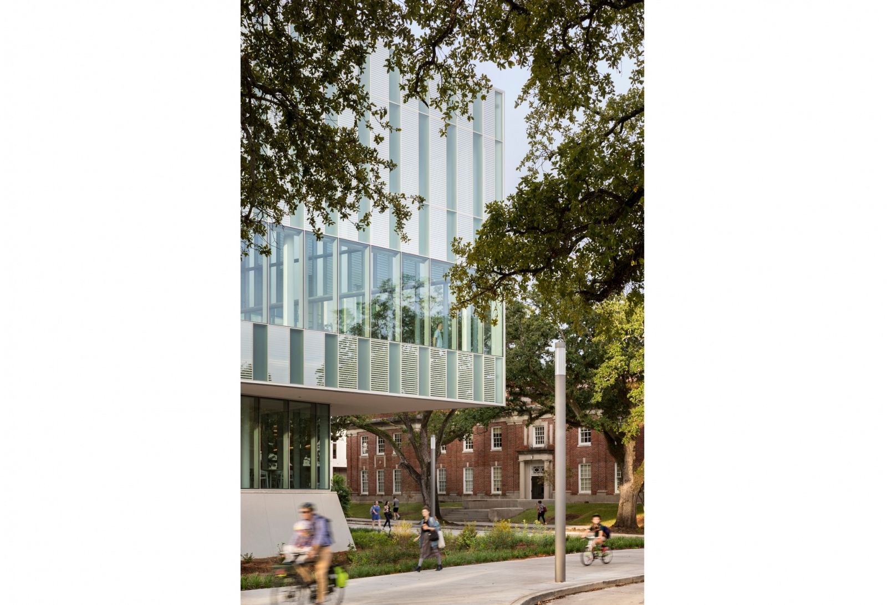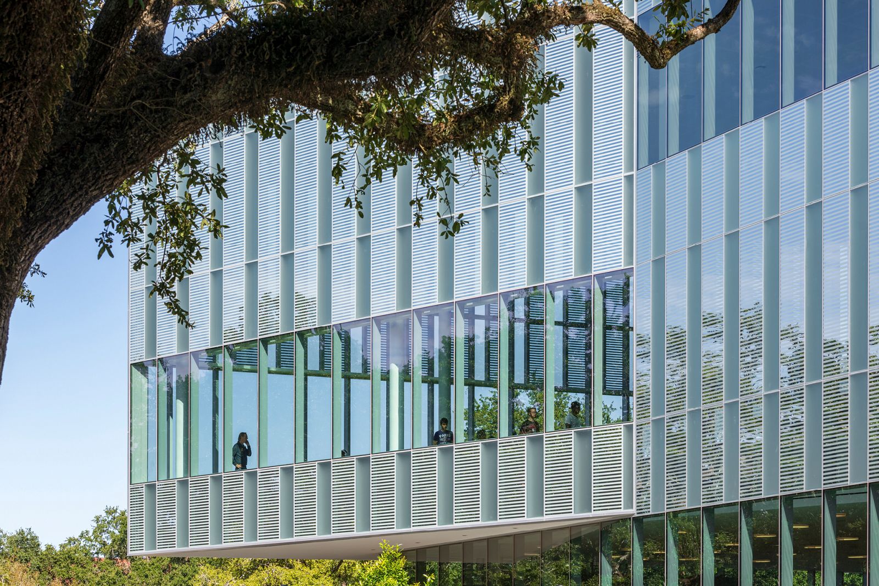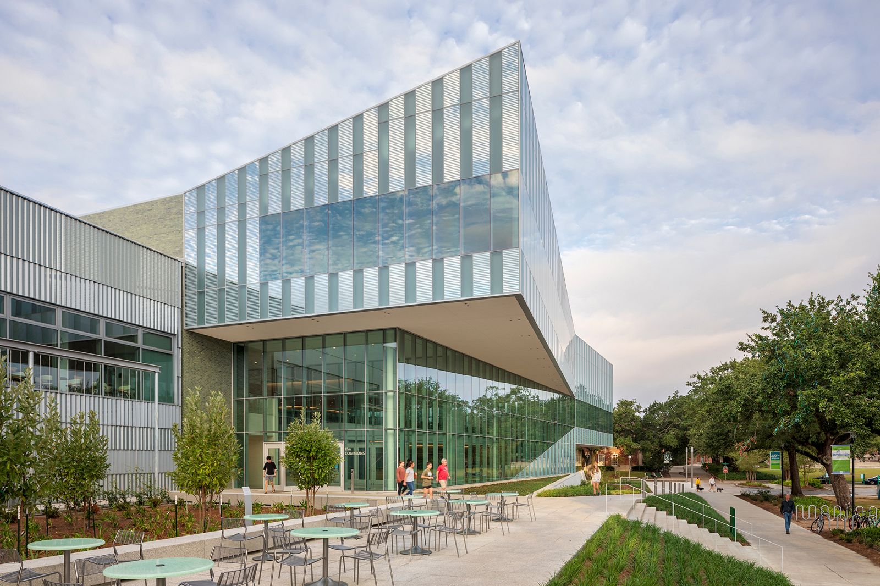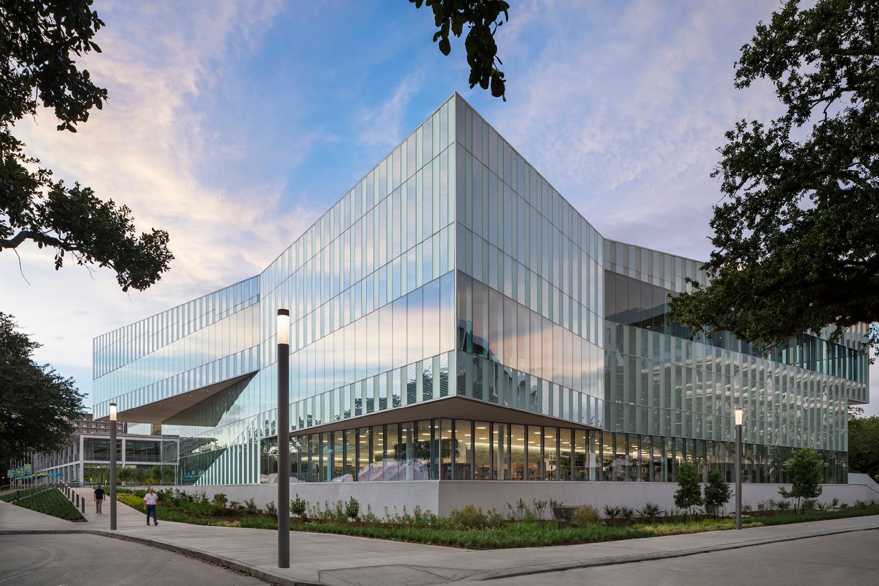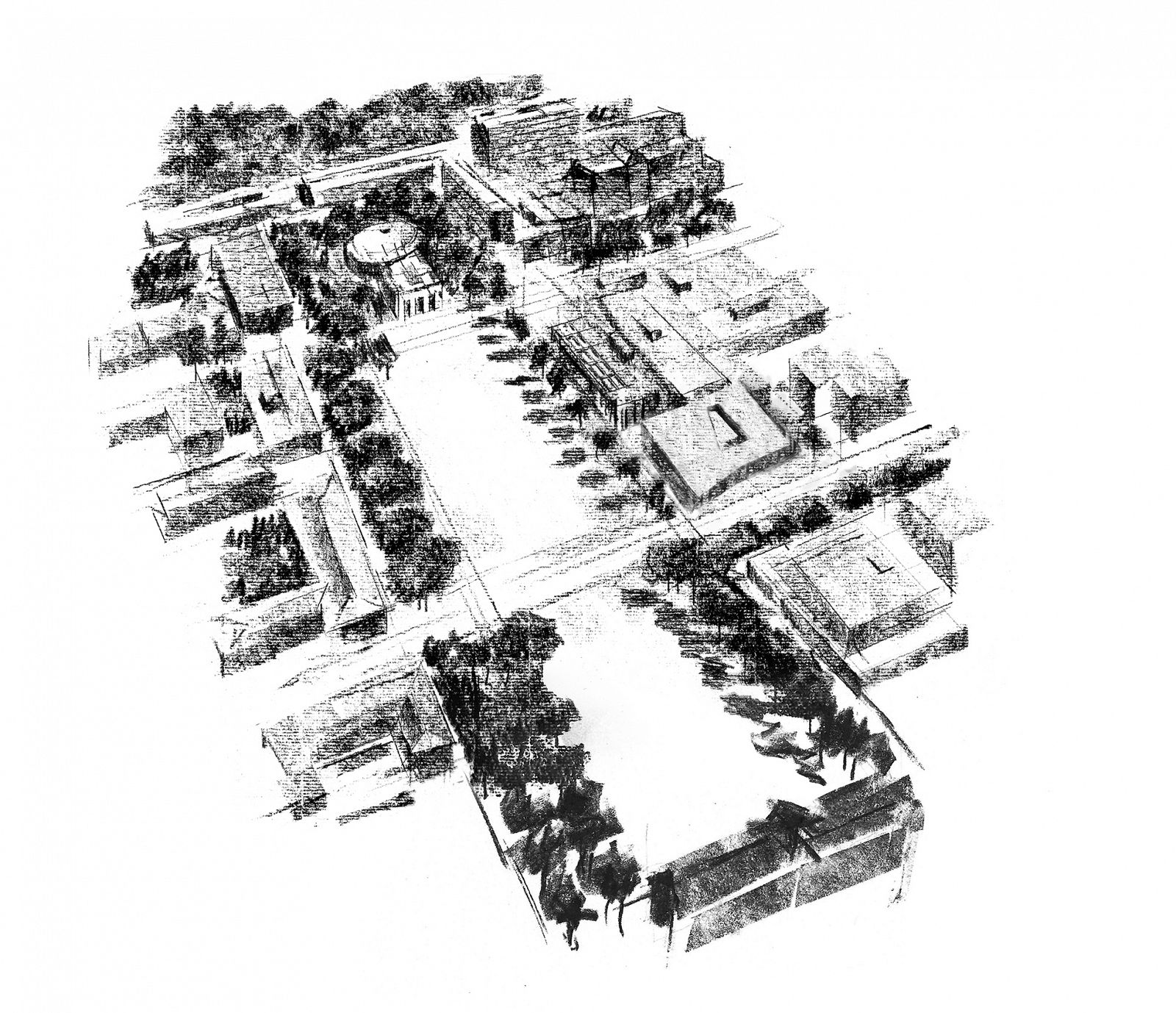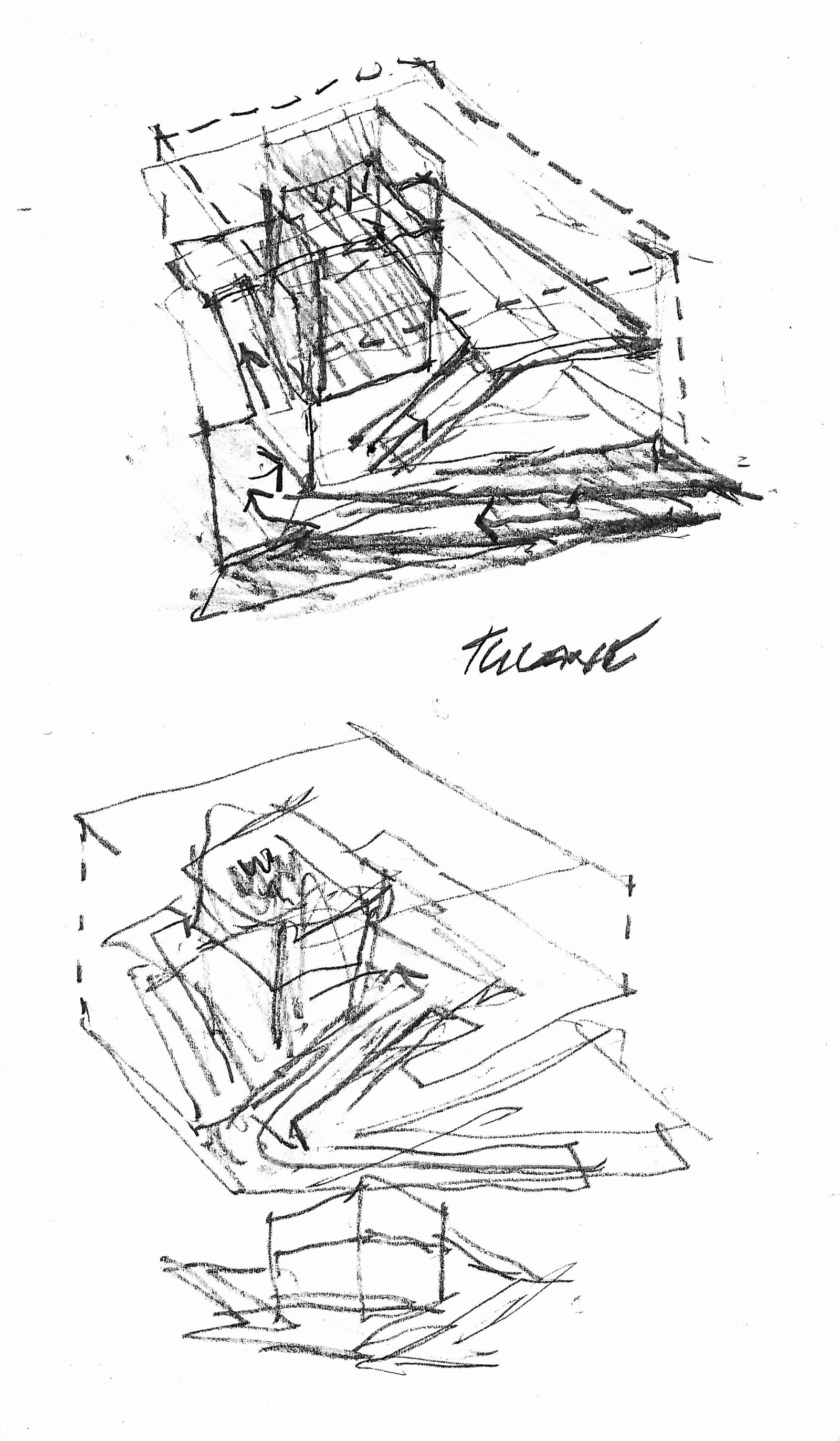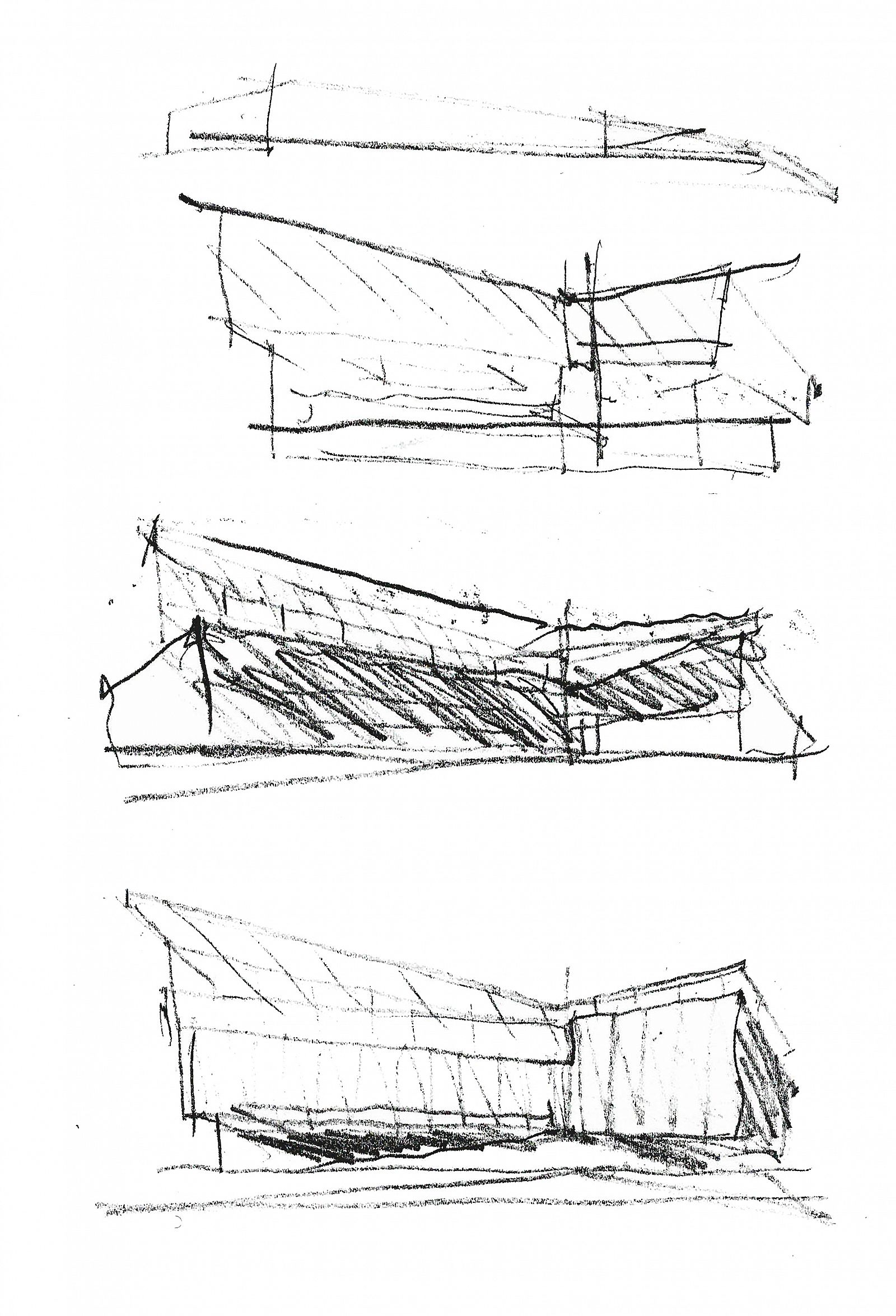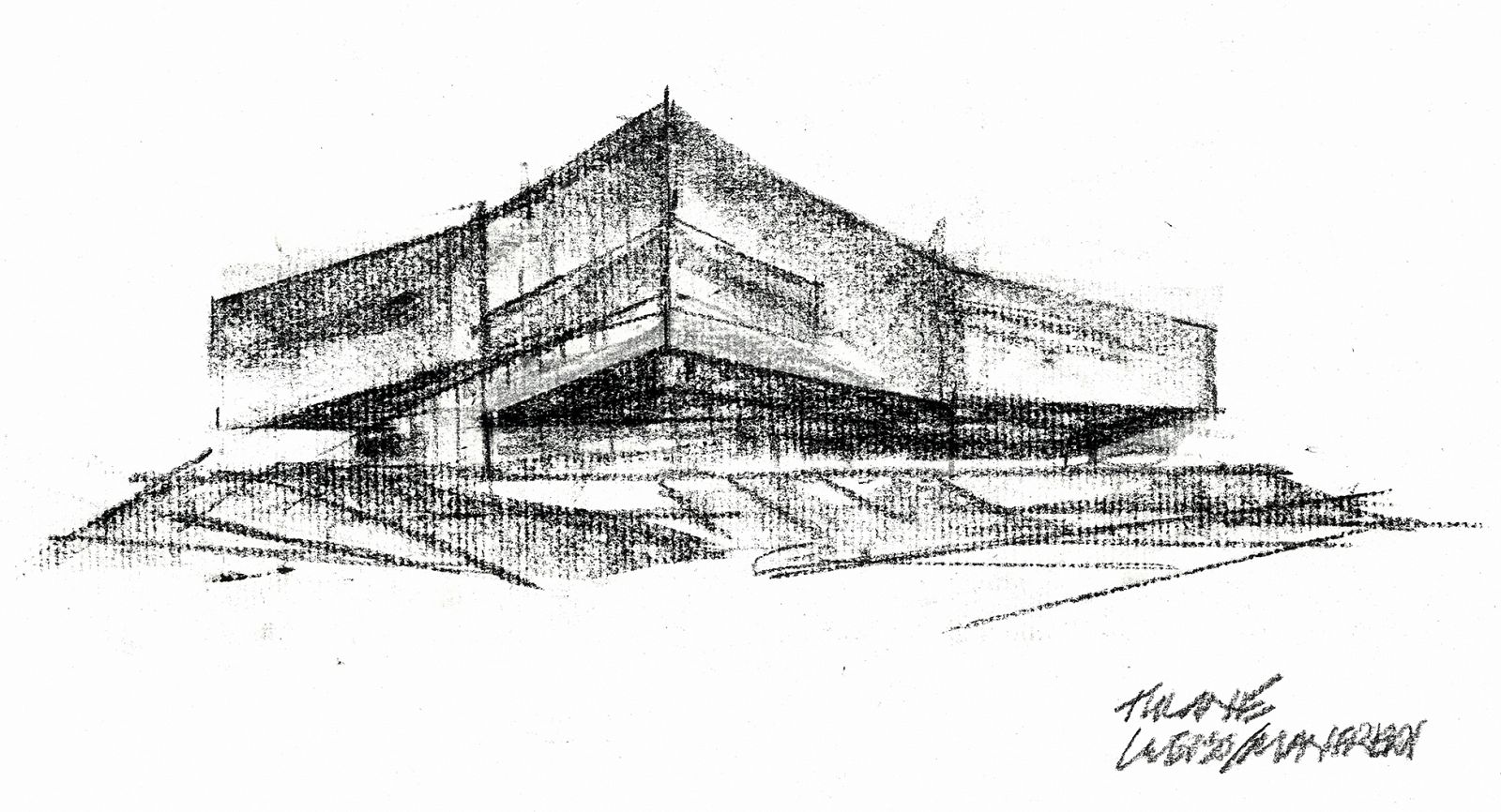Tulane University Commons



The design leverages the building's vertical adjacencies to catalyze connections between students, faculty, staff, and community.
The Tulane University Commons provides a gathering place for students, faculty, and staff to broaden the intellectual life of the university and build a sense of community. Located on Tulane's Central Quad, the building reconceives its pivotal site to become a center for campus life.
The three-story, 77,000-square-foot building is designed to enhance campus connectivity and enrich the pedestrian experience along Newcomb Place. The building leverages vertical adjacencies to catalyze connections between students, faculty, staff, and community, and creates a vibrant new 24/7 campus destination. The bi-level, interconnected dining hall is zoned to accommodate different scales and types of dining, with formal and informal meeting spaces. A central, dual-level open kitchen at the heart of the building serves a functional as well as pedagogical role, showcasing the experience of how food is prepared, served, and enjoyed.
The building invites visual connections between indoor and outdoor spaces, which presents an especially compelling opportunity for dining and special events. Levels one and two feature multiple dining options, with 1,100 seats and supporting service spaces. Level three hosts the Newcomb College Institute, and includes classrooms, study spaces, offices, an event space, a library, archives, and an open-air courtyard.
The Commons underscores that significant educational experiences may occur outside the classroom: over meals, through lectures, and during simultaneous encounters and collaborations.

The building's clear glass gives off a greenish-blue tint, a subtle nod to the surrounding oak trees and Tulane's school colors.
