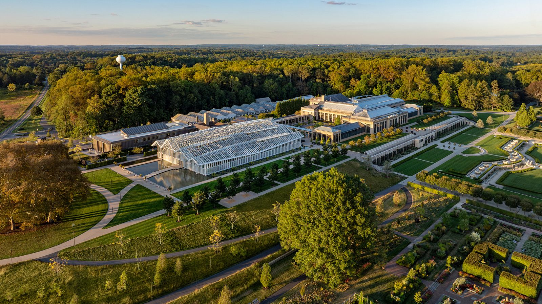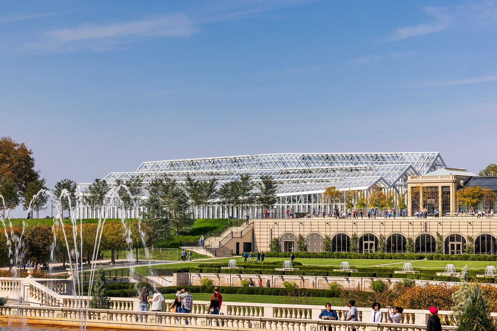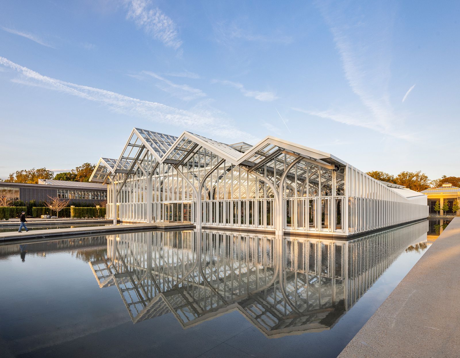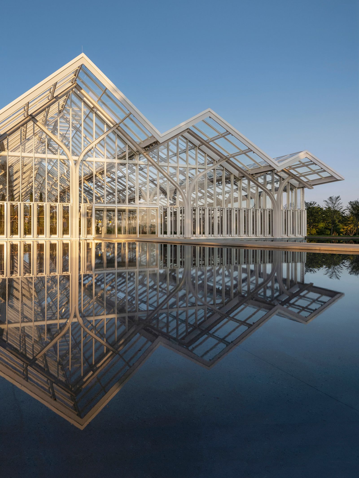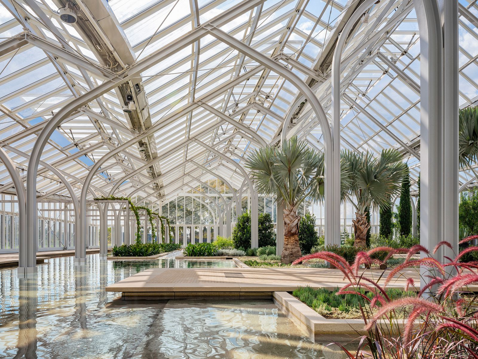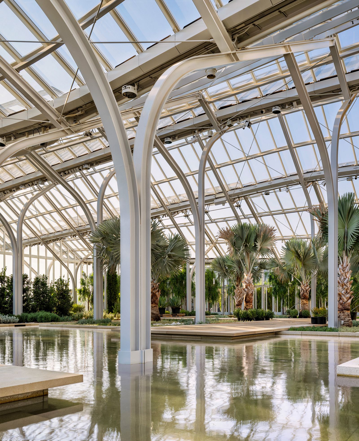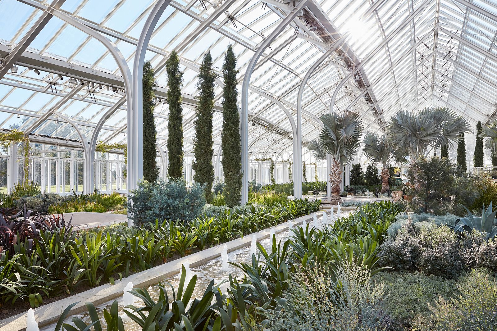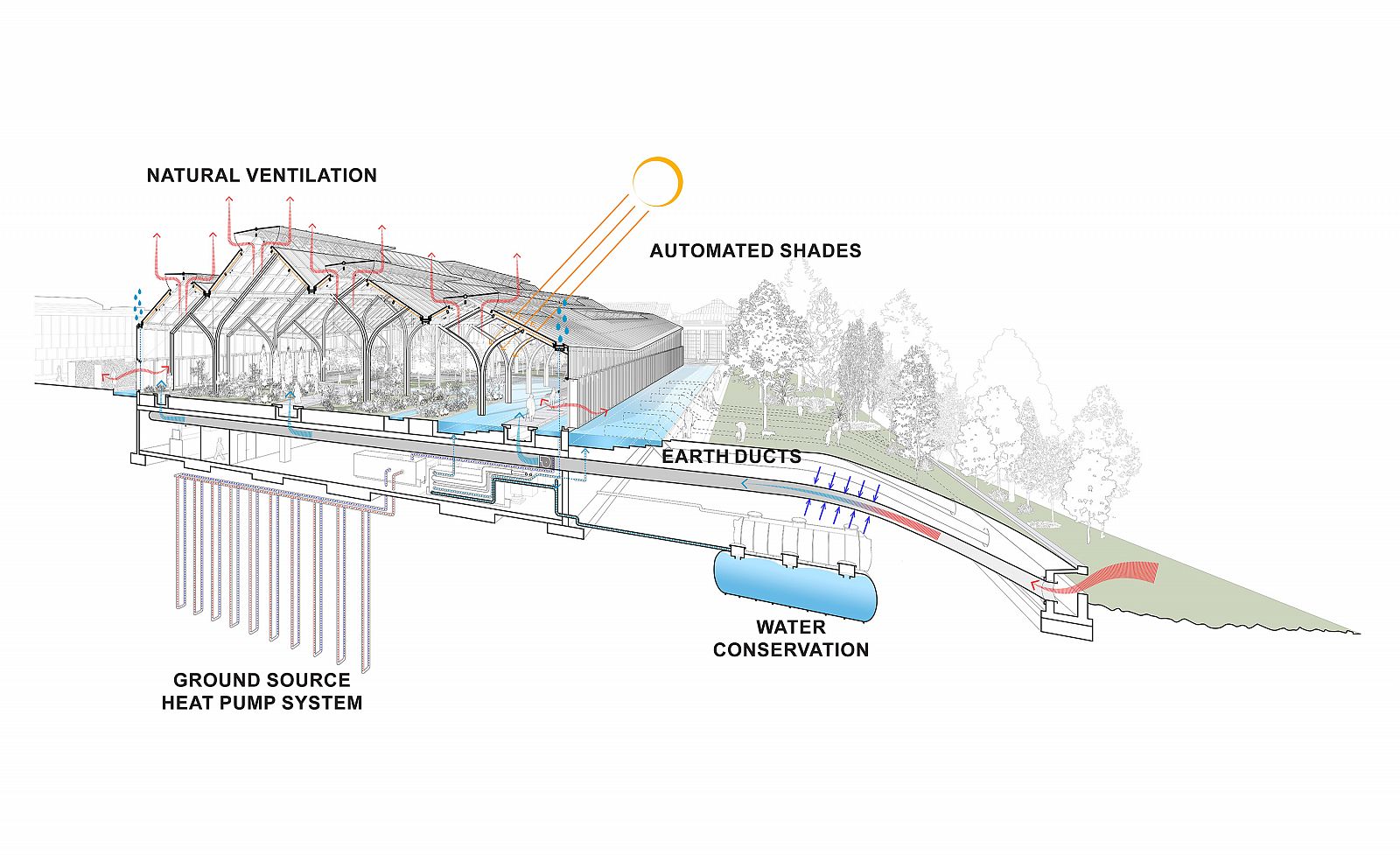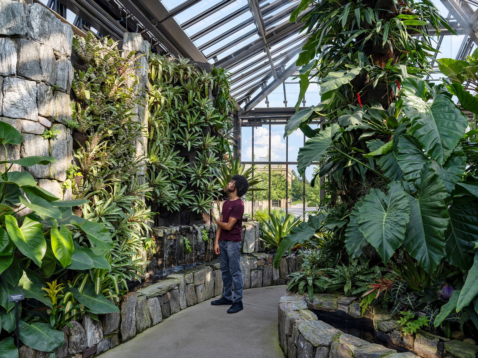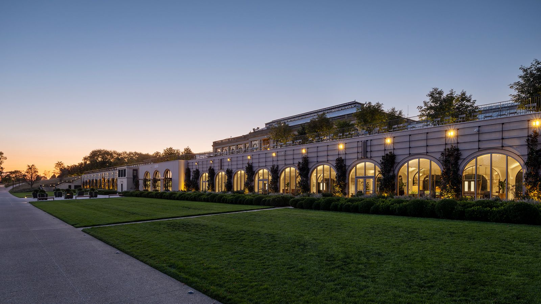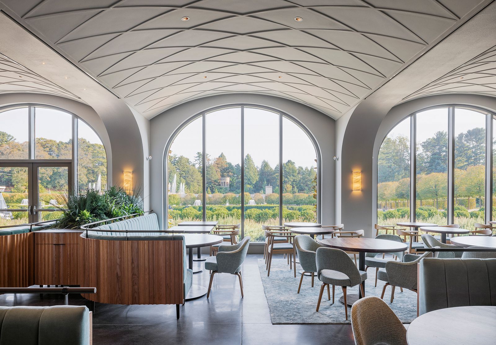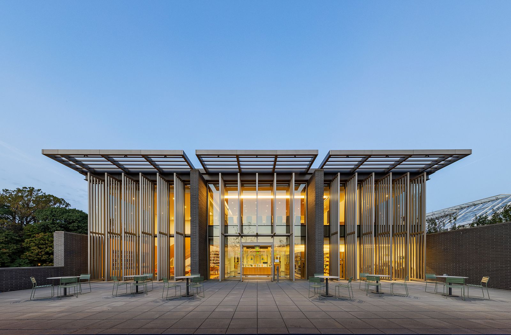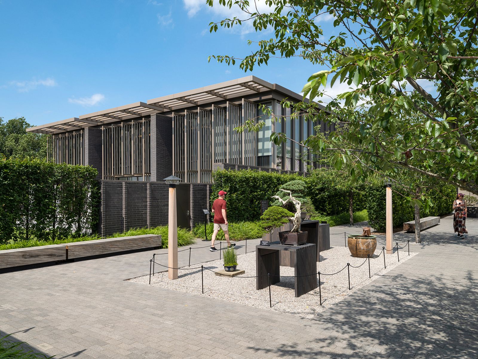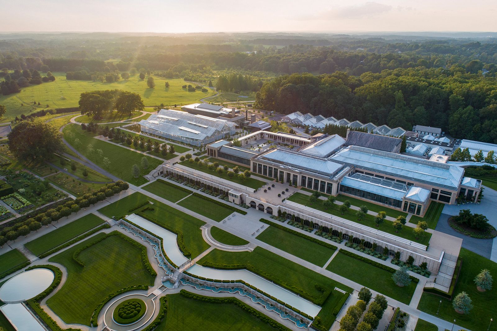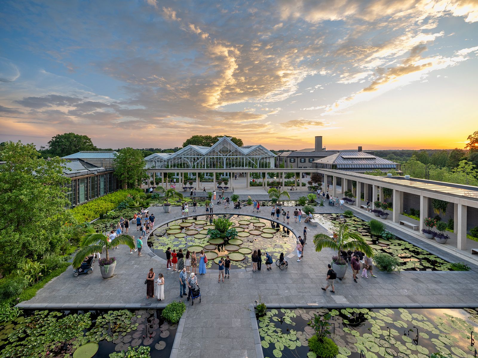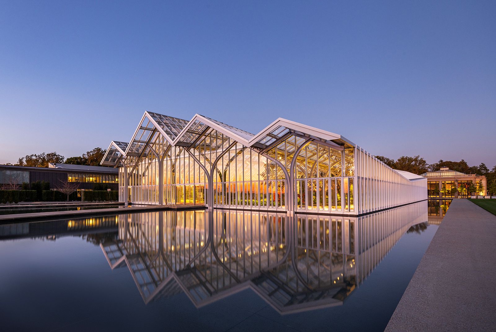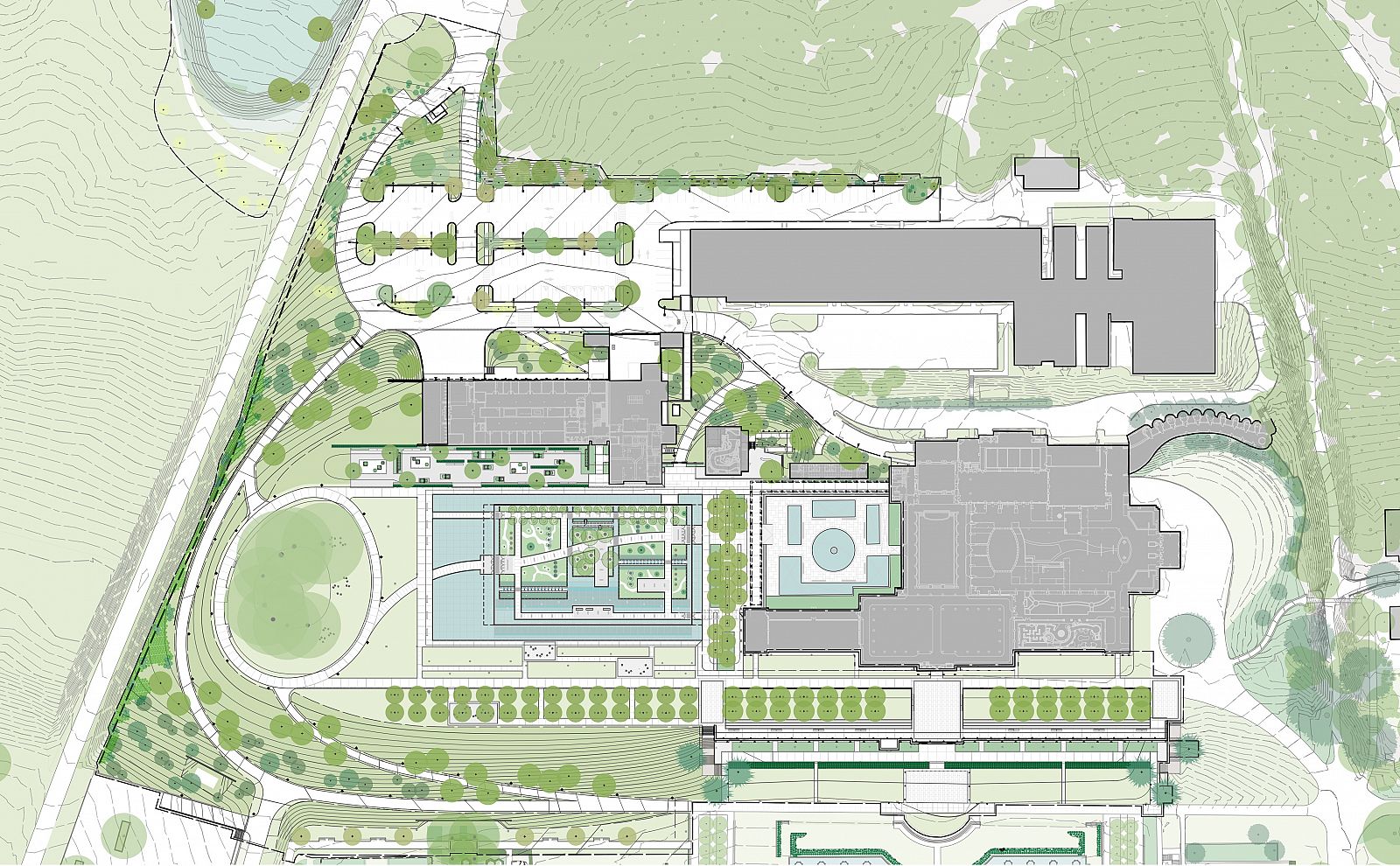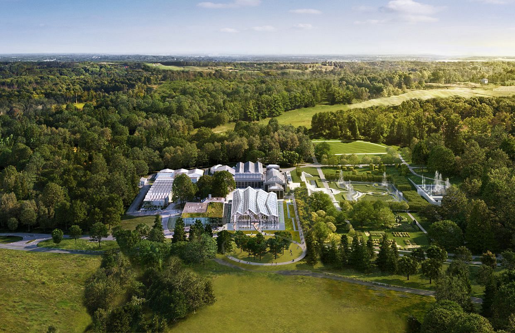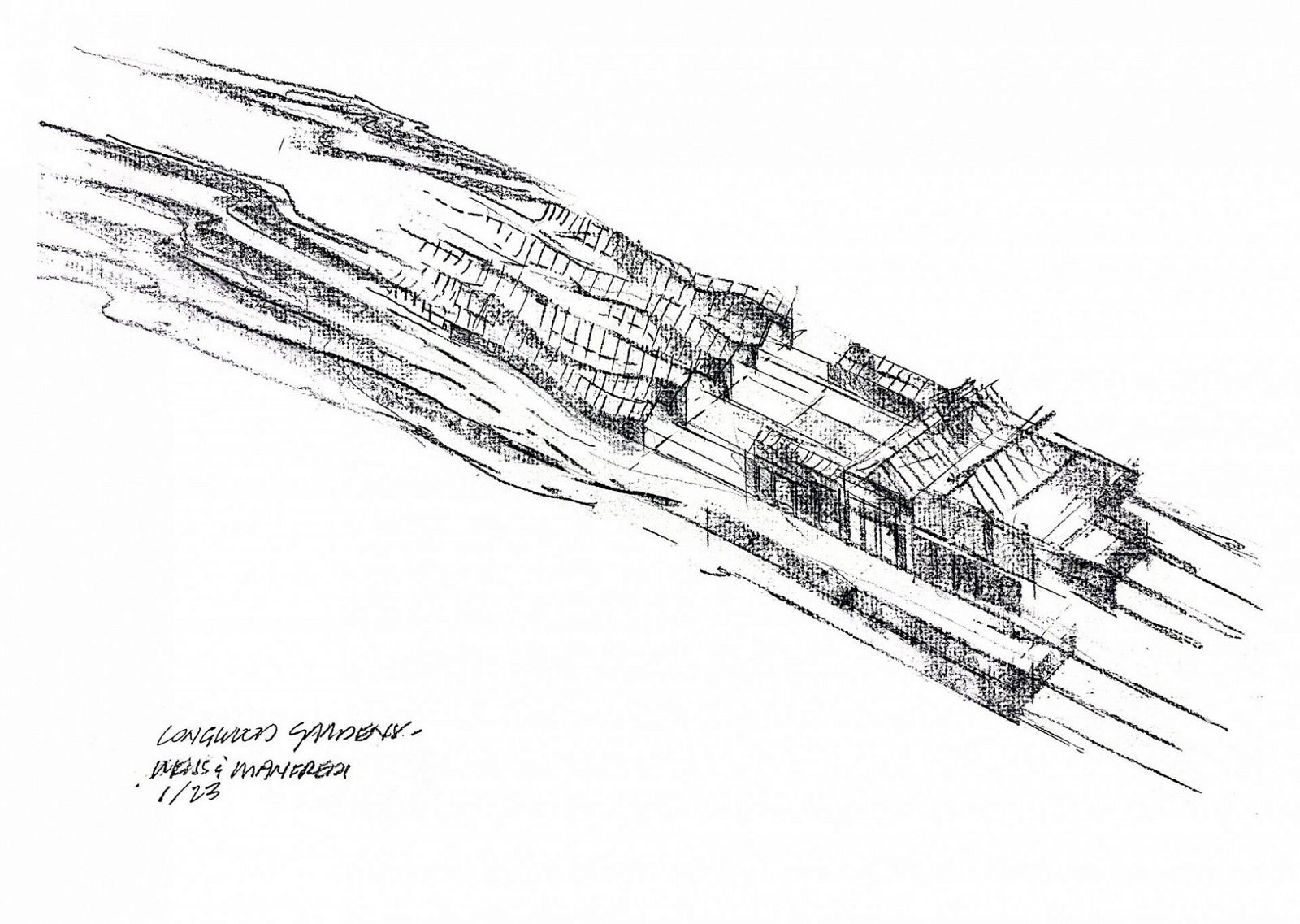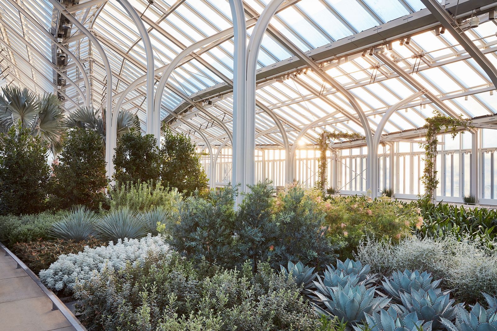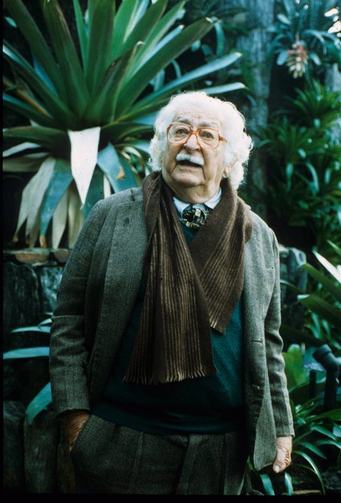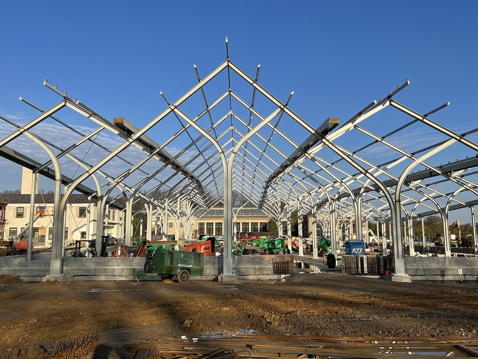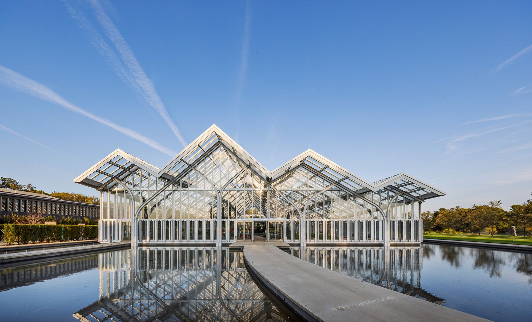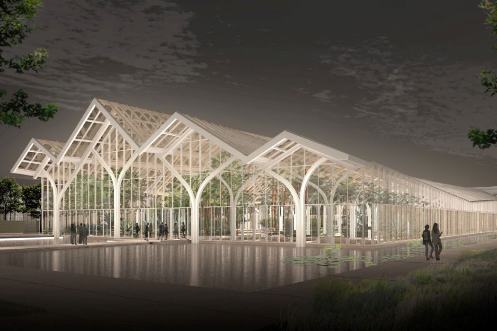Longwood Gardens
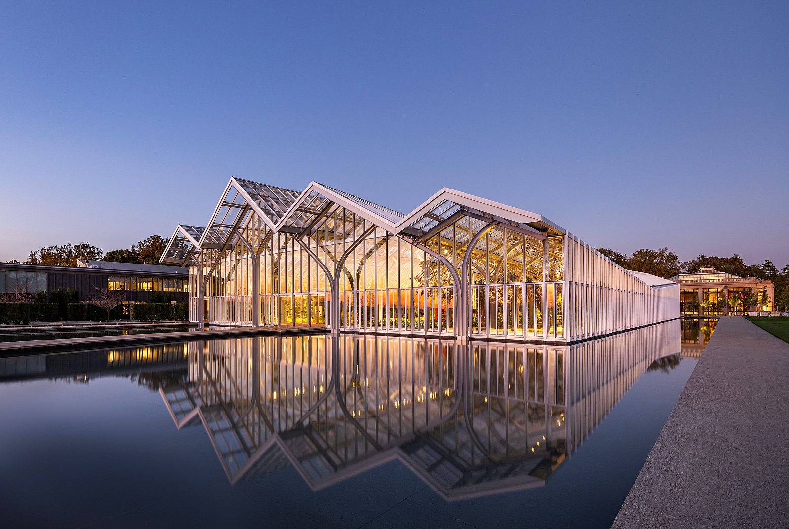
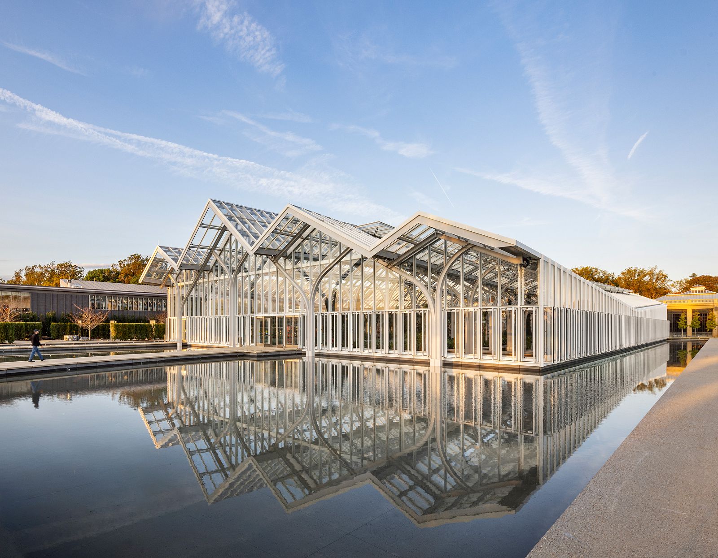
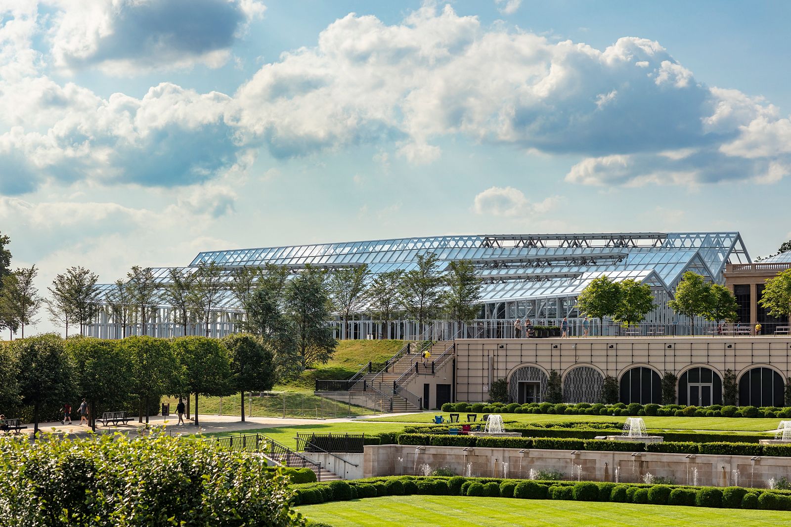
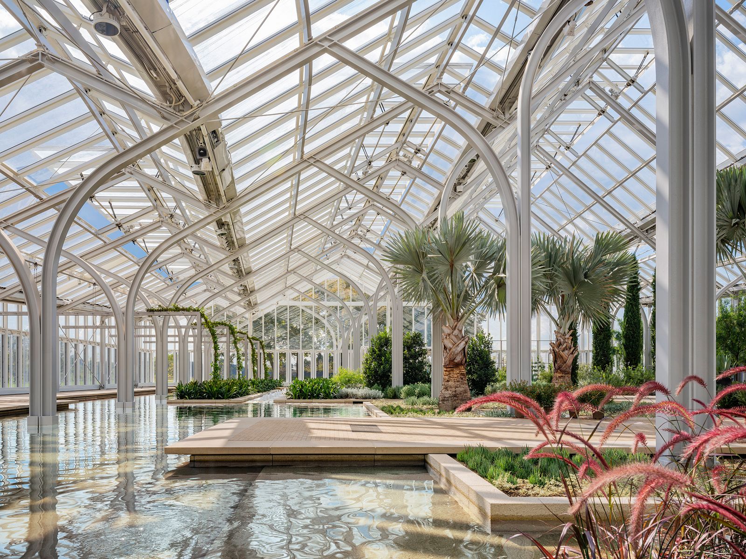
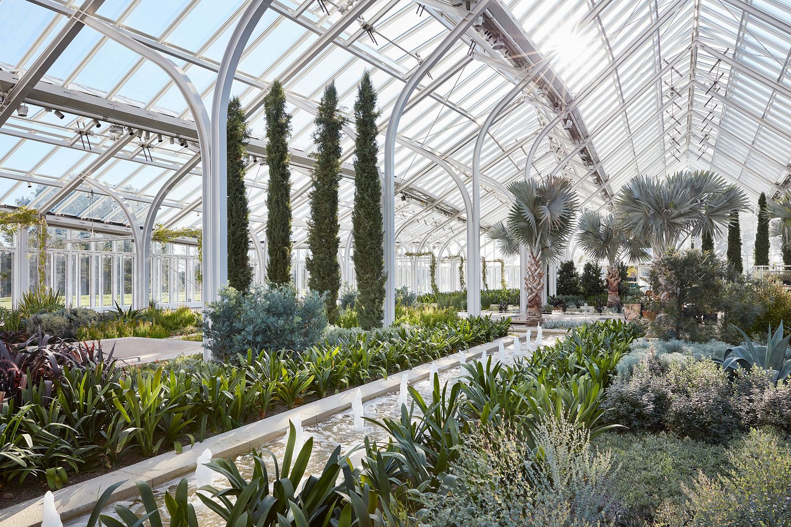
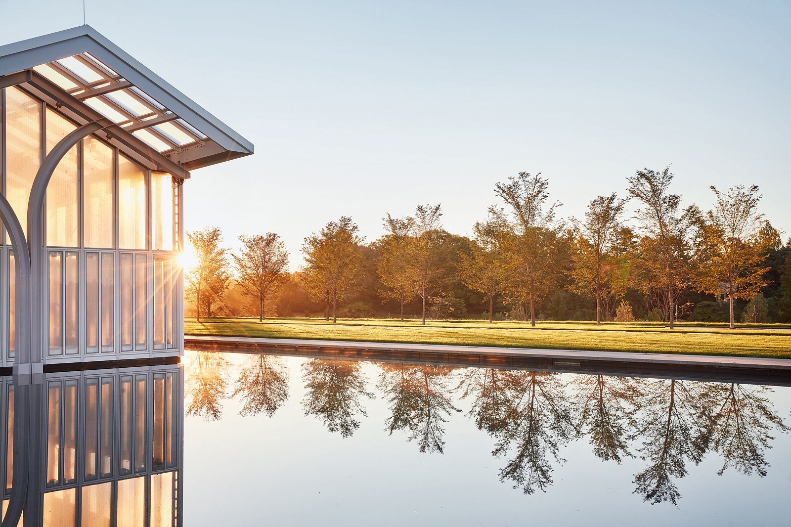
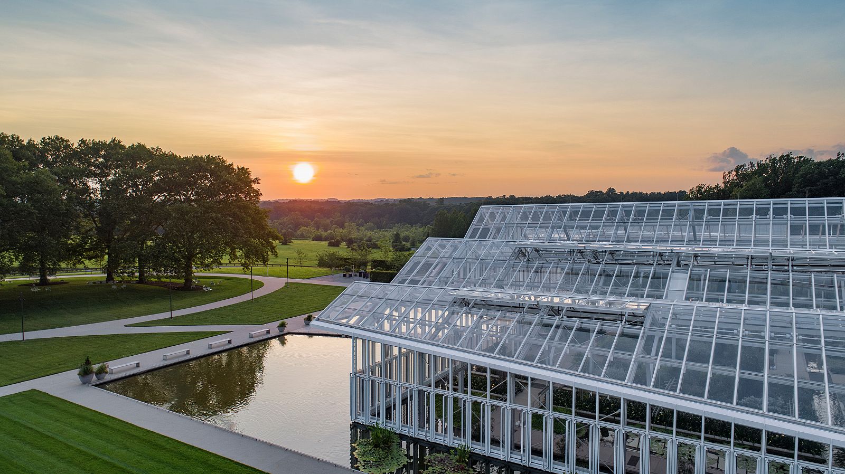
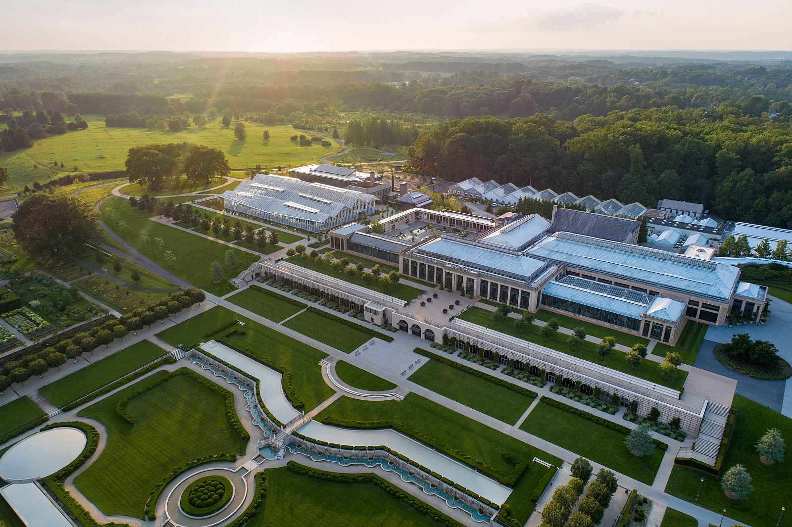
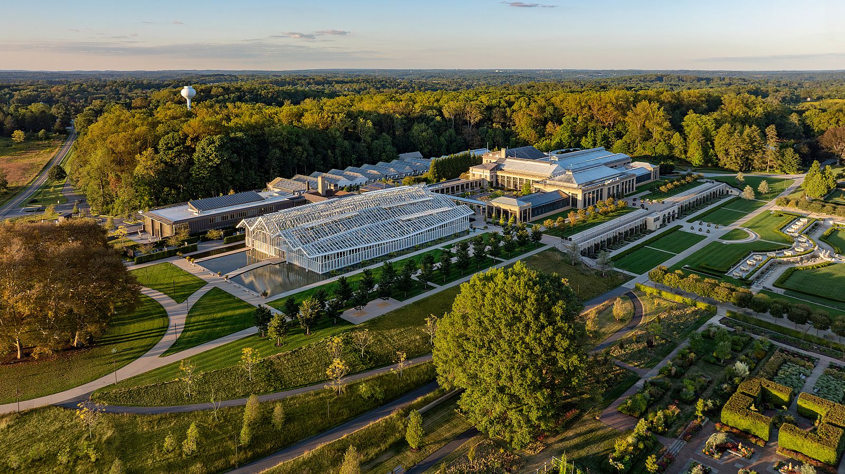
Longwood Reimagined continues the institution's distinguished history of commissioning outstanding garden designs, resulting in a sweeping yet deeply sensitive transformation in the most ambitious revitalization in a century of America's greatest center for horticultural display.
Longwood Reimagined: A New Garden Experience expands the public spaces across the renowned central grounds and connects them from east to west, offering a newly unified but continually varied journey from lush formal gardens to views over the open meadows of Pennsylvania's Brandywine Valley.
The project originated from a master plan developed in 2010 by West 8 Urban Design & Landscape Architecture with Weiss/Manfredi. Longwood Gardens continued working with Weiss/Manfredi as lead designer, in collaboration with Reed Hilderbrand, on Longwood Reimagined, which continues the institution's distinguished history of commissioning and collecting outstanding garden designs and glasshouses. The centerpiece and largest single element of Longwood Reimagined is a new 32,000-square-foot glasshouse designed by Weiss/Manfredi, with gardens and pools designed by Reed Hilderbrand.
Emerging from the hills of the Brandywine Valley, the new West Conservatory sits atop a topographically dramatic ridge and hovers over a rectangular pool of water. The Conservatory’s crystalline silhouette, doubled by its reflection in the water, also amplifies the surrounding landscape’s impact. The pleated and undulating glass roof reconciles the legacy of the Burnham production greenhouses with a new garden under glass that shelters the garden inside. This conservatory replaces an ad hoc collection of obsolete green houses with a new garden experience, accessible to visitors of all abilities.
By anticipating climate change, the Conservatory will house botanic arrangements that thrive in extremes, such as very hot or very wet climates. The conservatory gardens are designed to appear as if floating on water, and are conceived as islands amid canals and fountains that enable plants to thrive in a controlled environment. As a living and breathing building with climate activated walls and roofs, the Conservatory sustains the interior garden’s natural beauty while also providing opportunities for research and revelation. Just as the plants inside the Conservatory are nourished by light, air, and water, so too is this living, breathing building animated by these very same elements.
Longwood Reimagined includes the preservation and relocation of the historic tropical Cascade Garden—the only garden in North America by the renowned Brazilian landscape architect Roberto Burle Marx, notable for its richly textured plantings of palms, bromeliads, and philodendrons set amid vertical rock channels, cascading water, and clear pools—faithfully reconstructing the design in a new, more prominently located standalone 3,800-square-foot glasshouse designed by WEISS/MANFREDI and faithfully recreating the plantings as overseen by Reed Hildebrand.
The Lower Reception Suite, a new public restaurant and private event space with a series of vaults reveals the spectacular fountain displays. Above the restaurant and event space, the landscaping of a new South Terrace and South Walk provides a shady promenade extending along the existing and new conservatories to a new West Terrace.
A new outdoor Bonsai Courtyard, built alongside the West Conservatory, exhibits one of the most outstanding collections of bonsai in the country.
Longwood Garden’s new administrative office hub, the Grove, is built from the foundation of an obsolete building to convene a community of Longwood Gardens employees who had previously been dispersed throughout the campus. Located on the northern crest of the Longwood Gardens campus, the design leverages existing structural elements to create an entirely new multi-use space.
Now an illuminated nexus of activity and programming, the Grove’s classrooms, office spaces, conference rooms, library, and archive all open to views of the iconic meadows to the west and south across the Brandywine Valley. The historic potting shed to the east was also renovated, and the Grove’s 4-bay loading dock also serves the adjacent West Conservatory and the Lower Reception Suite, all of which are interconnected via large tunnels that run beneath the campus.
As emerging research asserts, proximity to green space dramatically increases the quality of mental health, and in our age of increasingly fragile natural and social systems, the legacy of the garden and cultivated landscapes continues to be an enduring refuge of comfort and shelter. While the garden has often been envisioned as a celestial representation of paradise, the gardens at Longwood provide education, wonder, and an elevated sense of well-being for visitors of all ages and backgrounds.
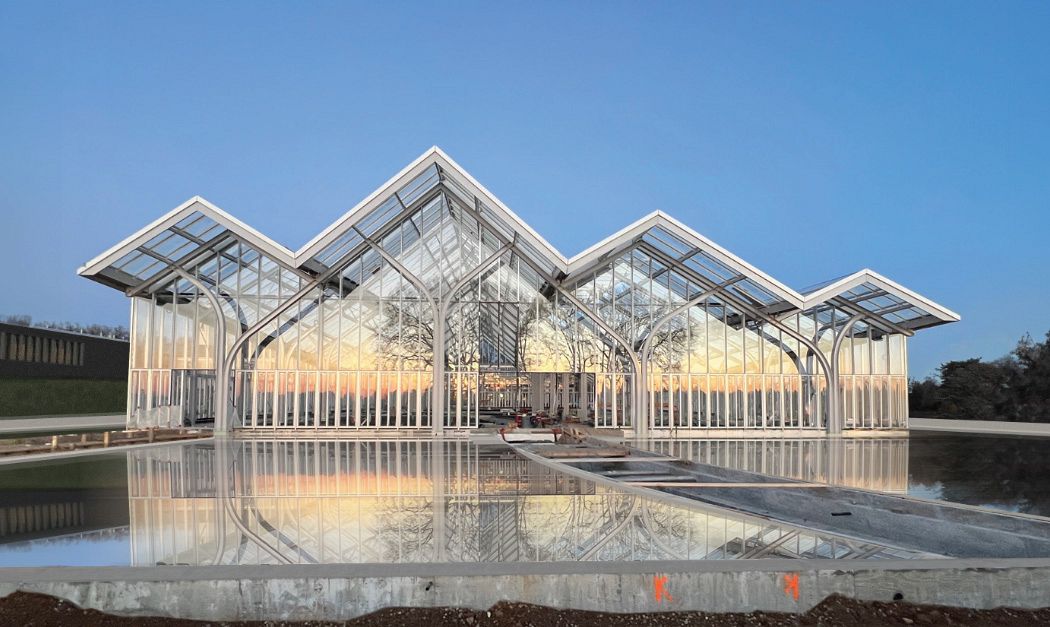
The Conservatory under construction, December 2023. The silhouette of the reflecting trees is integrated into the Conservatory's steel frame.
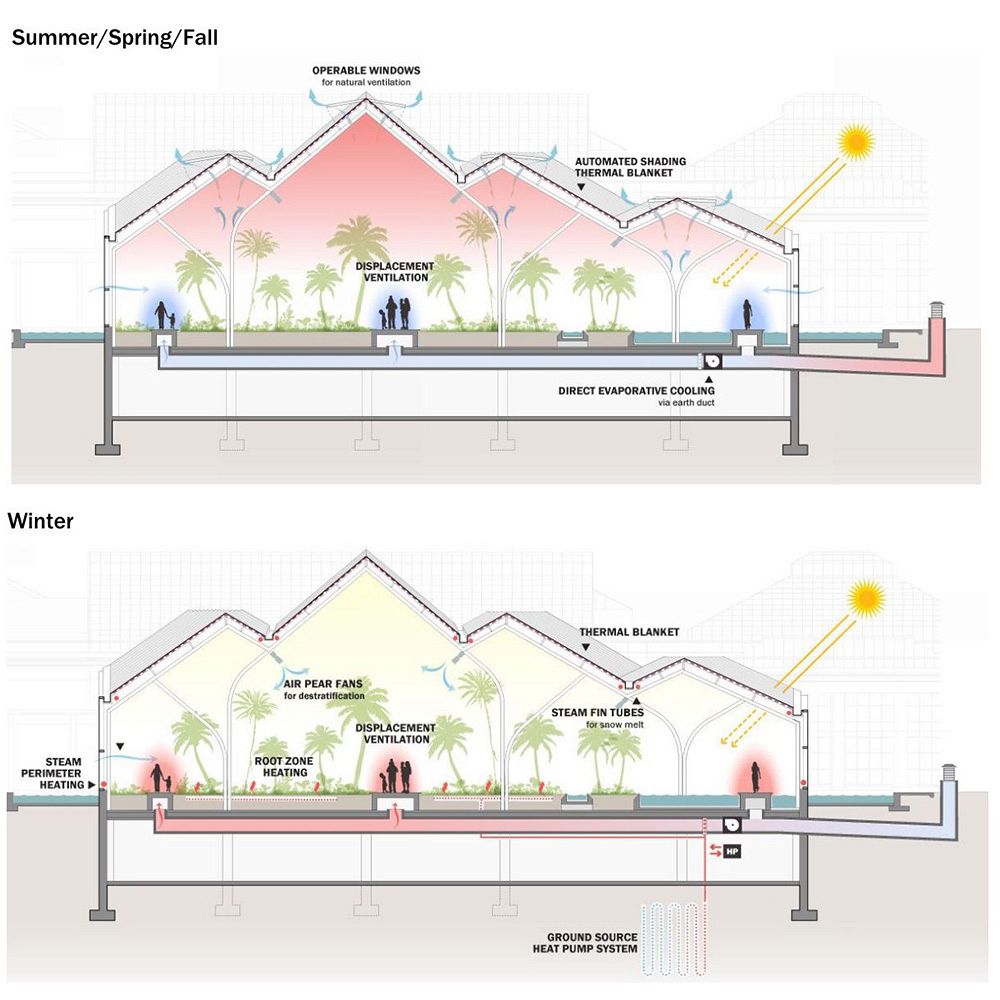
The structure, supported by a series of curved non-repetitive moment-frames, foregrounds passive systems to achieve thermal balance; operable windows and shutters for natural ventilation, an automated shading system, a thermal blanket, earth ducts, and a geothermal ground source heat pump system are collectively coordinated. Stormwater is collected and reclaimed for project-wide use.
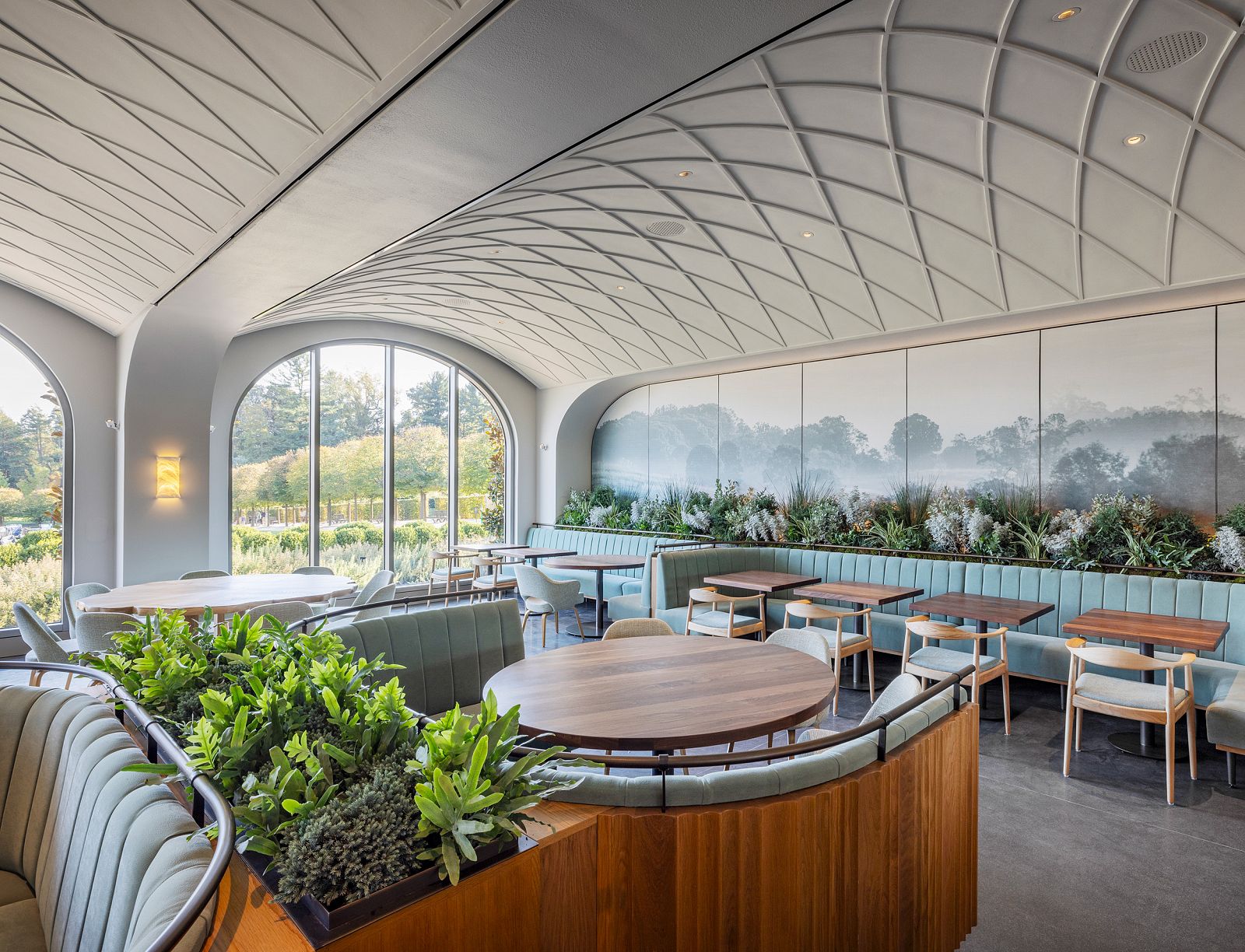
Vaulted ceilings and mirrors immerse the visitor within the garden's language of fountains and dappled light
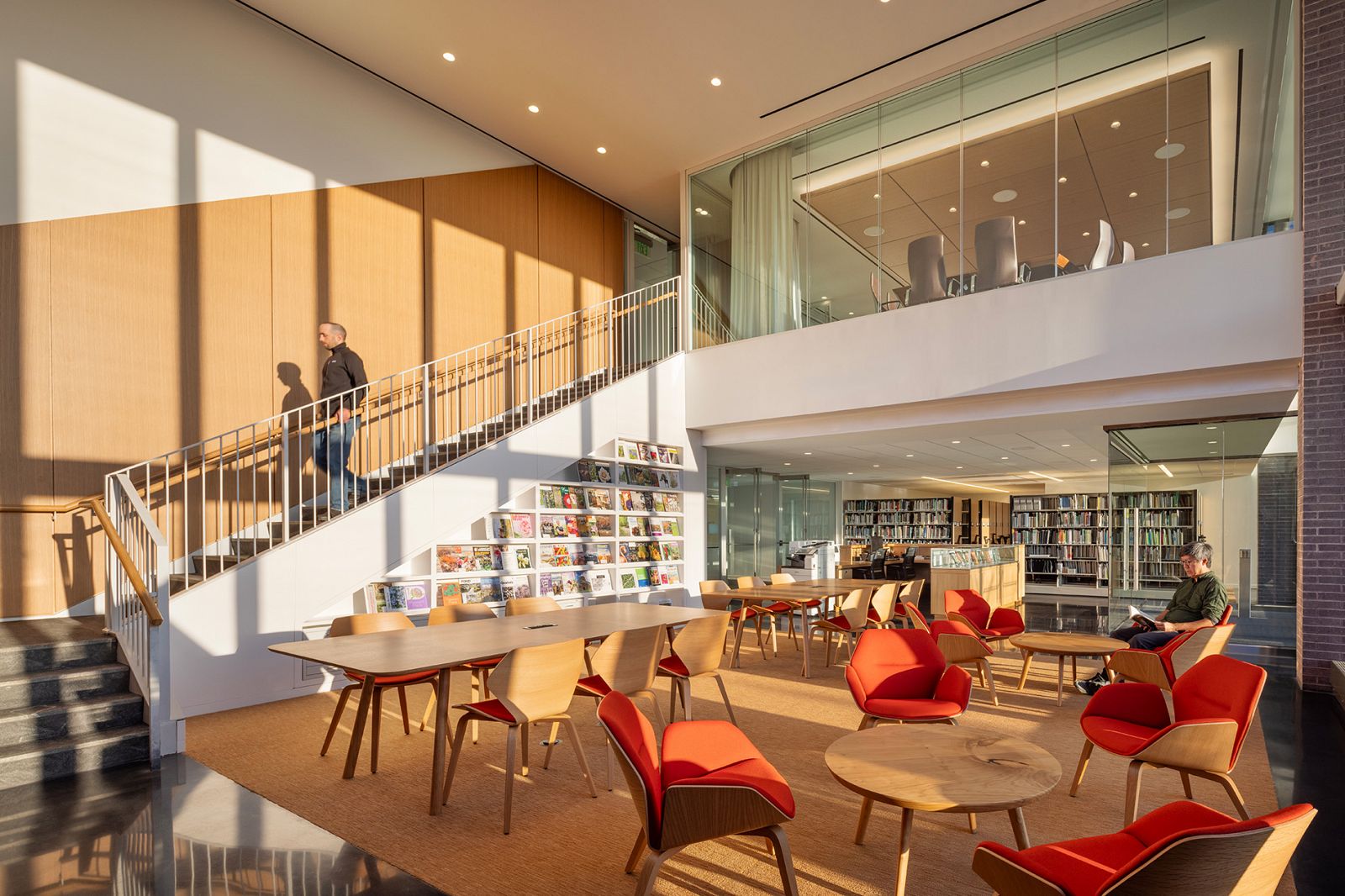
Interiors, such as the library (shown above) are furnished in wood salvaged from trees felled during the construction process, with a paneling that matches the office furniture throughout, further enriching the harmonious natural palette.
