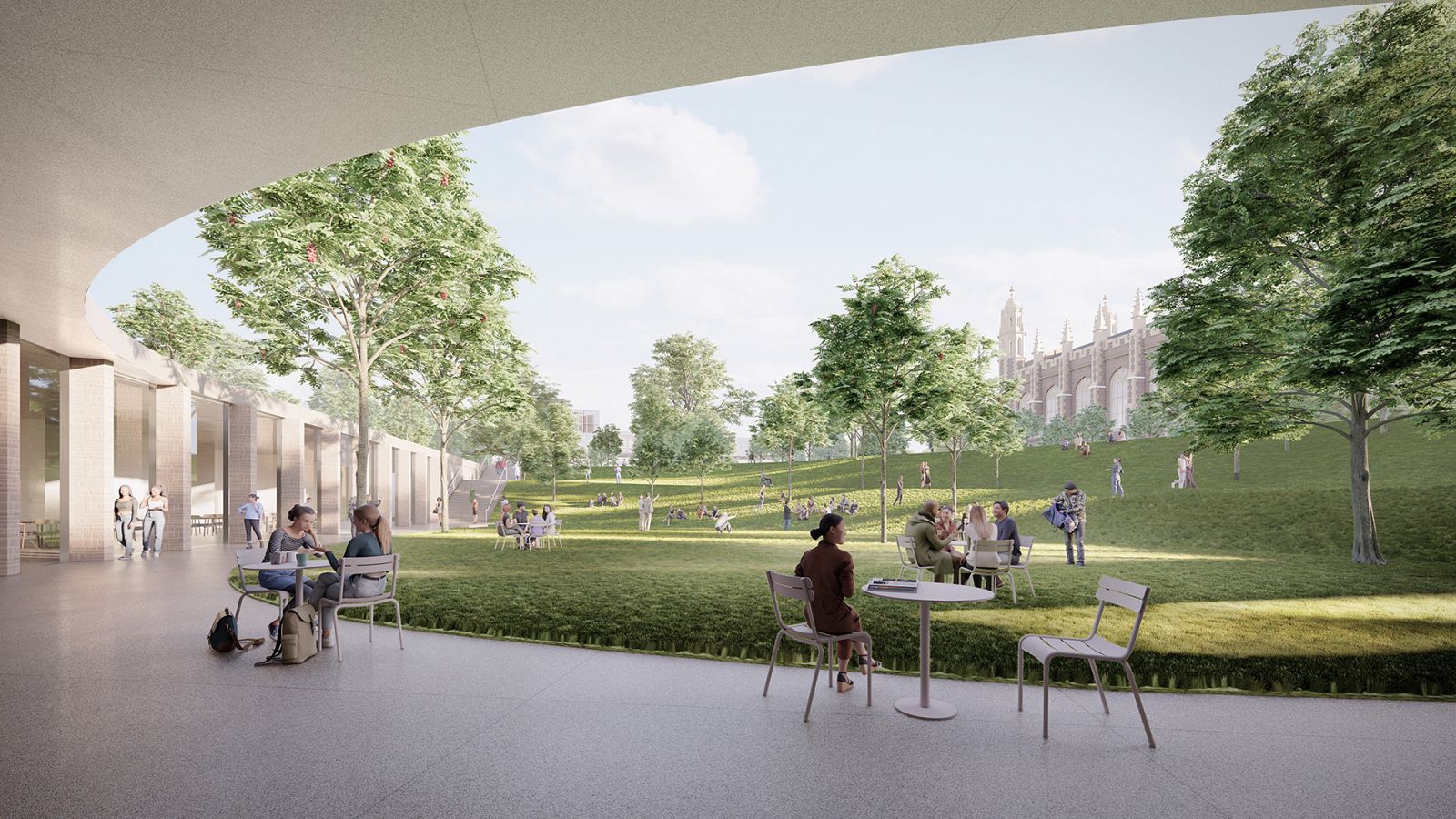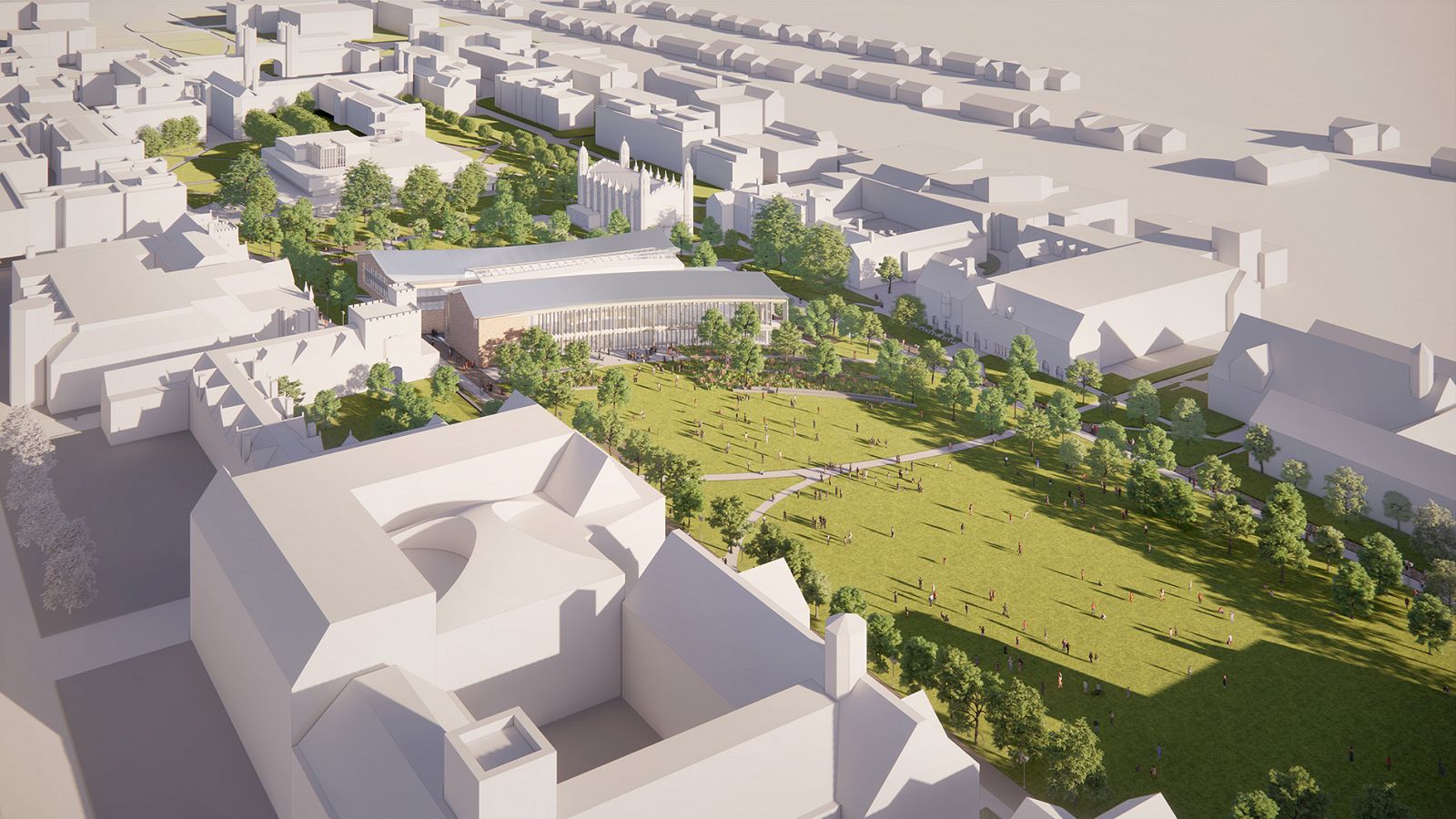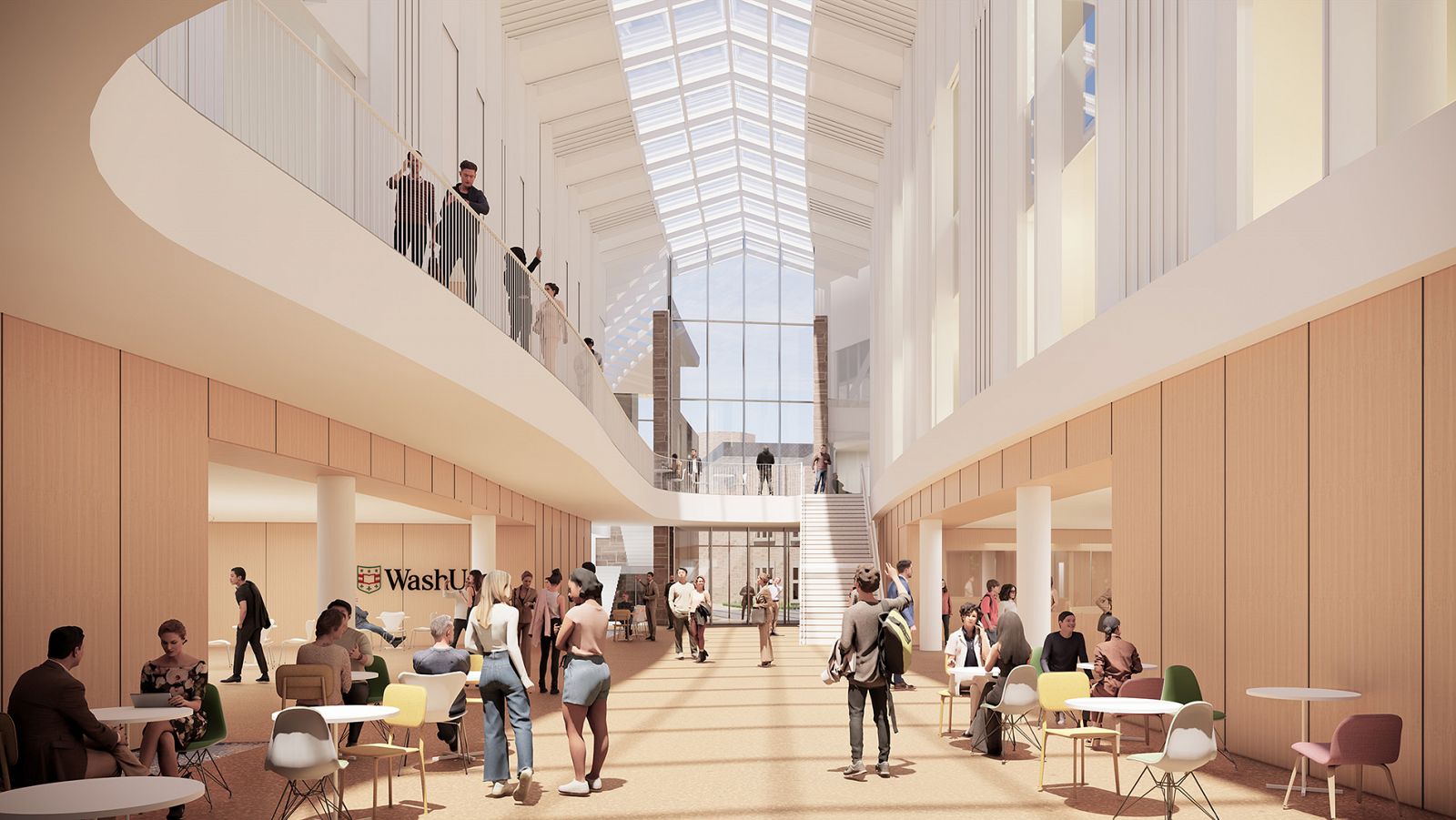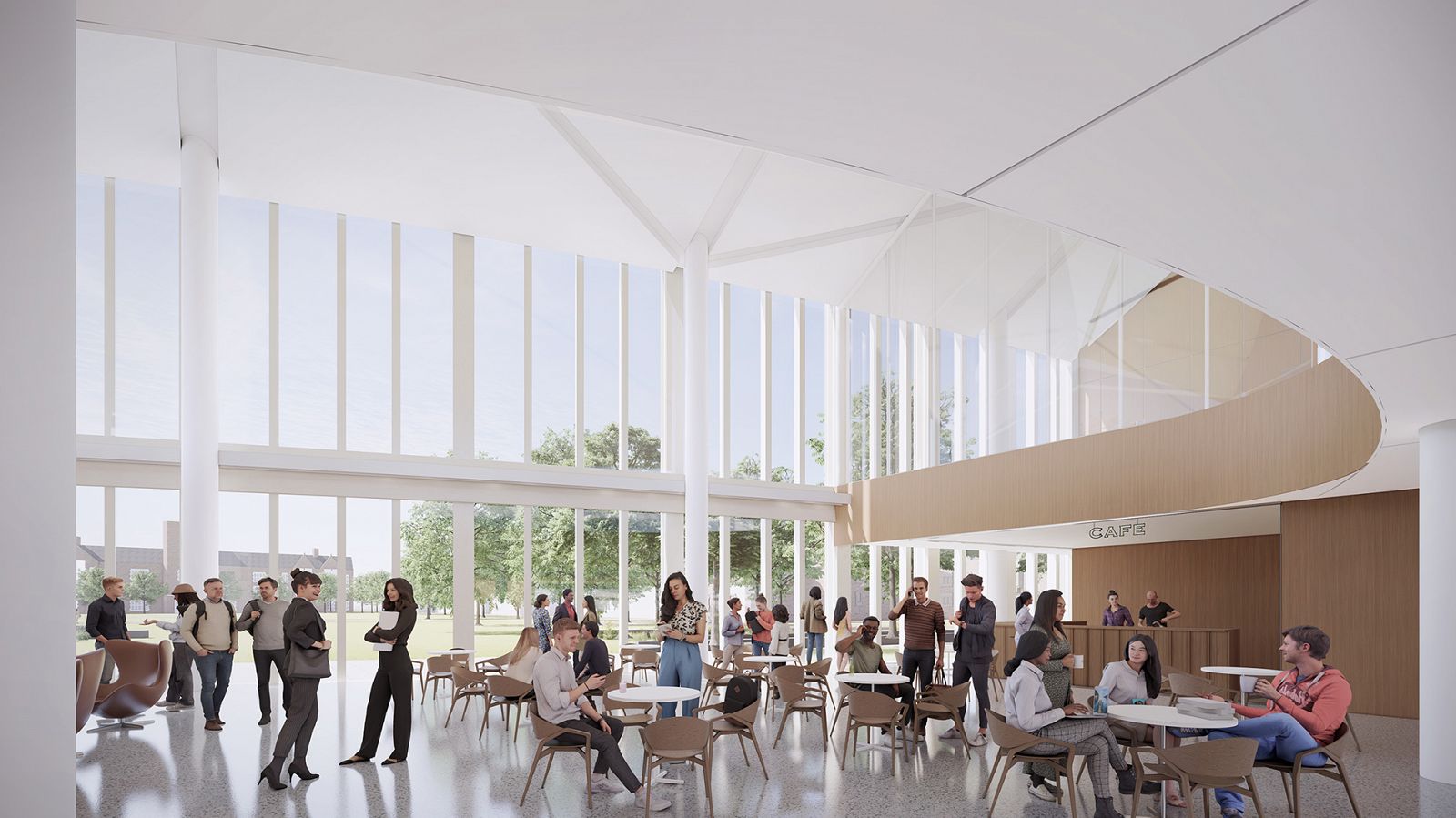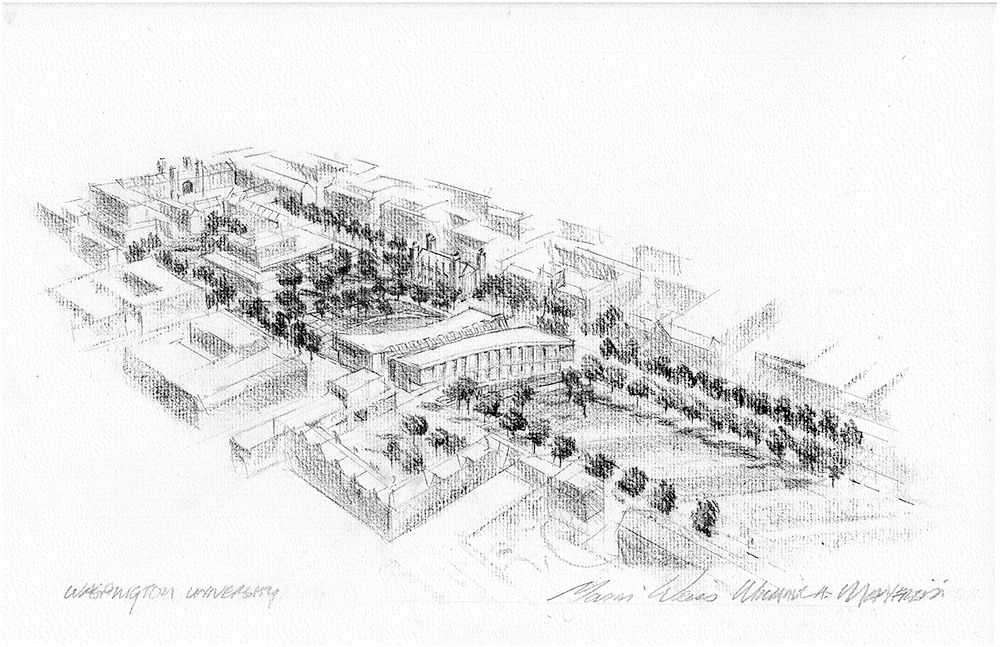Michael W. and Quirsis V. Riney Hall, Washington University in St. Louis
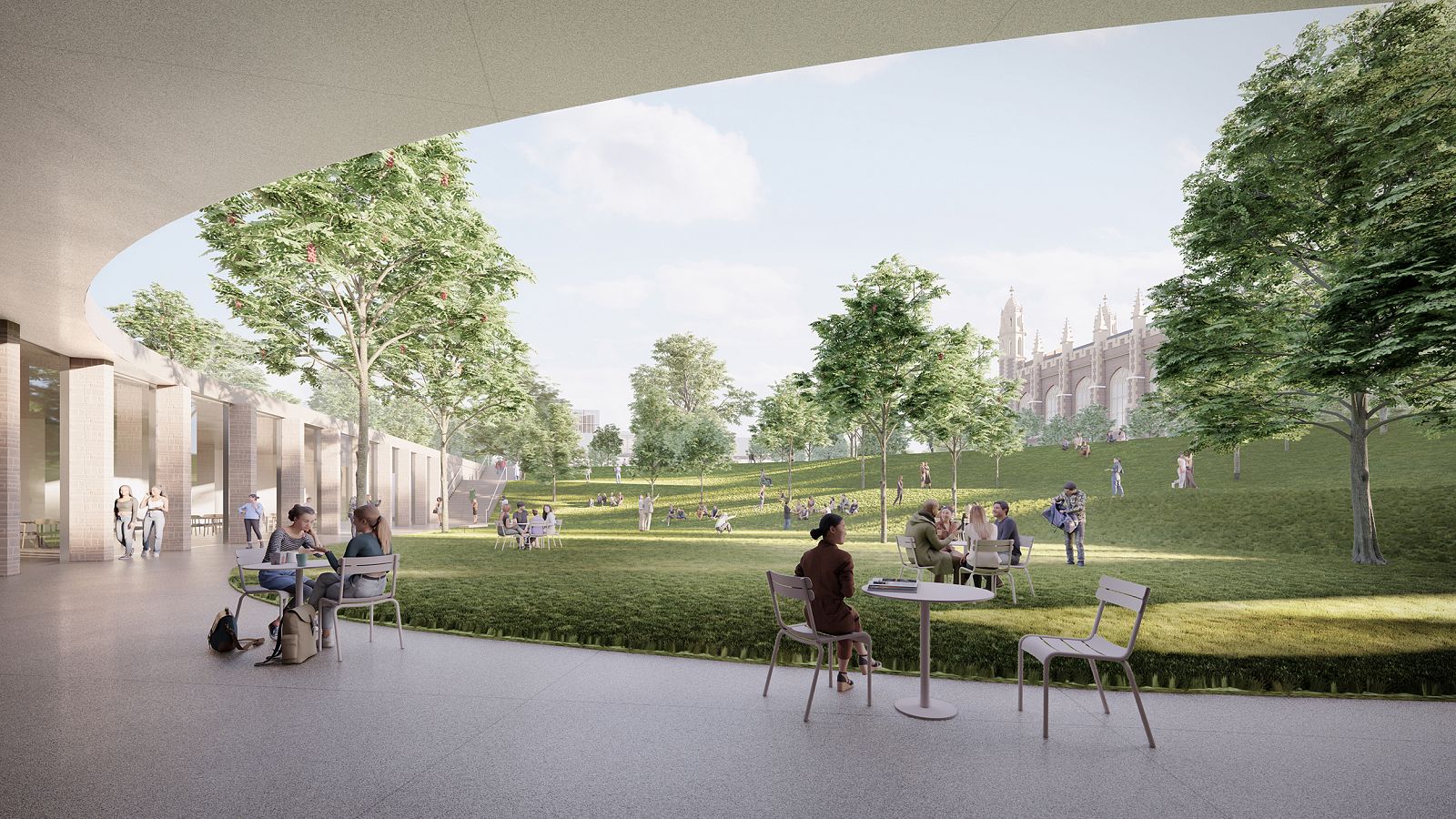
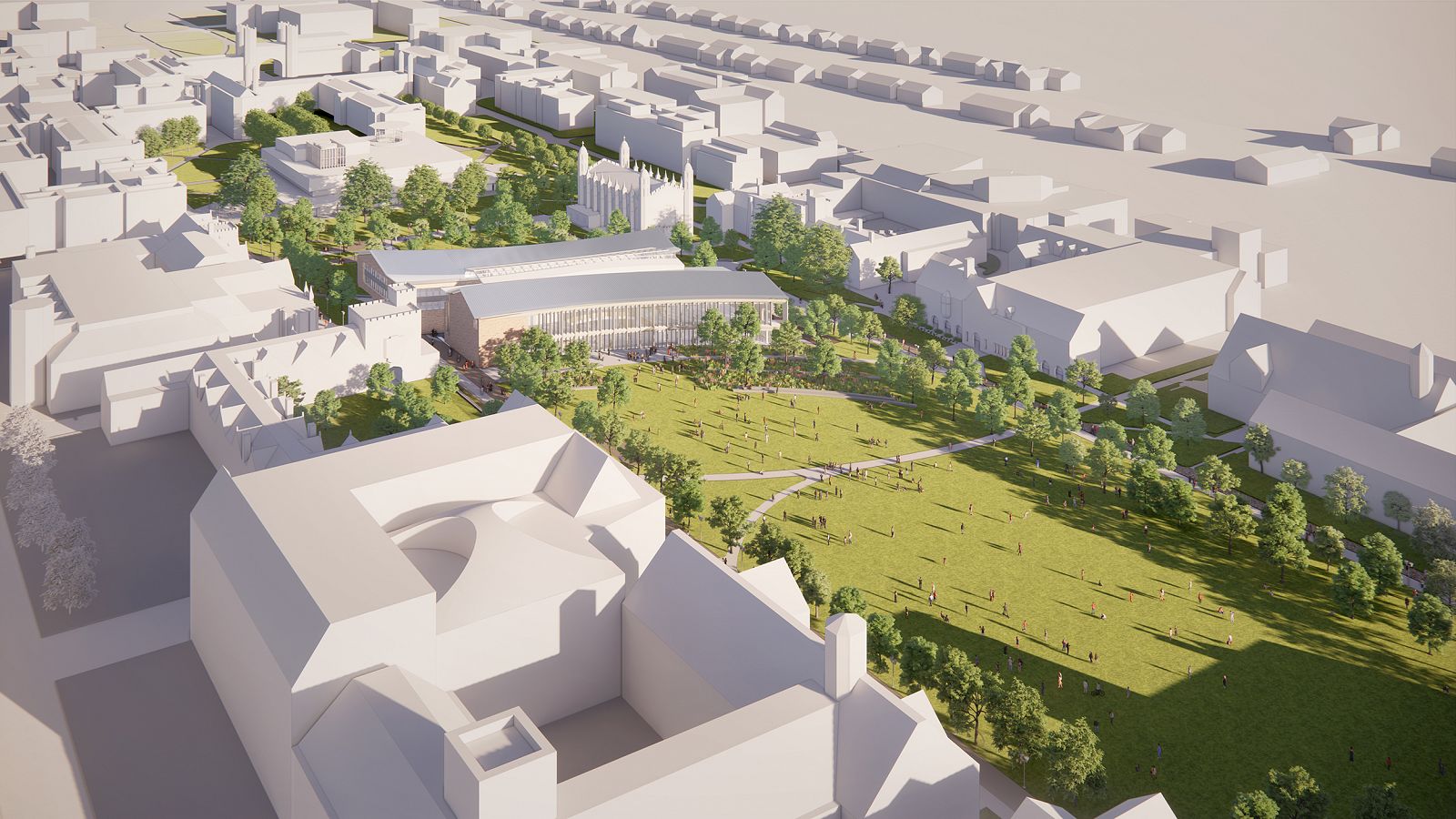
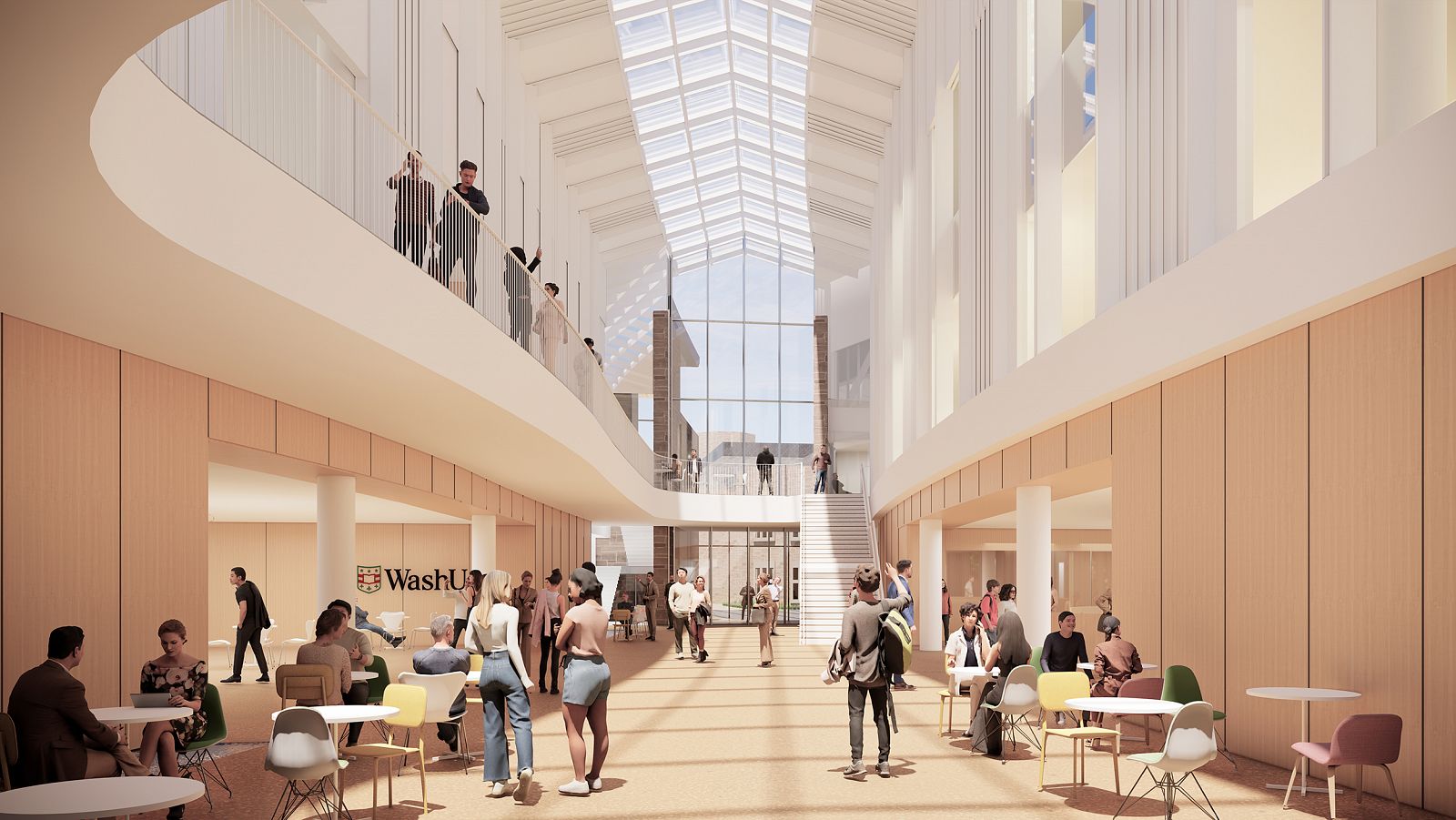
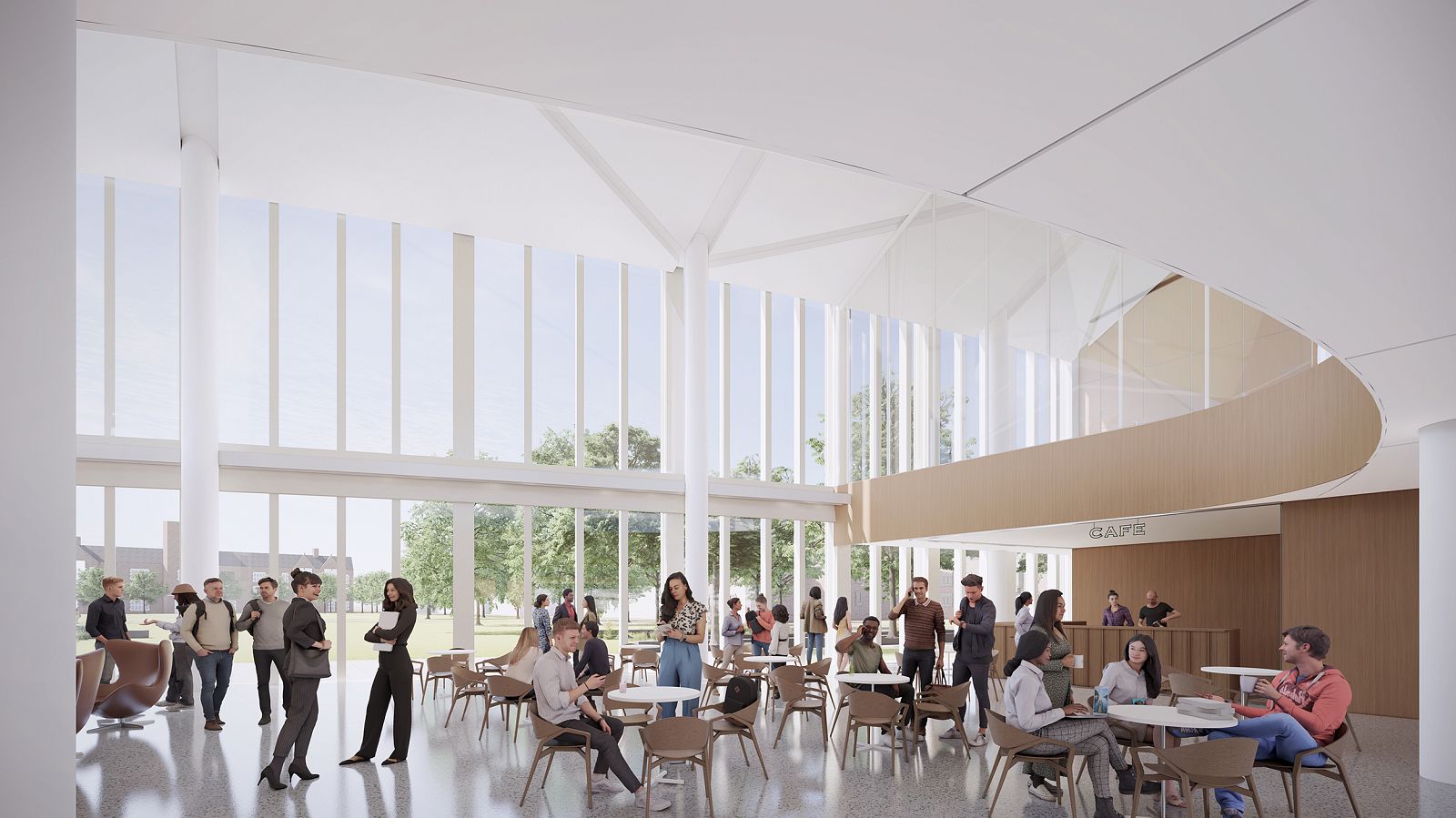
Located at the heart of the Danforth Campus, the Arts & Sciences Building establishes a new center for student services and a home base for the Arts & Sciences population at WashU.
The design for the new Riney Hall at Washington University in St. Louis seeks to create a legible heart to the Arts & Sciences. Located at the core of the historic Danforth Campus, the site presents an extraordinary opportunity for the building to reinforce itself as a vibrant community hub within the greater WashU community. The building will create a new landmark and welcoming destination, supporting student orientation, recruitment, fund raising, and school-wide events.
The rich legacy of architecture and landscape on Washington University’s hilltop campus serves as a source of inspiration and point of orientation for the development of the design. The quintessential academic landscapes arising from Cope and Stewardson’s historic block campus plan and the rich programming of the Arts & Sciences are two distinct elements that together support a transformative design for Riney Hall.
Through a thoughtful balance between solid and transparent architecture, Riney Hall will be respectful of its contextual heritage while highlighting the interconnected, dynamic program within. The program includes settings for convening, learning, food service, collaboration, and study—active and flexible spaces which encourage interaction and provide a platform to showcase and expand upon the innovative work emerging from WashU's Arts & Sciences community.
