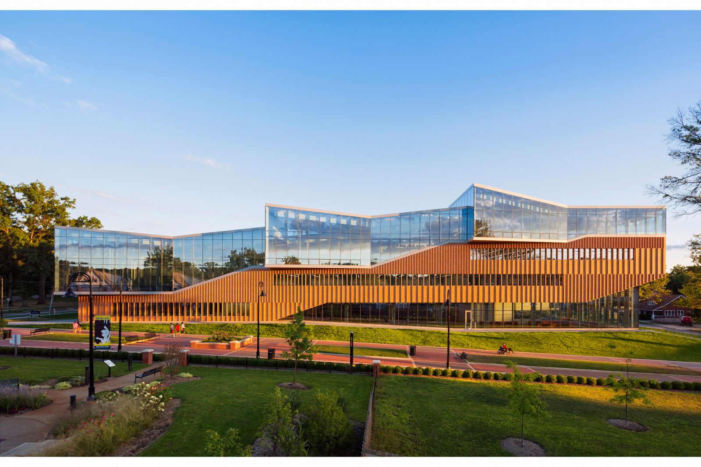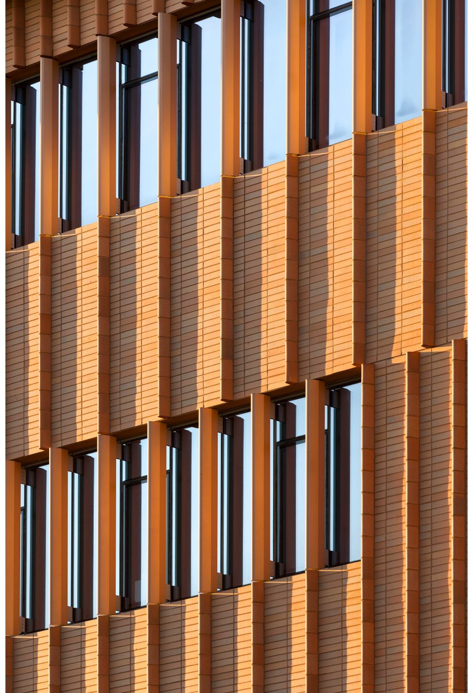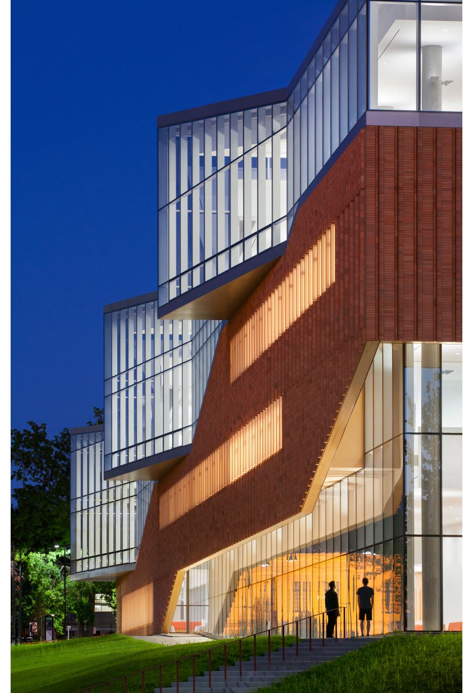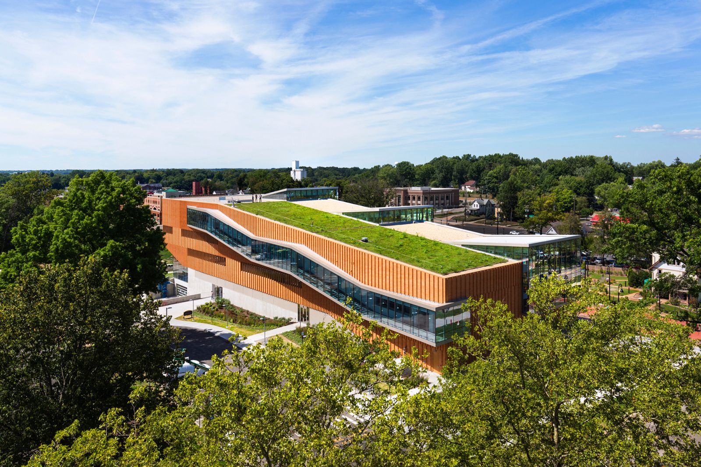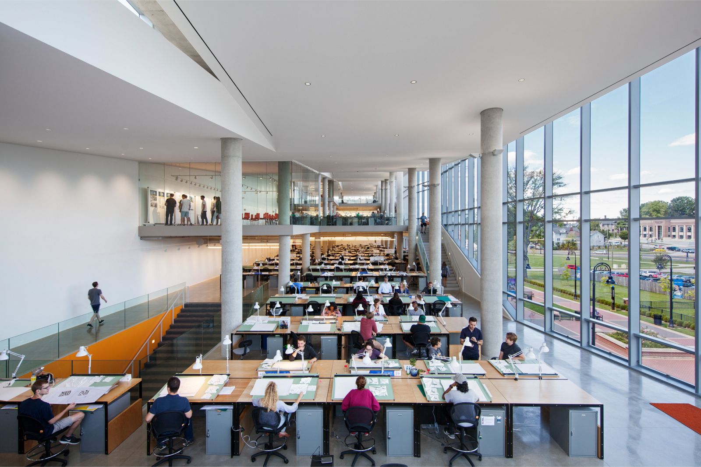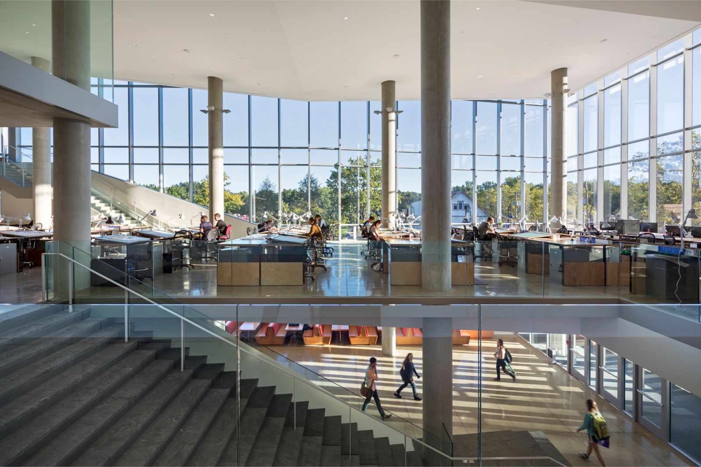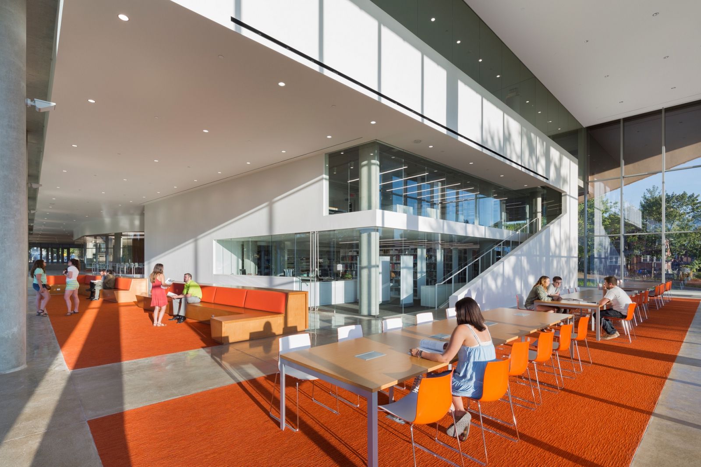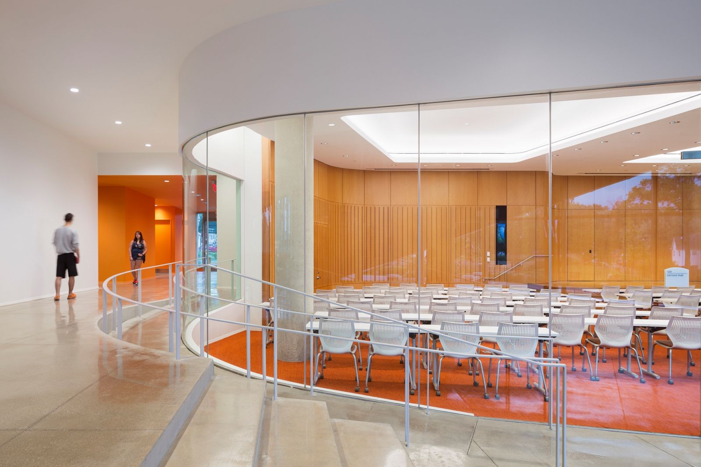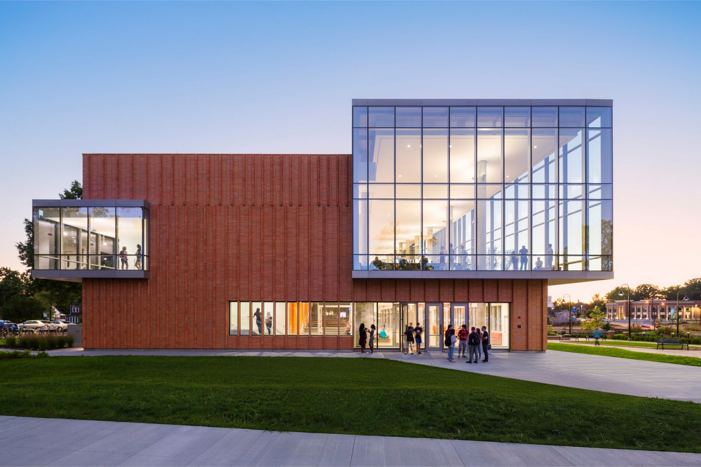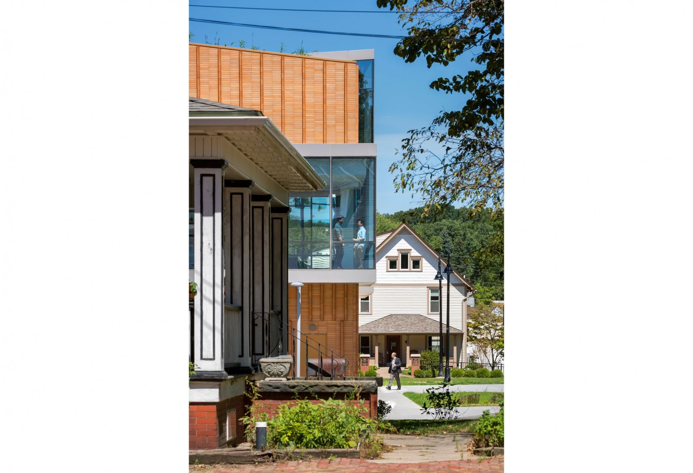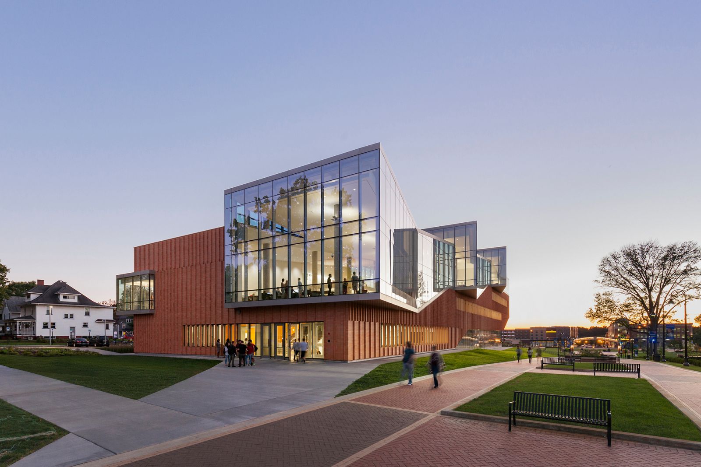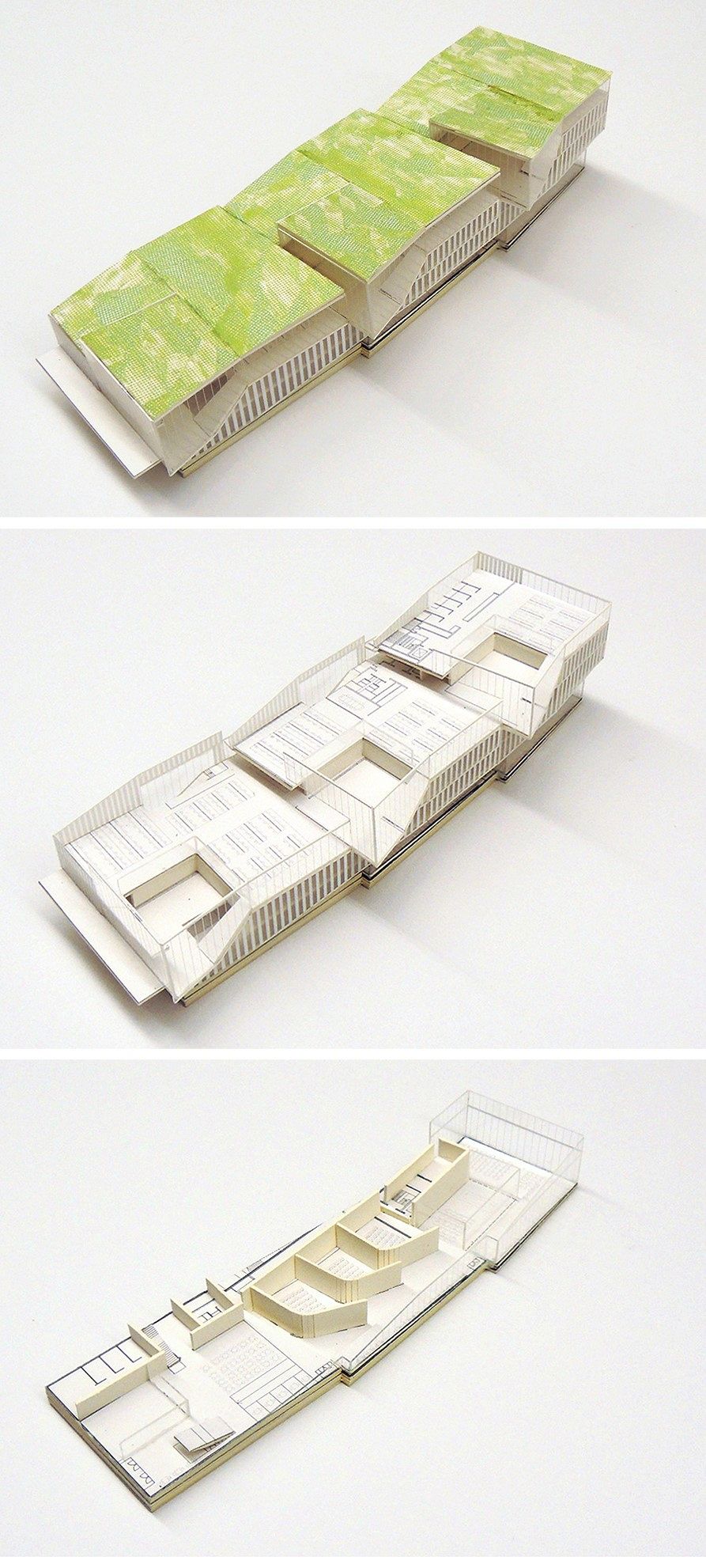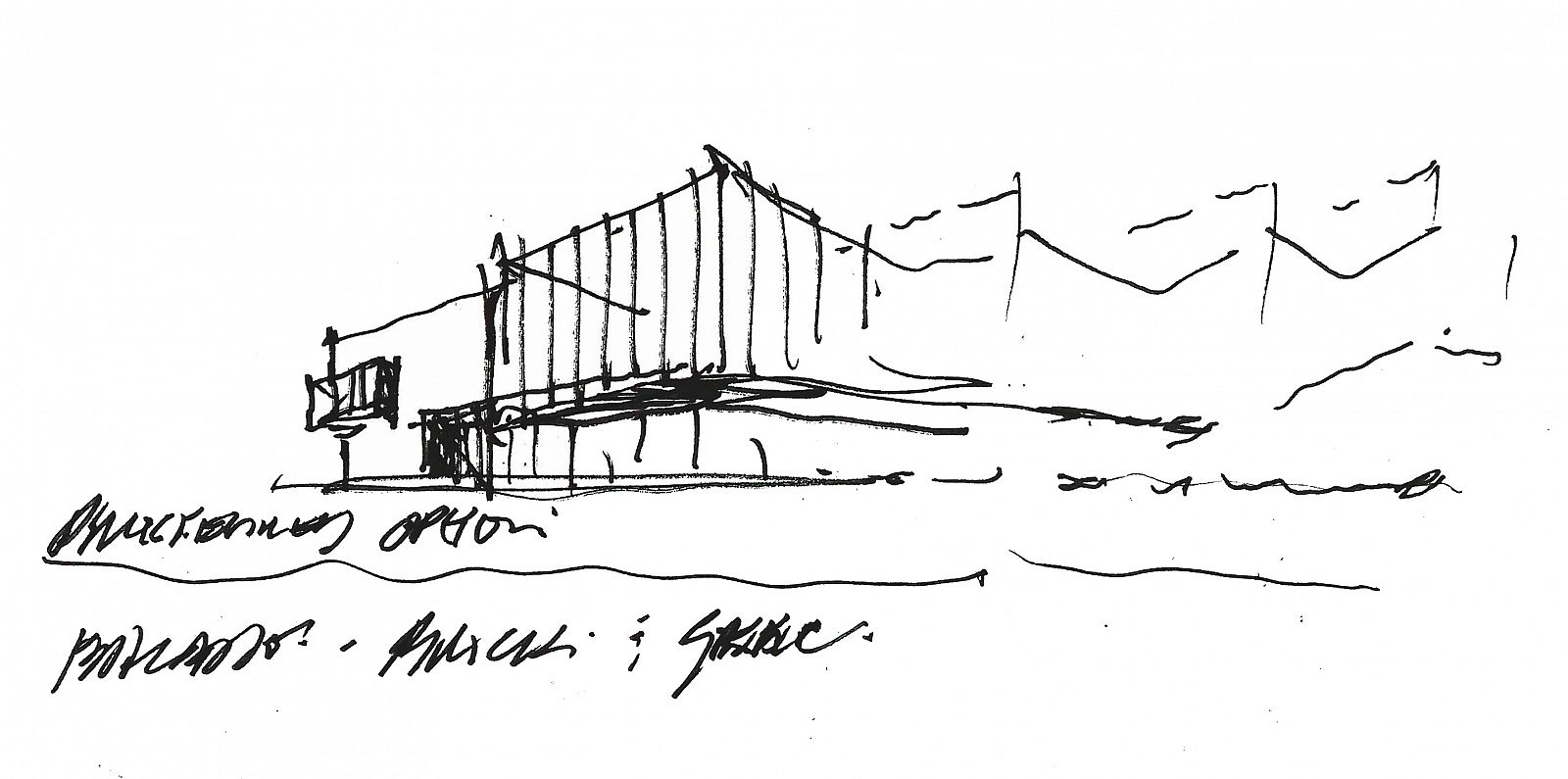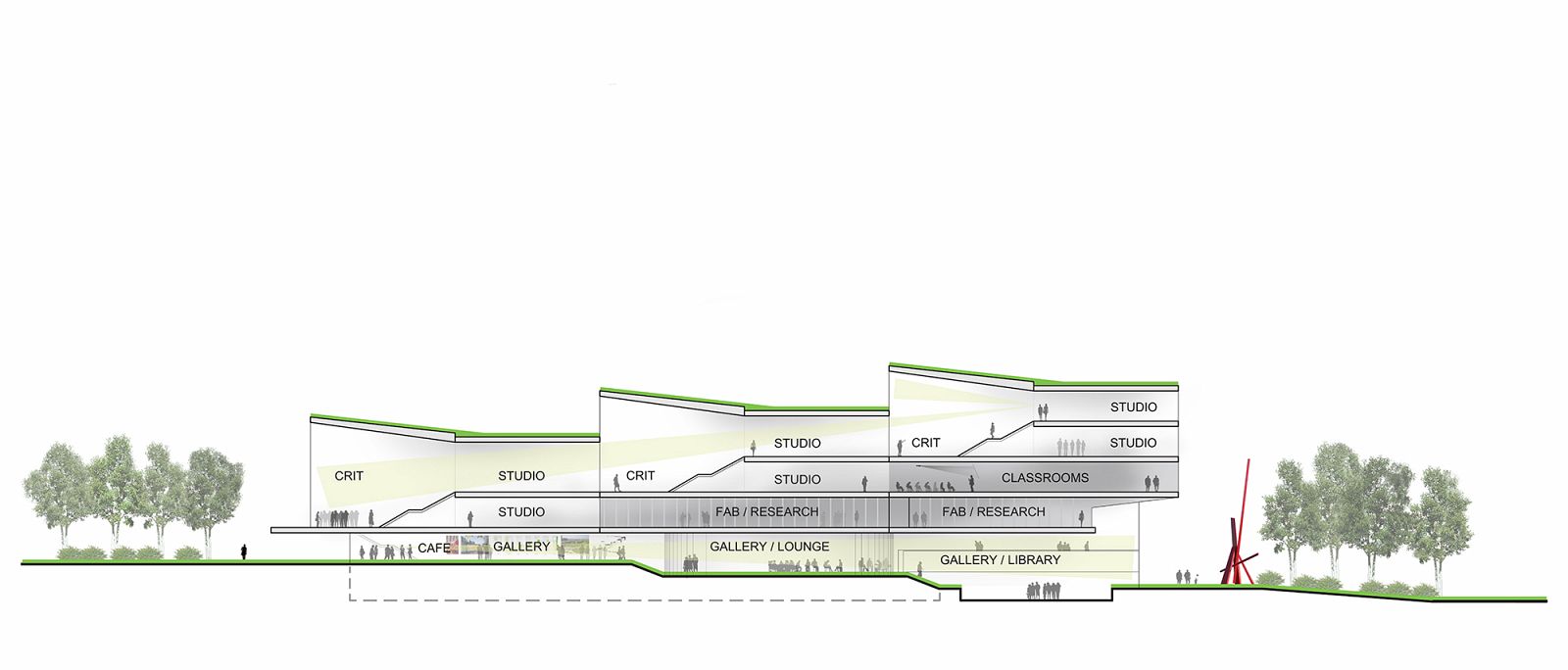Kent State Center for Architecture and Environmental Design
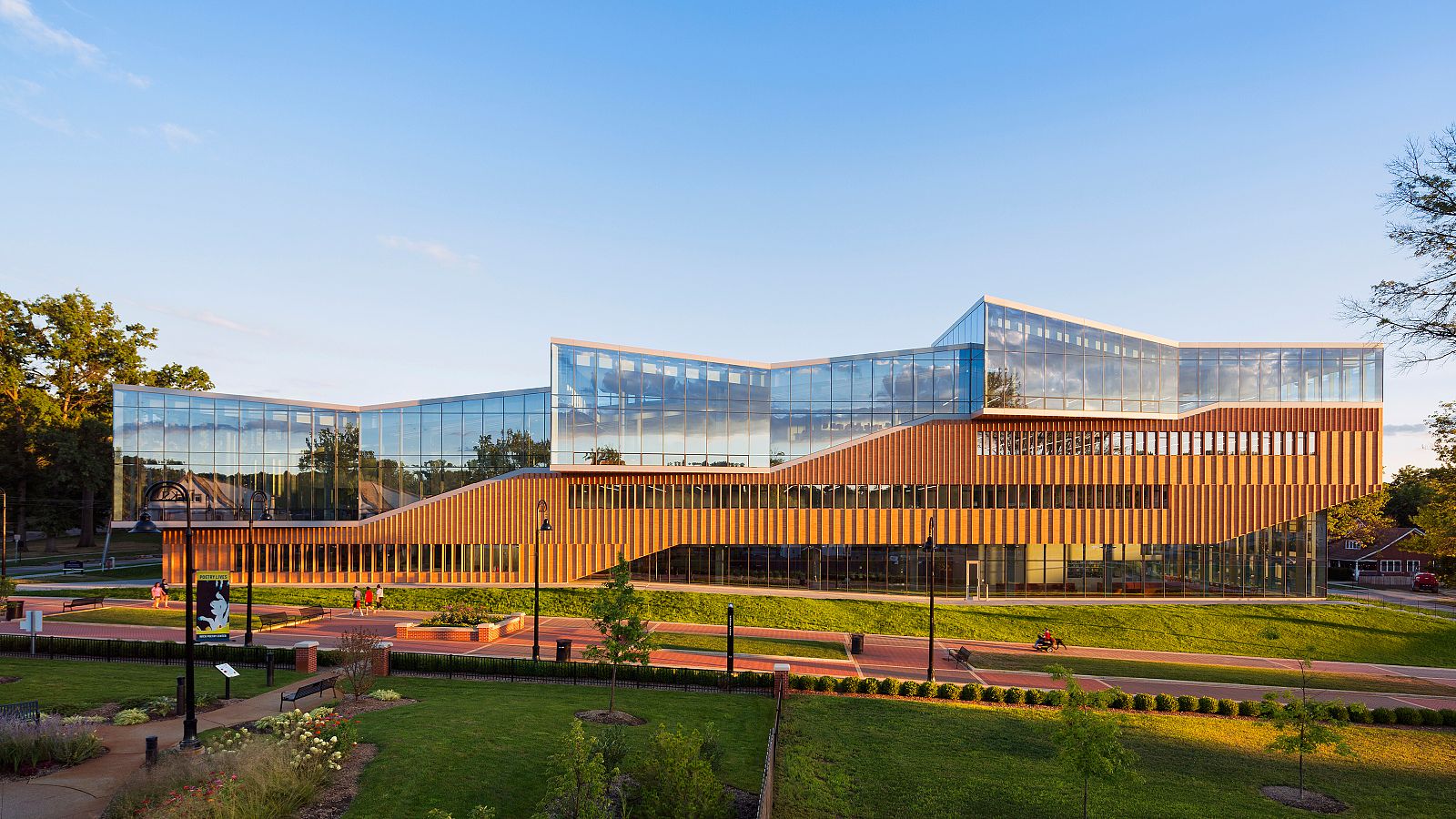



Continuous sightlines through the building unite spaces of creation and critique, and encourage interdisciplinary discourse for students and faculty.
The “Design Loft” at Kent State Center for Architecture and Environmental Design, which was selected as the winner of an international competition, is a site for new connections. A continuous gallery anchors the building's main public level and opens up to a new esplanade. The ascending sequence of ground floor spaces support a broad range of activities including a café, gallery, 200-seat multi-purpose lecture room, library, classrooms, and reading areas.
The 117,000-square-foot building, which is LEED Platinum certified, unites for the first time all of the College of Architecture and Environmental Design's programs inside an expansive 650-seat design studio. A series of critique rooms ascends at the south side of the studios, encouraging dialogue between beginning and advanced students and across design disciplines. Continuous sightlines through the building unite spaces of creation and critique, and encourage interdisciplinary discourse for students and faculty.
Large glazed areas of curtain wall on the north facade bring northern light into the studio spaces and provide panoramic views toward the campus and city. The iron-spot brick facade and custom brick fins, fired locally in a bee-hive kiln, relate to the materials of the surrounding campus and town. Sited strategically at a hinge between campus and city, the building establishes an innovative center for the design disciplines and forges new connections between the university and the recently revitalized downtown Kent.
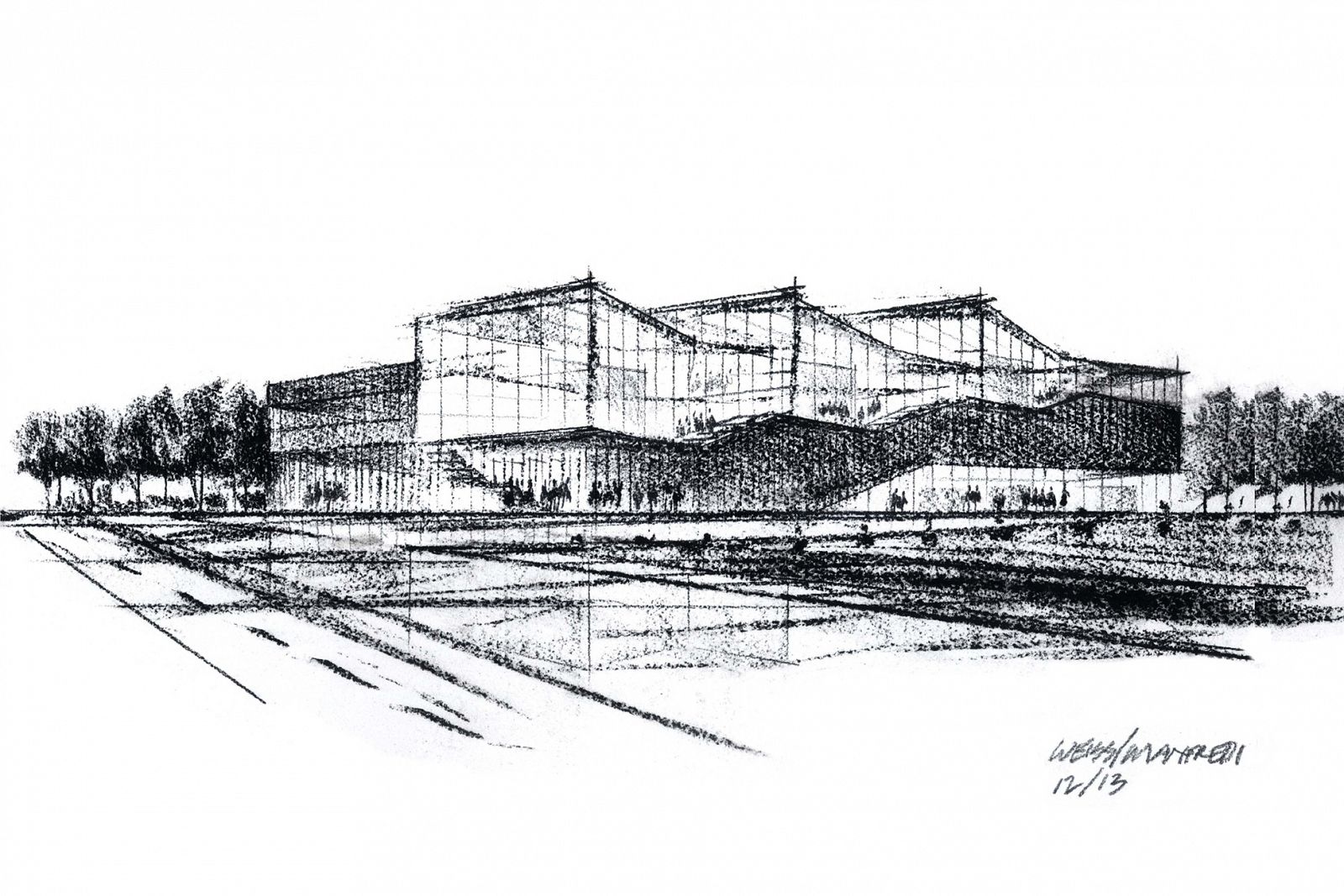
The tiered arrangement of studios informs the massing of the Design Loft, which bridges the institutional and residential scales of its neighbors.
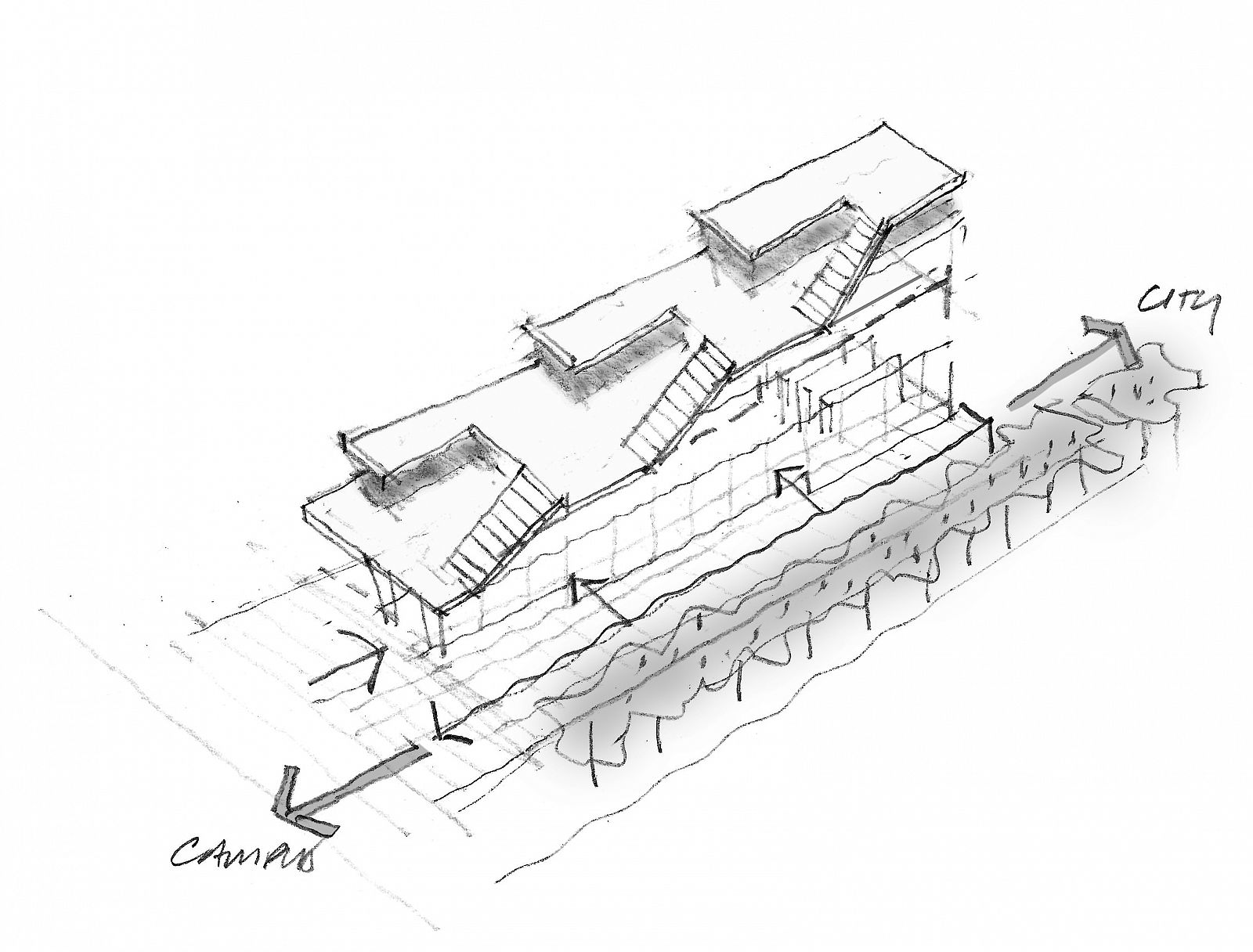
The color and texture of the iron-spot brick façade and custom brick fins, fired in a bee hive kiln by the local Belden Brick Company, relate to the materials of the surrounding campus and town.
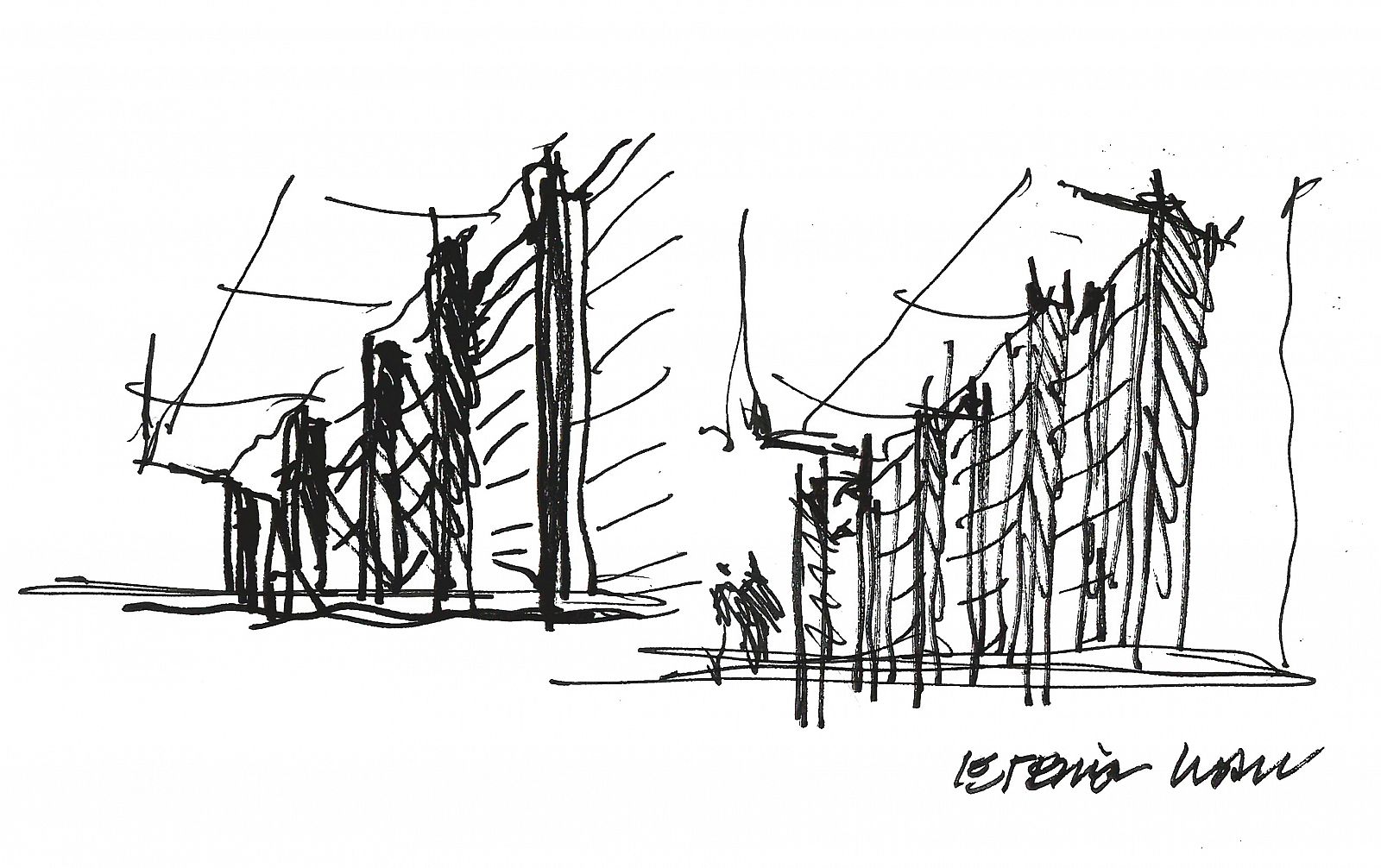
Inspired by nearby factory lofts, the building features large glazed areas of curtain wall that bring northern light into the studio spaces and provide panoramic views toward the campus and city.
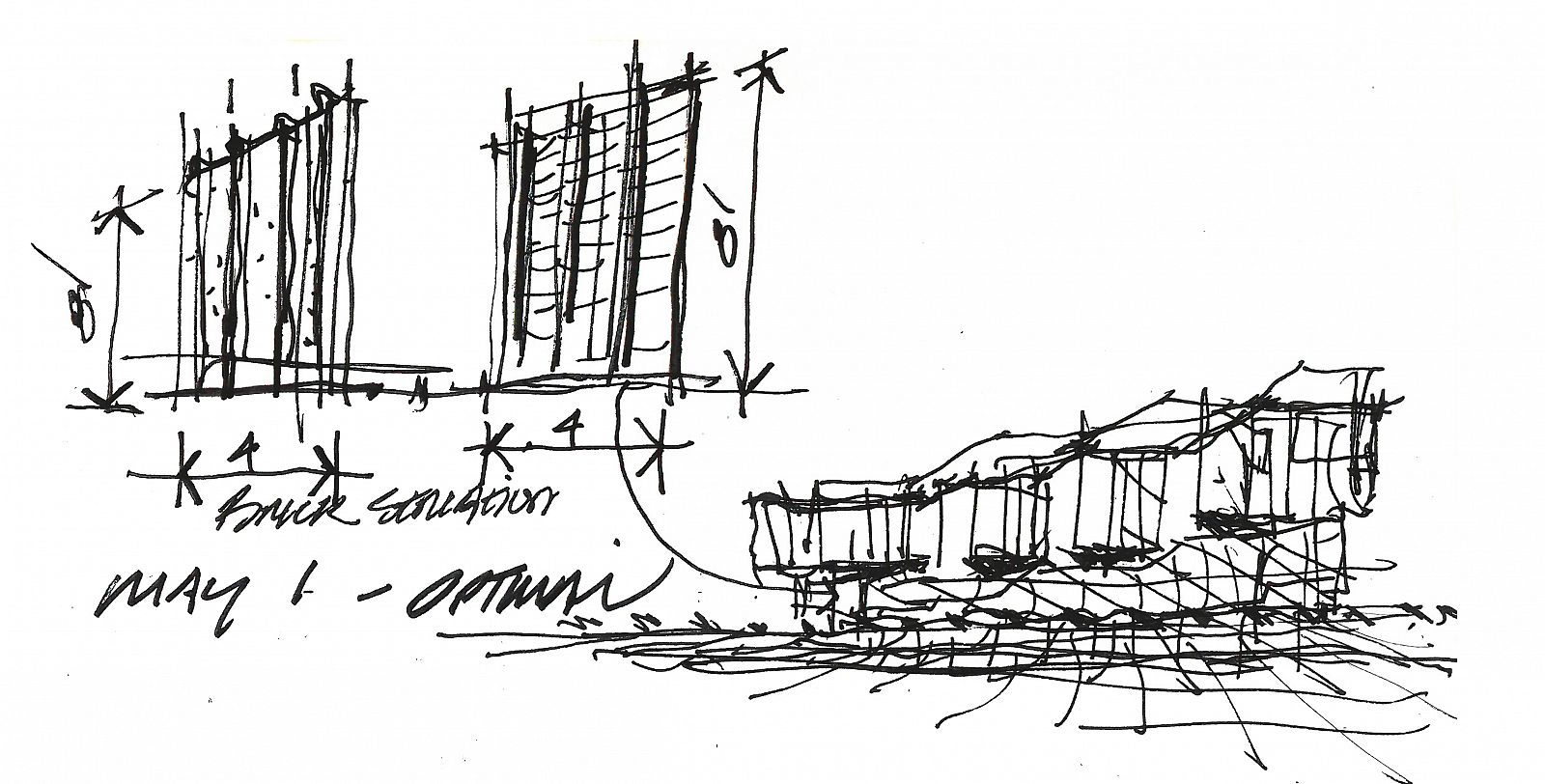
An amphitheater-style stair provides a link between the public space located on the ground floor and the ascending loft of studios.
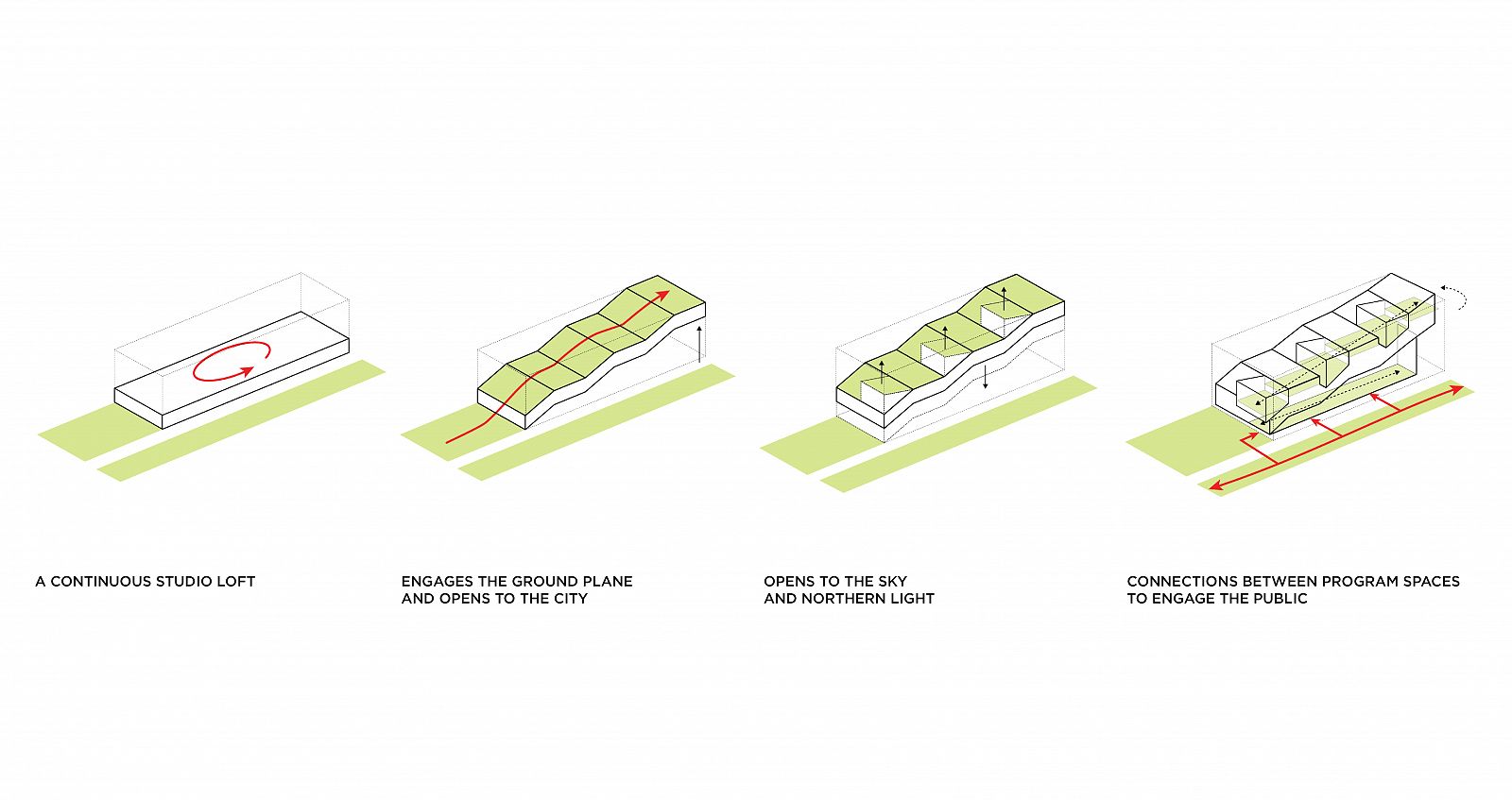
A pedestrian walkway establishes a connection between the university and the city as part of a joint redevelopment initiative.
"Bands of fins, stacked vertically on the façade and offset from one another, create an overall pattern that is almost textile in nature and enlivens the façade as light and shadow play across it over the course of the day.”
Katie Gerfen Executive Editor, Architect Magazine
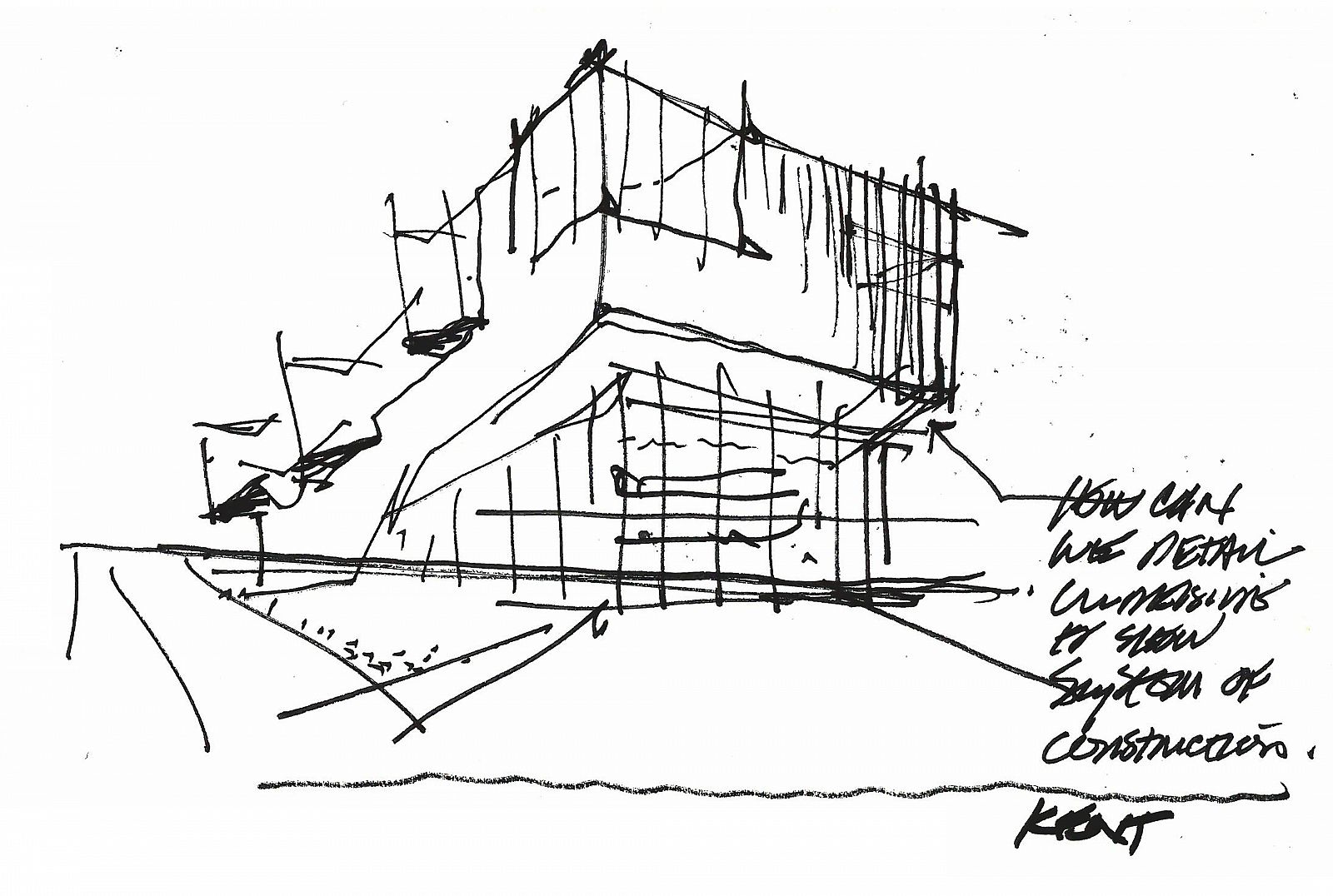
"Designing a building for an architecture school means taking on not only the usual considerations of site and program, but also the self-conscious task of delivering a facility that will embody architecture as a discipline. Marion Weiss and Michael Manfredi met that challenge with a building at Kent State notable for its layered facade, which follows the interior circulation, and its pinstriped brickwork”
William Hanley, Surface Magazine
