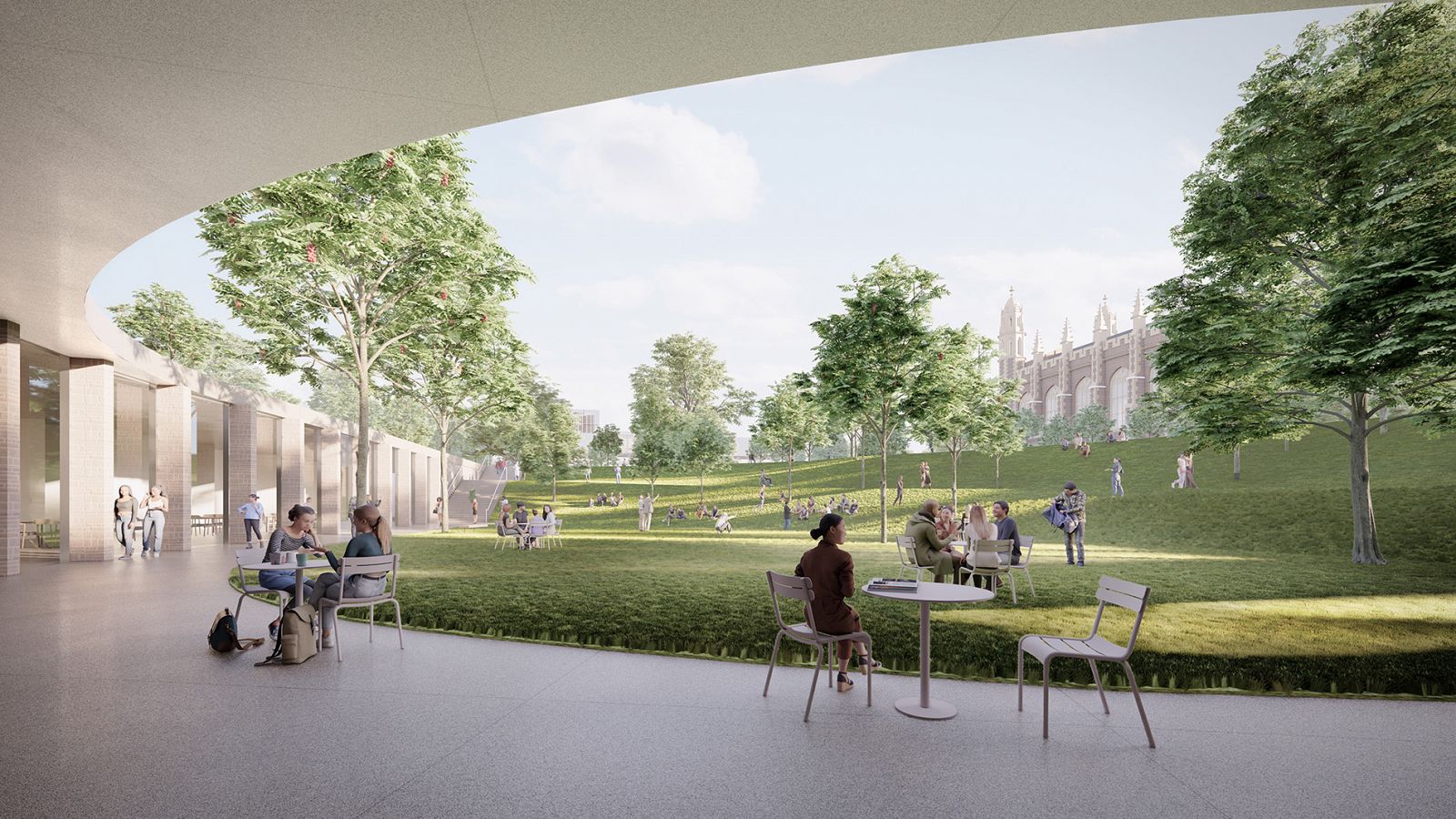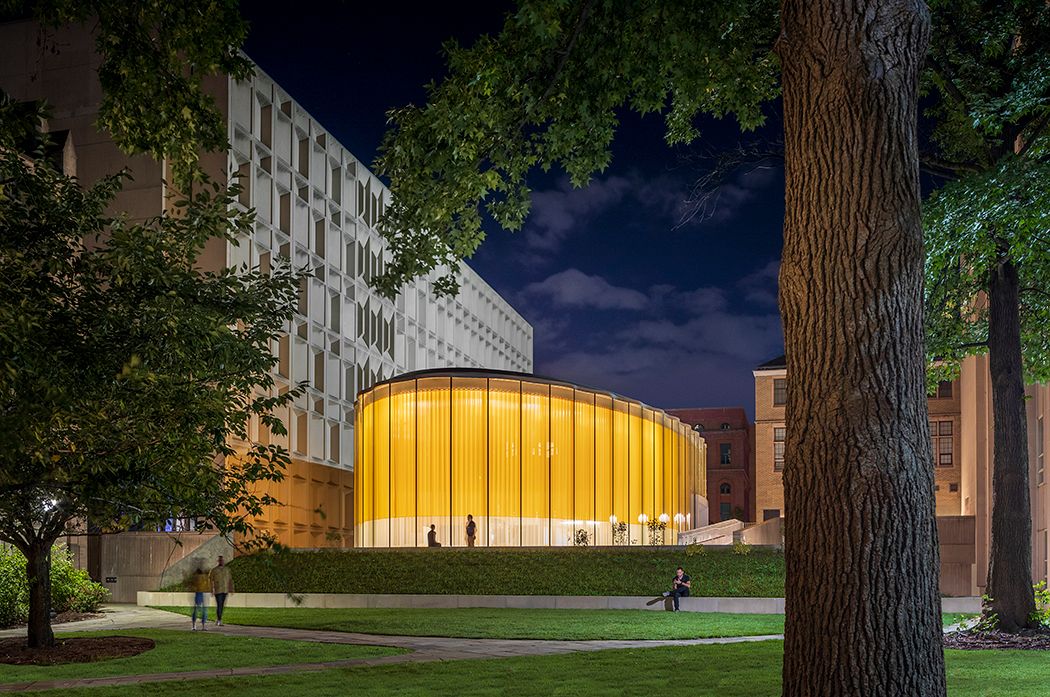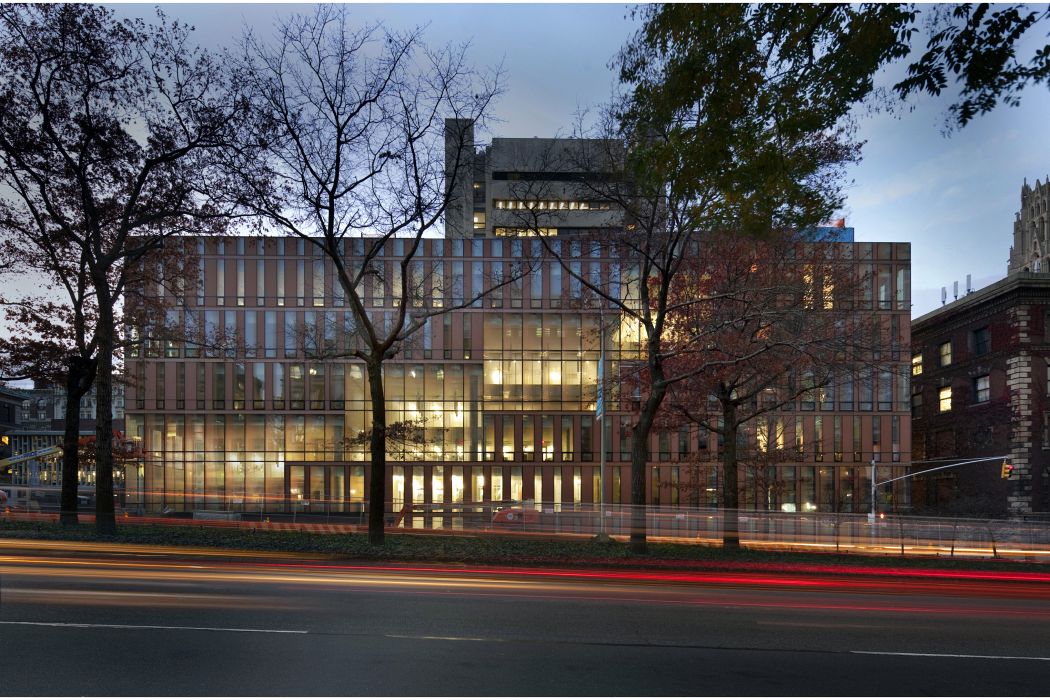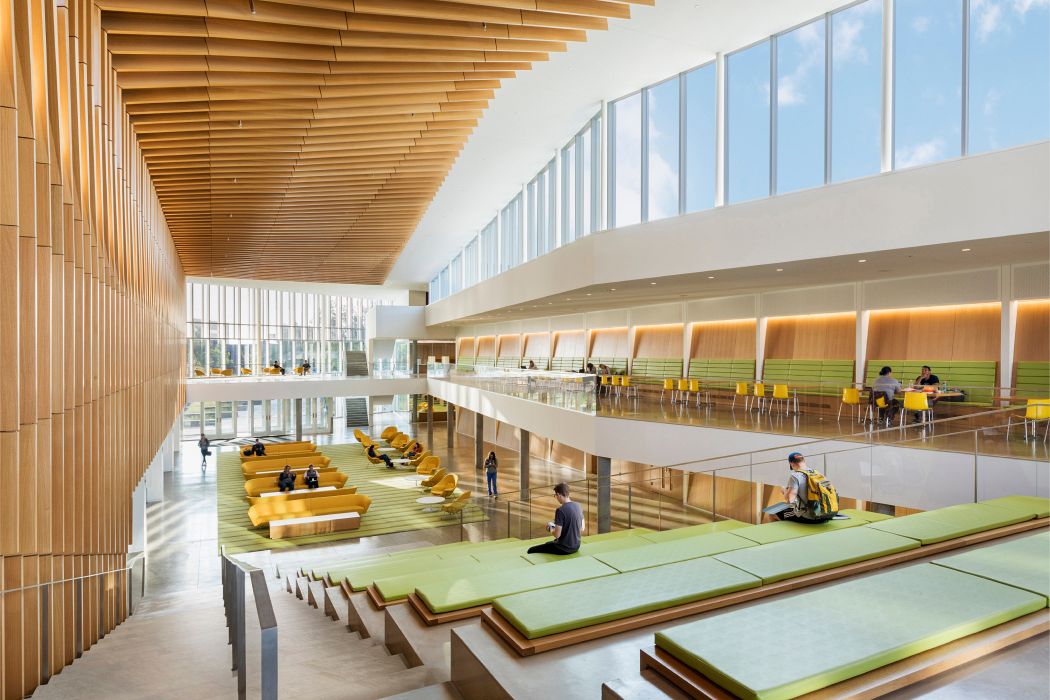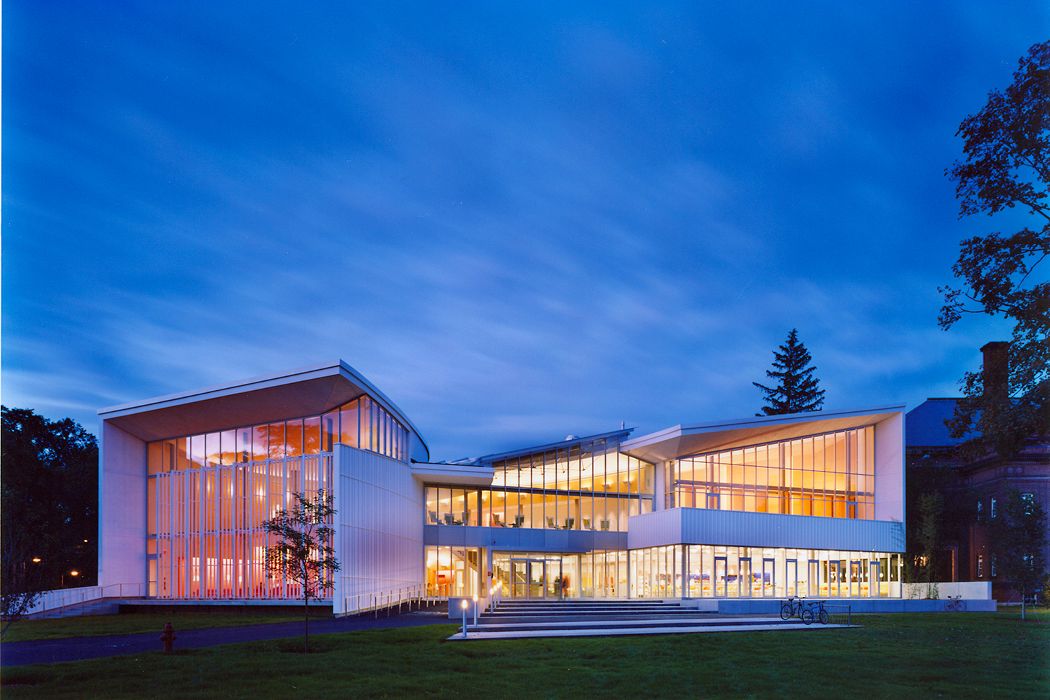Groundbreaking for WEISS/MANFREDI-designed Michael W. and Quirsis V. Riney Hall at WashU
WEISS/MANFREDI is celebrating the highly anticipated groundbreaking of Michael W. and Quirsis V. Riney Hall, a new 110,000-square-foot, two-story home of the Arts & Sciences at Washington University in St Louis.
Located at the heart of WashU’s Danforth Campus, the school’s new “crown jewel” will be dedicated exclusively to the Arts & Sciences, alongside hosting collaboration spaces, event spaces, departmental suites, and incubator spaces supporting faculty research. The building’s program will unite the departments of African and African American Studies and Sociology, the undergraduate advising function of the College of Arts & Sciences, and the Office of Graduate Studies.
Inspired by the rich legacy of architecture and landscape at Washington University’s hilltop campus, Riney Hall is organized around an interior, skylit “main street” flanked by two building wings. This public galleria invites the whole campus to participate in the life of WashU’s Arts & Sciences. Activated by a café and public huddle rooms, a large collaboration space with views and connection to Mudd Field is filled with welcoming, flexible furniture. To the east, a lounge will overlook Graham Chapel and the Riney Quadrangle landscape, and a garden level will unite casual collaboration spaces and seminar rooms. The building is targeting LEED-platinum certification.
With carefully considered visual and physical connections between interior and exterior, Michael W. and Quirsis V. Riney Hall will serve as an inviting entry point for undergraduate and graduate Arts & Sciences students and beyond.
Read more about Riney Hall on our project page.
