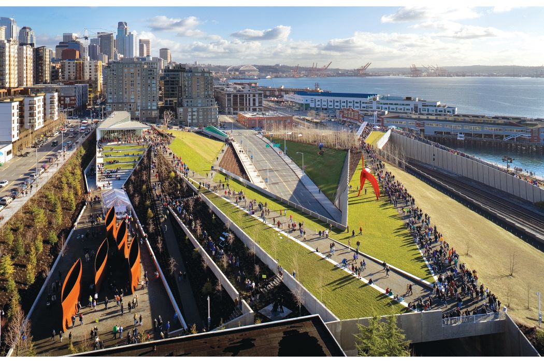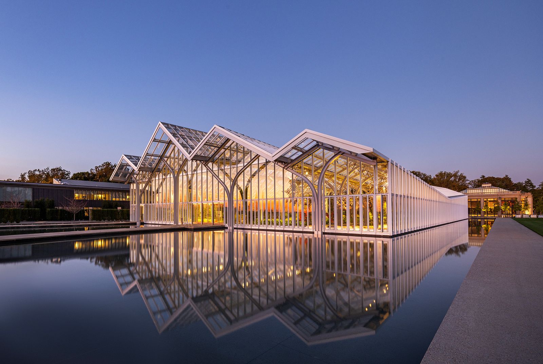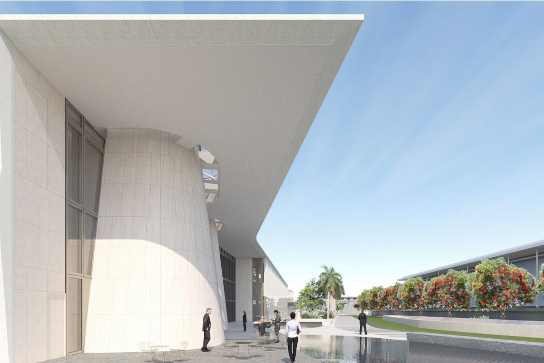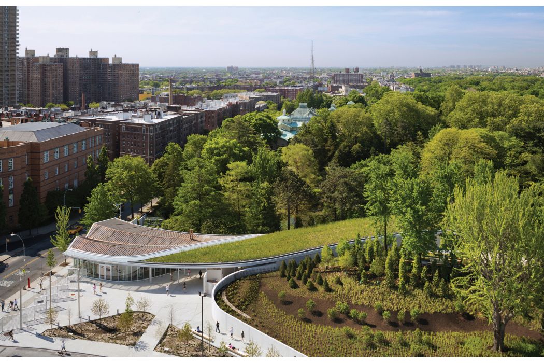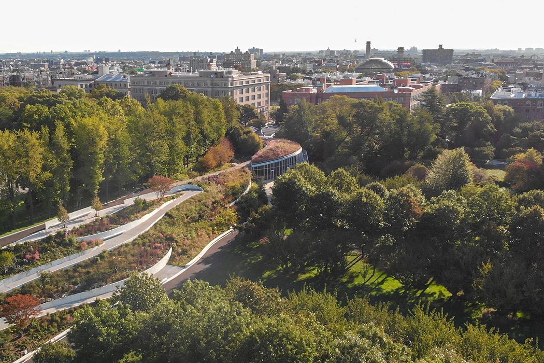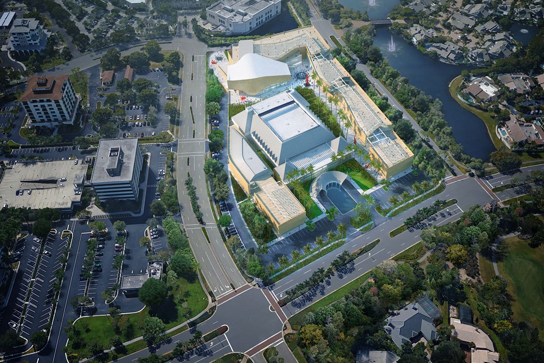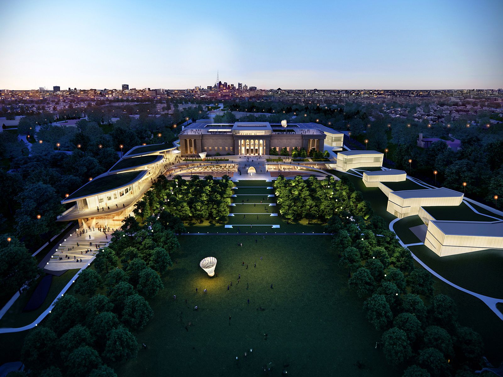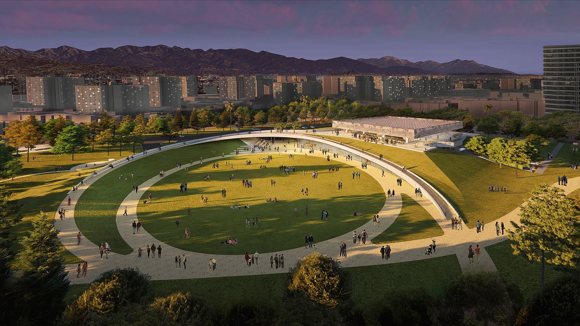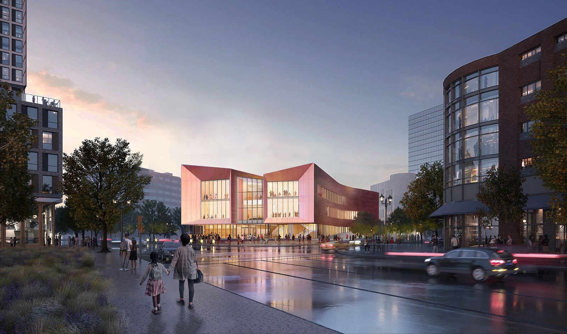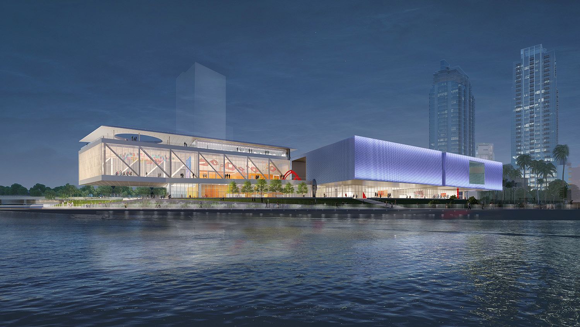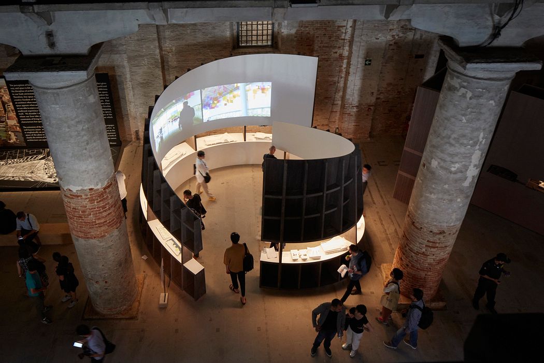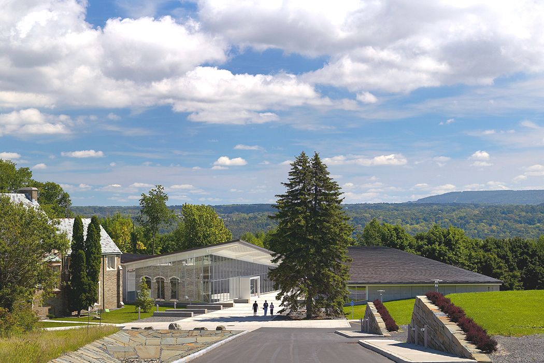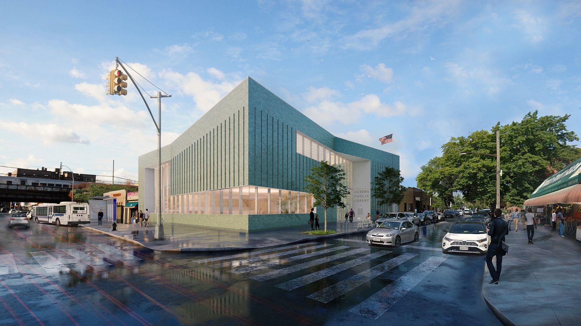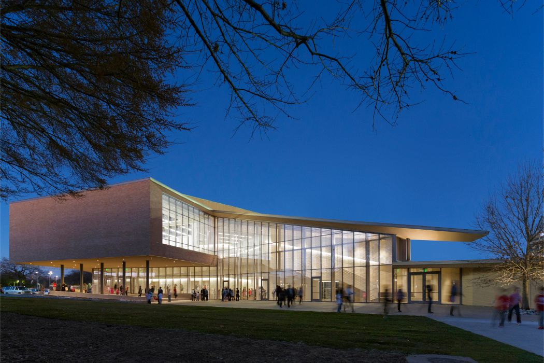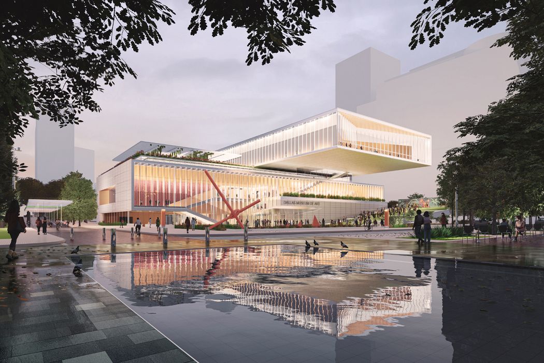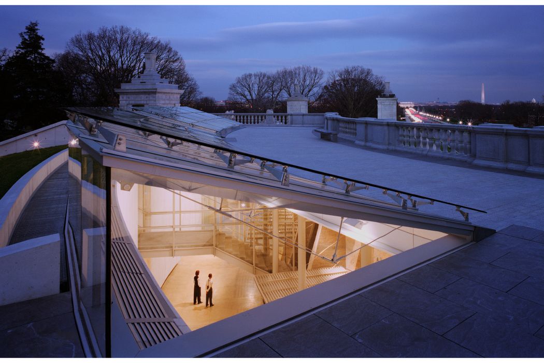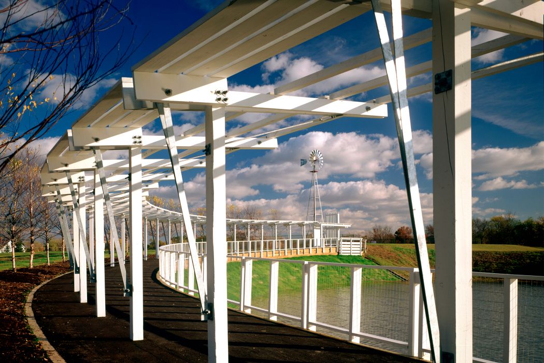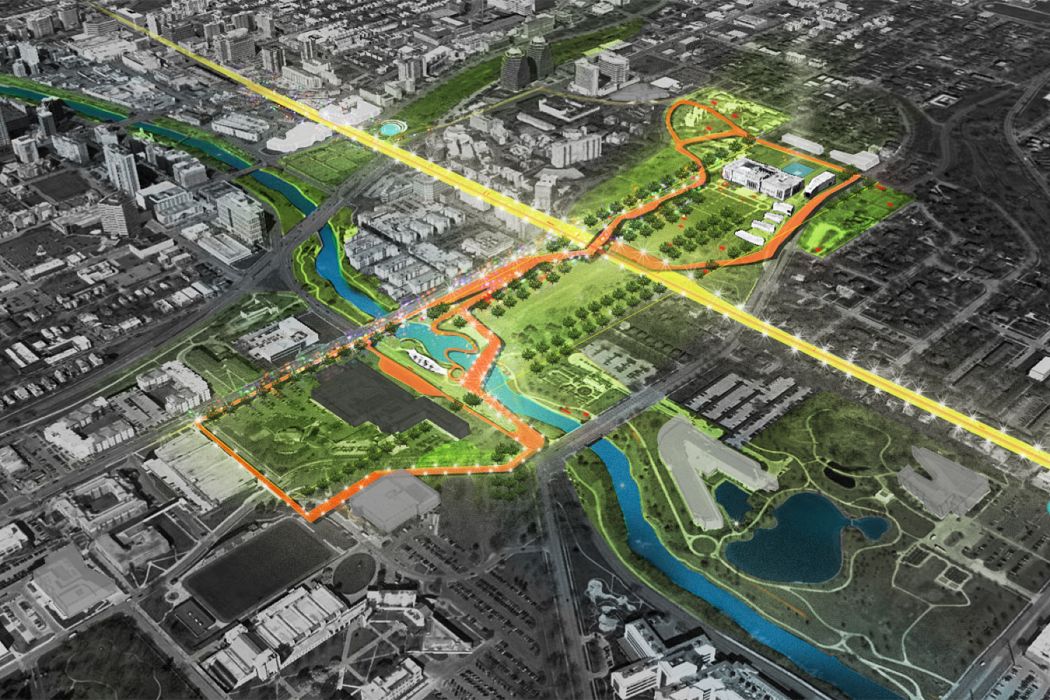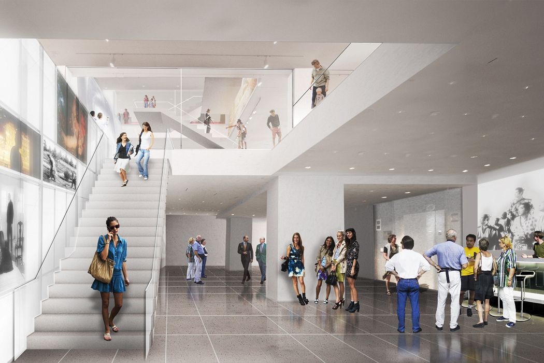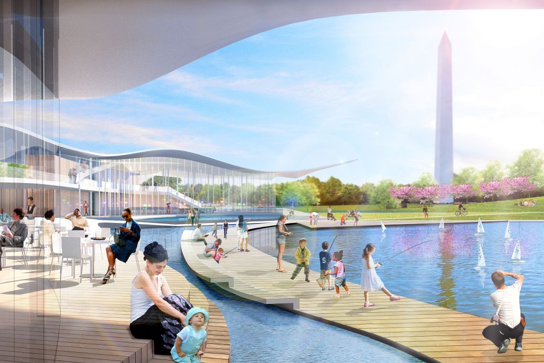Projects
We design to clarify the physical and cultural identity of each project, opportunistically integrating multiple disciplines and alternative methodologies to create meaningful settings.
A continuous constructed landscape for art, the uninterrupted Z-shaped "green" platform rises over the existing infrastructure to reconnect the urban core to the revitalized Seattle waterfront.
Longwood Reimagined continues the institution's distinguished history of commissioning outstanding garden designs, resulting in a sweeping yet deeply sensitive transformation in the most ambitious revitalization in a century of America's greatest center for horticultural display.
The new design for the U.S. Embassy in New Delhi recognizes the legacy of this important site while establishing a foundation for the future of Indian and U.S. diplomacy.
The Visitor Center provides a legible point of arrival and orientation, an interface between garden and city, culture and cultivation.
Subtly sloping ramps with sculptural retaining walls enhance the Garden's circulation by connecting the top and bottom of the hillside with a newly accessible route.
Resilient design strategies are coupled with programmatic strategies that allow Artis—Naples to better serve the surrounding community and provide enhanced visual and performing arts programming.
The master plan, through strategic transformations and expansive additions, welcomes new visitors and patrons alike for an immersive cultural experience.
As a nexus of culture and community, the Nelson-Atkins Museum of Art is treasured for its innovative programs and internationally recognized collection. The crisp forms of the existing buildings offer an elegant counterpoint to the landscape, yet their opacity conceals the vibrancy of the museum and precludes an invitation to the broader community.
Our design’s organic geometries shape the new west addition, and, with the expanded south terrace, recenters the cultural campus around the treasured sculpture park. The newly accessible north entry frames a natural ecological landscape, and the rooftop addition amplifies a central entry.
The renovation and expansion is conceived as a contemporary Wunderkammer, a treasure chest of stunning fossils and artifacts, from large to microscopic.
Situated on NJPAC’s campus in Downtown Newark at the corner of Center and Mulberry Streets, the Cooperman Family Arts Education and Community Center will invite the community into a new center of learning, exploration and creation.
The renovation and expansion will reinforce the museum's commitment to the arts and forge new engagements with the growing Tampa community.
"Lines of Movement" puts forth an open-ended ideal that connects and extends the lines of landscape and infrastructure to shape a new architecture for public life.
Set within the hillside and adjacent to the existing research facility, the museum is organized into two parallel and interconnected buildings.
To welcome the Rego Park community, the new design proposes a three-story 18,500 square foot library building with a strong sculptural element.
Designed to be an ascending gallery of collaborative spaces, the lobby connects all the performance venues and creates a destination for informal performances and spontaneous interactions.
Our design activates and intensifies reciprocities—architecture and landscape, building and garden—to construct a new tapestry for the arts.
The winning design of a national competition, The Women's Memorial and Education Center celebrates and honors the more than two million women who have served in the defense of the United States.
The new and preexisting structures define a homestead set within the cultivated landscape.
At the heart of the Cultural Arts District concept plan is an arts route that links the Nelson-Atkins Museum with adjacent institutions and communities to ensure the whole is greater than the sum of its parts.
Through precise and strategic modifications of existing spaces, new settings and adjacencies challenge existing organizational paradigms to create new settings for art.
The renewed Constitution Gardens is a model for integrating social activity and green infrastructure into our national cultural landscape.
