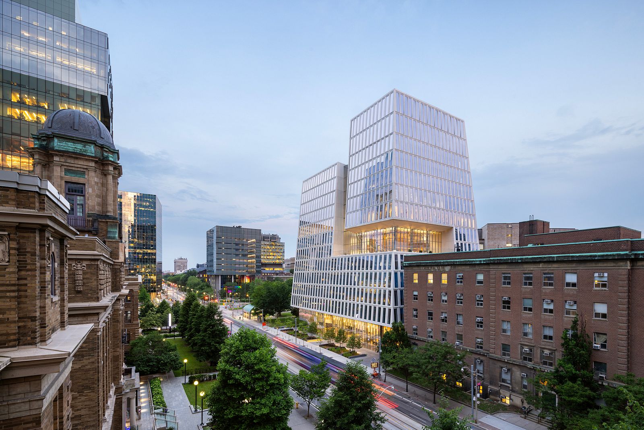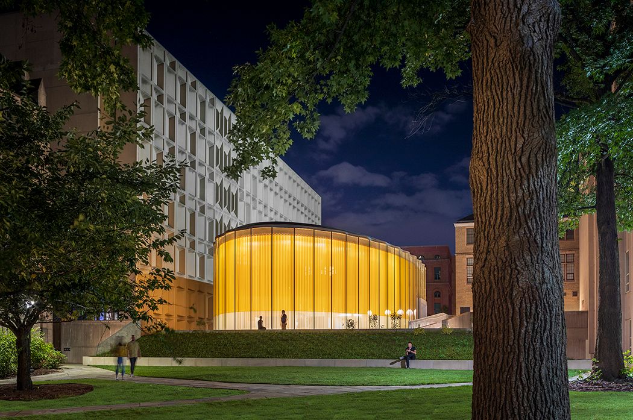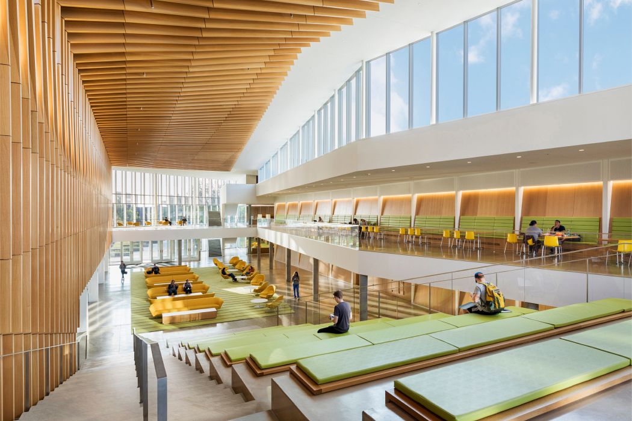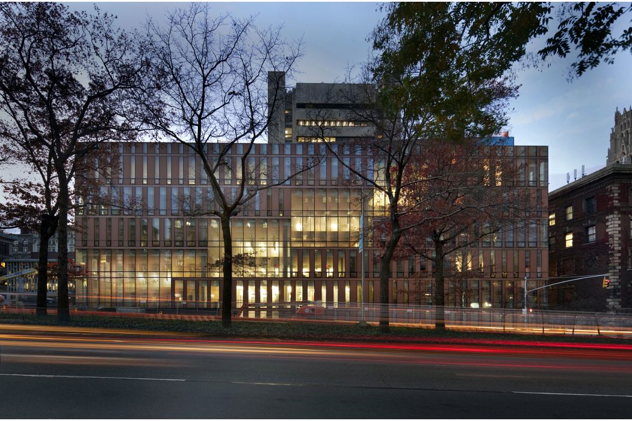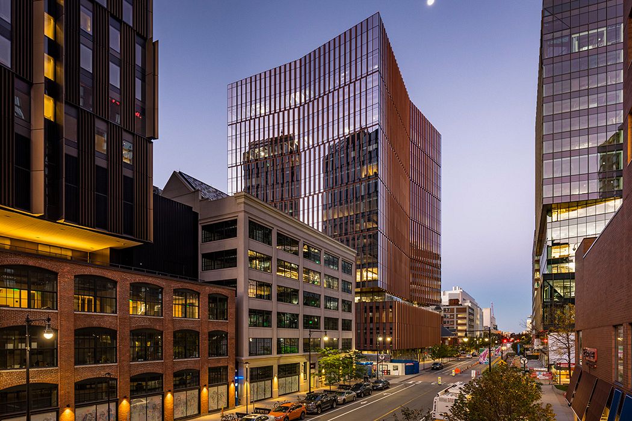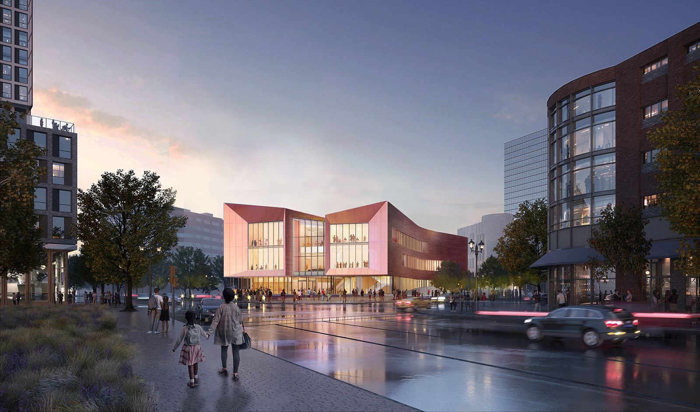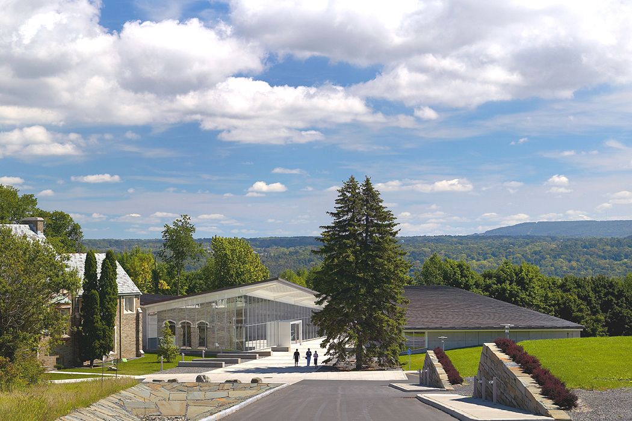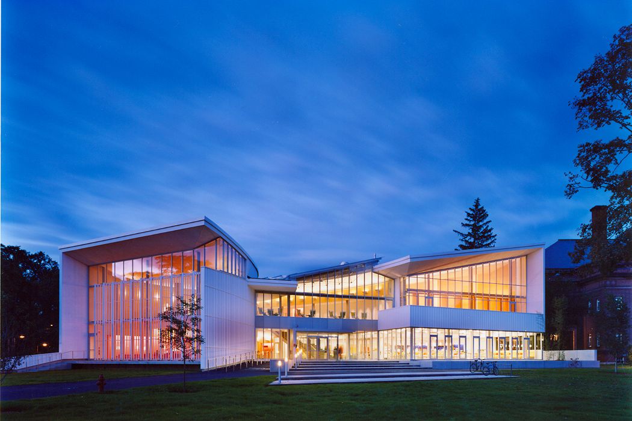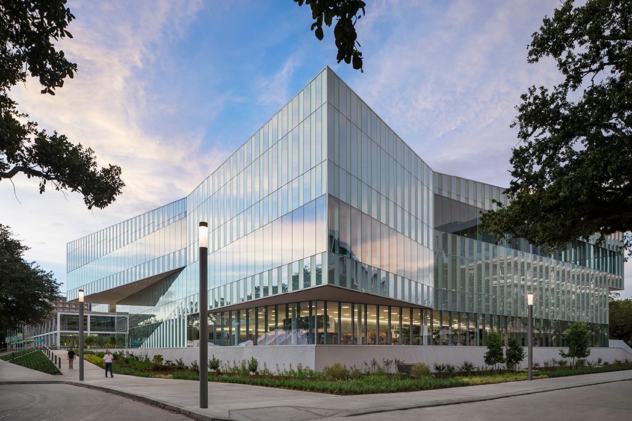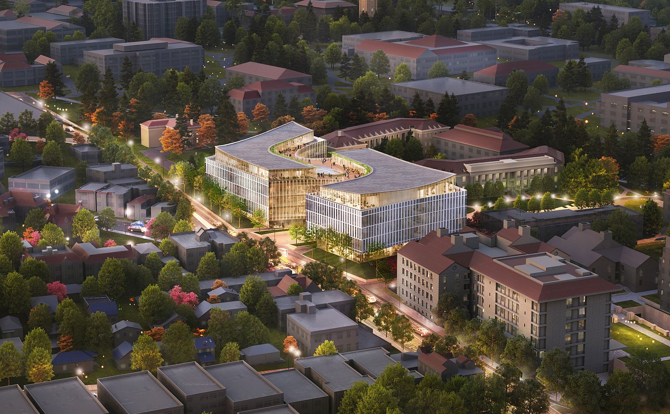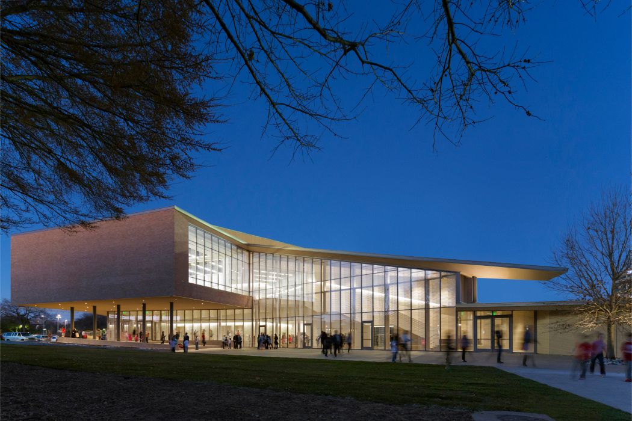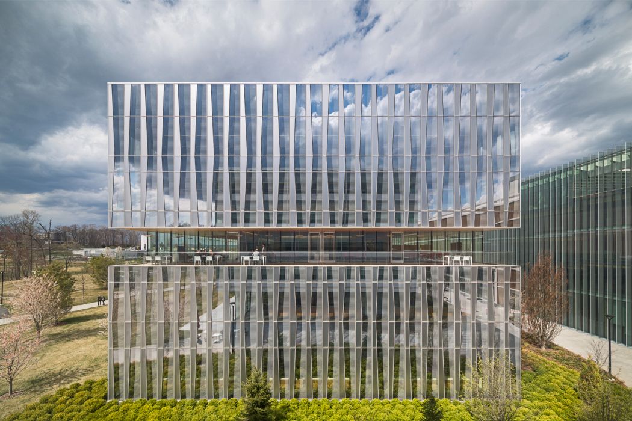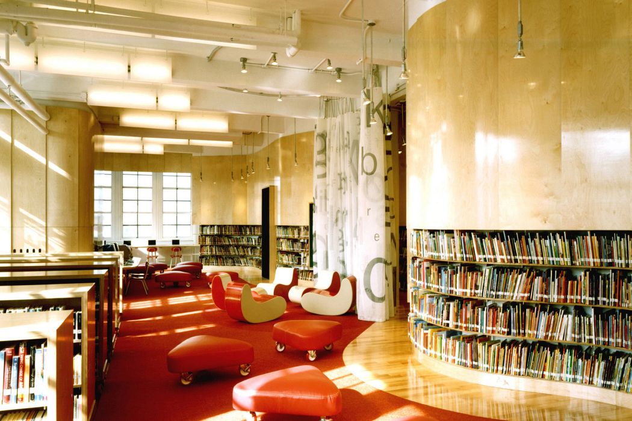Projects
We design to clarify the physical and cultural identity of each project, opportunistically integrating multiple disciplines and alternative methodologies to create meaningful settings.
Multi-story winter gardens are dispersed throughout the building and dissolve internal boundaries, creating conditions for chance encounters and conversations that spark innovation.
Continuous sightlines unite spaces of creation and critique, encouraging interdisciplinary discourse.
The design recasts a disconnected collection of buildings as a unified campus that reflects the innovative teaching and research initiatives of the College.
Envisioned as a crystalline incubator, the Tata Innovation Center establishes a catalytic setting for research and innovation.
The new Center for Nanotechnology contains a rigorous collection of advanced labs, woven together by collaborative public spaces that enable interaction between different fields.
The Diana Center establishes a new nexus for social, cultural, and intellectual life at Barnard College.
The building is poised to serve as a catalyst for innovation, entrepreneurship, and vibrant urban life.
Situated on NJPAC’s campus in Downtown Newark at the corner of Center and Mulberry Streets, the Cooperman Family Arts Education and Community Center will invite the community into a new center of learning, exploration and creation.
Continuous sightlines unite spaces of creation and critique, encourage interdisciplinary discourse, and enhance the sense of peripheral vision for students and faculty.
Set within the hillside and adjacent to the existing research facility, the museum is organized into two parallel and interconnected buildings.
Imagined as an en-route passage through the campus, the building is defined by interconnecting paths that challenge the boundary between inside and outside.
The design leverages the building's vertical adjacencies to catalyze connections between students, faculty, staff, and community.
The 365,000-square-foot Gateway is both a physical Gateway: the focal point that welcomes community at the north edge of campus, and an intellectual Gateway: the expansive connector between diverse voices, perspectives, and disciplines.
Designed to be an ascending gallery of collaborative spaces, the lobby connects all the performance venues and creates a destination for informal performances and spontaneous interactions.
Five floors of open office work areas are connected by an ascending spiral of "living rooms," public spaces with vistas to the generous 230-acre campus.
The design envisions the library environment as an interim landscape: a fluid series of adaptable settings.
